58.440 Foto di ingressi e corridoi con pavimento marrone e pavimento grigio
Filtra anche per:
Budget
Ordina per:Popolari oggi
221 - 240 di 58.440 foto
1 di 3
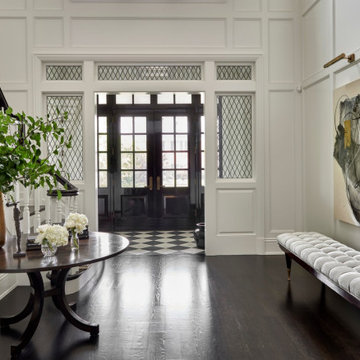
Foyer
Foto di un ampio ingresso stile marino con pareti bianche, parquet scuro, una porta a due ante, una porta nera e pavimento marrone
Foto di un ampio ingresso stile marino con pareti bianche, parquet scuro, una porta a due ante, una porta nera e pavimento marrone

Idee per un corridoio minimalista di medie dimensioni con pareti bianche, parquet chiaro, una porta bianca e pavimento marrone

Walk through a double door entry into this expansive open 3 story foyer with board and batten wall treatment. This mill made stairway has custom style stained newel posts with black metal balusters. The Acacia hardwood flooring has a custom color on site stain.
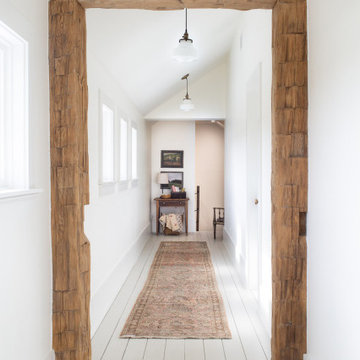
Idee per un grande ingresso o corridoio country con pareti bianche, parquet chiaro, pavimento marrone e travi a vista
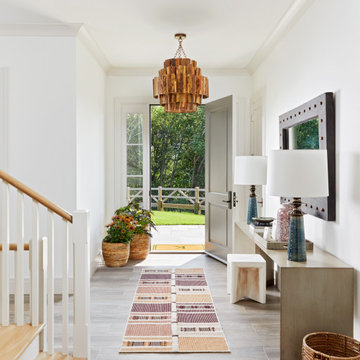
Light and airy entrance.
Ispirazione per un ingresso classico di medie dimensioni con pareti bianche, una porta singola, una porta grigia e pavimento grigio
Ispirazione per un ingresso classico di medie dimensioni con pareti bianche, una porta singola, una porta grigia e pavimento grigio
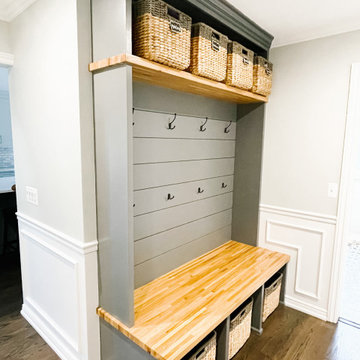
A small mudroom area was built and features the same gray cabinetry with a shiplap wall and oak butcher blocks for the seating and top storage areas. Baskets add warmth and practical storage solutions.
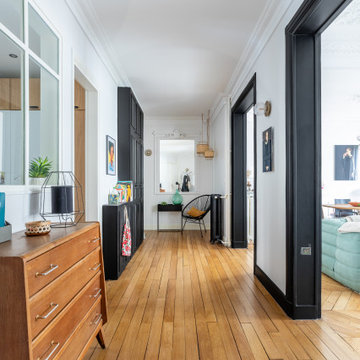
Ispirazione per un grande corridoio contemporaneo con pareti bianche, parquet chiaro e pavimento marrone

Immagine di un piccolo ingresso con anticamera classico con pareti bianche, una porta singola, una porta bianca, pavimento grigio e pareti in perlinato

The original foyer of this 1959 home was dark and cave like. The ceiling could not be raised because of AC equipment above, so the designer decided to "visually open" the space by removing a portion of the wall between the kitchen and the foyer. The team designed and installed a "see through" walnut dividing wall to allow light to spill into the space. A peek into the kitchen through the geometric triangles on the walnut wall provides a "wow" factor for the foyer.
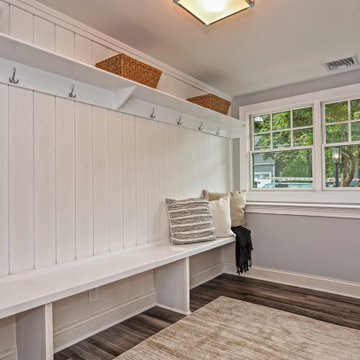
Lower level mudroom with built in bench and wall hooks with shelf. Walls painted dark gray with white trim. Laminate flooring.
Idee per un ingresso con anticamera chic di medie dimensioni con pareti grigie, pavimento in laminato, una porta bianca e pavimento marrone
Idee per un ingresso con anticamera chic di medie dimensioni con pareti grigie, pavimento in laminato, una porta bianca e pavimento marrone
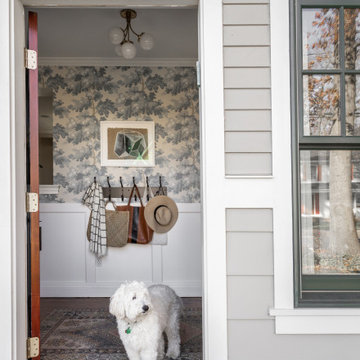
Esempio di un ingresso o corridoio eclettico con pavimento in legno massello medio, pavimento marrone e carta da parati

Idee per una porta d'ingresso moderna di medie dimensioni con pareti grigie, parquet scuro, una porta a pivot, una porta in vetro, pavimento marrone e soffitto in legno
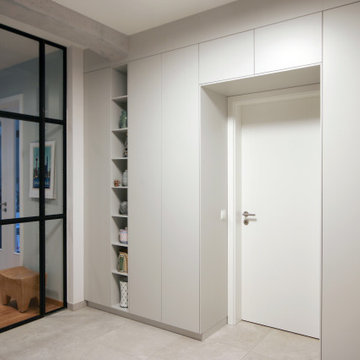
Der Garderobenschrank mit Türüberbau und Regalteil ist hellgrau matt lackiert.
Wegen seiner Tiefe von nur 45 cm hängen die Jacken auf Kleiderstangenquerauszügen.
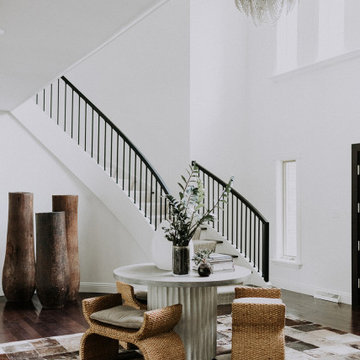
Esempio di un ingresso minimal con pareti bianche, parquet scuro e pavimento marrone
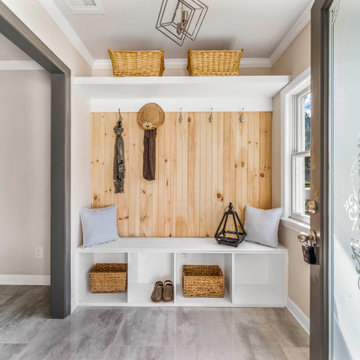
Foto di un ingresso con anticamera chic con pareti beige, una porta singola, una porta in vetro e pavimento grigio
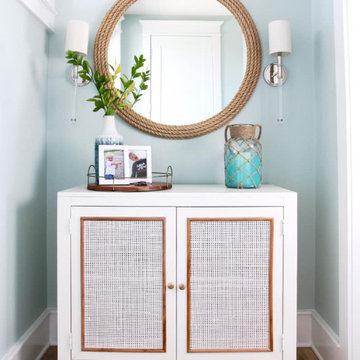
Immagine di un ingresso o corridoio stile marinaro con pareti blu, pavimento in legno massello medio e pavimento marrone
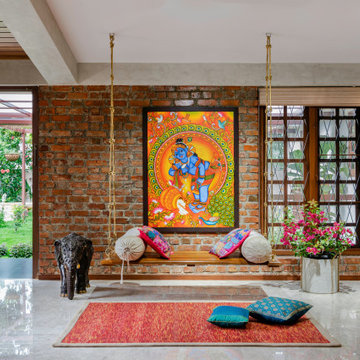
Immagine di un ingresso o corridoio etnico con pareti grigie, una porta singola, una porta in legno bruno e pavimento grigio

This traditional home in Villanova features Carrera marble and wood accents throughout, giving it a classic European feel. We completely renovated this house, updating the exterior, five bathrooms, kitchen, foyer, and great room. We really enjoyed creating a wine and cellar and building a separate home office, in-law apartment, and pool house.
Rudloff Custom Builders has won Best of Houzz for Customer Service in 2014, 2015 2016, 2017 and 2019. We also were voted Best of Design in 2016, 2017, 2018, 2019 which only 2% of professionals receive. Rudloff Custom Builders has been featured on Houzz in their Kitchen of the Week, What to Know About Using Reclaimed Wood in the Kitchen as well as included in their Bathroom WorkBook article. We are a full service, certified remodeling company that covers all of the Philadelphia suburban area. This business, like most others, developed from a friendship of young entrepreneurs who wanted to make a difference in their clients’ lives, one household at a time. This relationship between partners is much more than a friendship. Edward and Stephen Rudloff are brothers who have renovated and built custom homes together paying close attention to detail. They are carpenters by trade and understand concept and execution. Rudloff Custom Builders will provide services for you with the highest level of professionalism, quality, detail, punctuality and craftsmanship, every step of the way along our journey together.
Specializing in residential construction allows us to connect with our clients early in the design phase to ensure that every detail is captured as you imagined. One stop shopping is essentially what you will receive with Rudloff Custom Builders from design of your project to the construction of your dreams, executed by on-site project managers and skilled craftsmen. Our concept: envision our client’s ideas and make them a reality. Our mission: CREATING LIFETIME RELATIONSHIPS BUILT ON TRUST AND INTEGRITY.
Photo Credit: Jon Friedrich Photography
Design Credit: PS & Daughters
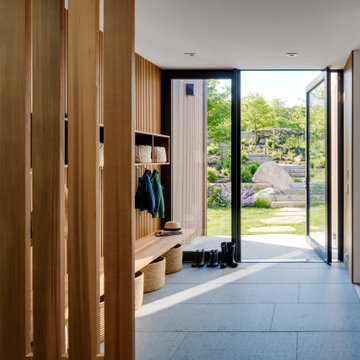
Esempio di un grande ingresso con anticamera minimal con pareti marroni, una porta a pivot, una porta in vetro, pavimento grigio e pareti in legno
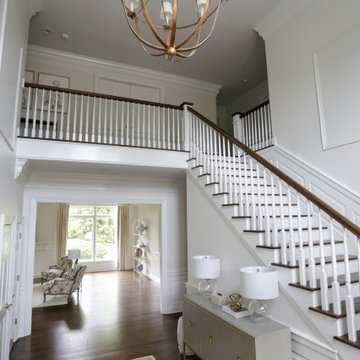
Our busy young homeowners were looking to move back to Indianapolis and considered building new, but they fell in love with the great bones of this Coppergate home. The home reflected different times and different lifestyles and had become poorly suited to contemporary living. We worked with Stacy Thompson of Compass Design for the design and finishing touches on this renovation. The makeover included improving the awkwardness of the front entrance into the dining room, lightening up the staircase with new spindles, treads and a brighter color scheme in the hall. New carpet and hardwoods throughout brought an enhanced consistency through the first floor. We were able to take two separate rooms and create one large sunroom with walls of windows and beautiful natural light to abound, with a custom designed fireplace. The downstairs powder received a much-needed makeover incorporating elegant transitional plumbing and lighting fixtures. In addition, we did a complete top-to-bottom makeover of the kitchen, including custom cabinetry, new appliances and plumbing and lighting fixtures. Soft gray tile and modern quartz countertops bring a clean, bright space for this family to enjoy. This delightful home, with its clean spaces and durable surfaces is a textbook example of how to take a solid but dull abode and turn it into a dream home for a young family.
58.440 Foto di ingressi e corridoi con pavimento marrone e pavimento grigio
12