544 Foto di ingressi e corridoi con pavimento marrone e boiserie
Filtra anche per:
Budget
Ordina per:Popolari oggi
141 - 160 di 544 foto
1 di 3
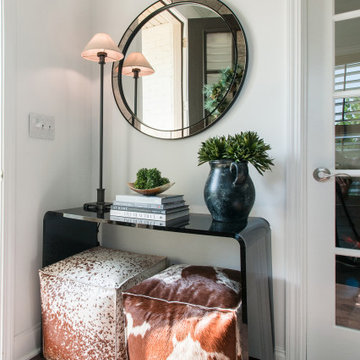
This client desired a big statement for this little entry. Between the neutrals and different textiles, USI was able to create a fun, fresh, yet clean space.
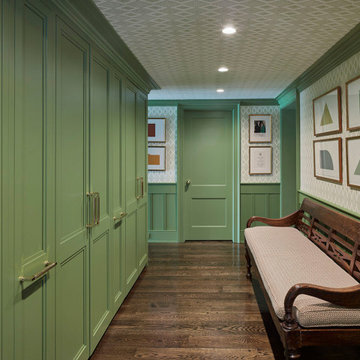
Idee per un ingresso o corridoio boho chic con pareti verdi, parquet scuro, pavimento marrone, soffitto in carta da parati e boiserie
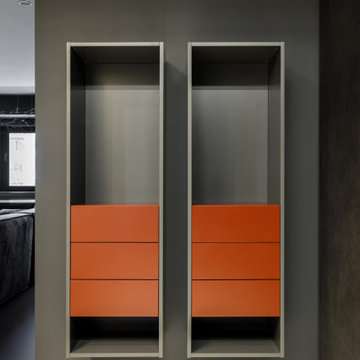
Foto di un ingresso con vestibolo minimal di medie dimensioni con pareti bianche, pavimento in gres porcellanato, una porta singola, una porta grigia, pavimento marrone, soffitto ribassato e boiserie
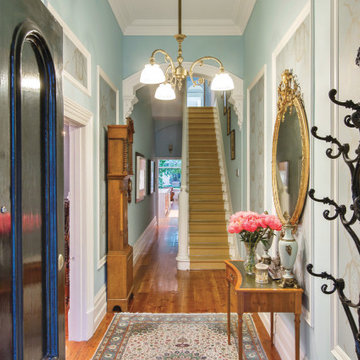
Entrance to a traditional Victorian Terrace (National Trust Classified) - wallpaper Porters Paints "Beetle" in Aqua - sisal carpet on the stairs - Wall colour Porters Paints "Breakwater". Silk persian carpet on original pine floorboards.
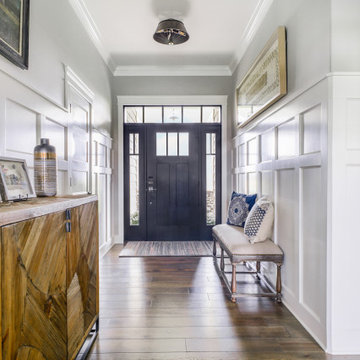
The white tall wainscoting in the entry is a stunning introduction to this lovely home. The black door within a black frame, and black transom window provide a powerful contrast to the white wainscoting.
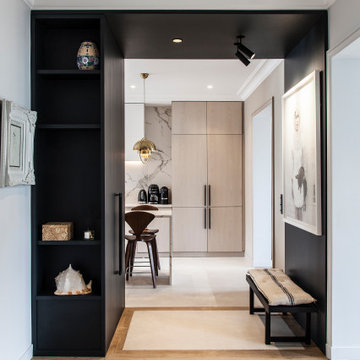
Photo : BCDF Studio
Idee per un ingresso design di medie dimensioni con pareti bianche, pavimento in legno massello medio, una porta a due ante, una porta bianca, pavimento marrone e boiserie
Idee per un ingresso design di medie dimensioni con pareti bianche, pavimento in legno massello medio, una porta a due ante, una porta bianca, pavimento marrone e boiserie
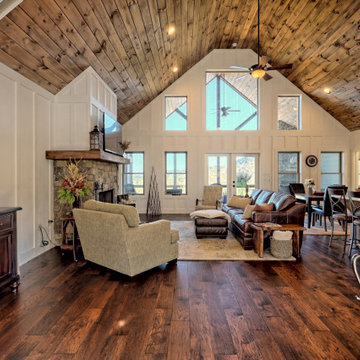
What a view! This custom-built, Craftsman style home overlooks the surrounding mountains and features board and batten and Farmhouse elements throughout.
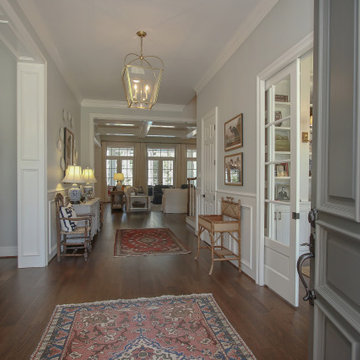
Ispirazione per un grande ingresso tradizionale con pareti grigie, parquet scuro, una porta singola, una porta in legno scuro, pavimento marrone e boiserie
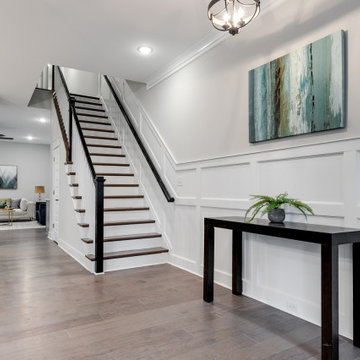
Gorgeous townhouse with stylish black windows, 10 ft. ceilings on the first floor, first-floor guest suite with full bath and 2-car dedicated parking off the alley. Dining area with wainscoting opens into kitchen featuring large, quartz island, soft-close cabinets and stainless steel appliances. Uniquely-located, white, porcelain farmhouse sink overlooks the family room, so you can converse while you clean up! Spacious family room sports linear, contemporary fireplace, built-in bookcases and upgraded wall trim. Drop zone at rear door (with keyless entry) leads out to stamped, concrete patio. Upstairs features 9 ft. ceilings, hall utility room set up for side-by-side washer and dryer, two, large secondary bedrooms with oversized closets and dual sinks in shared full bath. Owner’s suite, with crisp, white wainscoting, has three, oversized windows and two walk-in closets. Owner’s bath has double vanity and large walk-in shower with dual showerheads and floor-to-ceiling glass panel. Home also features attic storage and tankless water heater, as well as abundant recessed lighting and contemporary fixtures throughout.
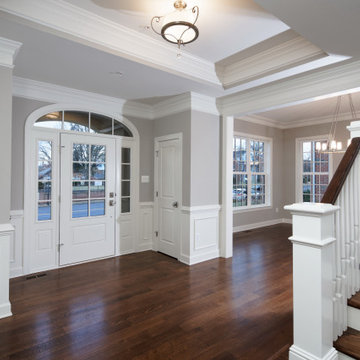
Ispirazione per un ingresso tradizionale con pareti grigie, una porta singola, pavimento marrone, soffitto ribassato, boiserie e una porta bianca
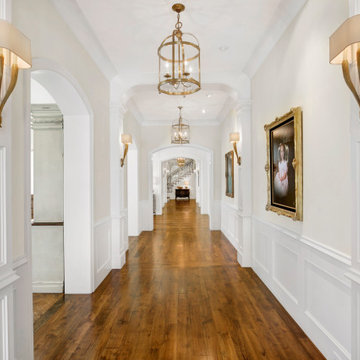
gallery through middle of house
Idee per un grande ingresso o corridoio con pareti bianche, pavimento in legno massello medio, pavimento marrone e boiserie
Idee per un grande ingresso o corridoio con pareti bianche, pavimento in legno massello medio, pavimento marrone e boiserie
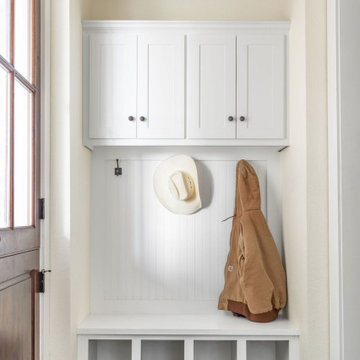
Immagine di un ingresso o corridoio country di medie dimensioni con pareti beige, pavimento in cemento, pavimento marrone, soffitto a volta e boiserie
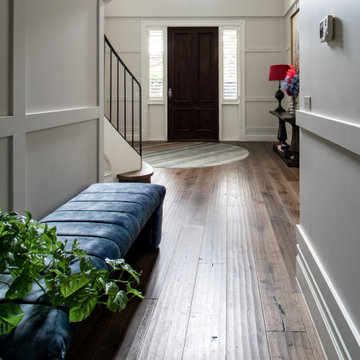
Custom board and batten wall panelling was added to this very plain entry to give it character. Bright accents with padded bench seat, accessories and round rug give it warmth.
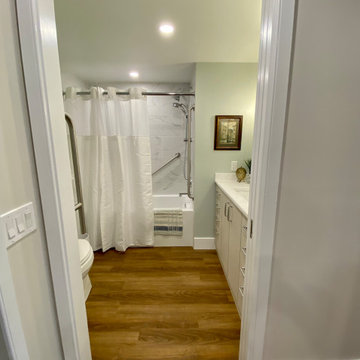
The hallway provides easy access to the kitchen, the laundry area and then directly into the Master Bath. The Master Bath is separated from the rest of the space with a pocket door, which provides for privacy without taking up space like a traditional door. The hallway on the guest side of the apartment flows through to the guest bath and bedroom and includes wider doorways and pocket doors for easy bathroom access.
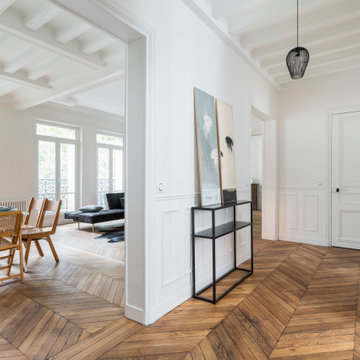
entrée, séjour, salon, salle a manger, parquet point de Hongrie, peintures, art, murs blancs, tableau, poutres apparentes, lumineux, spacieux, table, chaises en bois, art de table, canapé noir, moulures, poutres apparentes
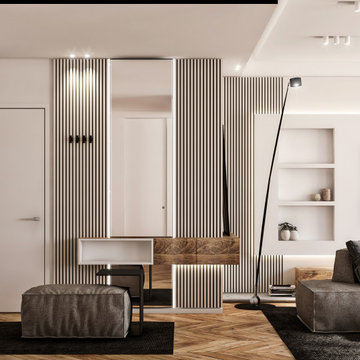
Esempio di un ingresso minimal di medie dimensioni con pareti bianche, pavimento in legno massello medio, una porta singola, una porta bianca, pavimento marrone, soffitto ribassato e boiserie
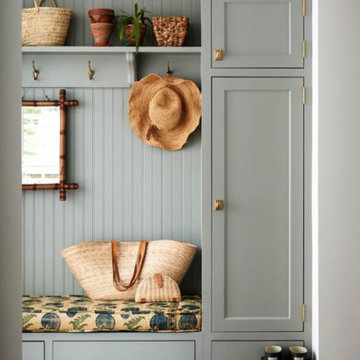
Réalisation d'un meuble sur mesure pour l'entrée
Idee per un corridoio american style di medie dimensioni con pareti bianche, pavimento in legno massello medio, una porta olandese, una porta grigia, pavimento marrone e boiserie
Idee per un corridoio american style di medie dimensioni con pareti bianche, pavimento in legno massello medio, una porta olandese, una porta grigia, pavimento marrone e boiserie
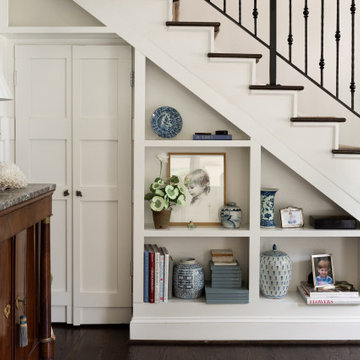
Immagine di un piccolo ingresso classico con pareti bianche, parquet scuro, una porta singola, una porta bianca, pavimento marrone e boiserie
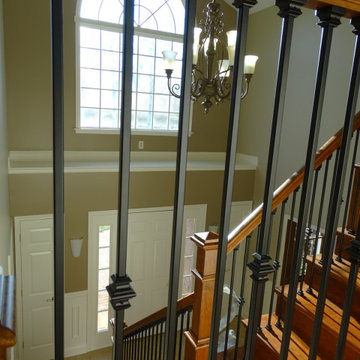
Foto di un grande ingresso tradizionale con pareti beige, parquet scuro, una porta singola, una porta in metallo, pavimento marrone e boiserie

Immagine di un grande ingresso tradizionale con pareti marroni, parquet scuro, una porta a due ante, una porta in legno scuro, pavimento marrone, soffitto a volta e boiserie
544 Foto di ingressi e corridoi con pavimento marrone e boiserie
8