544 Foto di ingressi e corridoi con pavimento marrone e boiserie
Filtra anche per:
Budget
Ordina per:Popolari oggi
61 - 80 di 544 foto
1 di 3
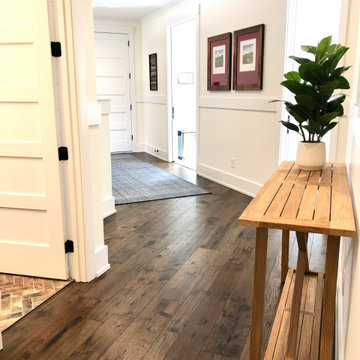
Casita Hickory – The Monterey Hardwood Collection was designed with a historical, European influence making it simply savvy & perfect for today’s trends. This collection captures the beauty of nature, developed using tomorrow’s technology to create a new demand for random width planks.
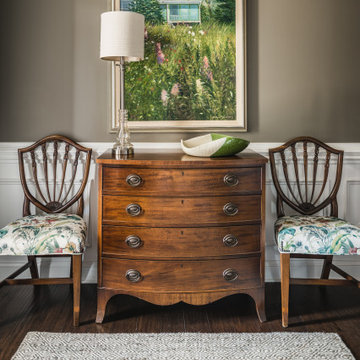
The antique chairs in the front entry hall were reupholstered with a fun, bright fabric that pulled color inspiration from the original painting above the antique chest. Pieces collected by the home owner with special sentimental value were updated and refreshed. The natural fiber rug provides a touch of rustic charm and texture to the more formal pieces.
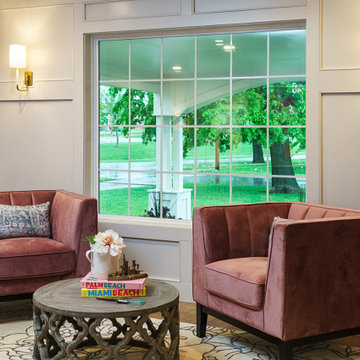
Immagine di un ingresso con pareti bianche, parquet chiaro, una porta singola, una porta bianca, pavimento marrone e boiserie

Esempio di un ingresso country con pareti beige, parquet chiaro, una porta singola, una porta marrone, pavimento marrone e boiserie
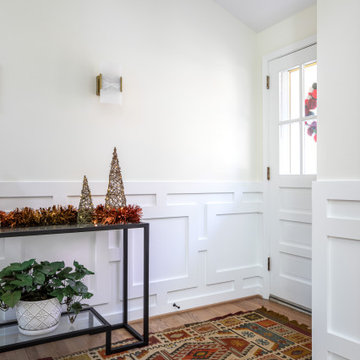
This transitional design works with our clients authentic mid century split level home and adds touches of modern for functionality and style!
Idee per un ingresso classico di medie dimensioni con pareti bianche, pavimento in legno massello medio, una porta singola, una porta in vetro, pavimento marrone e boiserie
Idee per un ingresso classico di medie dimensioni con pareti bianche, pavimento in legno massello medio, una porta singola, una porta in vetro, pavimento marrone e boiserie

Gorgeous townhouse with stylish black windows, 10 ft. ceilings on the first floor, first-floor guest suite with full bath and 2-car dedicated parking off the alley. Dining area with wainscoting opens into kitchen featuring large, quartz island, soft-close cabinets and stainless steel appliances. Uniquely-located, white, porcelain farmhouse sink overlooks the family room, so you can converse while you clean up! Spacious family room sports linear, contemporary fireplace, built-in bookcases and upgraded wall trim. Drop zone at rear door (with keyless entry) leads out to stamped, concrete patio. Upstairs features 9 ft. ceilings, hall utility room set up for side-by-side washer and dryer, two, large secondary bedrooms with oversized closets and dual sinks in shared full bath. Owner’s suite, with crisp, white wainscoting, has three, oversized windows and two walk-in closets. Owner’s bath has double vanity and large walk-in shower with dual showerheads and floor-to-ceiling glass panel. Home also features attic storage and tankless water heater, as well as abundant recessed lighting and contemporary fixtures throughout.

Hall in the upstairs level with custom wide plank flooring and white walls.
Foto di un ingresso o corridoio tradizionale di medie dimensioni con pareti bianche, parquet scuro, pavimento marrone e boiserie
Foto di un ingresso o corridoio tradizionale di medie dimensioni con pareti bianche, parquet scuro, pavimento marrone e boiserie
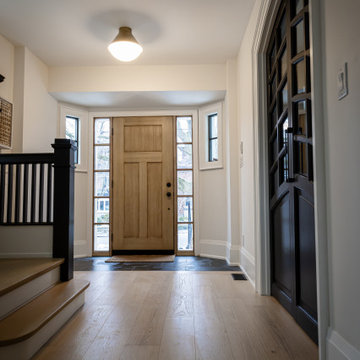
Entrance to the office on the right side. These solid wood arched doors were bought from an antique shop. We painted them and had new glass inserts installed. The front door was also replaced with a new solid wood door with two side lights, and we installed heated flooring in the front as well (the landing is a slate tile).
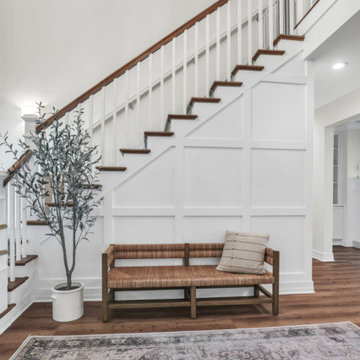
Idee per un grande ingresso classico con pareti bianche, pavimento in vinile, una porta singola, pavimento marrone e boiserie
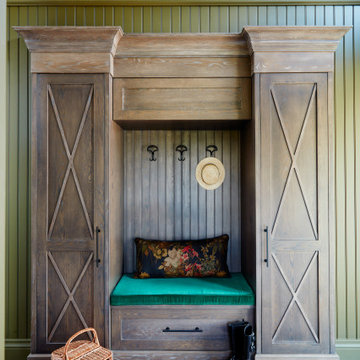
English country house, featuring a beautiful plaid wallpaper by mulberry
Foto di un grande ingresso country con pavimento con piastrelle in ceramica, pavimento marrone, carta da parati, boiserie e pareti multicolore
Foto di un grande ingresso country con pavimento con piastrelle in ceramica, pavimento marrone, carta da parati, boiserie e pareti multicolore

Esempio di un piccolo ingresso o corridoio chic con pareti verdi, pavimento in legno massello medio, pavimento marrone, soffitto a cassettoni e boiserie

Foto di un ingresso con anticamera chic di medie dimensioni con pareti grigie, pavimento con piastrelle in ceramica, una porta singola, una porta marrone, pavimento marrone, soffitto in carta da parati e boiserie
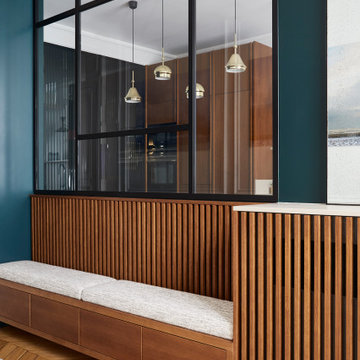
Esempio di un grande ingresso contemporaneo con pareti verdi, parquet chiaro, una porta a due ante, una porta bianca, pavimento marrone e boiserie
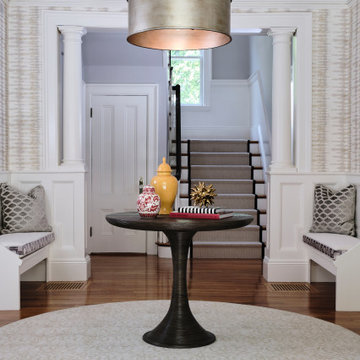
We transformed the light and bright traditional entry way into a more sophisticated and transitional design. We did this by using neutral tones throughout, installing elevated patterns and textures, and adding modern furnishings. The space is grounded by a beautiful Landry and Arcari rug, which compliments the neutral yet dramatic wallpaper by Kravet. The Rope Center Table by Bungalow 5 fits the space perfectly and acts as a functional place to set items down. Above that the newly installed bold light fixture by Shades of Light illuminates the space. The updated seat cushions allow the homeowners a beautiful and equally durable place to take off their shoes and they can rest easy knowing the Perennials performance fabric will stand the test of time as it is stain and fade resistant, mildew and mold resistant, and bleach cleanable so no matter what accidents may occur throughout the years this fabric will clean up easily and look as good as new.
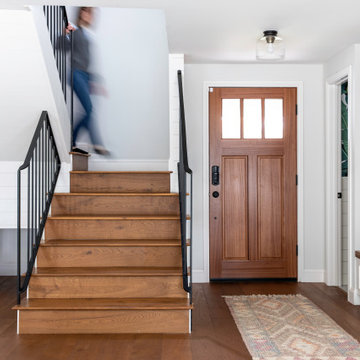
Esempio di una piccola porta d'ingresso country con pareti bianche, parquet scuro, una porta singola, una porta in legno bruno, pavimento marrone e boiserie
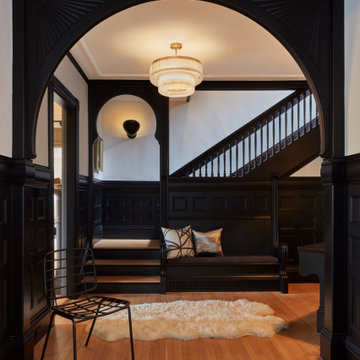
The owners envisioned a contemporary living space, but retained the historic details in certain rooms. This entryway has refinished original detailing with modern lighting and furniture that tie into the more modern parts of the home.
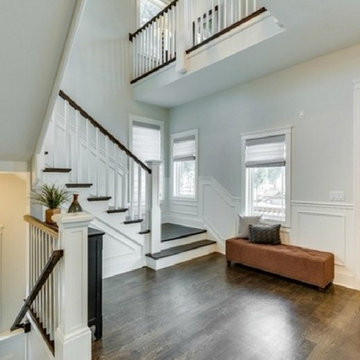
This fantastic foyer has a three level view through the house. The beautiful stained riser stair carries all the way to the finished basement with window seats and beautiful wainscoting detail.
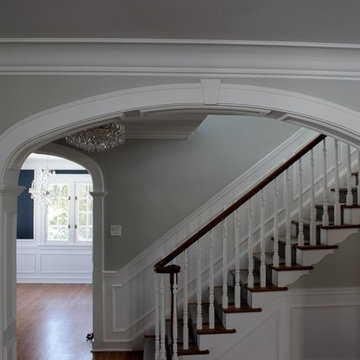
Foto di un ingresso o corridoio chic di medie dimensioni con pareti grigie, parquet scuro, pavimento marrone e boiserie
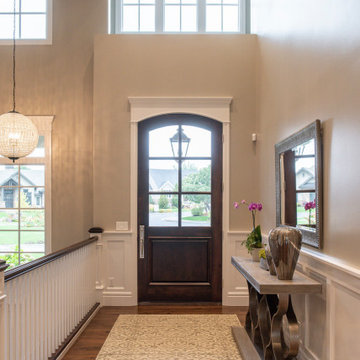
Immagine di una grande porta d'ingresso tradizionale con pareti marroni, pavimento in legno massello medio, una porta singola, una porta in legno scuro, pavimento marrone e boiserie
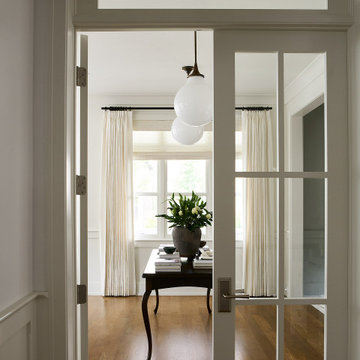
Foto di un ingresso o corridoio classico di medie dimensioni con pareti bianche, parquet chiaro, pavimento marrone e boiserie
544 Foto di ingressi e corridoi con pavimento marrone e boiserie
4