17.486 Foto di ingressi e corridoi con pavimento in travertino e pavimento con piastrelle in ceramica
Ordina per:Popolari oggi
121 - 140 di 17.486 foto
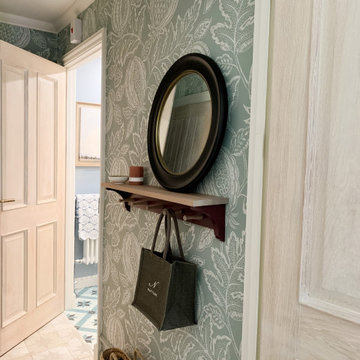
The brief was to transform the apartment into a functional and comfortable home, suitable for everyday living; a place of warmth and true homeliness. Excitingly, we were encouraged to be brave and bold with colour, and so we took inspiration from the beautiful garden of England; Kent. We opted for a palette of French greys, Farrow and Ball's warm neutrals, rich textures, and textiles. We hope you like the result as much as we did!
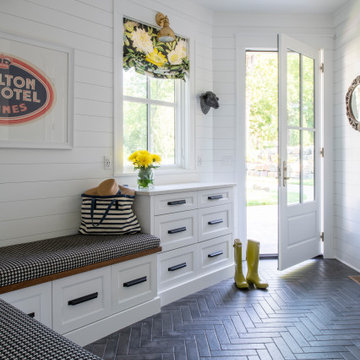
Builder: Michels Homes
Interior Design: Talla Skogmo Interior Design
Cabinetry Design: Megan at Michels Homes
Photography: Scott Amundson Photography
Esempio di un ingresso con anticamera costiero di medie dimensioni con pareti bianche, pavimento con piastrelle in ceramica, una porta singola, una porta bianca, pavimento nero e pareti in perlinato
Esempio di un ingresso con anticamera costiero di medie dimensioni con pareti bianche, pavimento con piastrelle in ceramica, una porta singola, una porta bianca, pavimento nero e pareti in perlinato
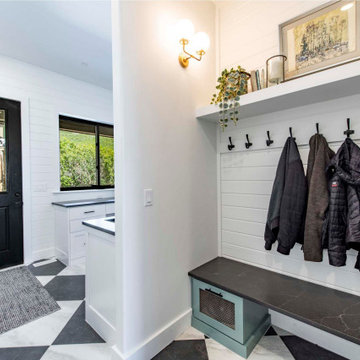
Fabulous mudroom with marble bench, checkered tile and fun pop of color
Immagine di un grande ingresso con anticamera con pareti bianche, pavimento con piastrelle in ceramica, una porta singola, una porta nera, pavimento multicolore e pareti in perlinato
Immagine di un grande ingresso con anticamera con pareti bianche, pavimento con piastrelle in ceramica, una porta singola, una porta nera, pavimento multicolore e pareti in perlinato

Immagine di un grande ingresso tradizionale con pareti bianche, pavimento con piastrelle in ceramica, una porta a due ante, una porta nera e pavimento beige
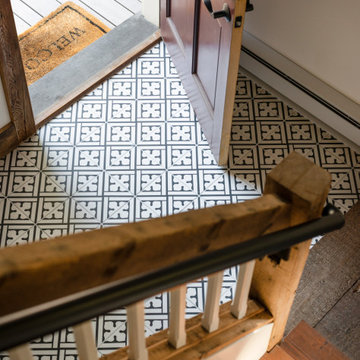
This project hits very close to home for us. Not your typical office space, we re-purposed a 19th century carriage barn into our office and workshop. With no heat, minimum electricity and few windows (most of which were broken), a priority for CEO and Designer Jason Hoffman was to create a space that honors its historic architecture, era and purpose but still offers elements of understated sophistication.
The building is nearly 140 years old, built before many of the trees towering around it had begun growing. It was originally built as a simple, Victorian carriage barn, used to store the family’s horse and buggy. Later, it housed 2,000 chickens when the Owners worked the property as their farm. Then, for many years, it was storage space. Today, it couples as a workshop for our carpentry team, building custom projects and storing equipment, as well as an office loft space ready to welcome clients, visitors and trade partners. We added a small addition onto the existing barn to offer a separate entry way for the office. New stairs and an entrance to the workshop provides for a small, yet inviting foyer space.
From the beginning, even is it’s dark state, Jason loved the ambiance of the old hay loft with its unfinished, darker toned timbers. He knew he wanted to find a way to refinish the space with a focus on those timbers, evident in the statement they make when walking up the stairs. On the exterior, the building received new siding, a new roof and even a new foundation which is a story for another post. Inside, we added skylights, larger windows and a French door, with a small balcony. Along with heat, electricity, WiFi and office furniture, we’re ready for visitors!
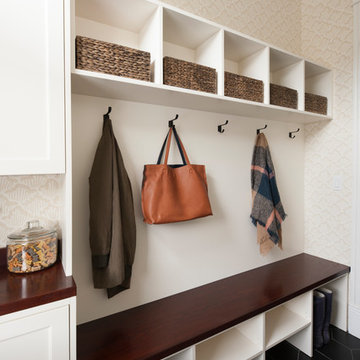
Foto di un ingresso con anticamera chic con pareti beige, pavimento con piastrelle in ceramica e pavimento nero
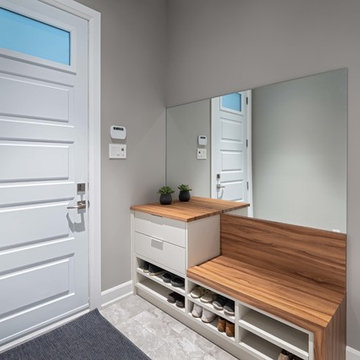
Photographer: Kevin Belanger Photography
Esempio di un piccolo ingresso con anticamera contemporaneo con pareti grigie, pavimento con piastrelle in ceramica, una porta singola, una porta bianca e pavimento grigio
Esempio di un piccolo ingresso con anticamera contemporaneo con pareti grigie, pavimento con piastrelle in ceramica, una porta singola, una porta bianca e pavimento grigio

Creating a new formal entry was one of the key elements of this project.
Architect: The Warner Group.
Photographer: Kelly Teich
Immagine di una grande porta d'ingresso mediterranea con pareti bianche, pavimento con piastrelle in ceramica, una porta singola, una porta in vetro e pavimento rosso
Immagine di una grande porta d'ingresso mediterranea con pareti bianche, pavimento con piastrelle in ceramica, una porta singola, una porta in vetro e pavimento rosso
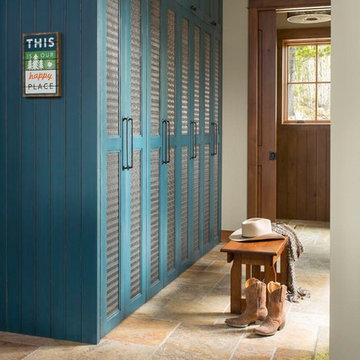
Mesh front storage lockers in teal blue make this mudroom a happy place. Travertine in a Versaille pattern anchor the floor and bring in a breadth of colors and texture.
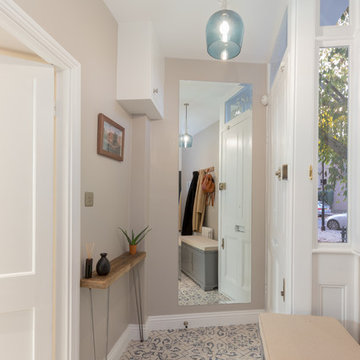
This feature floor tile with a muted blue pattern adds a touch of fun to the space without being too overwhelming. The coolness of the blue pairs nicely with the warmth of the wall paint, with a blue accent seen again in the pendant light. A slim hallway table adds some personal touches to the space, with the wall mirror adding a sense of extra space.
See more of this project at https://absoluteprojectmanagement.com/portfolio/kiran-islington/
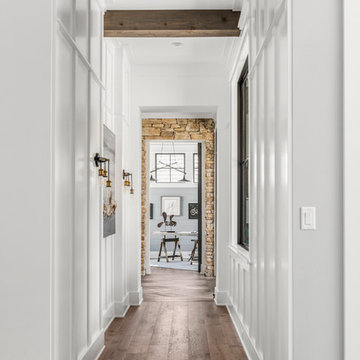
The Home Aesthetic
Foto di un grande ingresso o corridoio country con pareti blu e pavimento con piastrelle in ceramica
Foto di un grande ingresso o corridoio country con pareti blu e pavimento con piastrelle in ceramica
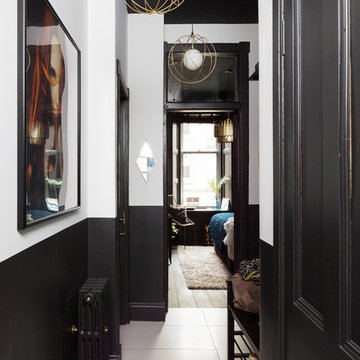
This small apartment hallway offers an welcome change from the traditional light spaces, this one uses monochrome paint to pack a punch and give a taste of what the rest of the flat has to offer.
Photo - Susie Lowe
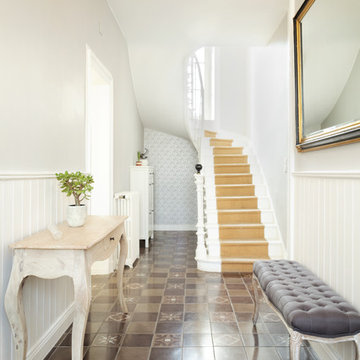
Entrée spacieuse et lumineuse avec ses tons clairs.
Ispirazione per un ingresso o corridoio chic di medie dimensioni con pareti grigie, pavimento marrone e pavimento con piastrelle in ceramica
Ispirazione per un ingresso o corridoio chic di medie dimensioni con pareti grigie, pavimento marrone e pavimento con piastrelle in ceramica
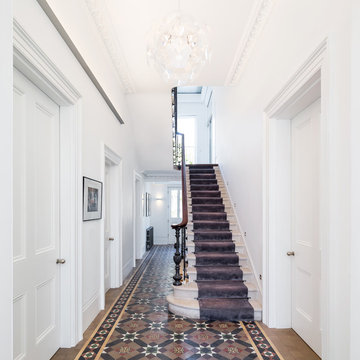
Photograph by Recent Spaces with David Connolly
Esempio di un ingresso o corridoio tradizionale di medie dimensioni con pareti bianche, pavimento con piastrelle in ceramica e pavimento multicolore
Esempio di un ingresso o corridoio tradizionale di medie dimensioni con pareti bianche, pavimento con piastrelle in ceramica e pavimento multicolore
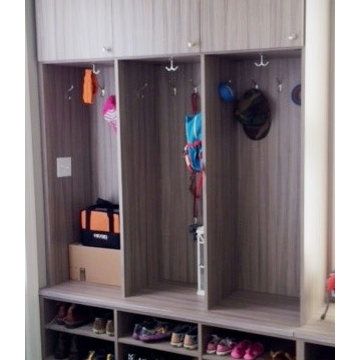
Locker system is completed in Sandalwood Melamine.
Designed for COS by Donna Siben
Esempio di un ampio ingresso con anticamera contemporaneo con pavimento con piastrelle in ceramica
Esempio di un ampio ingresso con anticamera contemporaneo con pavimento con piastrelle in ceramica

Even before you open this door and you immediately get that "wow factor" with a glittering view of the Las Vegas Strip and the city lights. Walk through and you'll experience client's vision for a clean modern home instantly.
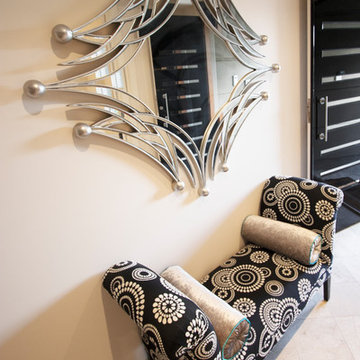
Jane Gorman Decorators and Developers
Ispirazione per un ingresso o corridoio minimal di medie dimensioni con pavimento con piastrelle in ceramica e pareti bianche
Ispirazione per un ingresso o corridoio minimal di medie dimensioni con pavimento con piastrelle in ceramica e pareti bianche
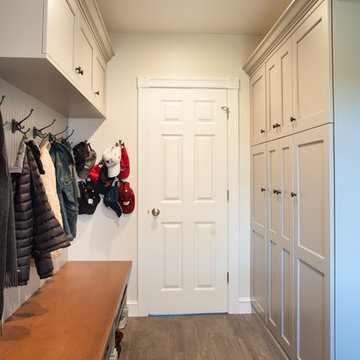
Esempio di un ingresso con anticamera tradizionale di medie dimensioni con pareti beige, pavimento con piastrelle in ceramica, una porta singola, una porta bianca e pavimento marrone
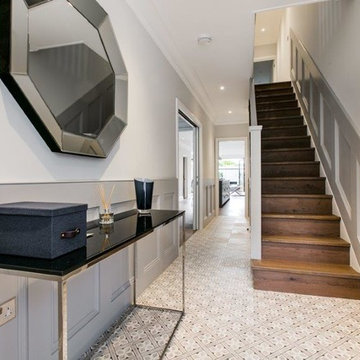
Foto di un ingresso o corridoio tradizionale di medie dimensioni con pareti grigie e pavimento con piastrelle in ceramica

Ispirazione per un grande ingresso o corridoio moderno con pareti bianche e pavimento in travertino
17.486 Foto di ingressi e corridoi con pavimento in travertino e pavimento con piastrelle in ceramica
7