17.486 Foto di ingressi e corridoi con pavimento in travertino e pavimento con piastrelle in ceramica
Ordina per:Popolari oggi
101 - 120 di 17.486 foto
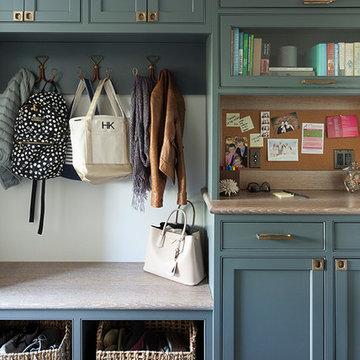
Ispirazione per un piccolo ingresso con anticamera tradizionale con pavimento con piastrelle in ceramica, pareti blu e pavimento nero

Cobblestone Homes
Esempio di un piccolo ingresso con anticamera stile americano con pavimento con piastrelle in ceramica, una porta singola, una porta bianca, pavimento beige e pareti grigie
Esempio di un piccolo ingresso con anticamera stile americano con pavimento con piastrelle in ceramica, una porta singola, una porta bianca, pavimento beige e pareti grigie
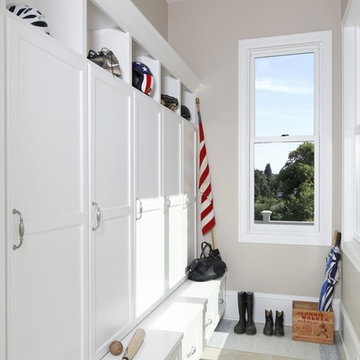
Jen Pywell Photography
Idee per un piccolo ingresso con anticamera classico con pareti beige, pavimento con piastrelle in ceramica, una porta singola e una porta bianca
Idee per un piccolo ingresso con anticamera classico con pareti beige, pavimento con piastrelle in ceramica, una porta singola e una porta bianca
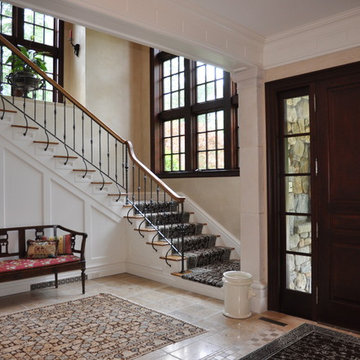
Foto di un ingresso classico di medie dimensioni con pareti beige, una porta a due ante, una porta in legno scuro e pavimento con piastrelle in ceramica
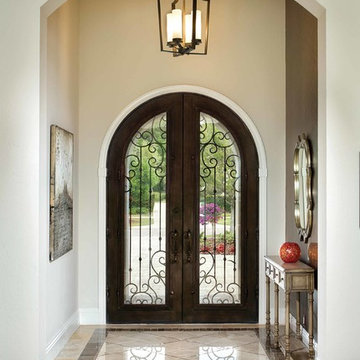
Ispirazione per una porta d'ingresso classica di medie dimensioni con pareti beige, pavimento in travertino, una porta a due ante e una porta in legno scuro
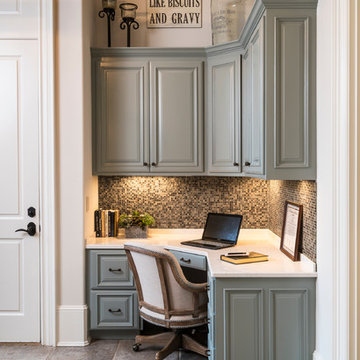
D Randolph Foulds Photography
Idee per un ingresso tradizionale di medie dimensioni con pareti bianche, pavimento con piastrelle in ceramica, una porta singola e una porta in legno scuro
Idee per un ingresso tradizionale di medie dimensioni con pareti bianche, pavimento con piastrelle in ceramica, una porta singola e una porta in legno scuro
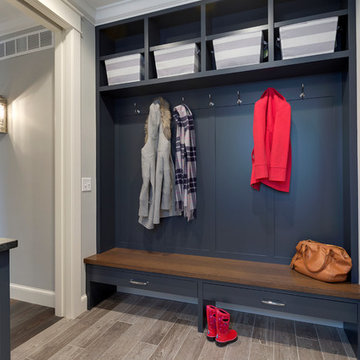
Spacecrafting
Idee per un ingresso o corridoio classico con pareti grigie e pavimento con piastrelle in ceramica
Idee per un ingresso o corridoio classico con pareti grigie e pavimento con piastrelle in ceramica
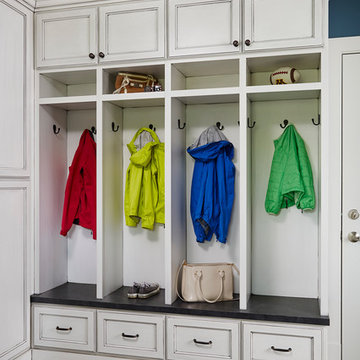
Foto di un ingresso con anticamera chic di medie dimensioni con pareti blu e pavimento con piastrelle in ceramica
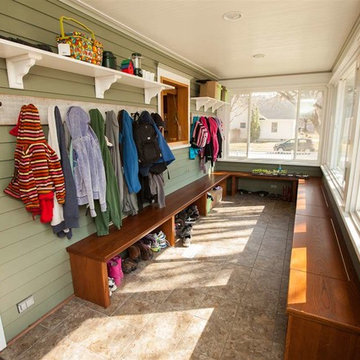
Foto di un ingresso classico di medie dimensioni con pareti verdi e pavimento con piastrelle in ceramica
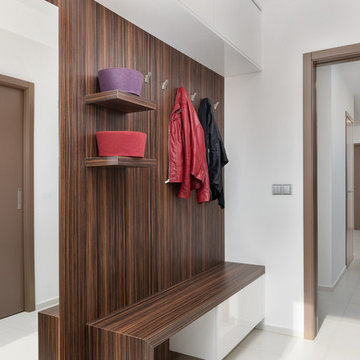
Immagine di un piccolo ingresso con vestibolo minimalista con pareti bianche e pavimento con piastrelle in ceramica

Gorgeous entry way that showcases how Auswest Timber Wormy Chestnut can make a great focal point in your home.
Featured Product: Auswest Timbers Wormy Chestnut
Designer: The owners in conjunction with Modularc
Builder: Whiteside Homes
Benchtops & entertainment unit: Timberbench.com
Front door & surround: Ken Platt in conjunction with Excel Doors
Photographer: Emma Cross, Urban Angles

Nathan Schroder Photography
BK Design Studio
Esempio di un grande ingresso o corridoio tradizionale con pareti bianche e pavimento in travertino
Esempio di un grande ingresso o corridoio tradizionale con pareti bianche e pavimento in travertino
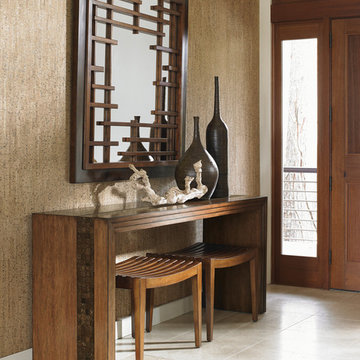
Refined entry featuring Pan-Asian design elements like fretwork, cocoa shell inlays and clean lines.
Esempio di un ingresso etnico di medie dimensioni con pareti beige, pavimento con piastrelle in ceramica, una porta singola e una porta marrone
Esempio di un ingresso etnico di medie dimensioni con pareti beige, pavimento con piastrelle in ceramica, una porta singola e una porta marrone
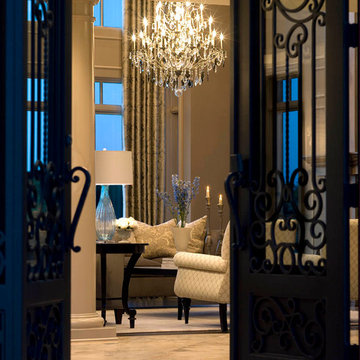
Grand formal entrance to formal Living room over looking expansive lake. This new construction project included full design of all Architectural details, styling and finishes with turn key furnishings throughout this luxurious interior.
Carlson Productions, LLC

Gallery to Master Suite includes custom artwork and ample storage - Interior Architecture: HAUS | Architecture + LEVEL Interiors - Photo: Ryan Kurtz
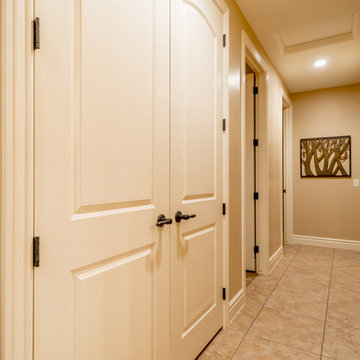
This home was our model home for our community, Sage Meadows. This floor plan is still available in current communities. This home boasts a covered front porch and covered back patio for enjoying the outdoors. And you will enjoy the beauty of the indoors of this great home. Notice the master bedroom with attached bathroom featuring a corner garden tub. In addition to an ample laundry room find a mud room with walk in closet for extra projects and storage. The kitchen, dining area and great room offer ideal space for family time and entertainment.
Jeremiah Barber
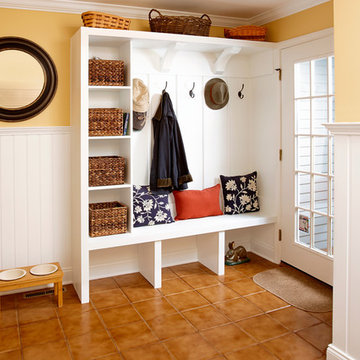
A custom built storage area is key feature in this mudroom addition. Jeff Kaufman Photography
Esempio di un ingresso con anticamera chic di medie dimensioni con pareti gialle, pavimento con piastrelle in ceramica, una porta singola e una porta in vetro
Esempio di un ingresso con anticamera chic di medie dimensioni con pareti gialle, pavimento con piastrelle in ceramica, una porta singola e una porta in vetro
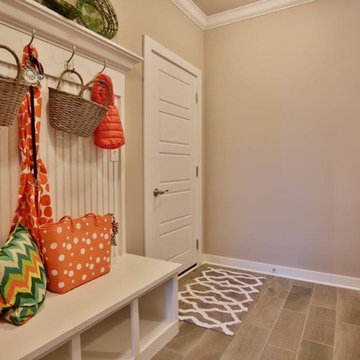
Jagoe Homes, Inc. Project: The Enclave at Glen Lakes Home. Location: Louisville, Kentucky. Site Number: EGL 40.
Immagine di un ingresso con anticamera classico di medie dimensioni con pareti grigie, pavimento con piastrelle in ceramica, una porta singola, una porta bianca e pavimento marrone
Immagine di un ingresso con anticamera classico di medie dimensioni con pareti grigie, pavimento con piastrelle in ceramica, una porta singola, una porta bianca e pavimento marrone
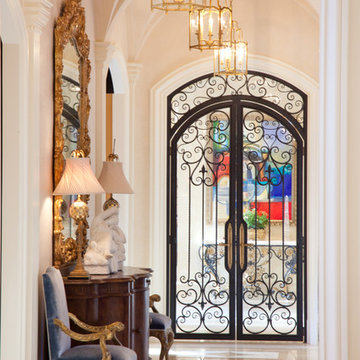
Hallway Going to Kitchen Featuring Groin Vaulted Arched Ceiling (Similar to Rib Vault Ceiling) and Wrought Iron Double Doors. Antique Chairs, Mirrors, Lamps, Statues, Table, Custom Inlaid Travertine Tile Floors and 24K Gold Chandeliers.
Miller + Miller Architectural Photography

Double door entry way with a metal and glass gate followed by mahogany french doors. Reclaimed French roof tiles were used to construct the flooring. The stairs made of Jerusalem stone wrap around a French crystal chandelier.
17.486 Foto di ingressi e corridoi con pavimento in travertino e pavimento con piastrelle in ceramica
6