37 Foto di ingressi e corridoi con pavimento in travertino e pavimento bianco
Filtra anche per:
Budget
Ordina per:Popolari oggi
21 - 37 di 37 foto
1 di 3
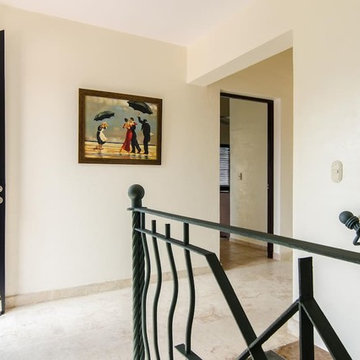
Esempio di un ingresso o corridoio tropicale di medie dimensioni con pareti bianche, pavimento in travertino e pavimento bianco
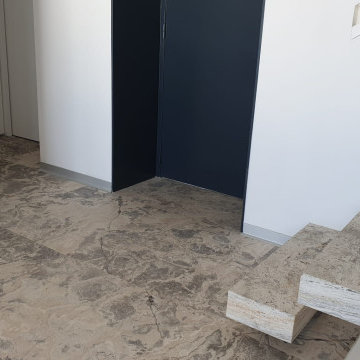
Travertino Silver White en acabado apomazado poro color, cortado a contra veta en suelo y bloques macizos para escalera.
Ispirazione per un ingresso o corridoio mediterraneo con pavimento in travertino e pavimento bianco
Ispirazione per un ingresso o corridoio mediterraneo con pavimento in travertino e pavimento bianco

Entry with reclaimed wood accents, stone floors and stone stacked fireplace. Custom lighting and furniture sets the tone for the Rustic and Southwestern feel.
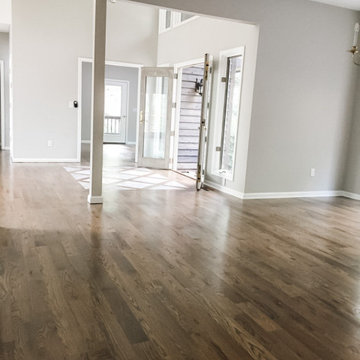
Entryway Install shot of 18 x 18 Silver Travertine Honed/Filled
Immagine di una porta d'ingresso tradizionale di medie dimensioni con pavimento in travertino, una porta a due ante e pavimento bianco
Immagine di una porta d'ingresso tradizionale di medie dimensioni con pavimento in travertino, una porta a due ante e pavimento bianco
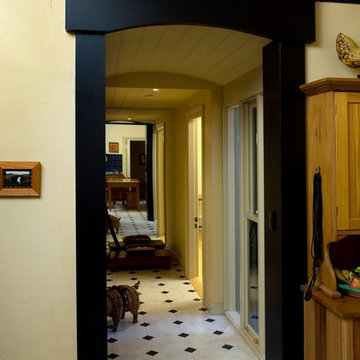
Idee per un piccolo ingresso o corridoio vittoriano con pareti gialle, pavimento in travertino e pavimento bianco
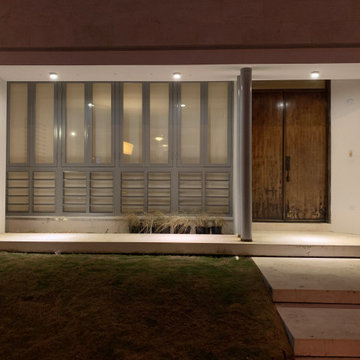
Ispirazione per una porta d'ingresso minimalista di medie dimensioni con pareti bianche, pavimento in travertino, una porta a due ante, una porta in legno bruno e pavimento bianco
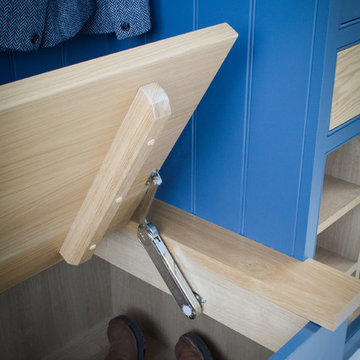
A Culshaw modular Boot Room is the perfect way to organise your outdoor apparel. This elegant and stylish piece would suit a hallway, vestibule or utility room and can be configured to any layout of drawers and cupboards and to your desired sizes. This example uses components: Settle 04, Settle Back, and two Partner Cab SGL 02.
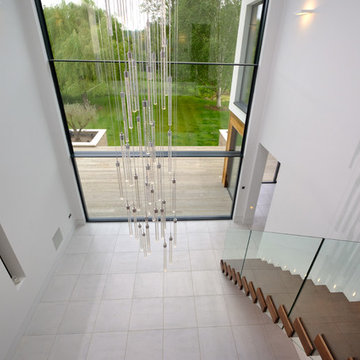
The minimal windows Guillotine Windows installed to this new build property offers high levels of thermal insulations, solar protection and transparency.
Glass balustrades were used on the staircase as a protection batter while allowing light to penetrate further into the building.
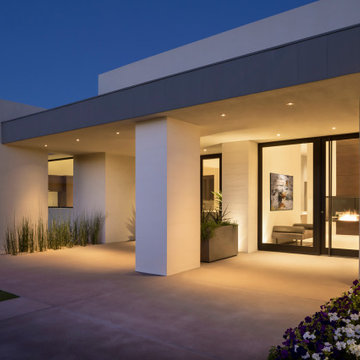
Pristine combed-face white limestone clad walls, a custom oversized glass pivot door, and a double-sided entry fireplace offer a zen-like welcome to guests.
Project Details // White Box No. 2
Architecture: Drewett Works
Builder: Argue Custom Homes
Interior Design: Ownby Design
Landscape Design (hardscape): Greey | Pickett
Landscape Design: Refined Gardens
Photographer: Jeff Zaruba
See more of this project here: https://www.drewettworks.com/white-box-no-2/

The main hall linking the entry to the stair tower at the rear. A wood paneled wall accents the entry to the lounge opposite the dining room.
Ispirazione per un grande ingresso o corridoio moderno con pareti marroni, pavimento in travertino, pavimento bianco, soffitto a cassettoni e pannellatura
Ispirazione per un grande ingresso o corridoio moderno con pareti marroni, pavimento in travertino, pavimento bianco, soffitto a cassettoni e pannellatura
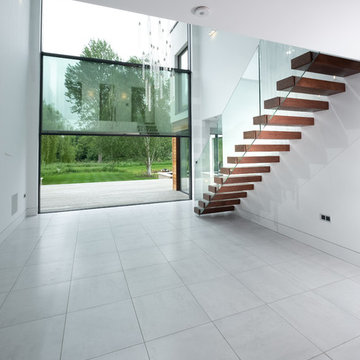
The minimal windows Guillotine Windows installed to this new build property offers high levels of thermal insulations, solar protection and transparency.
Glass balustrades were used on the staircase as a protection batter while allowing light to penetrate further into the building.
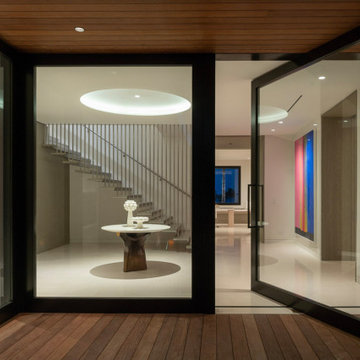
Esempio di un ingresso stile marino di medie dimensioni con pareti bianche, pavimento in travertino, una porta a pivot, una porta nera e pavimento bianco
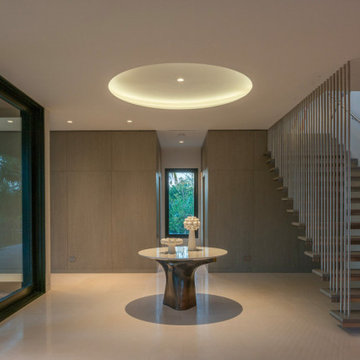
Ispirazione per un ingresso costiero di medie dimensioni con pareti bianche, pavimento in travertino, una porta a pivot, una porta nera e pavimento bianco
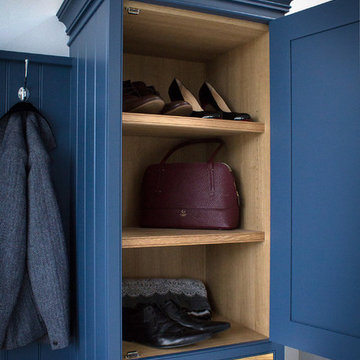
A Culshaw modular Boot Room is the perfect way to organise your outdoor apparel. This elegant and stylish piece would suit a hallway, vestibule or utility room and can be configured to any layout of drawers and cupboards and to your desired sizes. This example uses components: Settle 04, Settle Back, and two Partner Cab SGL 02.
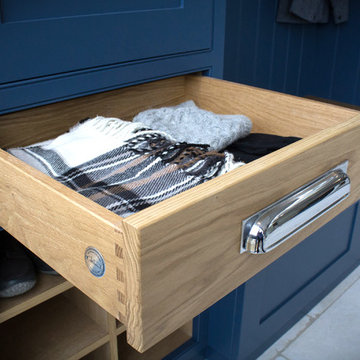
A Culshaw modular Boot Room is the perfect way to organise your outdoor apparel. This elegant and stylish piece would suit a hallway, vestibule or utility room and can be configured to any layout of drawers and cupboards and to your desired sizes. This example uses components: Settle 04, Settle Back, and two Partner Cab SGL 02.
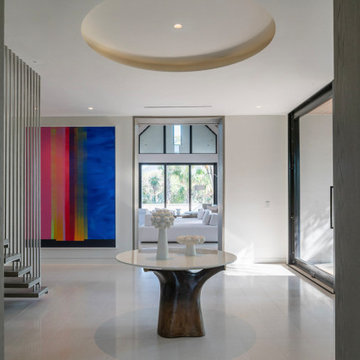
Foto di un ingresso costiero di medie dimensioni con pareti bianche, pavimento in travertino, una porta a pivot, una porta nera e pavimento bianco
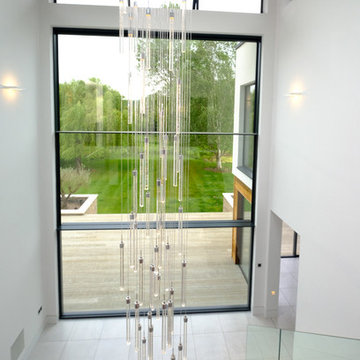
The minimal windows Guillotine Windows installed to this new build property offers high levels of thermal insulations, solar protection and transparency.
Glass balustrades were used on the staircase as a protection batter while allowing light to penetrate further into the building.
37 Foto di ingressi e corridoi con pavimento in travertino e pavimento bianco
2