3.581 Foto di ingressi e corridoi con pavimento in travertino e pavimento alla veneziana
Filtra anche per:
Budget
Ordina per:Popolari oggi
241 - 260 di 3.581 foto
1 di 3

Idee per un ingresso chic con pareti bianche, una porta a due ante, una porta in vetro e pavimento in travertino
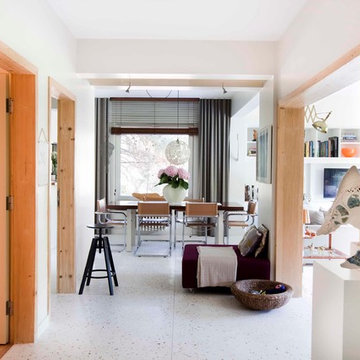
Immagine di un ingresso o corridoio contemporaneo con pavimento alla veneziana e pavimento bianco

The functionality of the mudroom is great. The door, painted a cheery shade called “Castaway,” brings a smile to your face every time you leave. It's affectionately referred to by the homeowners as the "Smile Door."
Photo by Mike Mroz of Michael Robert Construction
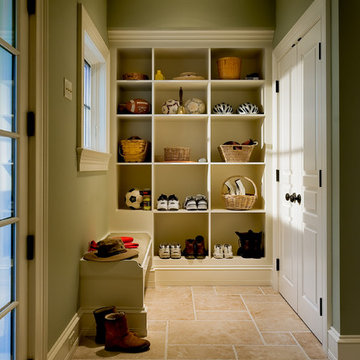
Rob Karosis, Photographer
Esempio di un ingresso con anticamera chic con pavimento in travertino e pavimento beige
Esempio di un ingresso con anticamera chic con pavimento in travertino e pavimento beige
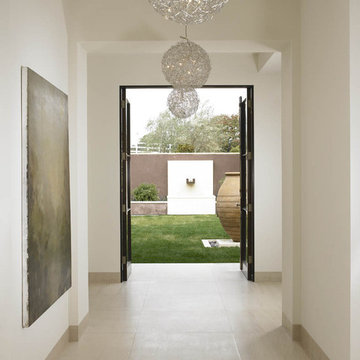
Immagine di un ingresso o corridoio moderno con pareti bianche, pavimento in travertino e pavimento beige
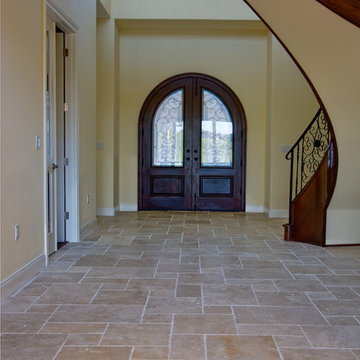
Ivory Cream Travertine Brushed & Chiseled tiles in a French pattern. Visit www.stone-mart.com or call (813) 885-6900 for more information.
Immagine di una grande porta d'ingresso mediterranea con pavimento in travertino, una porta a due ante e una porta marrone
Immagine di una grande porta d'ingresso mediterranea con pavimento in travertino, una porta a due ante e una porta marrone

Reforma integral Sube Interiorismo www.subeinteriorismo.com
Biderbost Photo
Esempio di un grande ingresso o corridoio tradizionale con pareti grigie, pavimento in travertino, pavimento grigio e carta da parati
Esempio di un grande ingresso o corridoio tradizionale con pareti grigie, pavimento in travertino, pavimento grigio e carta da parati

Ispirazione per un ingresso o corridoio contemporaneo di medie dimensioni con pareti bianche, pavimento alla veneziana, pavimento bianco e soffitto a cassettoni
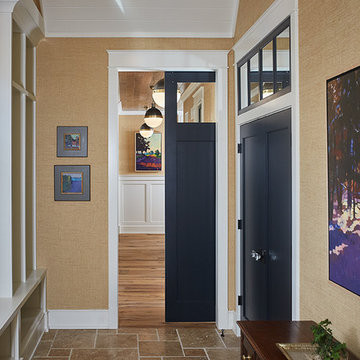
The best of the past and present meet in this distinguished design. Custom craftsmanship and distinctive detailing give this lakefront residence its vintage flavor while an open and light-filled floor plan clearly mark it as contemporary. With its interesting shingled roof lines, abundant windows with decorative brackets and welcoming porch, the exterior takes in surrounding views while the interior meets and exceeds contemporary expectations of ease and comfort. The main level features almost 3,000 square feet of open living, from the charming entry with multiple window seats and built-in benches to the central 15 by 22-foot kitchen, 22 by 18-foot living room with fireplace and adjacent dining and a relaxing, almost 300-square-foot screened-in porch. Nearby is a private sitting room and a 14 by 15-foot master bedroom with built-ins and a spa-style double-sink bath with a beautiful barrel-vaulted ceiling. The main level also includes a work room and first floor laundry, while the 2,165-square-foot second level includes three bedroom suites, a loft and a separate 966-square-foot guest quarters with private living area, kitchen and bedroom. Rounding out the offerings is the 1,960-square-foot lower level, where you can rest and recuperate in the sauna after a workout in your nearby exercise room. Also featured is a 21 by 18-family room, a 14 by 17-square-foot home theater, and an 11 by 12-foot guest bedroom suite.
Photography: Ashley Avila Photography & Fulview Builder: J. Peterson Homes Interior Design: Vision Interiors by Visbeen
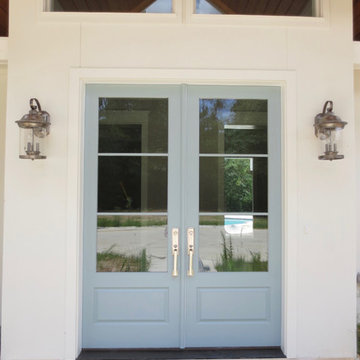
The entry to this "Modern Farmhouse with a Coastal Feel" is reflected in the elements of the geometric shaped windows and nautical style wall lanterns set against the stained v-groove board ceiling and to the walls and millwork washed in white.
Image by JH Hunley
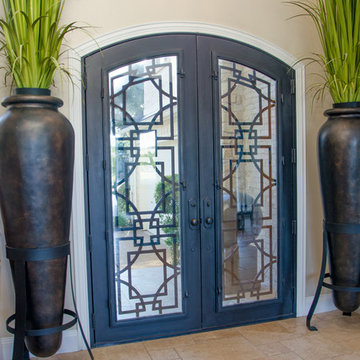
Esempio di una porta d'ingresso mediterranea con pareti beige, pavimento in travertino, una porta a due ante e una porta in vetro
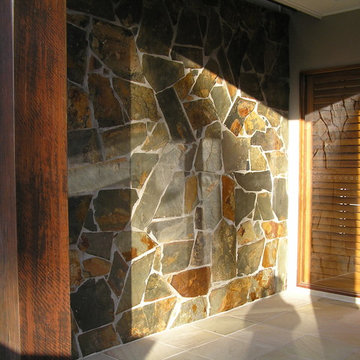
stunning slate at house entry
high quality imported stone.
Immagine di una porta d'ingresso design di medie dimensioni con pavimento in travertino
Immagine di una porta d'ingresso design di medie dimensioni con pavimento in travertino
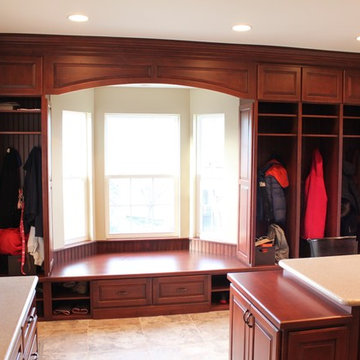
Esempio di un ampio ingresso con anticamera classico con pareti grigie, pavimento in travertino e una porta singola
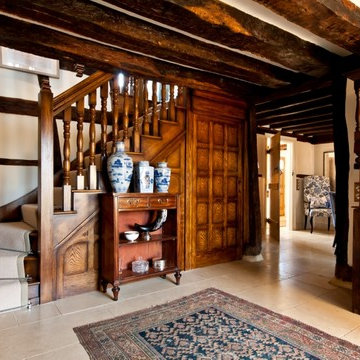
The Tudor Hallway seamlessly blends the old timbers with modern 'library' wallpaper.
CLPM project manager tip - when working on older properties always use specialist tradesmen to do restoration work. The listed property owners club is a good source of trades.

© Andrew Pogue
Foto di una porta d'ingresso minimalista di medie dimensioni con pareti beige, pavimento in travertino, una porta singola, una porta nera e pavimento beige
Foto di una porta d'ingresso minimalista di medie dimensioni con pareti beige, pavimento in travertino, una porta singola, una porta nera e pavimento beige

Large diameter Western Red Cedar logs from Pioneer Log Homes of B.C. built by Brian L. Wray in the Colorado Rockies. 4500 square feet of living space with 4 bedrooms, 3.5 baths and large common areas, decks, and outdoor living space make it perfect to enjoy the outdoors then get cozy next to the fireplace and the warmth of the logs.

The Lake Forest Park Renovation is a top-to-bottom renovation of a 50's Northwest Contemporary house located 25 miles north of Seattle.
Photo: Benjamin Benschneider
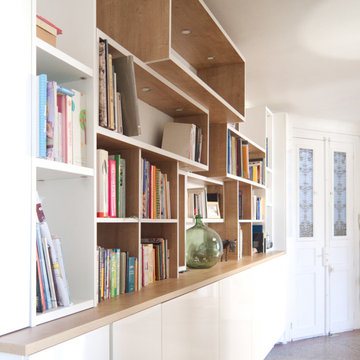
Ispirazione per un grande corridoio moderno con pareti bianche, pavimento alla veneziana e pavimento beige
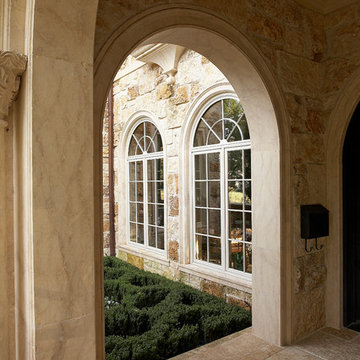
Ispirazione per un grande ingresso mediterraneo con pareti gialle, pavimento in travertino, una porta a due ante, una porta in vetro e pavimento beige
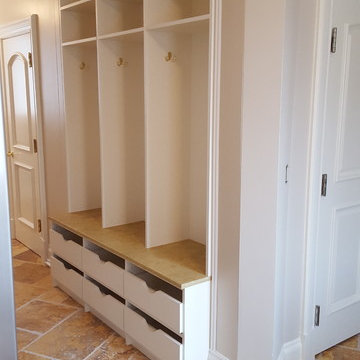
Beautiful built in Mud Room Section. This was built into this area and then custom walls were put in to give it the complete built in look. Countertop to match the flooring that was there and scoop drawers for the kids to store their items.
3.581 Foto di ingressi e corridoi con pavimento in travertino e pavimento alla veneziana
13