6.990 Foto di ingressi e corridoi con pavimento in sughero e pavimento in marmo
Filtra anche per:
Budget
Ordina per:Popolari oggi
141 - 160 di 6.990 foto
1 di 3

Rising amidst the grand homes of North Howe Street, this stately house has more than 6,600 SF. In total, the home has seven bedrooms, six full bathrooms and three powder rooms. Designed with an extra-wide floor plan (21'-2"), achieved through side-yard relief, and an attached garage achieved through rear-yard relief, it is a truly unique home in a truly stunning environment.
The centerpiece of the home is its dramatic, 11-foot-diameter circular stair that ascends four floors from the lower level to the roof decks where panoramic windows (and views) infuse the staircase and lower levels with natural light. Public areas include classically-proportioned living and dining rooms, designed in an open-plan concept with architectural distinction enabling them to function individually. A gourmet, eat-in kitchen opens to the home's great room and rear gardens and is connected via its own staircase to the lower level family room, mud room and attached 2-1/2 car, heated garage.
The second floor is a dedicated master floor, accessed by the main stair or the home's elevator. Features include a groin-vaulted ceiling; attached sun-room; private balcony; lavishly appointed master bath; tremendous closet space, including a 120 SF walk-in closet, and; an en-suite office. Four family bedrooms and three bathrooms are located on the third floor.
This home was sold early in its construction process.
Nathan Kirkman
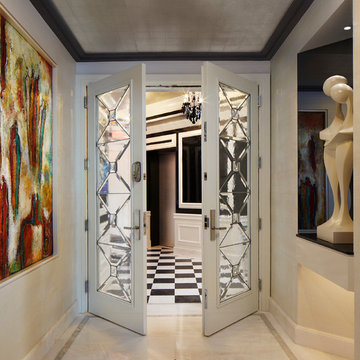
Foto di un grande ingresso o corridoio minimal con pareti beige, pavimento in marmo e pavimento beige
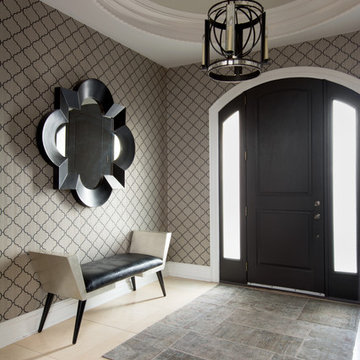
Photography by Stephani Buchman Photography
Interior Design By The Designers www.thedesignerstoronto.com
Foto di un ingresso chic con pareti grigie, pavimento in marmo, una porta singola, una porta nera e pavimento beige
Foto di un ingresso chic con pareti grigie, pavimento in marmo, una porta singola, una porta nera e pavimento beige
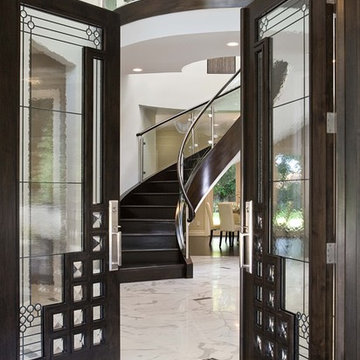
Immagine di un ingresso o corridoio classico con una porta a due ante, una porta in vetro e pavimento in marmo
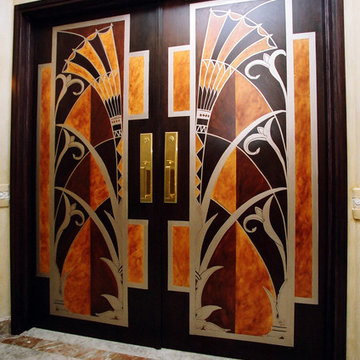
Custom hand painted Art Deco design
Foto di una grande porta d'ingresso contemporanea con pareti beige, pavimento in marmo, una porta a due ante, una porta in legno scuro e pavimento grigio
Foto di una grande porta d'ingresso contemporanea con pareti beige, pavimento in marmo, una porta a due ante, una porta in legno scuro e pavimento grigio
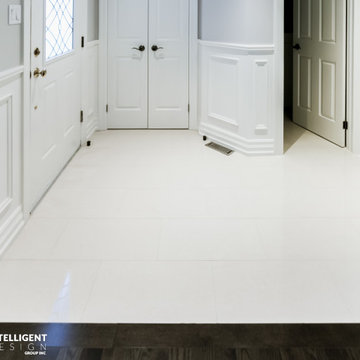
Ispirazione per un ingresso con vestibolo chic con pareti beige, pavimento in marmo, una porta singola, una porta bianca, pavimento bianco e pannellatura
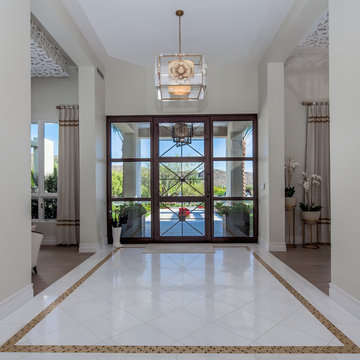
Indy Ferrufino
EIF Images
eifimages@gmail.com
Ispirazione per una porta d'ingresso contemporanea di medie dimensioni con pareti beige, pavimento in marmo, una porta singola, una porta in metallo e pavimento bianco
Ispirazione per una porta d'ingresso contemporanea di medie dimensioni con pareti beige, pavimento in marmo, una porta singola, una porta in metallo e pavimento bianco
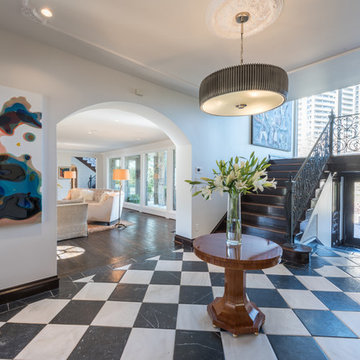
Esempio di un grande ingresso tradizionale con pareti bianche, pavimento in marmo, una porta a due ante e una porta nera
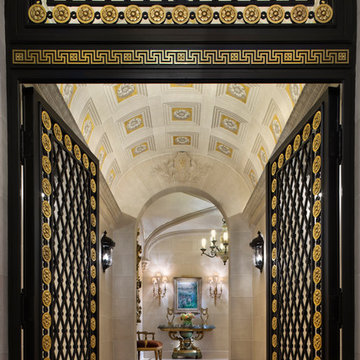
The new interior iron doors in the Main Entry Vestibule incorporate gold leaf rosette accents and hardware and a custom sculpted Angel in the transom to bless everyone as they enter and leave the home.
Historic New York City Townhouse | Renovation by Brian O'Keefe Architect, PC, with Interior Design by Richard Keith Langham
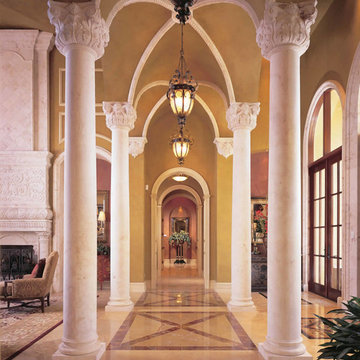
Idee per un ampio ingresso o corridoio mediterraneo con pareti gialle e pavimento in marmo
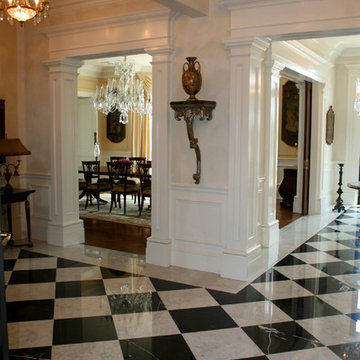
Foto di un grande ingresso classico con pareti bianche, pavimento in marmo, una porta a due ante e una porta in legno bruno
The design for this lovely Somerset home blends both classic and contemporary themes. The entrance hall is a welcoming space and is softened by the John Cullen Lighting system, which creates a soft glow of ambient light. The drawing room walls are rendered with ebony and ivory polished plaster, and teamed with wool and cashmere soft furnishings, creating a strong graphic design style.
Dramatic floor uplighters highlight the Philippe Starck mirror, and the Barbara Barry cross-back dining chairs, create an intimate and glamorous dining room.
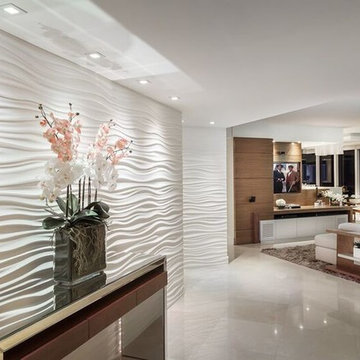
Modern Residential Interior Design Project / Miami Interior Designers
Designers: StyleHaus Design / www stylehausdesign.com
Photo: Emilio Collavino
Green Diamond – Miami Beach, FL
Entertaining spaces for a large family – Turn-key project
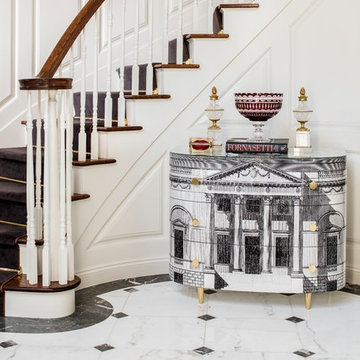
Since 1996, James Yarosh Associates has been the local go-to gallery featuring international fine art collections to
critical acclaim. Additionally, the well-traveled art dealer extends his curatorial talent to interior design specification. As a published designer, James has made an art form out of designing residences,
combining his artist's eye and experience to create intelligent, thoughtfully individual homes inspired by both beauty and each client's lifestyle
Photography: Patricia Burke
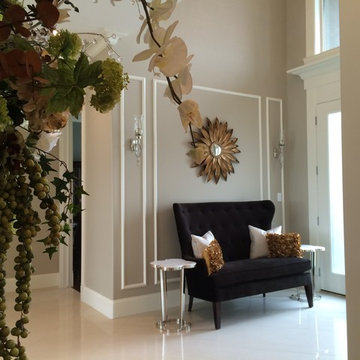
Gold with chrome details helps to soften all the shiny marble and chrome details.
Immagine di un grande ingresso o corridoio classico con pareti grigie, pavimento in marmo, una porta a due ante e una porta in vetro
Immagine di un grande ingresso o corridoio classico con pareti grigie, pavimento in marmo, una porta a due ante e una porta in vetro
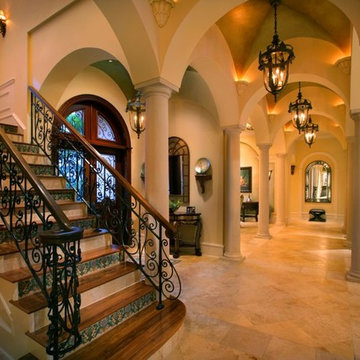
Doug Thompson Photography
Idee per un ampio ingresso mediterraneo con pareti beige, pavimento in marmo, una porta a due ante e una porta in vetro
Idee per un ampio ingresso mediterraneo con pareti beige, pavimento in marmo, una porta a due ante e una porta in vetro
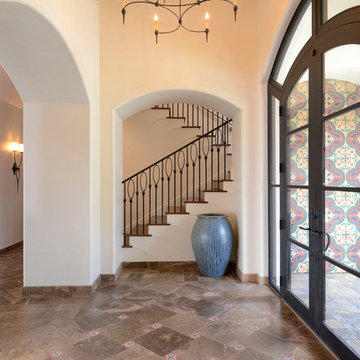
Photography by: Michael Hunter
A view from the foyer. You can catch a glimpse of the beautiful wall tile in the entry alcove.
Foto di una grande porta d'ingresso classica con pareti bianche, pavimento in marmo, una porta a due ante e una porta in legno scuro
Foto di una grande porta d'ingresso classica con pareti bianche, pavimento in marmo, una porta a due ante e una porta in legno scuro

Entry details preserved from this fabulous brass hardware to the wrap around stone of the fireplace...add plants (everything is better with plants), vintage furniture, and a flavor for art....voila!!!!

We love this formal front entryway featuring a stunning double staircase with a custom wrought iron stair rail, arched entryways, sparkling chandeliers, and mosaic floor tile.
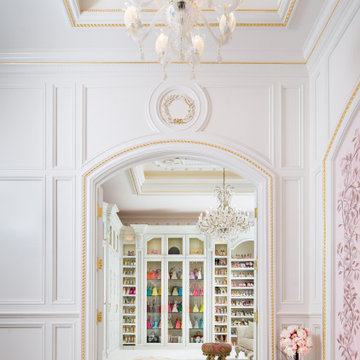
Ispirazione per un grande ingresso tradizionale con pareti bianche, pavimento in marmo e pavimento bianco
6.990 Foto di ingressi e corridoi con pavimento in sughero e pavimento in marmo
8