15.438 Foto di ingressi e corridoi con pavimento in sughero e pavimento in gres porcellanato
Filtra anche per:
Budget
Ordina per:Popolari oggi
41 - 60 di 15.438 foto
1 di 3
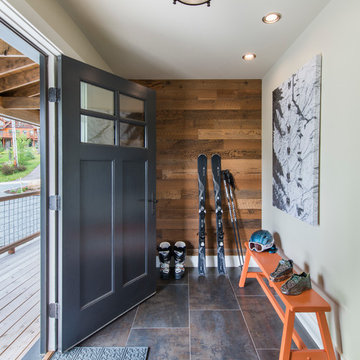
Nat Rea
Idee per una porta d'ingresso country di medie dimensioni con pareti marroni, pavimento in gres porcellanato, una porta singola e una porta nera
Idee per una porta d'ingresso country di medie dimensioni con pareti marroni, pavimento in gres porcellanato, una porta singola e una porta nera
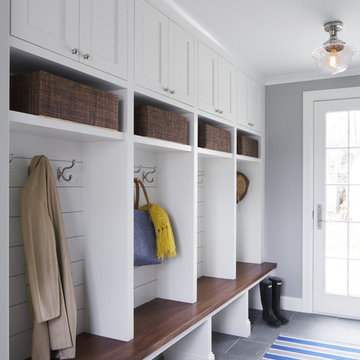
Gaffer Photography
Idee per un ingresso con anticamera tradizionale con pareti grigie e pavimento in gres porcellanato
Idee per un ingresso con anticamera tradizionale con pareti grigie e pavimento in gres porcellanato
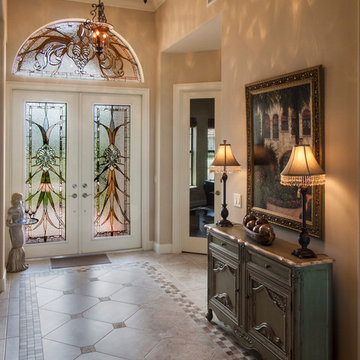
8.0 doors feature Action Bevel sets along with a tinted beveled glass border. Earthtone elongated "grassy elements" exagerate the size and scope of the entrance. Design by John Emery. Photo by Bill Kilborn

Drew Kelly
Foto di un grande ingresso o corridoio tradizionale con pareti bianche, pavimento in gres porcellanato e pavimento grigio
Foto di un grande ingresso o corridoio tradizionale con pareti bianche, pavimento in gres porcellanato e pavimento grigio
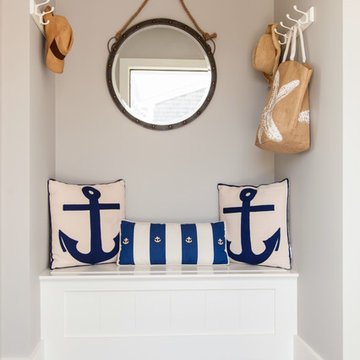
Foto di un ingresso con anticamera stile marinaro di medie dimensioni con pareti grigie, pavimento in gres porcellanato e pavimento grigio
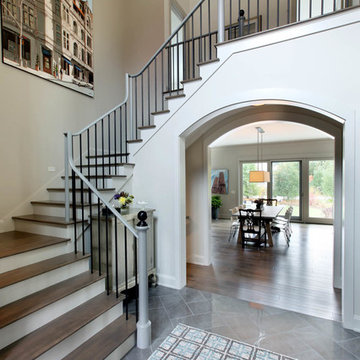
2014 Fall Parade East Grand Rapids I J Visser Design I Joel Peterson Homes I Rock Kauffman Design I Photography by M-Buck Studios
Foto di un ingresso chic con pareti beige, pavimento in gres porcellanato e pavimento grigio
Foto di un ingresso chic con pareti beige, pavimento in gres porcellanato e pavimento grigio

Featured in the November 2008 issue of Phoenix Home & Garden, this "magnificently modern" home is actually a suburban loft located in Arcadia, a neighborhood formerly occupied by groves of orange and grapefruit trees in Phoenix, Arizona. The home, designed by architect C.P. Drewett, offers breathtaking views of Camelback Mountain from the entire main floor, guest house, and pool area. These main areas "loft" over a basement level featuring 4 bedrooms, a guest room, and a kids' den. Features of the house include white-oak ceilings, exposed steel trusses, Eucalyptus-veneer cabinetry, honed Pompignon limestone, concrete, granite, and stainless steel countertops. The owners also enlisted the help of Interior Designer Sharon Fannin. The project was built by Sonora West Development of Scottsdale, AZ.

Immagine di un grande ingresso stile americano con pavimento in gres porcellanato, una porta singola e una porta in legno scuro
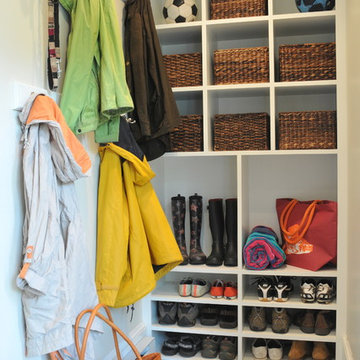
Existing farmer's porch was enclosed to create a new mudroom offering much needed shoe, boot, and coat storage; also a great place for wet dogs.
Photo Credit: Betsy Bassett
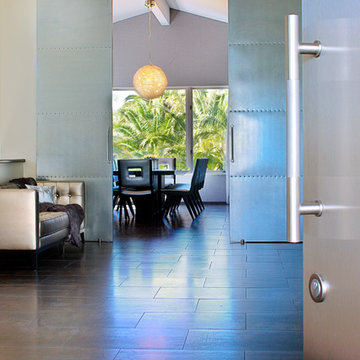
A contemporary home entry with steel front doors. Looking into the foyer, and on beyond to the dining area. A chandelier made with paper clips over the natural stone dining table. The foyer has a silver leather tufted sofa, and the chairs in the dining room are also upholstered in silver.
Modern Home Interiors and Exteriors, featuring clean lines, textures, colors and simple design with floor to ceiling windows. Hardwood, slate, and porcelain floors, all natural materials that give a sense of warmth throughout the spaces. Some homes have steel exposed beams and monolith concrete and galvanized steel walls to give a sense of weight and coolness in these very hot, sunny Southern California locations. Kitchens feature built in appliances, and glass backsplashes. Living rooms have contemporary style fireplaces and custom upholstery for the most comfort.
Bedroom headboards are upholstered, with most master bedrooms having modern wall fireplaces surounded by large porcelain tiles.
Project Locations: Ojai, Santa Barbara, Westlake, California. Projects designed by Maraya Interior Design. From their beautiful resort town of Ojai, they serve clients in Montecito, Hope Ranch, Malibu, Westlake and Calabasas, across the tri-county areas of Santa Barbara, Ventura and Los Angeles, south to Hidden Hills- north through Solvang and more.
photo by Peter Malinowski

This 3,036 sq. ft custom farmhouse has layers of character on the exterior with metal roofing, cedar impressions and board and batten siding details. Inside, stunning hickory storehouse plank floors cover the home as well as other farmhouse inspired design elements such as sliding barn doors. The house has three bedrooms, two and a half bathrooms, an office, second floor laundry room, and a large living room with cathedral ceilings and custom fireplace.
Photos by Tessa Manning
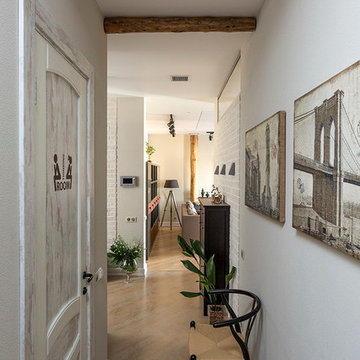
Архитектор-дизайнер Ксения Бобрикова,
Фото Евгений Кулибаба
Immagine di un ingresso o corridoio eclettico di medie dimensioni con pavimento in gres porcellanato e pareti bianche
Immagine di un ingresso o corridoio eclettico di medie dimensioni con pavimento in gres porcellanato e pareti bianche
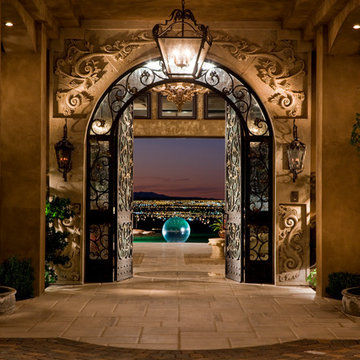
501 Studios
Ispirazione per un grande ingresso mediterraneo con pareti beige, pavimento in gres porcellanato, una porta a due ante e una porta in vetro
Ispirazione per un grande ingresso mediterraneo con pareti beige, pavimento in gres porcellanato, una porta a due ante e una porta in vetro

Idee per un ingresso con anticamera costiero con pareti bianche e pavimento in gres porcellanato
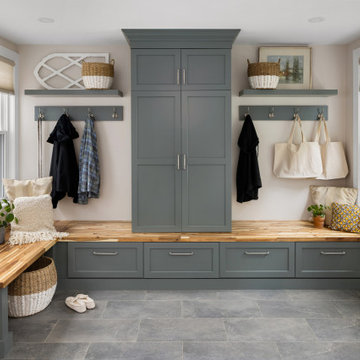
Mudroom design and remodel with green-gray painted cabinetry, wood bench top, tile flooring, and floating shelves.
Esempio di un ingresso o corridoio tradizionale con pareti beige, pavimento in gres porcellanato e pavimento grigio
Esempio di un ingresso o corridoio tradizionale con pareti beige, pavimento in gres porcellanato e pavimento grigio
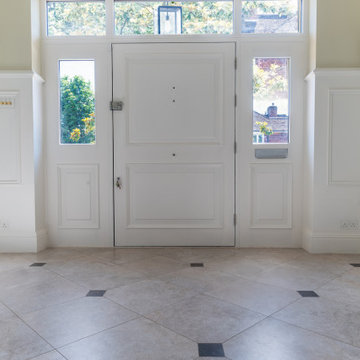
Taking aesthetics a notch higher, the hallway floor features a bespoke tile layout designed by York House and setting the tone for the rest of the scheme.

Esempio di un grande ingresso tradizionale con pareti blu, pavimento in gres porcellanato, una porta a due ante, una porta blu e pannellatura
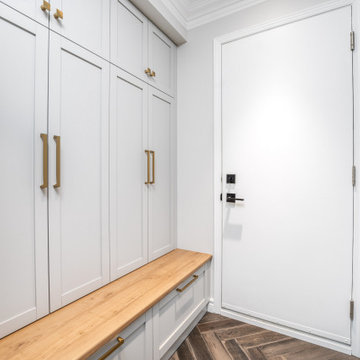
Build-in mudroom complete with bench, double rod closets and custom shoe storage. Part of a complete main floor renovation. Simple sines and design monochromatic design with minimal colours flow through the entire space.

A small entryway at the rear of the house was transformed by the kitchen addition, into a more spacious, accommodating space for the entire family, including children, pets and guests.

Immagine di una piccola porta d'ingresso chic con pareti rosa, pavimento in gres porcellanato, una porta a due ante, una porta in legno scuro, pavimento multicolore e carta da parati
15.438 Foto di ingressi e corridoi con pavimento in sughero e pavimento in gres porcellanato
3