94 Foto di ingressi e corridoi con pavimento in pietra calcarea e pavimento bianco
Filtra anche per:
Budget
Ordina per:Popolari oggi
21 - 40 di 94 foto
1 di 3
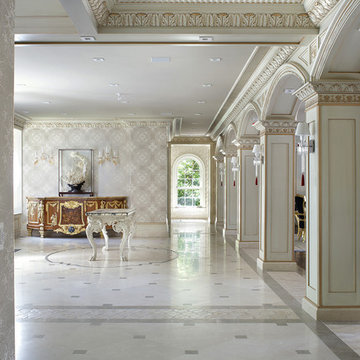
PETER RYMWID ARCHITECTURAL PHOTOGRAPHY
Ispirazione per un ingresso chic con pareti bianche, pavimento in pietra calcarea e pavimento bianco
Ispirazione per un ingresso chic con pareti bianche, pavimento in pietra calcarea e pavimento bianco
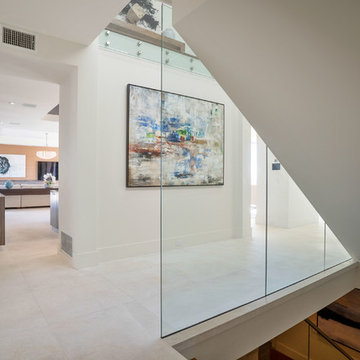
Esempio di un grande ingresso o corridoio design con pareti bianche, pavimento in pietra calcarea e pavimento bianco
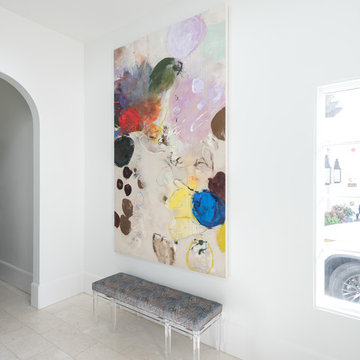
Michael Hunter
Ispirazione per un grande corridoio minimalista con pareti bianche, pavimento in pietra calcarea, una porta singola, una porta in metallo e pavimento bianco
Ispirazione per un grande corridoio minimalista con pareti bianche, pavimento in pietra calcarea, una porta singola, una porta in metallo e pavimento bianco
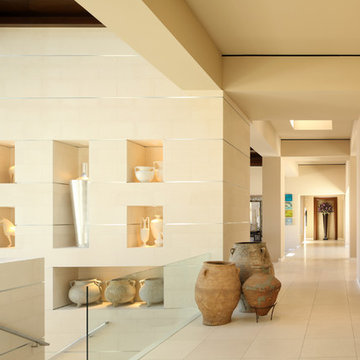
The main hall connects the kitchen/family room to the formal living room and front entryway, and stairs to the bedrooms and game room on the ground floor of this terraced soft contemporary home. Limestone is used on the floor and on this art display wall, with metallic accents.
Erhard Pfeiffer
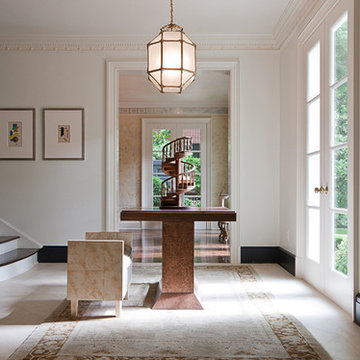
James Lockheart Photo
Interior by Suzanne Kasler
Ispirazione per un grande ingresso classico con pareti bianche, pavimento in pietra calcarea, una porta singola, una porta in legno scuro e pavimento bianco
Ispirazione per un grande ingresso classico con pareti bianche, pavimento in pietra calcarea, una porta singola, una porta in legno scuro e pavimento bianco
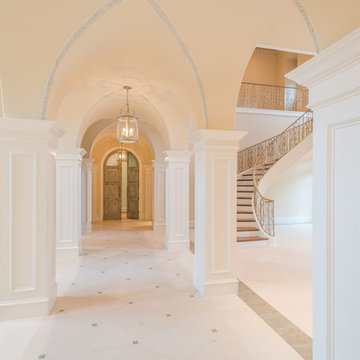
Gallery Hall, looking towards custom handpainted double doors, with adjoining staircase in Formal Entry. Designer: Stacy Brotemarkle
Esempio di un grande ingresso o corridoio mediterraneo con pareti beige, pavimento in pietra calcarea e pavimento bianco
Esempio di un grande ingresso o corridoio mediterraneo con pareti beige, pavimento in pietra calcarea e pavimento bianco
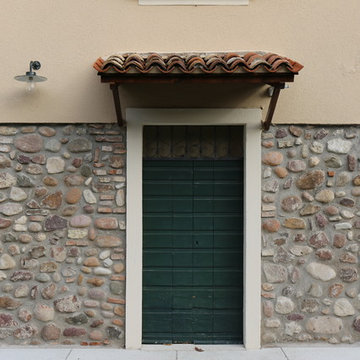
Idee per una porta d'ingresso costiera di medie dimensioni con pareti beige, pavimento in pietra calcarea, una porta singola, una porta verde e pavimento bianco
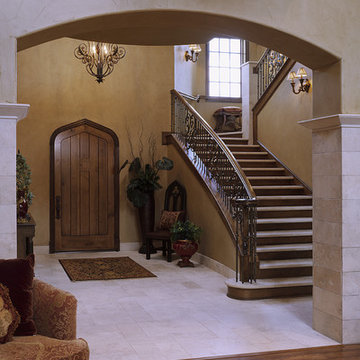
This magnificent European style estate located in Mira Vista Country Club has a beautiful panoramic view of a private lake. The exterior features sandstone walls and columns with stucco and cast stone accents, a beautiful swimming pool overlooking the lake, and an outdoor living area and kitchen for entertaining. The interior features a grand foyer with an elegant stairway with limestone steps, columns and flooring. The gourmet kitchen includes a stone oven enclosure with 48” Viking chef’s oven. This home is handsomely detailed with custom woodwork, two story library with wooden spiral staircase, and an elegant master bedroom and bath.
The home was design by Fred Parker, and building designer Richard Berry of the Fred Parker design Group. The intricate woodwork and other details were designed by Ron Parker AIBD Building Designer and Construction Manager.
Photos By: Bryce Moore-Rocket Boy Photos
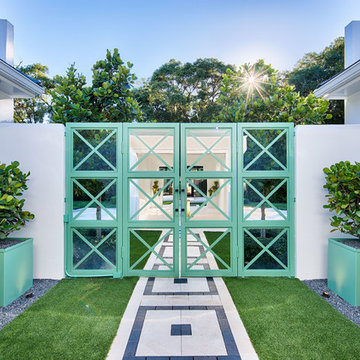
Immagine di un grande ingresso con vestibolo minimal con pareti bianche, pavimento in pietra calcarea, una porta a due ante, una porta in vetro e pavimento bianco
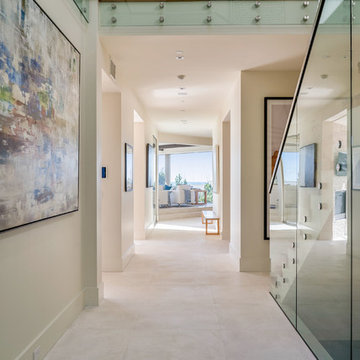
Foto di un ampio ingresso o corridoio contemporaneo con pareti bianche, pavimento in pietra calcarea e pavimento bianco
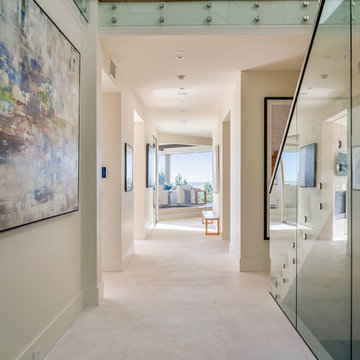
Idee per un ampio ingresso o corridoio contemporaneo con pareti bianche, pavimento in pietra calcarea e pavimento bianco
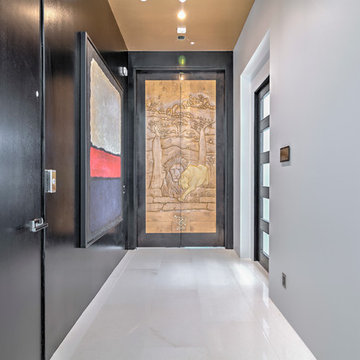
Idee per un ingresso o corridoio contemporaneo di medie dimensioni con pareti nere, pavimento in pietra calcarea e pavimento bianco
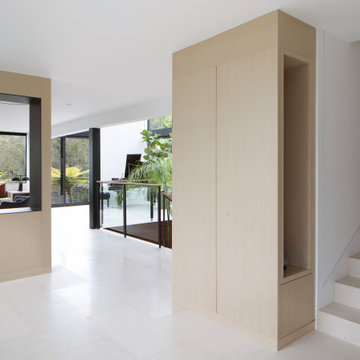
Entry foyer also has stairs up to the family room kitchen level, with several new storage cabinets providing wood accents.
Idee per un ingresso minimalista di medie dimensioni con pareti bianche, pavimento in pietra calcarea, una porta singola, una porta in legno bruno e pavimento bianco
Idee per un ingresso minimalista di medie dimensioni con pareti bianche, pavimento in pietra calcarea, una porta singola, una porta in legno bruno e pavimento bianco
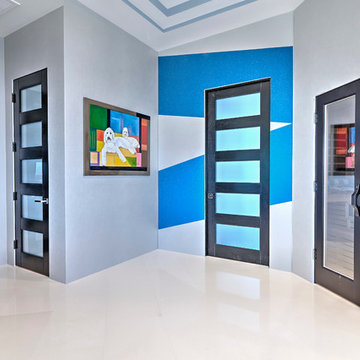
Ispirazione per un ingresso o corridoio minimal di medie dimensioni con pareti grigie, pavimento in pietra calcarea e pavimento bianco
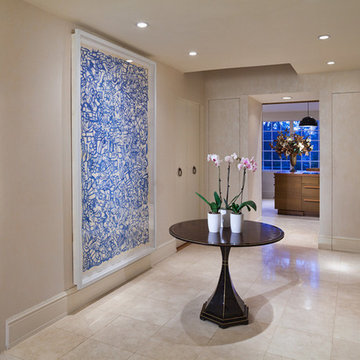
in what used to be a traditional Victorian foyer...we moved the stairs to a hidden location and made this new modern foyer a gallery for the homeowners art.
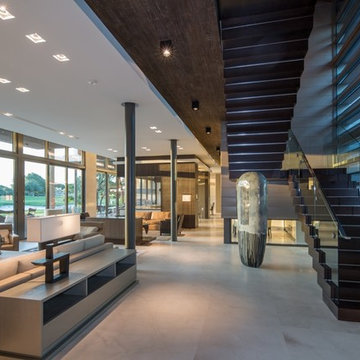
Crema Europa limestone is available in a honed or sandblasted finish.
Sizes: 1-1/4" Slab, 12”x12”, 18”x18”, 18”x36”, 24”x24”, 24”x48”, 3/4" Slab, 36”x36”, 48”x48”, Flagstone
Photo credit: KZ Architecture
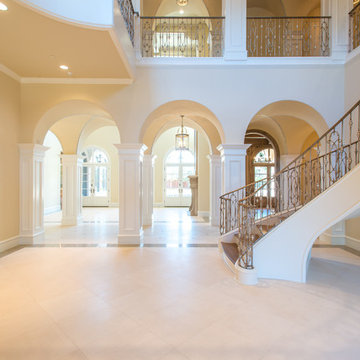
Formal Entry with curved freestanding iron staircase. Designer: Stacy Brotemarkle
Immagine di un grande ingresso mediterraneo con pareti bianche, pavimento in pietra calcarea e pavimento bianco
Immagine di un grande ingresso mediterraneo con pareti bianche, pavimento in pietra calcarea e pavimento bianco
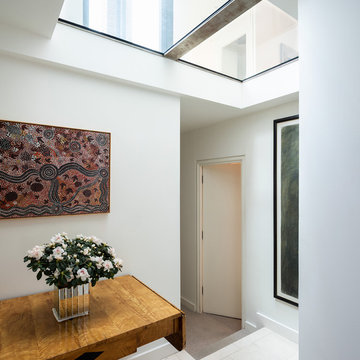
Situated within a Royal Borough of Kensington and Chelsea conservation area, this unique home was most recently remodelled in the 1990s by the Manser Practice and is comprised of two perpendicular townhouses connected by an L-shaped glazed link.
Initially tasked with remodelling the house’s living, dining and kitchen areas, Studio Bua oversaw a seamless extension and refurbishment of the wider property, including rear extensions to both townhouses, as well as a replacement of the glazed link between them.
The design, which responds to the client’s request for a soft, modern interior that maximises available space, was led by Studio Bua’s ex-Manser Practice principal Mark Smyth. It combines a series of small-scale interventions, such as a new honed slate fireplace, with more significant structural changes, including the removal of a chimney and threading through of a new steel frame.
Studio Bua, who were eager to bring new life to the space while retaining its original spirit, selected natural materials such as oak and marble to bring warmth and texture to the otherwise minimal interior. Also, rather than use a conventional aluminium system for the glazed link, the studio chose to work with specialist craftsmen to create a link in lacquered timber and glass.
The scheme also includes the addition of a stylish first-floor terrace, which is linked to the refurbished living area by a large sash window and features a walk-on rooflight that brings natural light to the redesigned master suite below. In the master bedroom, a new limestone-clad bathtub and bespoke vanity unit are screened from the main bedroom by a floor-to-ceiling partition, which doubles as hanging space for an artwork.
Studio Bua’s design also responds to the client’s desire to find new opportunities to display their art collection. To create the ideal setting for artist Craig-Martin’s neon pink steel sculpture, the studio transformed the boiler room roof into a raised plinth, replaced the existing rooflight with modern curtain walling and worked closely with the artist to ensure the lighting arrangement perfectly frames the artwork.
Contractor: John F Patrick
Structural engineer: Aspire Consulting
Photographer: Andy Matthews
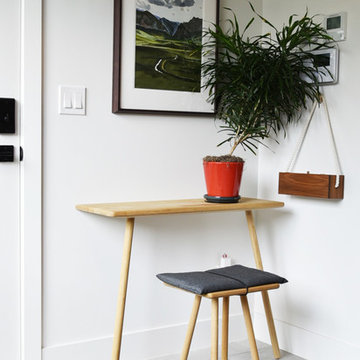
The main level entry is simple yet welcoming. The Swedish table and seat take up little space but show good style and line.
Immagine di un piccolo ingresso moderno con pareti bianche, pavimento in pietra calcarea, una porta bianca e pavimento bianco
Immagine di un piccolo ingresso moderno con pareti bianche, pavimento in pietra calcarea, una porta bianca e pavimento bianco
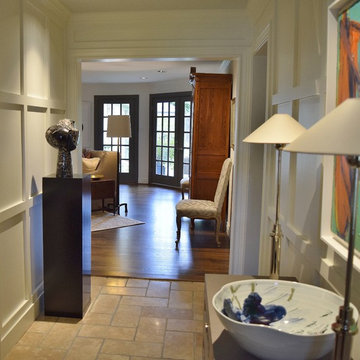
A boring entry was given new life by flat paneled walls designed by K Two Designs. The ceiling was painted in a light blue to give some additional interest.
94 Foto di ingressi e corridoi con pavimento in pietra calcarea e pavimento bianco
2