1.435 Foto di ingressi e corridoi con pavimento in marmo e una porta singola
Filtra anche per:
Budget
Ordina per:Popolari oggi
21 - 40 di 1.435 foto
1 di 3
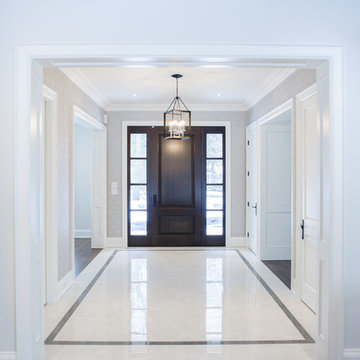
Foto di un ingresso contemporaneo di medie dimensioni con pareti bianche, pavimento in marmo, una porta singola, una porta in legno scuro e pavimento marrone

Dan Piassick
Ispirazione per una grande porta d'ingresso contemporanea con pareti beige, pavimento in marmo, una porta singola e una porta in legno chiaro
Ispirazione per una grande porta d'ingresso contemporanea con pareti beige, pavimento in marmo, una porta singola e una porta in legno chiaro
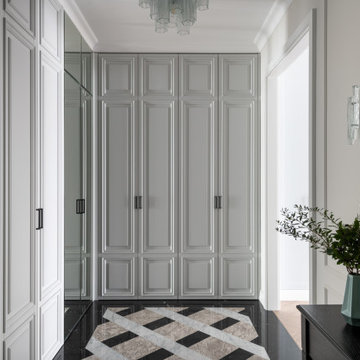
Прихожая в стиле современной классики. На полу мраморный ковер. Встроенные шкафы изготовлены в московских столярных мастерских. Люстра и бра из муранского стекла.
Сквозь один из шкафов организован скрытый проход в спальню через организованную при ней гардеробную.
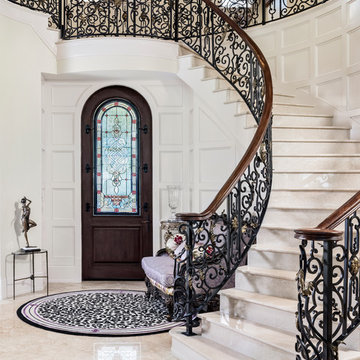
Amber Frederiksen Photography
Immagine di un grande ingresso chic con pareti bianche, pavimento in marmo, una porta singola e una porta in legno scuro
Immagine di un grande ingresso chic con pareti bianche, pavimento in marmo, una porta singola e una porta in legno scuro
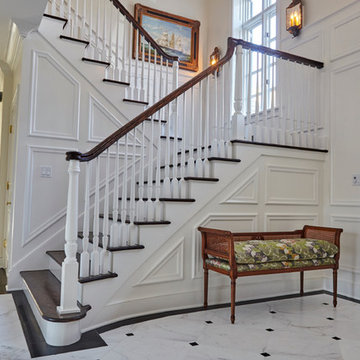
Ispirazione per un grande ingresso chic con pareti bianche, pavimento in marmo, una porta singola, una porta bianca e pavimento bianco

This gorgeous entry is the perfect setting to the whole house. With the gray and white checkerboard flooring and wallpapered walls above the wainscoting, we love this foyer.
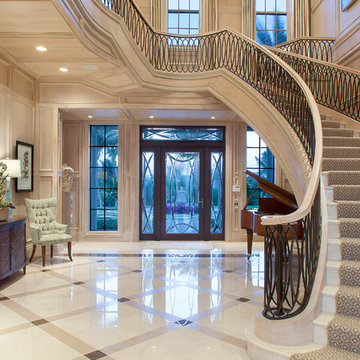
Ed Butera
Idee per un ingresso tradizionale con una porta singola, una porta in vetro e pavimento in marmo
Idee per un ingresso tradizionale con una porta singola, una porta in vetro e pavimento in marmo

Foto di un corridoio design di medie dimensioni con pareti grigie, una porta singola, una porta in vetro, pavimento beige e pavimento in marmo
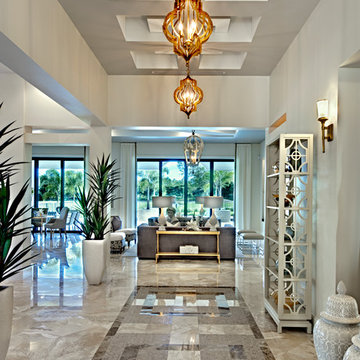
Foyer. The Sater Design Collection's luxury, Tuscan home plan "Arabella" (Plan #6799). saterdesign.com
Ispirazione per un grande ingresso mediterraneo con pareti beige, pavimento in marmo e una porta singola
Ispirazione per un grande ingresso mediterraneo con pareti beige, pavimento in marmo e una porta singola
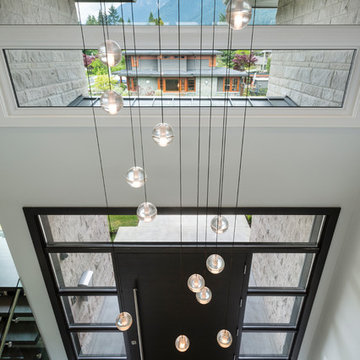
The objective was to create a warm neutral space to later customize to a specific colour palate/preference of the end user for this new construction home being built to sell. A high-end contemporary feel was requested to attract buyers in the area. An impressive kitchen that exuded high class and made an impact on guests as they entered the home, without being overbearing. The space offers an appealing open floorplan conducive to entertaining with indoor-outdoor flow.
Due to the spec nature of this house, the home had to remain appealing to the builder, while keeping a broad audience of potential buyers in mind. The challenge lay in creating a unique look, with visually interesting materials and finishes, while not being so unique that potential owners couldn’t envision making it their own. The focus on key elements elevates the look, while other features blend and offer support to these striking components. As the home was built for sale, profitability was important; materials were sourced at best value, while retaining high-end appeal. Adaptations to the home’s original design plan improve flow and usability within the kitchen-greatroom. The client desired a rich dark finish. The chosen colours tie the kitchen to the rest of the home (creating unity as combination, colours and materials, is repeated throughout).
Photos- Paul Grdina
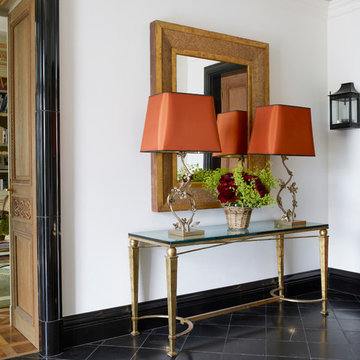
Simon Upton
Immagine di un corridoio tradizionale con pareti bianche, pavimento in marmo, una porta singola e una porta in legno bruno
Immagine di un corridoio tradizionale con pareti bianche, pavimento in marmo, una porta singola e una porta in legno bruno

Rising amidst the grand homes of North Howe Street, this stately house has more than 6,600 SF. In total, the home has seven bedrooms, six full bathrooms and three powder rooms. Designed with an extra-wide floor plan (21'-2"), achieved through side-yard relief, and an attached garage achieved through rear-yard relief, it is a truly unique home in a truly stunning environment.
The centerpiece of the home is its dramatic, 11-foot-diameter circular stair that ascends four floors from the lower level to the roof decks where panoramic windows (and views) infuse the staircase and lower levels with natural light. Public areas include classically-proportioned living and dining rooms, designed in an open-plan concept with architectural distinction enabling them to function individually. A gourmet, eat-in kitchen opens to the home's great room and rear gardens and is connected via its own staircase to the lower level family room, mud room and attached 2-1/2 car, heated garage.
The second floor is a dedicated master floor, accessed by the main stair or the home's elevator. Features include a groin-vaulted ceiling; attached sun-room; private balcony; lavishly appointed master bath; tremendous closet space, including a 120 SF walk-in closet, and; an en-suite office. Four family bedrooms and three bathrooms are located on the third floor.
This home was sold early in its construction process.
Nathan Kirkman
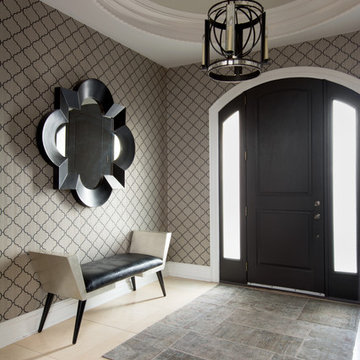
Photography by Stephani Buchman Photography
Interior Design By The Designers www.thedesignerstoronto.com
Foto di un ingresso chic con pareti grigie, pavimento in marmo, una porta singola, una porta nera e pavimento beige
Foto di un ingresso chic con pareti grigie, pavimento in marmo, una porta singola, una porta nera e pavimento beige
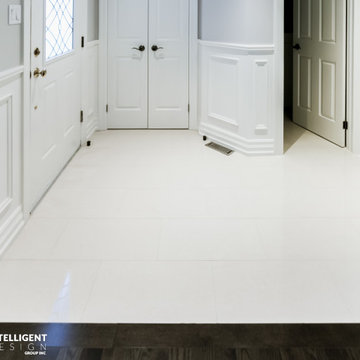
Ispirazione per un ingresso con vestibolo chic con pareti beige, pavimento in marmo, una porta singola, una porta bianca, pavimento bianco e pannellatura
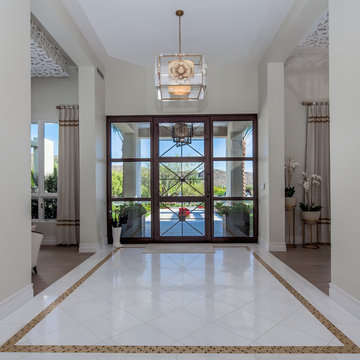
Indy Ferrufino
EIF Images
eifimages@gmail.com
Ispirazione per una porta d'ingresso contemporanea di medie dimensioni con pareti beige, pavimento in marmo, una porta singola, una porta in metallo e pavimento bianco
Ispirazione per una porta d'ingresso contemporanea di medie dimensioni con pareti beige, pavimento in marmo, una porta singola, una porta in metallo e pavimento bianco
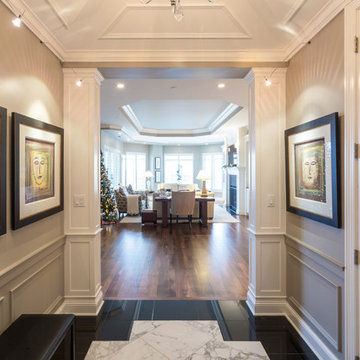
Immagine di un corridoio chic di medie dimensioni con pareti grigie, pavimento in marmo, una porta singola e una porta bianca

Idee per un grande ingresso mediterraneo con pareti gialle, pavimento in marmo, una porta singola e una porta in legno scuro
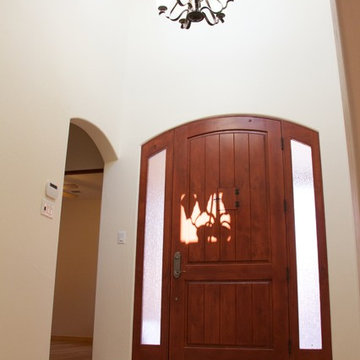
Ispirazione per un ingresso mediterraneo di medie dimensioni con pareti bianche, pavimento in marmo, una porta singola e una porta in legno scuro
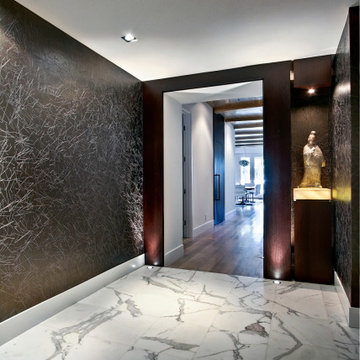
The foyer reflects our client’s keen passion for Asian artifacts. The antique Chinese sculpture sits on a custom lit wenge and golden onyx pedestal. The Italian marble flooring is elegantly complimented by a lacquered straw wall covering.
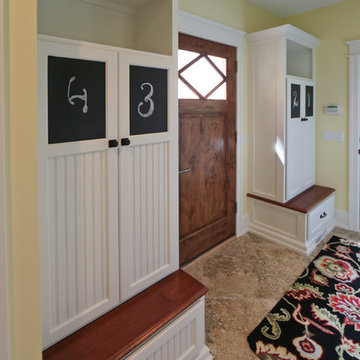
The “Kettner” is a sprawling family home with character to spare. Craftsman detailing and charming asymmetry on the exterior are paired with a luxurious hominess inside. The formal entryway and living room lead into a spacious kitchen and circular dining area. The screened porch offers additional dining and living space. A beautiful master suite is situated at the other end of the main level. Three bedroom suites and a large playroom are located on the top floor, while the lower level includes billiards, hearths, a refreshment bar, exercise space, a sauna, and a guest bedroom.
1.435 Foto di ingressi e corridoi con pavimento in marmo e una porta singola
2