21.286 Foto di ingressi e corridoi con pavimento in marmo e pavimento con piastrelle in ceramica
Filtra anche per:
Budget
Ordina per:Popolari oggi
221 - 240 di 21.286 foto
1 di 3
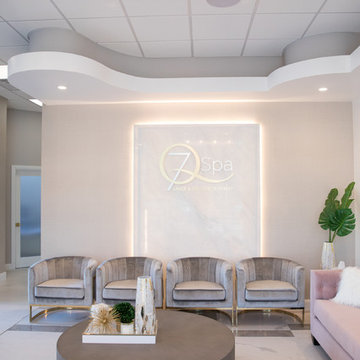
Idee per un ingresso minimal di medie dimensioni con pavimento in marmo, una porta a due ante, una porta in vetro e pavimento bianco

This grand 2-story home with first-floor owner’s suite includes a 3-car garage with spacious mudroom entry complete with built-in lockers. A stamped concrete walkway leads to the inviting front porch. Double doors open to the foyer with beautiful hardwood flooring that flows throughout the main living areas on the 1st floor. Sophisticated details throughout the home include lofty 10’ ceilings on the first floor and farmhouse door and window trim and baseboard. To the front of the home is the formal dining room featuring craftsman style wainscoting with chair rail and elegant tray ceiling. Decorative wooden beams adorn the ceiling in the kitchen, sitting area, and the breakfast area. The well-appointed kitchen features stainless steel appliances, attractive cabinetry with decorative crown molding, Hanstone countertops with tile backsplash, and an island with Cambria countertop. The breakfast area provides access to the spacious covered patio. A see-thru, stone surround fireplace connects the breakfast area and the airy living room. The owner’s suite, tucked to the back of the home, features a tray ceiling, stylish shiplap accent wall, and an expansive closet with custom shelving. The owner’s bathroom with cathedral ceiling includes a freestanding tub and custom tile shower. Additional rooms include a study with cathedral ceiling and rustic barn wood accent wall and a convenient bonus room for additional flexible living space. The 2nd floor boasts 3 additional bedrooms, 2 full bathrooms, and a loft that overlooks the living room.

Builder: Boone Construction
Photographer: M-Buck Studio
This lakefront farmhouse skillfully fits four bedrooms and three and a half bathrooms in this carefully planned open plan. The symmetrical front façade sets the tone by contrasting the earthy textures of shake and stone with a collection of crisp white trim that run throughout the home. Wrapping around the rear of this cottage is an expansive covered porch designed for entertaining and enjoying shaded Summer breezes. A pair of sliding doors allow the interior entertaining spaces to open up on the covered porch for a seamless indoor to outdoor transition.
The openness of this compact plan still manages to provide plenty of storage in the form of a separate butlers pantry off from the kitchen, and a lakeside mudroom. The living room is centrally located and connects the master quite to the home’s common spaces. The master suite is given spectacular vistas on three sides with direct access to the rear patio and features two separate closets and a private spa style bath to create a luxurious master suite. Upstairs, you will find three additional bedrooms, one of which a private bath. The other two bedrooms share a bath that thoughtfully provides privacy between the shower and vanity.
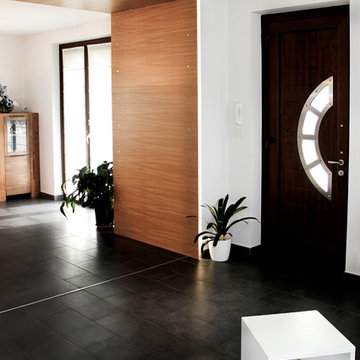
Photograps by Mattia Cera
Foto di un ingresso moderno di medie dimensioni con pareti bianche, pavimento con piastrelle in ceramica, una porta singola, una porta in legno bruno e pavimento nero
Foto di un ingresso moderno di medie dimensioni con pareti bianche, pavimento con piastrelle in ceramica, una porta singola, una porta in legno bruno e pavimento nero
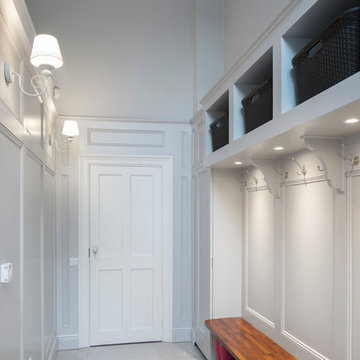
Ispirazione per un ingresso o corridoio classico di medie dimensioni con pareti grigie e pavimento con piastrelle in ceramica
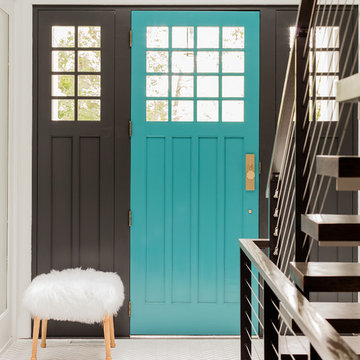
Michael J Lee
Esempio di un ingresso moderno di medie dimensioni con pareti nere, pavimento in marmo, una porta singola, una porta blu e pavimento bianco
Esempio di un ingresso moderno di medie dimensioni con pareti nere, pavimento in marmo, una porta singola, una porta blu e pavimento bianco
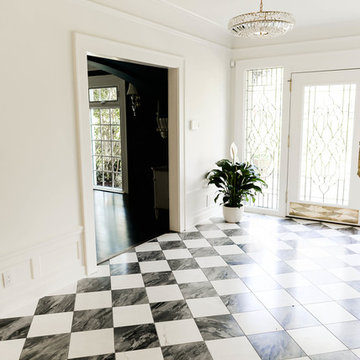
This front hall was fully demolished, the soil was treated, and new concrete poured. The final touch was this gorgeous, marble tile and these crystal light fixtures. All crown molding is original. The walls were demolished back to the studs, drywalled to a Level 5 finish, and painted. This area leads to the formal dining room.
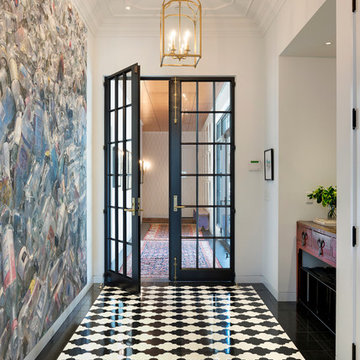
©Spacecrafting
Immagine di un grande ingresso tradizionale con pareti bianche, pavimento con piastrelle in ceramica, una porta a due ante e una porta nera
Immagine di un grande ingresso tradizionale con pareti bianche, pavimento con piastrelle in ceramica, una porta a due ante e una porta nera
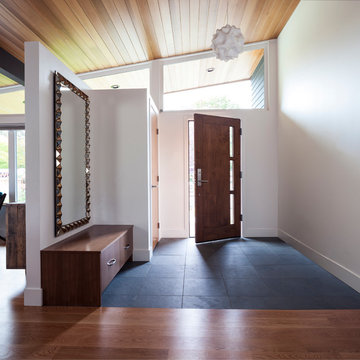
John Granen
Esempio di un ingresso minimalista con pareti bianche, pavimento con piastrelle in ceramica, una porta singola e una porta in legno scuro
Esempio di un ingresso minimalista con pareti bianche, pavimento con piastrelle in ceramica, una porta singola e una porta in legno scuro
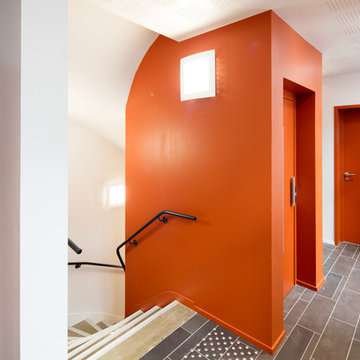
Espace commun avec ascenseur et cage peinte en orange contemporain pour contraste assuré dans une ancienne caserne du 19ème siècle réhabilitée en 40 logements urbains haut de gamme au cœur de Nantes.
Photos © STUDIO GRAND OUEST
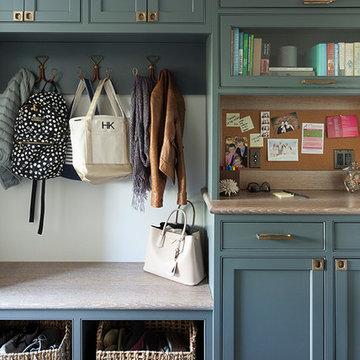
Ispirazione per un piccolo ingresso con anticamera tradizionale con pavimento con piastrelle in ceramica, pareti blu e pavimento nero

Transitional modern interior design in Napa. Worked closely with clients to carefully choose colors, finishes, furnishings, and design details. Staircase made by SC Fabrication here in Napa. Entry hide bench available through Poor House.
Photos by Bryan Gray
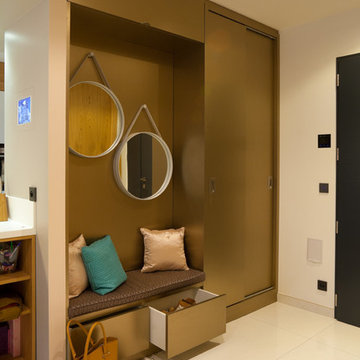
Arnaud Rinuccini
Esempio di un ingresso con anticamera design di medie dimensioni con pareti marroni, pavimento con piastrelle in ceramica e una porta nera
Esempio di un ingresso con anticamera design di medie dimensioni con pareti marroni, pavimento con piastrelle in ceramica e una porta nera
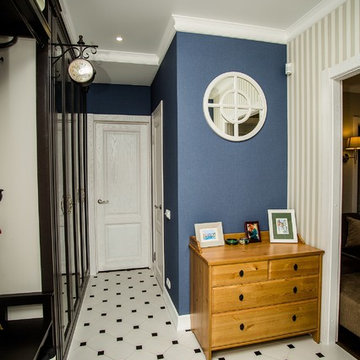
архитектор-дизайнер - Теклюк Анна
фотограф - Ксения Ровковская
Immagine di un ingresso o corridoio tradizionale con pareti blu, pavimento con piastrelle in ceramica, una porta singola e una porta bianca
Immagine di un ingresso o corridoio tradizionale con pareti blu, pavimento con piastrelle in ceramica, una porta singola e una porta bianca
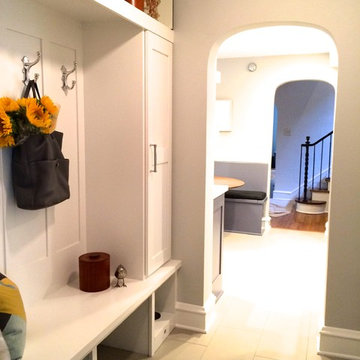
Hayley McCormick
Ispirazione per un piccolo ingresso con anticamera classico con pareti bianche e pavimento con piastrelle in ceramica
Ispirazione per un piccolo ingresso con anticamera classico con pareti bianche e pavimento con piastrelle in ceramica
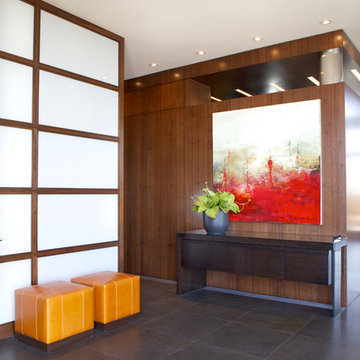
Immagine di un grande ingresso moderno con pareti marroni e pavimento con piastrelle in ceramica

Susan Gilmore
Esempio di un grande ingresso eclettico con pareti multicolore, pavimento con piastrelle in ceramica e pavimento marrone
Esempio di un grande ingresso eclettico con pareti multicolore, pavimento con piastrelle in ceramica e pavimento marrone
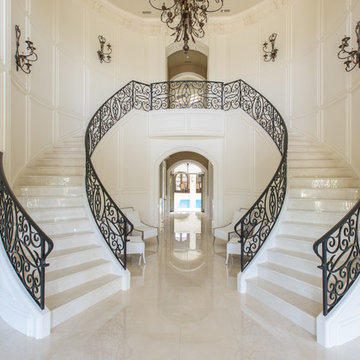
Incredible house with Crema Marfil tiles and slabs from Levantina's own Coto Quarry. Install by Century Granite & Marble. Natural Stone from Levantina Dallas. Photography by Michael Hunter.
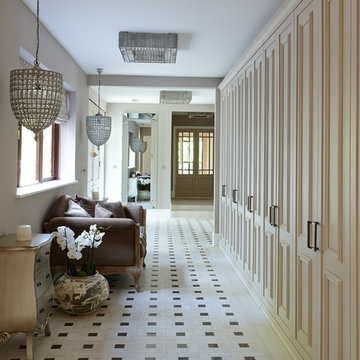
This area was originally the kitchen but the space has been re-designed to create a wide corridor between the rear and front entrances of the house. Made to measure matt lacquered wood cupboards, painted in light taupe create a complete wall of valuable storage. Good lighting is key in these busy transitional areas so both decorative pendant and ceiling lamps have been specified to create a soft effect. Floors are white-washed, textured wood effect ceramic tiles with Emperador marble effect inserts. The mirror has been carefully positioned to reflect light. All the furniture is bespoke and available from Keir Townsend.
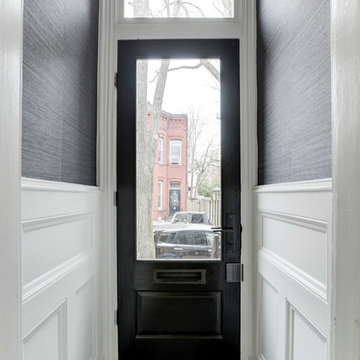
photographer-Connie Gauthier
Immagine di un ingresso con vestibolo contemporaneo con pareti grigie, pavimento con piastrelle in ceramica, una porta singola e una porta nera
Immagine di un ingresso con vestibolo contemporaneo con pareti grigie, pavimento con piastrelle in ceramica, una porta singola e una porta nera
21.286 Foto di ingressi e corridoi con pavimento in marmo e pavimento con piastrelle in ceramica
12