3.465 Foto di ingressi e corridoi con pavimento in linoleum e pavimento in travertino
Filtra anche per:
Budget
Ordina per:Popolari oggi
221 - 240 di 3.465 foto
1 di 3

New Mudroom Entrance serves triple duty....as a mudroom, laundry room and green house conservatory.
copper and glass roof with windows and french doors flood the space with natural light.
the original home was built in the 1700's and added onto several times. Clawson Architects continues to work with the owners to update the home with modern amenities without sacrificing the authenticity or charm of the period details.
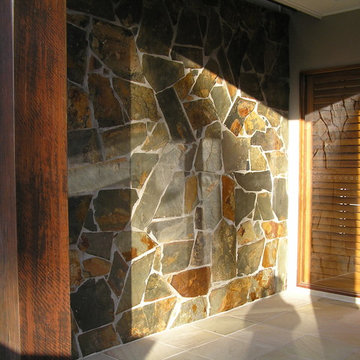
stunning slate at house entry
high quality imported stone.
Immagine di una porta d'ingresso design di medie dimensioni con pavimento in travertino
Immagine di una porta d'ingresso design di medie dimensioni con pavimento in travertino
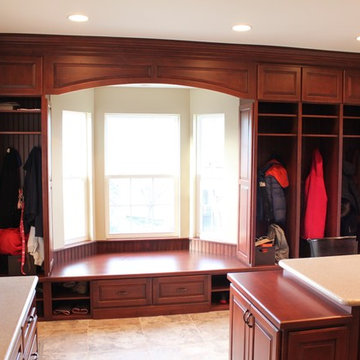
Esempio di un ampio ingresso con anticamera classico con pareti grigie, pavimento in travertino e una porta singola
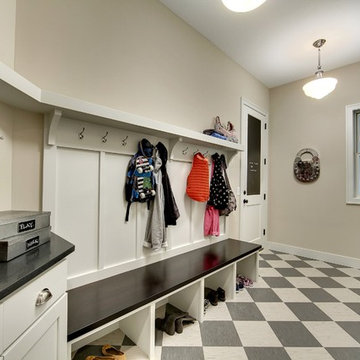
This mudroom of the garage has a built-in bench with hooks and cubbies for boots and shoes. Vintage grey and white checkerboard floor.
Photography by Spacecrafting
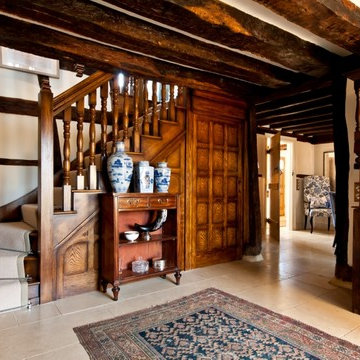
The Tudor Hallway seamlessly blends the old timbers with modern 'library' wallpaper.
CLPM project manager tip - when working on older properties always use specialist tradesmen to do restoration work. The listed property owners club is a good source of trades.

© Andrew Pogue
Foto di una porta d'ingresso minimalista di medie dimensioni con pareti beige, pavimento in travertino, una porta singola, una porta nera e pavimento beige
Foto di una porta d'ingresso minimalista di medie dimensioni con pareti beige, pavimento in travertino, una porta singola, una porta nera e pavimento beige

Large diameter Western Red Cedar logs from Pioneer Log Homes of B.C. built by Brian L. Wray in the Colorado Rockies. 4500 square feet of living space with 4 bedrooms, 3.5 baths and large common areas, decks, and outdoor living space make it perfect to enjoy the outdoors then get cozy next to the fireplace and the warmth of the logs.

CLOAKROOM / BOOTROOM. This imposing, red brick, Victorian villa has wonderful proportions, so we had a great skeleton to work with. Formally quite a dark house, we used a bright colour scheme, introduced new lighting and installed plantation shutters throughout. The brief was for it to be beautifully stylish at the same time as being somewhere the family can relax. We also converted part of the double garage into a music studio for the teenage boys - complete with sound proofing!
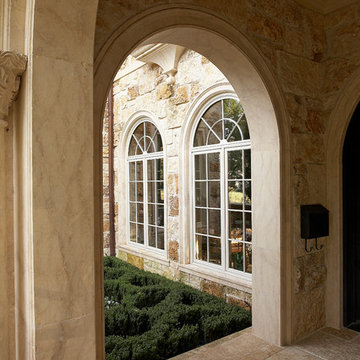
Ispirazione per un grande ingresso mediterraneo con pareti gialle, pavimento in travertino, una porta a due ante, una porta in vetro e pavimento beige
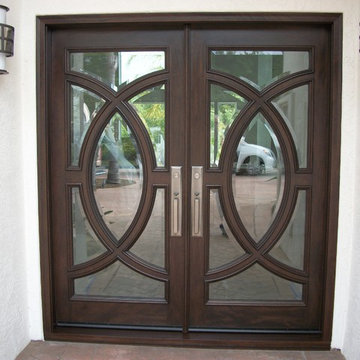
Idee per una porta d'ingresso classica di medie dimensioni con pareti bianche, pavimento in travertino, una porta a due ante, una porta in legno scuro e pavimento beige
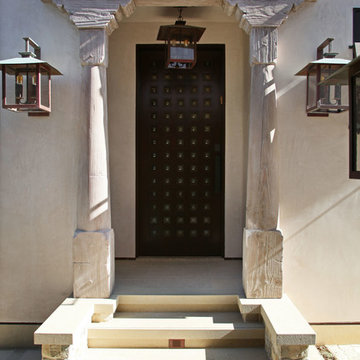
Aidin Foster
Ispirazione per una porta d'ingresso etnica di medie dimensioni con pareti beige, pavimento in travertino, una porta singola e una porta nera
Ispirazione per una porta d'ingresso etnica di medie dimensioni con pareti beige, pavimento in travertino, una porta singola e una porta nera
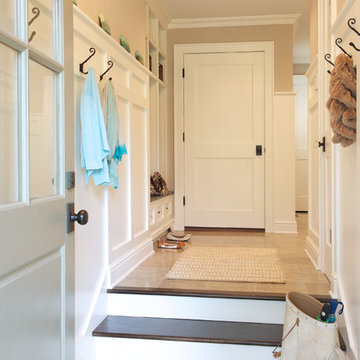
Jane Beiles Photography
Ispirazione per un ingresso con anticamera tradizionale di medie dimensioni con pareti beige, pavimento in travertino, una porta singola e una porta grigia
Ispirazione per un ingresso con anticamera tradizionale di medie dimensioni con pareti beige, pavimento in travertino, una porta singola e una porta grigia
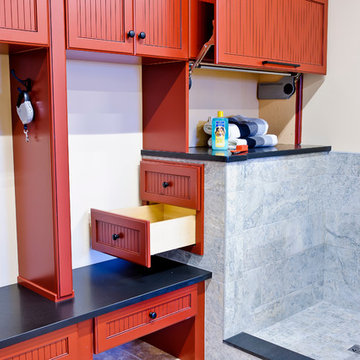
Ispirazione per un grande ingresso con anticamera classico con pareti bianche e pavimento in travertino

Various Entry Doors by...Door Beautiful of Santa Rosa, CA
Ispirazione per un corridoio minimal di medie dimensioni con pareti gialle, pavimento in travertino e una porta bianca
Ispirazione per un corridoio minimal di medie dimensioni con pareti gialle, pavimento in travertino e una porta bianca
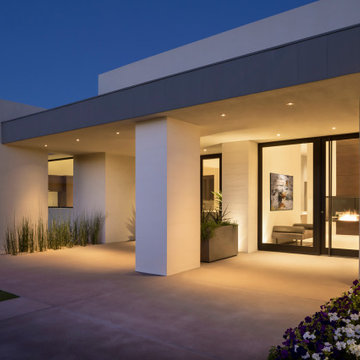
Pristine combed-face white limestone clad walls, a custom oversized glass pivot door, and a double-sided entry fireplace offer a zen-like welcome to guests.
Project Details // White Box No. 2
Architecture: Drewett Works
Builder: Argue Custom Homes
Interior Design: Ownby Design
Landscape Design (hardscape): Greey | Pickett
Landscape Design: Refined Gardens
Photographer: Jeff Zaruba
See more of this project here: https://www.drewettworks.com/white-box-no-2/

This cottage style mudroom in all white gives ample storage just as you walk in the door. It includes a counter to drop off groceries, a bench with shoe storage below, and multiple large coat hooks for hats, jackets, and handbags. The design also includes deep cabinets to store those unsightly bulk items.
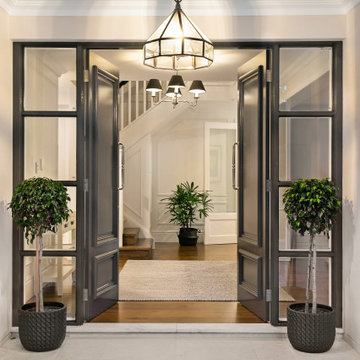
Ispirazione per una grande porta d'ingresso minimal con pareti beige, una porta a due ante, una porta nera, pavimento grigio e pavimento in travertino
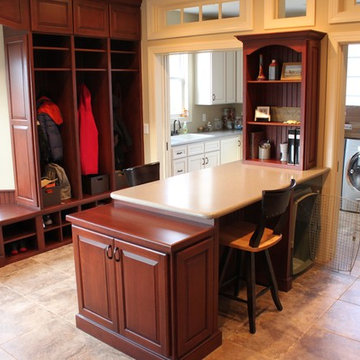
Ispirazione per un ampio ingresso con anticamera classico con pareti grigie, pavimento in travertino e una porta singola
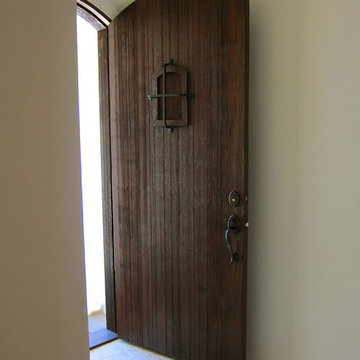
Design Consultant Jeff Doubét is the author of Creating Spanish Style Homes: Before & After – Techniques – Designs – Insights. The 240 page “Design Consultation in a Book” is now available. Please visit SantaBarbaraHomeDesigner.com for more info.
Jeff Doubét specializes in Santa Barbara style home and landscape designs. To learn more info about the variety of custom design services I offer, please visit SantaBarbaraHomeDesigner.com
Jeff Doubét is the Founder of Santa Barbara Home Design - a design studio based in Santa Barbara, California USA.

Foto di un grande ingresso mediterraneo con pareti bianche, una porta a due ante, pavimento in travertino, una porta in legno bruno e pavimento beige
3.465 Foto di ingressi e corridoi con pavimento in linoleum e pavimento in travertino
12