14.893 Foto di ingressi e corridoi con pavimento in linoleum e pavimento con piastrelle in ceramica
Filtra anche per:
Budget
Ordina per:Popolari oggi
201 - 220 di 14.893 foto
1 di 3
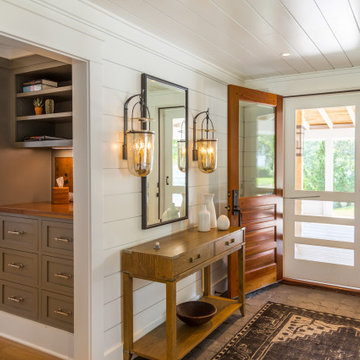
Foto di un ingresso con anticamera costiero di medie dimensioni con pareti bianche, pavimento con piastrelle in ceramica, una porta singola, una porta in legno bruno, pavimento marrone, soffitto in perlinato e pareti in perlinato
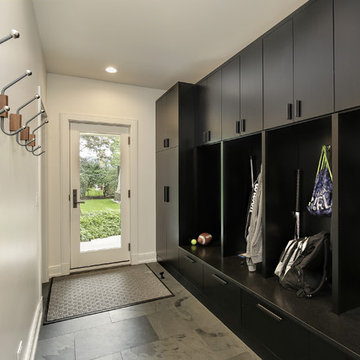
Foto di un grande ingresso con anticamera tradizionale con pareti bianche, pavimento con piastrelle in ceramica, una porta singola, una porta bianca e pavimento grigio
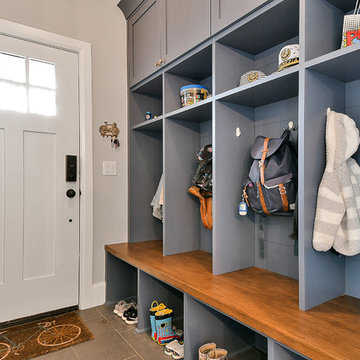
Idee per un piccolo ingresso con anticamera chic con pareti grigie, pavimento con piastrelle in ceramica, una porta singola, una porta bianca e pavimento grigio
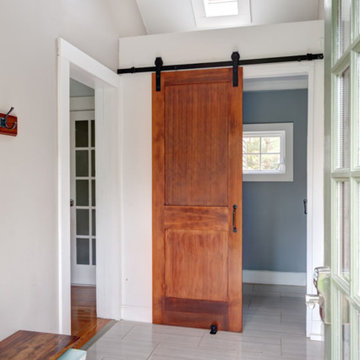
http://61warrenave.com
This quintessential Colonial farmhouse is situated on a sprawling 1.58 acre lot surrounded by conservation land and picturesque views. The property includes a one and a half story barn, five bay carriage house and antique chicken coop. The barn is currently used as a garage, workshop and storage. The five bay carriage house is perfect for recreational toys and equipment storage. Beautiful grounds embrace an expansive yard that extends to both sides of the house. Enjoy evening gatherings on the brick patio with outside fireplace. The kitchen has been updated with marble countertops, cabinets and stainless steel appliances. Other updates include windows, renovated baths, refinished hardwood floors, a new irrigation system, new high efficiency gas heating system, new hot water tank and new A/C system. Located on a dead end street and a short distance to the new rail trail. Close proximity to Weston Center and convenient to restaurants, shops, Weston train stop and major routes.
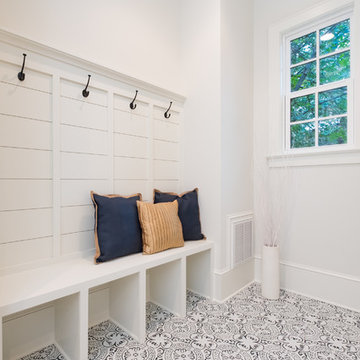
Foto di un ingresso con anticamera chic di medie dimensioni con pareti bianche e pavimento con piastrelle in ceramica
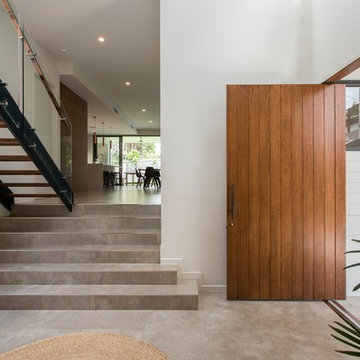
Immagine di un ingresso contemporaneo con pareti bianche, pavimento con piastrelle in ceramica, una porta a pivot, una porta in legno bruno e pavimento grigio
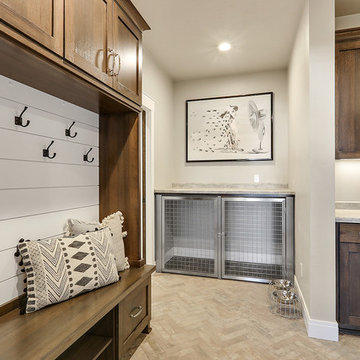
Immagine di un ingresso con anticamera country di medie dimensioni con pareti grigie, pavimento con piastrelle in ceramica e pavimento grigio
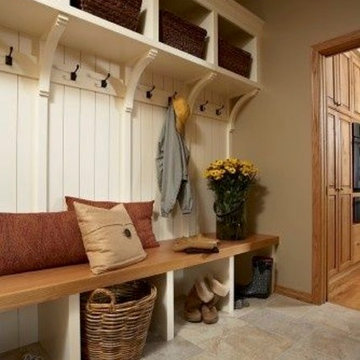
Idee per un ingresso o corridoio country di medie dimensioni con pareti beige e pavimento con piastrelle in ceramica
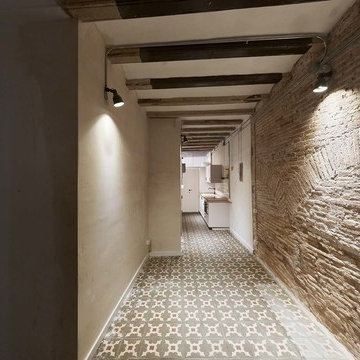
aafotografiadearquitectura.es
Immagine di un piccolo ingresso o corridoio minimal con pareti bianche e pavimento con piastrelle in ceramica
Immagine di un piccolo ingresso o corridoio minimal con pareti bianche e pavimento con piastrelle in ceramica
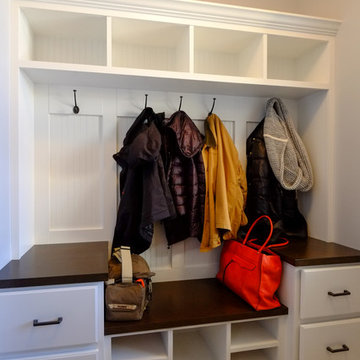
Cobblestone Homes
Esempio di un ingresso con anticamera stile americano di medie dimensioni con pareti grigie, pavimento con piastrelle in ceramica e pavimento beige
Esempio di un ingresso con anticamera stile americano di medie dimensioni con pareti grigie, pavimento con piastrelle in ceramica e pavimento beige
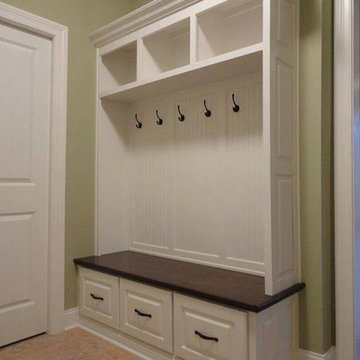
Maple mudroom bench with stained top
Foto di un piccolo ingresso con anticamera con pareti verdi e pavimento con piastrelle in ceramica
Foto di un piccolo ingresso con anticamera con pareti verdi e pavimento con piastrelle in ceramica
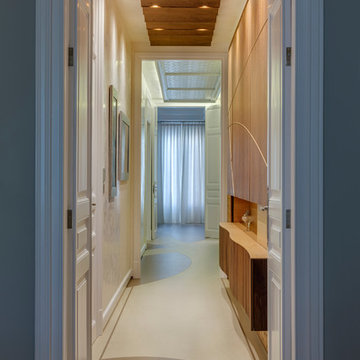
Ispirazione per un piccolo ingresso o corridoio minimalista con pareti beige e pavimento con piastrelle in ceramica
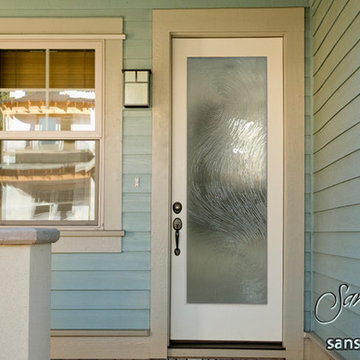
Glass Front Doors, Entry Doors that Make a Statement! Your front door is your home's initial focal point and glass doors by Sans Soucie with frosted, etched glass designs create a unique, custom effect while providing privacy AND light thru exquisite, quality designs! Available any size, all glass front doors are custom made to order and ship worldwide at reasonable prices. Exterior entry door glass will be tempered, dual pane (an equally efficient single 1/2" thick pane is used in our fiberglass doors). Selling both the glass inserts for front doors as well as entry doors with glass, Sans Soucie art glass doors are available in 8 woods and Plastpro fiberglass in both smooth surface or a grain texture, as a slab door or prehung in the jamb - any size. From simple frosted glass effects to our more extravagant 3D sculpture carved, painted and stained glass .. and everything in between, Sans Soucie designs are sandblasted different ways creating not only different effects, but different price levels. The "same design, done different" - with no limit to design, there's something for every decor, any style. The privacy you need is created without sacrificing sunlight! Price will vary by design complexity and type of effect: Specialty Glass and Frosted Glass. Inside our fun, easy to use online Glass and Entry Door Designer, you'll get instant pricing on everything as YOU customize your door and glass! When you're all finished designing, you can place your order online! We're here to answer any questions you have so please call (877) 331-339 to speak to a knowledgeable representative! Doors ship worldwide at reasonable prices from Palm Desert, California with delivery time ranges between 3-8 weeks depending on door material and glass effect selected. (Doug Fir or Fiberglass in Frosted Effects allow 3 weeks, Specialty Woods and Glass [2D, 3D, Leaded] will require approx. 8 weeks).
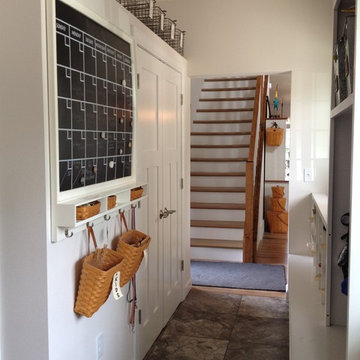
Foto di un ingresso con anticamera classico di medie dimensioni con pareti bianche e pavimento con piastrelle in ceramica
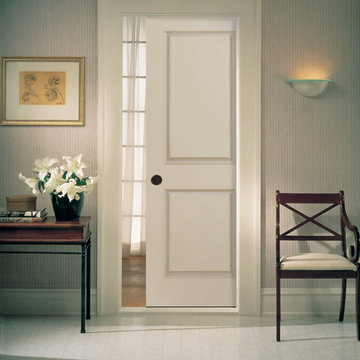
This beautiful bedroom features our 2-panel pocket interior door.
Ispirazione per un piccolo ingresso o corridoio tradizionale con pareti bianche e pavimento in linoleum
Ispirazione per un piccolo ingresso o corridoio tradizionale con pareti bianche e pavimento in linoleum
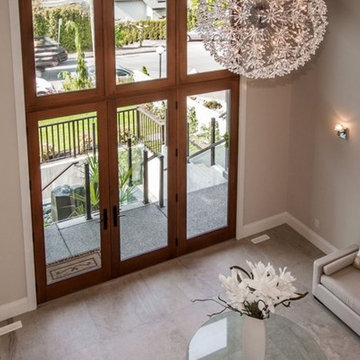
Foto di una porta d'ingresso minimalista di medie dimensioni con pareti beige, pavimento con piastrelle in ceramica, una porta a due ante e una porta in legno bruno
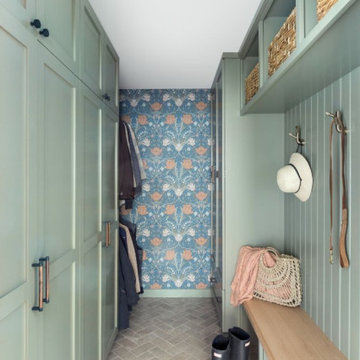
We planned a thoughtful redesign of this beautiful home while retaining many of the existing features. We wanted this house to feel the immediacy of its environment. So we carried the exterior front entry style into the interiors, too, as a way to bring the beautiful outdoors in. In addition, we added patios to all the bedrooms to make them feel much bigger. Luckily for us, our temperate California climate makes it possible for the patios to be used consistently throughout the year.
The original kitchen design did not have exposed beams, but we decided to replicate the motif of the 30" living room beams in the kitchen as well, making it one of our favorite details of the house. To make the kitchen more functional, we added a second island allowing us to separate kitchen tasks. The sink island works as a food prep area, and the bar island is for mail, crafts, and quick snacks.
We designed the primary bedroom as a relaxation sanctuary – something we highly recommend to all parents. It features some of our favorite things: a cognac leather reading chair next to a fireplace, Scottish plaid fabrics, a vegetable dye rug, art from our favorite cities, and goofy portraits of the kids.
---
Project designed by Courtney Thomas Design in La Cañada. Serving Pasadena, Glendale, Monrovia, San Marino, Sierra Madre, South Pasadena, and Altadena.
For more about Courtney Thomas Design, see here: https://www.courtneythomasdesign.com/
To learn more about this project, see here:
https://www.courtneythomasdesign.com/portfolio/functional-ranch-house-design/
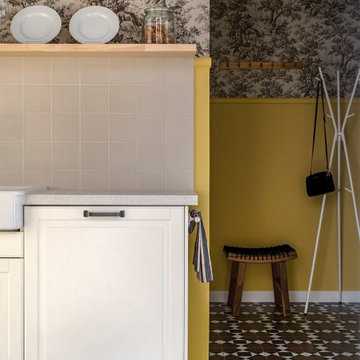
Immagine di un piccolo ingresso o corridoio con pareti gialle, pavimento con piastrelle in ceramica, pavimento multicolore e carta da parati
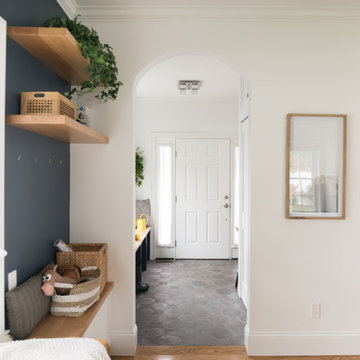
After receiving a referral by a family friend, these clients knew that Rebel Builders was the Design + Build company that could transform their space for a new lifestyle: as grandparents!
As young grandparents, our clients wanted a better flow to their first floor so that they could spend more quality time with their growing family.
The challenge, of creating a fun-filled space that the grandkids could enjoy while being a relaxing oasis when the clients are alone, was one that the designers accepted eagerly. Additionally, designers also wanted to give the clients a more cohesive flow between the kitchen and dining area.
To do this, the team moved the existing fireplace to a central location to open up an area for a larger dining table and create a designated living room space. On the opposite end, we placed the "kids area" with a large window seat and custom storage. The built-ins and archway leading to the mudroom brought an elegant, inviting and utilitarian atmosphere to the house.
The careful selection of the color palette connected all of the spaces and infused the client's personal touch into their home.
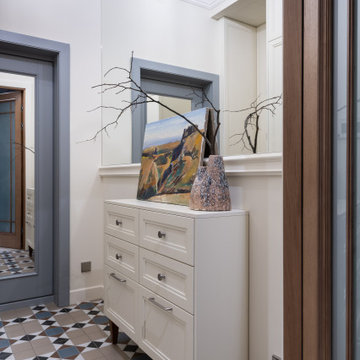
Квартира 118квм в ЖК Vavilove на Юго-Западе Москвы. Заказчики поставили задачу сделать планировку квартиры с тремя спальнями: родительская и 2 детские, гостиная и обязательно изолированная кухня. Но тк изначально квартира была трехкомнатная, то окон в квартире было всего 4 и одно из помещений должно было оказаться без окна. Выбор пал на гостиную. Именно ее разместили в глубине квартиры без окон. Несмотря на современную планировку по сути эта квартира-распашонка. И нам повезло, что в ней удалось выкроить просторное помещение холла, которое и превратилось в полноценную гостиную. Общая планировка такова, что помимо того, что гостиная без окон, в неё ещё выходят двери всех помещений - и кухни, и спальни, и 2х детских, и 2х су, и коридора - 7 дверей выходят в одно помещение без окон. Задача оказалась нетривиальная. Но я считаю, мы успешно справились и смогли достичь не только функциональной планировки, но и стилистически привлекательного интерьера. В интерьере превалирует зелёная цветовая гамма. Этот природный цвет прекрасно сочетается со всеми остальными природными оттенками, а кто как не природа щедра на интересные приемы и сочетания. Практически все пространства за исключением мастер-спальни выдержаны в светлых тонах.
14.893 Foto di ingressi e corridoi con pavimento in linoleum e pavimento con piastrelle in ceramica
11