11.826 Foto di ingressi e corridoi con pavimento in legno massello medio e una porta singola
Filtra anche per:
Budget
Ordina per:Popolari oggi
161 - 180 di 11.826 foto
1 di 3

Entry Foyer
Foto di un ingresso country di medie dimensioni con pareti bianche, pavimento in legno massello medio, una porta singola, una porta in vetro, pavimento beige e pareti in perlinato
Foto di un ingresso country di medie dimensioni con pareti bianche, pavimento in legno massello medio, una porta singola, una porta in vetro, pavimento beige e pareti in perlinato

Immagine di una porta d'ingresso country di medie dimensioni con pareti bianche, pavimento in legno massello medio, una porta singola, una porta rossa e travi a vista

The goal for this Point Loma home was to transform it from the adorable beach bungalow it already was by expanding its footprint and giving it distinctive Craftsman characteristics while achieving a comfortable, modern aesthetic inside that perfectly caters to the active young family who lives here. By extending and reconfiguring the front portion of the home, we were able to not only add significant square footage, but create much needed usable space for a home office and comfortable family living room that flows directly into a large, open plan kitchen and dining area. A custom built-in entertainment center accented with shiplap is the focal point for the living room and the light color of the walls are perfect with the natural light that floods the space, courtesy of strategically placed windows and skylights. The kitchen was redone to feel modern and accommodate the homeowners busy lifestyle and love of entertaining. Beautiful white kitchen cabinetry sets the stage for a large island that packs a pop of color in a gorgeous teal hue. A Sub-Zero classic side by side refrigerator and Jenn-Air cooktop, steam oven, and wall oven provide the power in this kitchen while a white subway tile backsplash in a sophisticated herringbone pattern, gold pulls and stunning pendant lighting add the perfect design details. Another great addition to this project is the use of space to create separate wine and coffee bars on either side of the doorway. A large wine refrigerator is offset by beautiful natural wood floating shelves to store wine glasses and house a healthy Bourbon collection. The coffee bar is the perfect first top in the morning with a coffee maker and floating shelves to store coffee and cups. Luxury Vinyl Plank (LVP) flooring was selected for use throughout the home, offering the warm feel of hardwood, with the benefits of being waterproof and nearly indestructible - two key factors with young kids!
For the exterior of the home, it was important to capture classic Craftsman elements including the post and rock detail, wood siding, eves, and trimming around windows and doors. We think the porch is one of the cutest in San Diego and the custom wood door truly ties the look and feel of this beautiful home together.
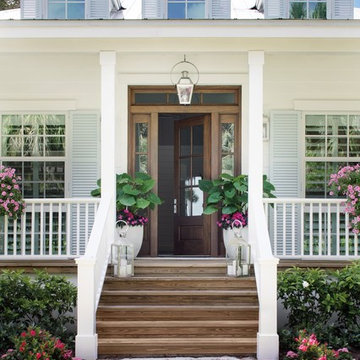
Charming summer home was built with the true Florida Cracker architecture of the past, & blends perfectly with its historic surroundings. Cracker architecture was used widely in the 19th century in Florida, characterized by metal roofs, wrap around porches, long & straight central hallways from the front to the back of the home. Featured in the latest issue of Cottages & Bungalows, designed by Pineapple, Palms, Etc.

Idee per una porta d'ingresso contemporanea di medie dimensioni con pareti grigie, pavimento in legno massello medio, una porta singola, una porta in legno bruno e pavimento beige
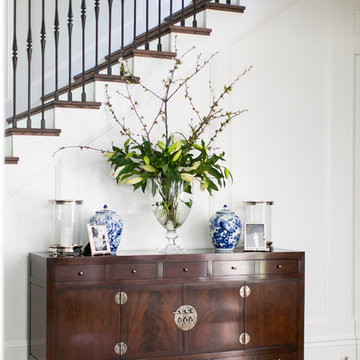
Ispirazione per una grande porta d'ingresso mediterranea con pareti bianche, pavimento in legno massello medio, una porta singola, una porta in legno scuro e pavimento marrone
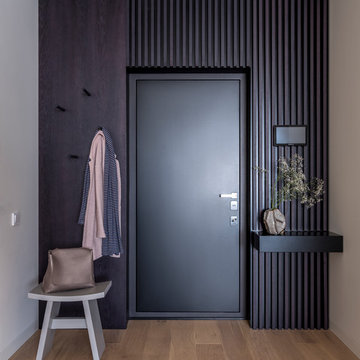
Idee per una porta d'ingresso design con pareti nere, pavimento in legno massello medio, una porta singola, una porta nera e pavimento marrone
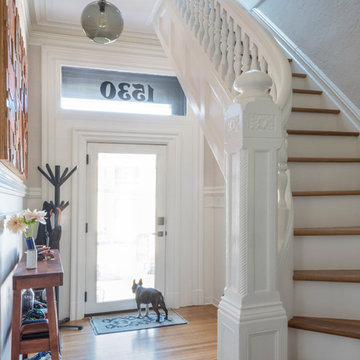
Foto di un ingresso bohémian di medie dimensioni con pareti bianche, pavimento in legno massello medio, una porta singola, una porta nera e pavimento marrone
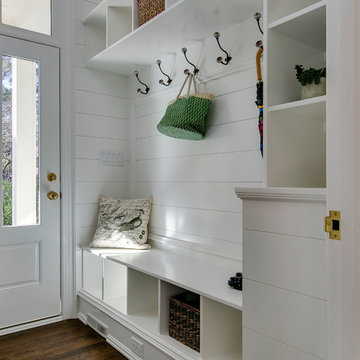
Idee per un ingresso con anticamera classico con pareti bianche, pavimento in legno massello medio, una porta singola, una porta in vetro e pavimento marrone
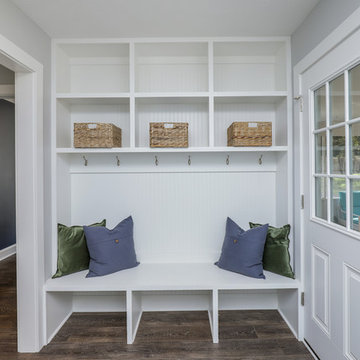
This traditional full home renovation features a modern kitchen, elegant foyer, and a luxurious master suite.
Foto di un ingresso con anticamera classico di medie dimensioni con pareti bianche, pavimento in legno massello medio, una porta singola, una porta bianca e pavimento marrone
Foto di un ingresso con anticamera classico di medie dimensioni con pareti bianche, pavimento in legno massello medio, una porta singola, una porta bianca e pavimento marrone
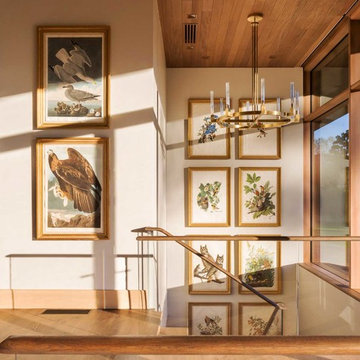
Photo: Durston Saylor
Foto di un grande ingresso stile rurale con pareti bianche, pavimento in legno massello medio, una porta singola e una porta in vetro
Foto di un grande ingresso stile rurale con pareti bianche, pavimento in legno massello medio, una porta singola e una porta in vetro
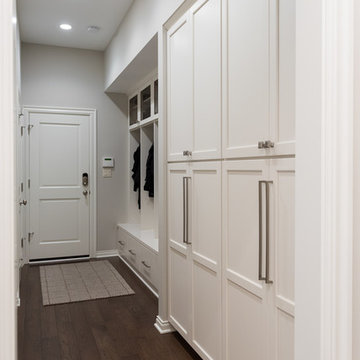
Idee per un grande ingresso con anticamera tradizionale con pareti grigie, pavimento in legno massello medio, una porta singola, una porta bianca e pavimento marrone
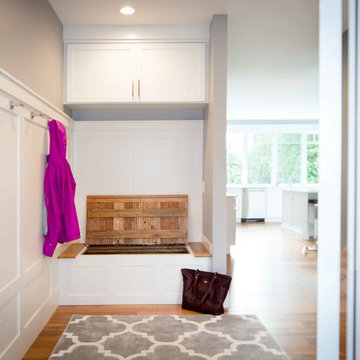
Immagine di un piccolo ingresso con anticamera minimalista con pareti grigie, pavimento in legno massello medio, una porta singola, una porta bianca e pavimento marrone
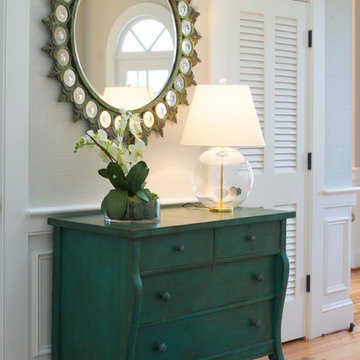
Immagine di una grande porta d'ingresso tradizionale con pareti beige, pavimento in legno massello medio, una porta singola, una porta marrone e pavimento marrone
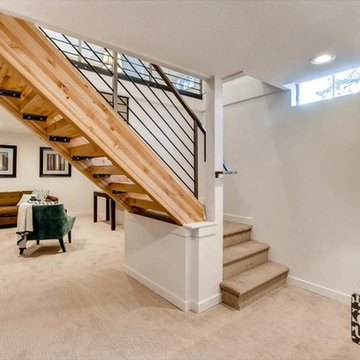
Foto di un piccolo ingresso tradizionale con pareti bianche, pavimento in legno massello medio, una porta singola e pavimento beige
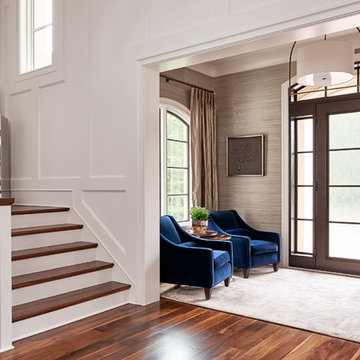
Ispirazione per un ingresso classico con pavimento in legno massello medio, una porta singola e una porta in vetro

These clients came to my office looking for an architect who could design their "empty nest" home that would be the focus of their soon to be extended family. A place where the kids and grand kids would want to hang out: with a pool, open family room/ kitchen, garden; but also one-story so there wouldn't be any unnecessary stairs to climb. They wanted the design to feel like "old Pasadena" with the coziness and attention to detail that the era embraced. My sensibilities led me to recall the wonderful classic mansions of San Marino, so I designed a manor house clad in trim Bluestone with a steep French slate roof and clean white entry, eave and dormer moldings that would blend organically with the future hardscape plan and thoughtfully landscaped grounds.
The site was a deep, flat lot that had been half of the old Joan Crawford estate; the part that had an abandoned swimming pool and small cabana. I envisioned a pavilion filled with natural light set in a beautifully planted park with garden views from all sides. Having a one-story house allowed for tall and interesting shaped ceilings that carved into the sheer angles of the roof. The most private area of the house would be the central loggia with skylights ensconced in a deep woodwork lattice grid and would be reminiscent of the outdoor “Salas” found in early Californian homes. The family would soon gather there and enjoy warm afternoons and the wonderfully cool evening hours together.
Working with interior designer Jeffrey Hitchcock, we designed an open family room/kitchen with high dark wood beamed ceilings, dormer windows for daylight, custom raised panel cabinetry, granite counters and a textured glass tile splash. Natural light and gentle breezes flow through the many French doors and windows located to accommodate not only the garden views, but the prevailing sun and wind as well. The graceful living room features a dramatic vaulted white painted wood ceiling and grand fireplace flanked by generous double hung French windows and elegant drapery. A deeply cased opening draws one into the wainscot paneled dining room that is highlighted by hand painted scenic wallpaper and a barrel vaulted ceiling. The walnut paneled library opens up to reveal the waterfall feature in the back garden. Equally picturesque and restful is the view from the rotunda in the master bedroom suite.
Architect: Ward Jewell Architect, AIA
Interior Design: Jeffrey Hitchcock Enterprises
Contractor: Synergy General Contractors, Inc.
Landscape Design: LZ Design Group, Inc.
Photography: Laura Hull
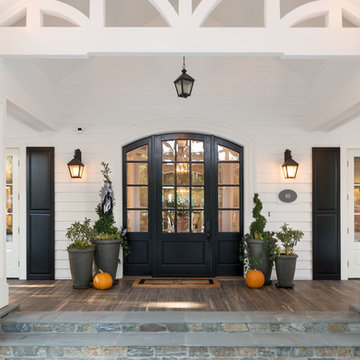
Camera Shock / Kenny Kaneshiro
Ispirazione per una porta d'ingresso country con pareti bianche, pavimento in legno massello medio, una porta singola e una porta nera
Ispirazione per una porta d'ingresso country con pareti bianche, pavimento in legno massello medio, una porta singola e una porta nera
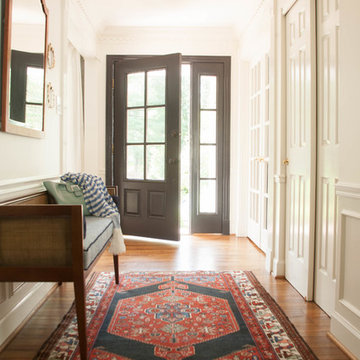
Even the entry to your home deserves some style. Customizing an off-the-shelf flush mount, painting the front door black and adding vintage furniture and accessories says welcome to all of your guests.
Little Black Door
Photo Credit: Suzanne Miller
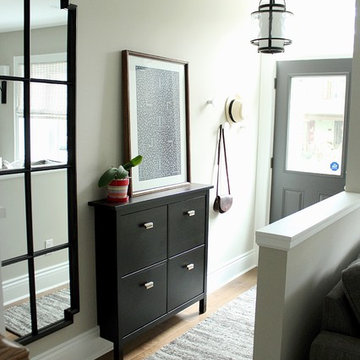
KMSalter Design
Idee per un piccolo ingresso o corridoio classico con pareti grigie, pavimento in legno massello medio, una porta singola e una porta grigia
Idee per un piccolo ingresso o corridoio classico con pareti grigie, pavimento in legno massello medio, una porta singola e una porta grigia
11.826 Foto di ingressi e corridoi con pavimento in legno massello medio e una porta singola
9