56 Foto di ingressi e corridoi con pavimento in legno massello medio e una porta arancione
Filtra anche per:
Budget
Ordina per:Popolari oggi
21 - 40 di 56 foto
1 di 3
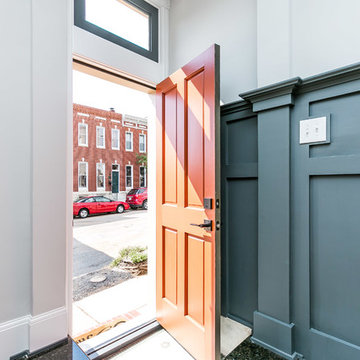
Complete renovation of 1880 Baltimore City rowhouse including the addition of a 3rd bath, renovation of 2.5 baths, kitchen renovation and moving dining room to the front of the home and adding a banquette for seating.
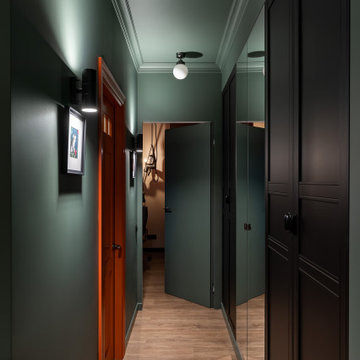
Прихожая с зелеными стенами и встроенными шкафами с зеркальной и черной поверхностью.
Foto di un piccolo corridoio design con pavimento in legno massello medio, una porta singola, una porta arancione e pavimento marrone
Foto di un piccolo corridoio design con pavimento in legno massello medio, una porta singola, una porta arancione e pavimento marrone
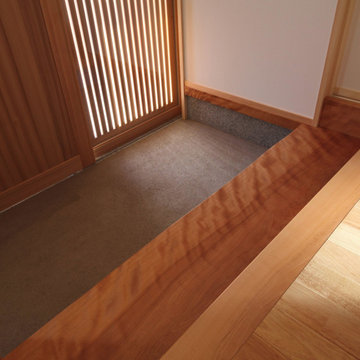
Idee per un piccolo corridoio etnico con pareti bianche, pavimento in legno massello medio, una porta scorrevole, una porta arancione e pavimento arancione
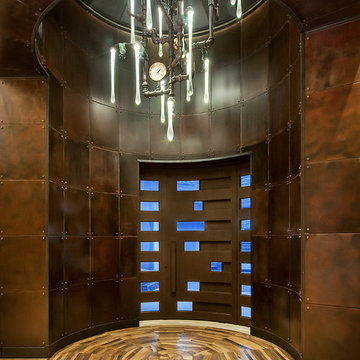
Foto di un ingresso stile rurale con pareti marroni, pavimento in legno massello medio, una porta a pivot e una porta arancione
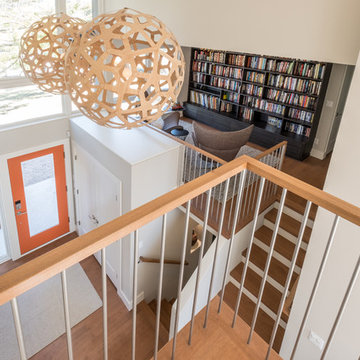
Idee per un piccolo ingresso contemporaneo con pareti beige, pavimento in legno massello medio, una porta singola, una porta arancione e pavimento beige
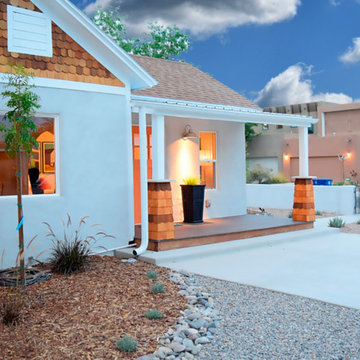
Immagine di un ingresso o corridoio country di medie dimensioni con pareti grigie, pavimento in legno massello medio, una porta singola, una porta arancione e pavimento multicolore
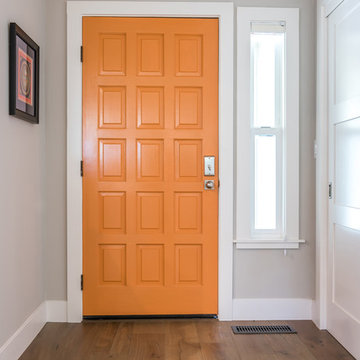
Brian McCloud
Immagine di un ingresso o corridoio design con pareti grigie, pavimento in legno massello medio, una porta singola e una porta arancione
Immagine di un ingresso o corridoio design con pareti grigie, pavimento in legno massello medio, una porta singola e una porta arancione
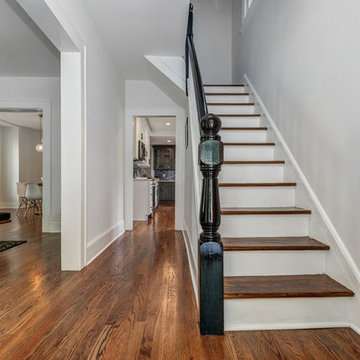
Complete interior renovation and alteration on existing 2 story home built in 1900 to bring it up to date.
Ispirazione per un ingresso chic con pareti grigie, pavimento in legno massello medio, una porta singola, una porta arancione e pavimento marrone
Ispirazione per un ingresso chic con pareti grigie, pavimento in legno massello medio, una porta singola, una porta arancione e pavimento marrone
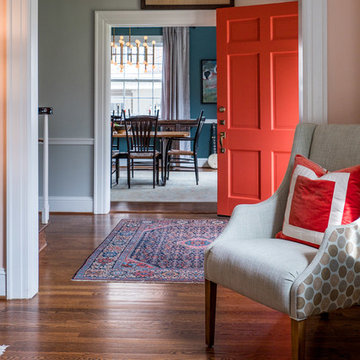
Idee per una porta d'ingresso bohémian di medie dimensioni con pareti grigie, pavimento in legno massello medio, una porta arancione e pavimento marrone
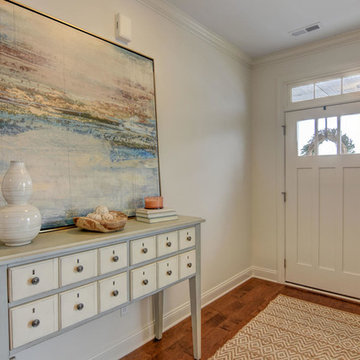
Idee per un ingresso minimalista di medie dimensioni con pareti bianche, pavimento in legno massello medio, una porta a pivot, una porta arancione e pavimento marrone
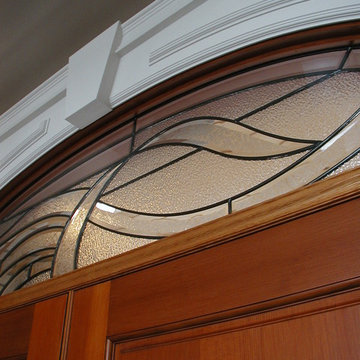
Keystone accent millwork. leaded glass transom.
Immagine di una porta d'ingresso classica con pareti beige, una porta a due ante, una porta arancione e pavimento in legno massello medio
Immagine di una porta d'ingresso classica con pareti beige, una porta a due ante, una porta arancione e pavimento in legno massello medio
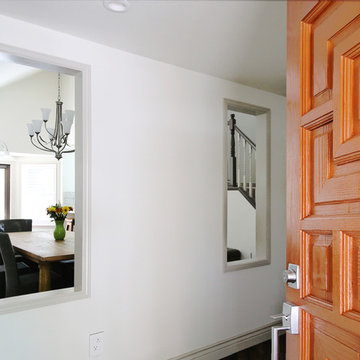
Photography: Christie Farrell
Immagine di un ingresso tradizionale di medie dimensioni con pareti bianche, pavimento in legno massello medio, una porta singola e una porta arancione
Immagine di un ingresso tradizionale di medie dimensioni con pareti bianche, pavimento in legno massello medio, una porta singola e una porta arancione
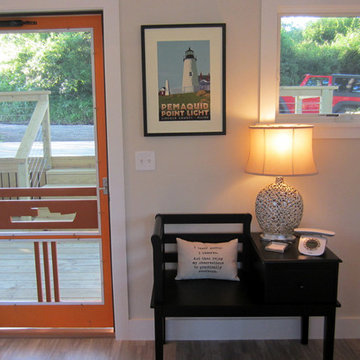
Immagine di una piccola porta d'ingresso classica con pareti beige, pavimento in legno massello medio, una porta singola e una porta arancione
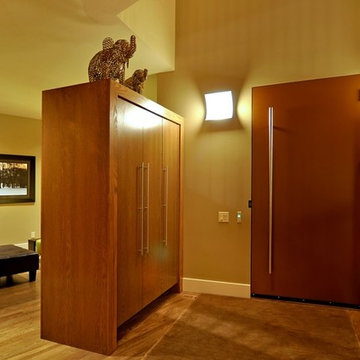
Foto di un ingresso minimalista di medie dimensioni con pareti gialle, pavimento in legno massello medio, una porta singola e una porta arancione
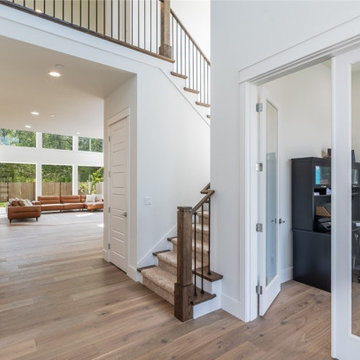
Foyer & den of the amazing 2-story modern plan "The Astoria". View plan THD-8654: https://www.thehousedesigners.com/plan/the-astoria-8654/
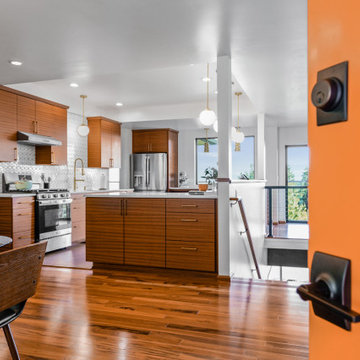
These clients fell in love with this home immediately when they saw it on the market, and quickly made the offer. From the unique lighting, retro architectural details, and view of the cascades, this home was full of potential to be remodeled to fit the lifestyle and personality of it’s new owners. Through the design process, we identified the aspects of the home that these owners loved, such as the Living Room soffit, grasscloth wallpaper, floating staircase and outdoor-feel basement. We then pinpointed the difficulties that the floor plan and materials presented for their lifestyle, such as the closed-off/compartmentalized floor plan, shag carpet in the living room, outdated finishes, lack of wood, and a newer kitchen that was an outlier within the style of the house. The finished product is a magazine-worthy transformation that thoughtfully unifies the owner’s personal style and the home’s retro roots.
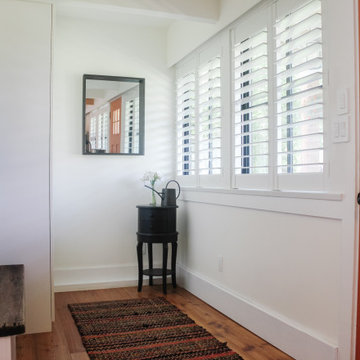
Foto di un ingresso country di medie dimensioni con pareti bianche, pavimento in legno massello medio, una porta singola, una porta arancione, pavimento marrone, travi a vista e pareti in legno
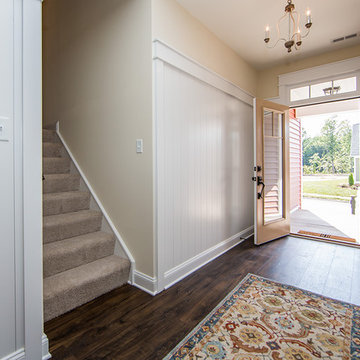
A light and bright entryway that welcomes your guests in and transitions you into the kitchen and dining areas of the first floor. Our foyer has Rustic Manor Earthen Chestnut Laminate flooring, white trim, and a three light chandelier. To create your design for an Emory floor plan, please go visit https://www.gomsh.com/plans/two-story-home/emory/ifp
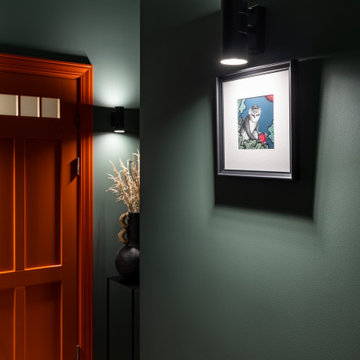
Прихожая с зелеными стенами и встроенными шкафами с зеркальной и черной поверхностью.
Foto di un piccolo corridoio minimal con pavimento in legno massello medio, una porta singola, una porta arancione e pavimento marrone
Foto di un piccolo corridoio minimal con pavimento in legno massello medio, una porta singola, una porta arancione e pavimento marrone
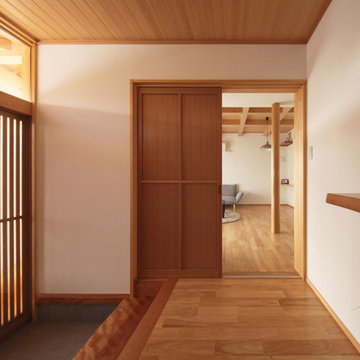
Esempio di un piccolo corridoio etnico con pareti bianche, pavimento in legno massello medio, una porta scorrevole, una porta arancione, pavimento arancione e soffitto in legno
56 Foto di ingressi e corridoi con pavimento in legno massello medio e una porta arancione
2