44.587 Foto di ingressi e corridoi con pavimento in legno massello medio e pavimento in travertino
Filtra anche per:
Budget
Ordina per:Popolari oggi
41 - 60 di 44.587 foto
1 di 3
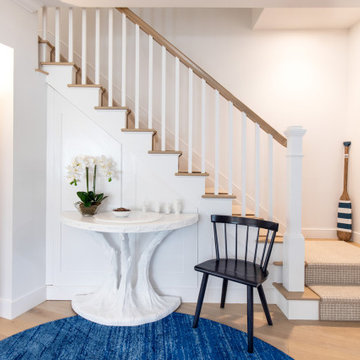
Our Long Island studio designed the interiors for these newly constructed, full-service townhomes that feature modern furniture, colorful art, bright palettes, and functional layouts.
---
Project designed by Long Island interior design studio Annette Jaffe Interiors. They serve Long Island including the Hamptons, as well as NYC, the tri-state area, and Boca Raton, FL.
For more about Annette Jaffe Interiors, click here:
https://annettejaffeinteriors.com/
To learn more about this project, click here:
https://annettejaffeinteriors.com/commercial-portfolio/hampton-boathouses
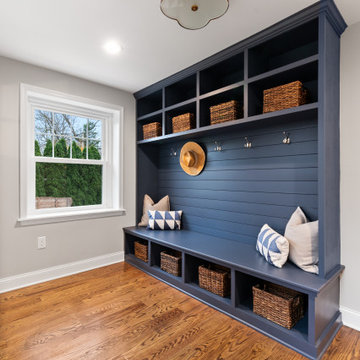
built ins, mudroom, navy, brass, fun, cubbies, fresh,
Idee per un ingresso con anticamera country di medie dimensioni con pareti grigie, pavimento in legno massello medio e pareti in perlinato
Idee per un ingresso con anticamera country di medie dimensioni con pareti grigie, pavimento in legno massello medio e pareti in perlinato

Immagine di un ingresso con anticamera chic con pareti bianche, pavimento in legno massello medio, una porta singola, una porta blu e pavimento marrone
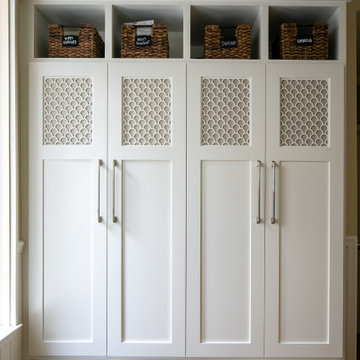
Beautiful scalloped panels are inset into these mudroom doors for an elegant, yet functional storage solution.
Foto di un ingresso con anticamera chic con pareti beige, pavimento in travertino e pavimento beige
Foto di un ingresso con anticamera chic con pareti beige, pavimento in travertino e pavimento beige
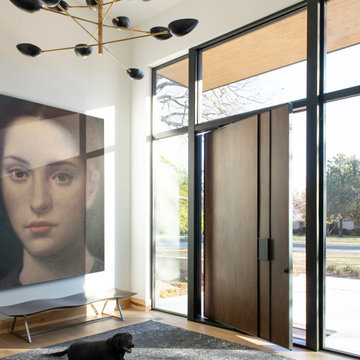
Ispirazione per un grande ingresso contemporaneo con pareti bianche, pavimento in legno massello medio, una porta a pivot, una porta in legno scuro e pavimento marrone
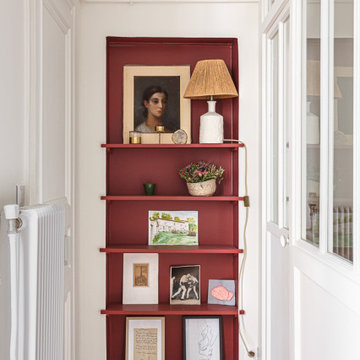
Le duplex du projet Nollet a charmé nos clients car, bien que désuet, il possédait un certain cachet. Ces derniers ont travaillé eux-mêmes sur le design pour révéler le potentiel de ce bien. Nos architectes les ont assistés sur tous les détails techniques de la conception et nos ouvriers ont exécuté les plans.
Malheureusement le projet est arrivé au moment de la crise du Covid-19. Mais grâce au process et à l’expérience de notre agence, nous avons pu animer les discussions via WhatsApp pour finaliser la conception. Puis lors du chantier, nos clients recevaient tous les 2 jours des photos pour suivre son avancée.
Nos experts ont mené à bien plusieurs menuiseries sur-mesure : telle l’imposante bibliothèque dans le salon, les longues étagères qui flottent au-dessus de la cuisine et les différents rangements que l’on trouve dans les niches et alcôves.
Les parquets ont été poncés, les murs repeints à coup de Farrow and Ball sur des tons verts et bleus. Le vert décliné en Ash Grey, qu’on retrouve dans la salle de bain aux allures de vestiaire de gymnase, la chambre parentale ou le Studio Green qui revêt la bibliothèque. Pour le bleu, on citera pour exemple le Black Blue de la cuisine ou encore le bleu de Nimes pour la chambre d’enfant.
Certaines cloisons ont été abattues comme celles qui enfermaient l’escalier. Ainsi cet escalier singulier semble être un élément à part entière de l’appartement, il peut recevoir toute la lumière et l’attention qu’il mérite !
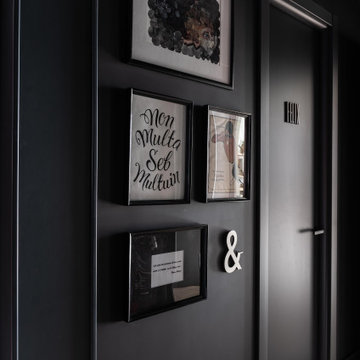
Immagine di un piccolo ingresso o corridoio scandinavo con pareti nere e pavimento in legno massello medio
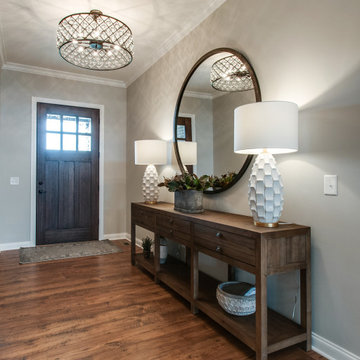
Because this foyer was so long, the client desired for USI to create a larger statement piece to greet their clients. This 8' console really adds a nice touch to welcome their guest. By balancing the decor and embracing contrasting colors, USI was able to create a POP that will grab anyones attention.
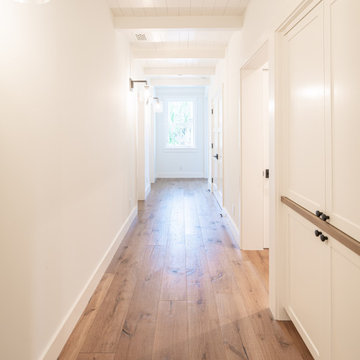
This is a light rustic European White Oak hardwood floor.
Foto di un ingresso o corridoio moderno di medie dimensioni con pareti bianche, pavimento in legno massello medio e pavimento marrone
Foto di un ingresso o corridoio moderno di medie dimensioni con pareti bianche, pavimento in legno massello medio e pavimento marrone
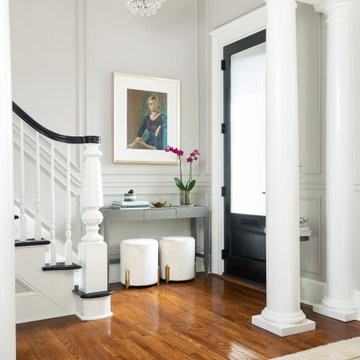
Foto di un ingresso tradizionale con pareti grigie, pavimento in legno massello medio, una porta singola, una porta nera, pavimento marrone e pannellatura

This mud room has a bold twist with black painted drawers, paneling, and cabinets over head. The wood tones and white walls help lighten up the space and create balance.
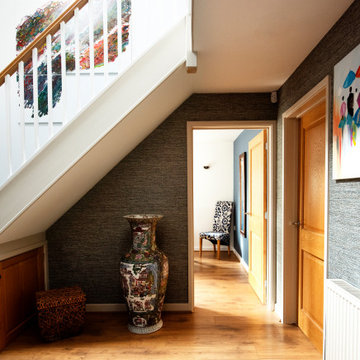
Immagine di un ingresso minimalista di medie dimensioni con pareti blu, pavimento in legno massello medio, una porta singola, una porta in legno bruno e pavimento marrone
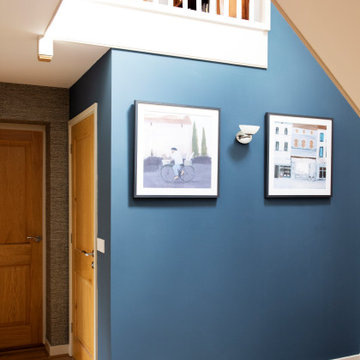
Foto di un corridoio minimalista di medie dimensioni con pareti blu, pavimento in legno massello medio e pavimento marrone
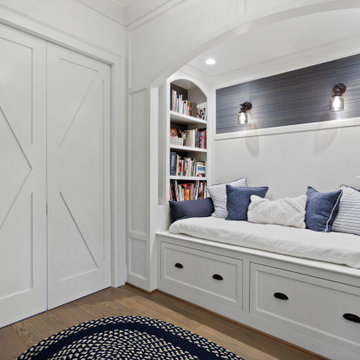
Immagine di un ingresso o corridoio chic con pareti bianche, pavimento in legno massello medio e pavimento marrone

The entryway, living, and dining room in this Chevy Chase home were renovated with structural changes to accommodate a family of five. It features a bright palette, functional furniture, a built-in BBQ/grill, and statement lights.
Project designed by Courtney Thomas Design in La Cañada. Serving Pasadena, Glendale, Monrovia, San Marino, Sierra Madre, South Pasadena, and Altadena.
For more about Courtney Thomas Design, click here: https://www.courtneythomasdesign.com/
To learn more about this project, click here:
https://www.courtneythomasdesign.com/portfolio/home-renovation-la-canada/
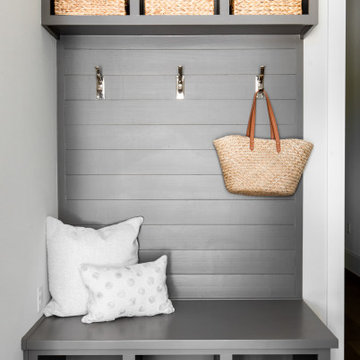
Foto di un ingresso con anticamera chic di medie dimensioni con pareti bianche, pavimento in legno massello medio e pavimento marrone
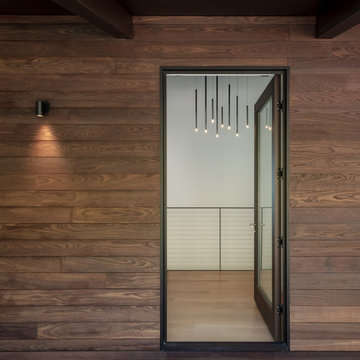
Front entry door and lights.
Immagine di una porta d'ingresso minimal di medie dimensioni con pareti marroni, pavimento in legno massello medio, una porta singola, una porta in legno scuro e pavimento marrone
Immagine di una porta d'ingresso minimal di medie dimensioni con pareti marroni, pavimento in legno massello medio, una porta singola, una porta in legno scuro e pavimento marrone
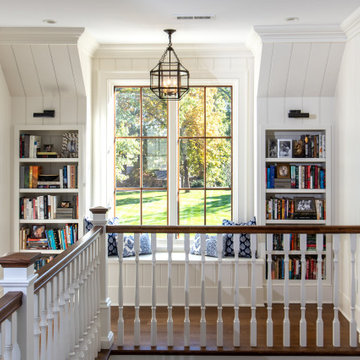
Foto di un grande ingresso o corridoio country con pareti bianche, pavimento in legno massello medio e pavimento marrone
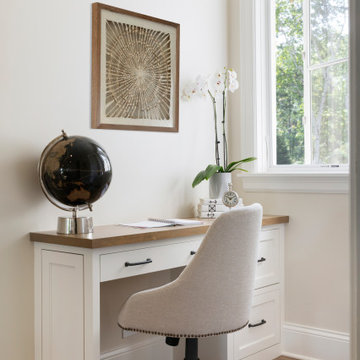
This small planning desk space is found in a unique spot in the home, the central staircase and hall that connects the 2 wings of the house. It has great natural light and just enough space for someone to spend a little time getting daily tasks done.

Immagine di un grande ingresso country con pareti bianche, pavimento in legno massello medio, una porta a due ante, una porta in vetro e pavimento marrone
44.587 Foto di ingressi e corridoi con pavimento in legno massello medio e pavimento in travertino
3