42.247 Foto di ingressi e corridoi con pavimento in legno massello medio e pavimento in compensato
Filtra anche per:
Budget
Ordina per:Popolari oggi
81 - 100 di 42.247 foto
1 di 3
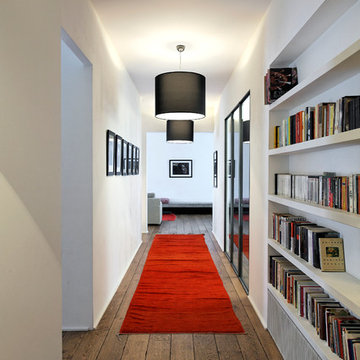
Olivier Helbert
Esempio di un grande ingresso o corridoio con pareti bianche e pavimento in legno massello medio
Esempio di un grande ingresso o corridoio con pareti bianche e pavimento in legno massello medio
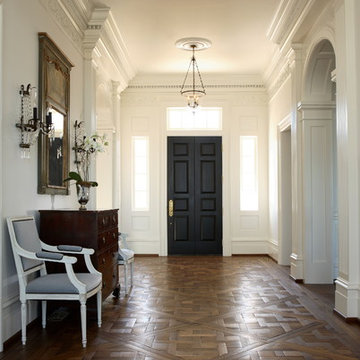
Immagine di un grande corridoio classico con pareti bianche, pavimento in legno massello medio e una porta singola
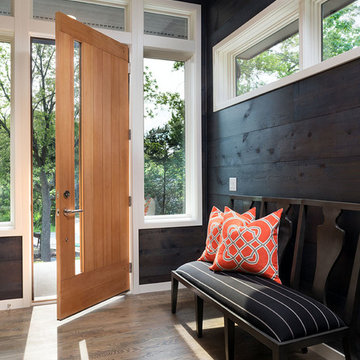
LandMark Photography
Foto di un ingresso o corridoio classico con pareti marroni, pavimento in legno massello medio, una porta singola e una porta in legno chiaro
Foto di un ingresso o corridoio classico con pareti marroni, pavimento in legno massello medio, una porta singola e una porta in legno chiaro
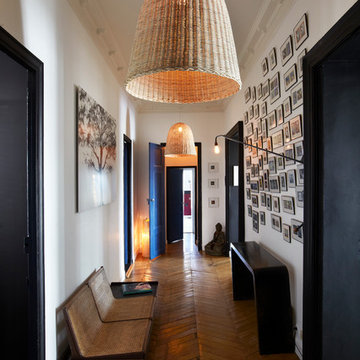
Francis Amiand : http://www.francisamiand.com
Idee per un grande ingresso o corridoio design con pareti bianche e pavimento in legno massello medio
Idee per un grande ingresso o corridoio design con pareti bianche e pavimento in legno massello medio
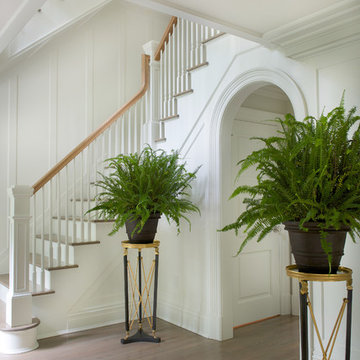
Jane Beiles Photography
Idee per un ingresso tradizionale con pareti bianche e pavimento in legno massello medio
Idee per un ingresso tradizionale con pareti bianche e pavimento in legno massello medio
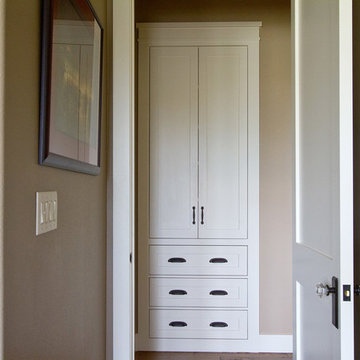
Susan Whisman of Blue Door Portraits
Foto di un ingresso o corridoio stile americano di medie dimensioni con pareti beige e pavimento in legno massello medio
Foto di un ingresso o corridoio stile americano di medie dimensioni con pareti beige e pavimento in legno massello medio
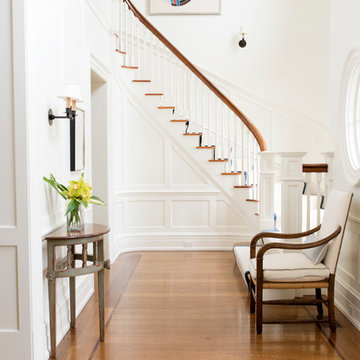
Photography: Stacy Bass
New waterfront home in historic district features custom details throughout. Classic design with contemporary features. State-of-the-art conveniences. Designed to maximize light and breathtaking views.
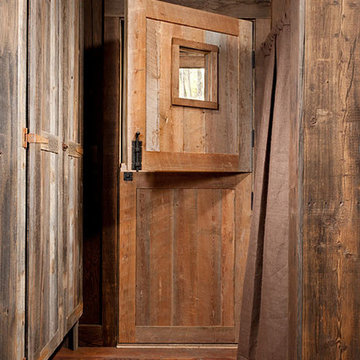
© Heidi A. Long
Idee per una piccola porta d'ingresso stile rurale con pareti marroni, pavimento in legno massello medio, una porta olandese e una porta in legno bruno
Idee per una piccola porta d'ingresso stile rurale con pareti marroni, pavimento in legno massello medio, una porta olandese e una porta in legno bruno
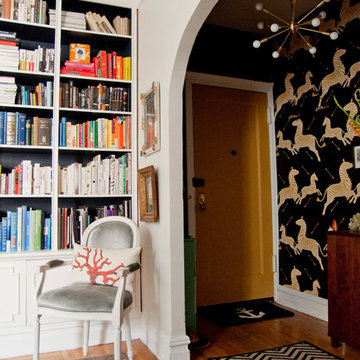
Ispirazione per un corridoio eclettico con pavimento in legno massello medio, una porta singola e una porta gialla
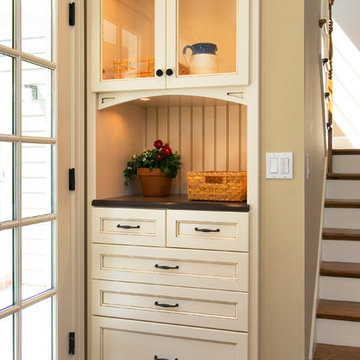
White painted telephone niche with glazing and glass doors.
Foto di un grande ingresso con vestibolo classico con pareti beige, una porta singola, una porta in vetro, pavimento in legno massello medio e pavimento marrone
Foto di un grande ingresso con vestibolo classico con pareti beige, una porta singola, una porta in vetro, pavimento in legno massello medio e pavimento marrone

Design by Jennifer Clapp
Foto di un ingresso o corridoio tradizionale con pareti bianche e pavimento in legno massello medio
Foto di un ingresso o corridoio tradizionale con pareti bianche e pavimento in legno massello medio
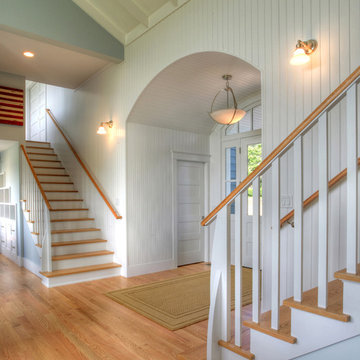
Russell Campaigne CK Architects
Immagine di un ingresso o corridoio tradizionale con pavimento in legno massello medio
Immagine di un ingresso o corridoio tradizionale con pavimento in legno massello medio
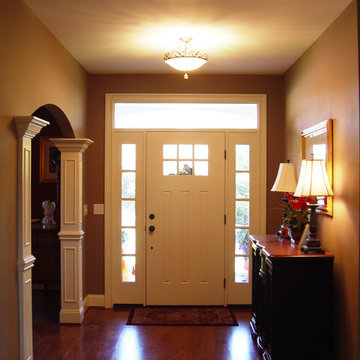
Foyer in a new custom home in Wethersfield, CT designed by Jennifer Morgenthau Architect, LLC
Foto di un ingresso stile americano di medie dimensioni con pareti beige, una porta singola, una porta bianca, pavimento in legno massello medio e pavimento marrone
Foto di un ingresso stile americano di medie dimensioni con pareti beige, una porta singola, una porta bianca, pavimento in legno massello medio e pavimento marrone
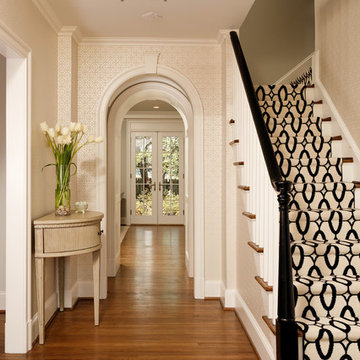
LEED Certified renovation of existing house.
Immagine di un ingresso o corridoio chic con pareti beige e pavimento in legno massello medio
Immagine di un ingresso o corridoio chic con pareti beige e pavimento in legno massello medio
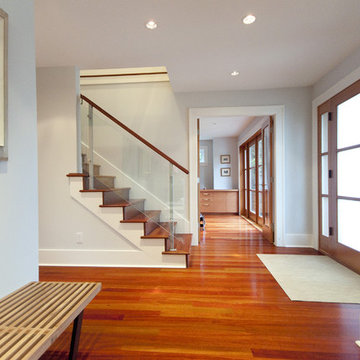
Foto di un ingresso design con pavimento in legno massello medio, una porta singola, una porta in vetro e pavimento arancione

Gallery Hall with glass pocket doors to mudroom area
Esempio di un ingresso o corridoio tradizionale con pareti beige, pavimento in legno massello medio e pavimento marrone
Esempio di un ingresso o corridoio tradizionale con pareti beige, pavimento in legno massello medio e pavimento marrone

Who says green and sustainable design has to look like it? Designed to emulate the owner’s favorite country club, this fine estate home blends in with the natural surroundings of it’s hillside perch, and is so intoxicatingly beautiful, one hardly notices its numerous energy saving and green features.
Durable, natural and handsome materials such as stained cedar trim, natural stone veneer, and integral color plaster are combined with strong horizontal roof lines that emphasize the expansive nature of the site and capture the “bigness” of the view. Large expanses of glass punctuated with a natural rhythm of exposed beams and stone columns that frame the spectacular views of the Santa Clara Valley and the Los Gatos Hills.
A shady outdoor loggia and cozy outdoor fire pit create the perfect environment for relaxed Saturday afternoon barbecues and glitzy evening dinner parties alike. A glass “wall of wine” creates an elegant backdrop for the dining room table, the warm stained wood interior details make the home both comfortable and dramatic.
The project’s energy saving features include:
- a 5 kW roof mounted grid-tied PV solar array pays for most of the electrical needs, and sends power to the grid in summer 6 year payback!
- all native and drought-tolerant landscaping reduce irrigation needs
- passive solar design that reduces heat gain in summer and allows for passive heating in winter
- passive flow through ventilation provides natural night cooling, taking advantage of cooling summer breezes
- natural day-lighting decreases need for interior lighting
- fly ash concrete for all foundations
- dual glazed low e high performance windows and doors
Design Team:
Noel Cross+Architects - Architect
Christopher Yates Landscape Architecture
Joanie Wick – Interior Design
Vita Pehar - Lighting Design
Conrado Co. – General Contractor
Marion Brenner – Photography

Foyer
Idee per un corridoio classico di medie dimensioni con pareti beige, una porta singola, pavimento in legno massello medio e una porta in legno scuro
Idee per un corridoio classico di medie dimensioni con pareti beige, una porta singola, pavimento in legno massello medio e una porta in legno scuro

This home renovation project transformed unused, unfinished spaces into vibrant living areas. Each exudes elegance and sophistication, offering personalized design for unforgettable family moments.
Step into luxury with this entryway boasting grand doors, captivating lighting, and a staircase view. The area rug adds warmth, inviting guests to experience elegance from the moment they arrive.
Project completed by Wendy Langston's Everything Home interior design firm, which serves Carmel, Zionsville, Fishers, Westfield, Noblesville, and Indianapolis.
For more about Everything Home, see here: https://everythinghomedesigns.com/
To learn more about this project, see here: https://everythinghomedesigns.com/portfolio/fishers-chic-family-home-renovation/

Foto di un ampio ingresso chic con pareti bianche, pavimento in legno massello medio e pavimento marrone
42.247 Foto di ingressi e corridoi con pavimento in legno massello medio e pavimento in compensato
5