42.247 Foto di ingressi e corridoi con pavimento in legno massello medio e pavimento in compensato
Filtra anche per:
Budget
Ordina per:Popolari oggi
21 - 40 di 42.247 foto
1 di 3
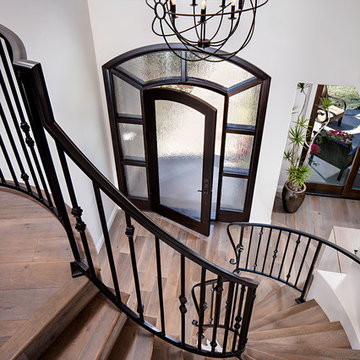
Conceptually the Clark Street remodel began with an idea of creating a new entry. The existing home foyer was non-existent and cramped with the back of the stair abutting the front door. By defining an exterior point of entry and creating a radius interior stair, the home instantly opens up and becomes more inviting. From there, further connections to the exterior were made through large sliding doors and a redesigned exterior deck. Taking advantage of the cool coastal climate, this connection to the exterior is natural and seamless
Photos by Zack Benson

Ispirazione per un ingresso classico con pareti grigie, pavimento in legno massello medio, una porta a due ante e una porta in vetro
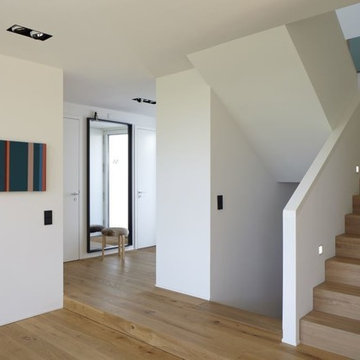
Lioba Schneider Architekturfotografie
Esempio di un corridoio design con pareti bianche e pavimento in legno massello medio
Esempio di un corridoio design con pareti bianche e pavimento in legno massello medio
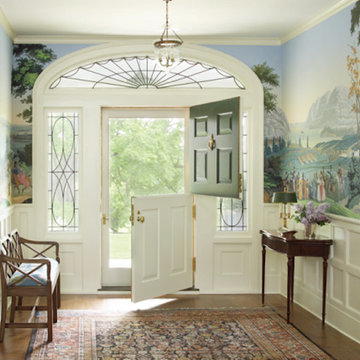
Handblocked Zuber wallpaper enlivens a traditional entry in Connecticut
Photographer: Tria Govan
Ispirazione per una porta d'ingresso chic di medie dimensioni con pareti multicolore, pavimento in legno massello medio, una porta olandese e una porta verde
Ispirazione per una porta d'ingresso chic di medie dimensioni con pareti multicolore, pavimento in legno massello medio, una porta olandese e una porta verde
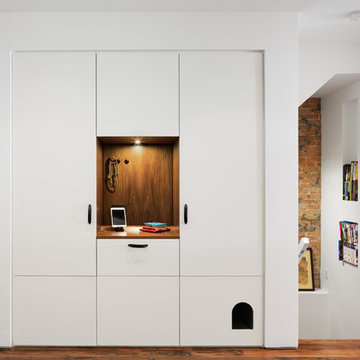
Andrew Rugge/archphoto
Foto di un corridoio design con pareti bianche e pavimento in legno massello medio
Foto di un corridoio design con pareti bianche e pavimento in legno massello medio

michael biondo, photographer
Esempio di un ampio ingresso o corridoio minimal con pareti beige, pavimento in legno massello medio e pavimento marrone
Esempio di un ampio ingresso o corridoio minimal con pareti beige, pavimento in legno massello medio e pavimento marrone
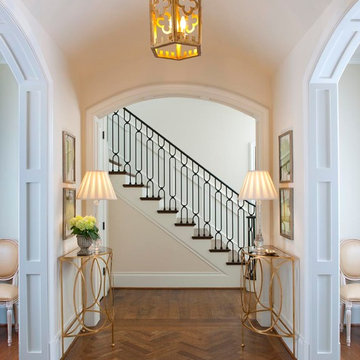
Welcoming entry hall leading to a beautiful custom staircase.
Photography - Danny Piassick
House design - Charles Isreal
Foto di un ingresso o corridoio chic con pareti bianche, pavimento in legno massello medio e pavimento marrone
Foto di un ingresso o corridoio chic con pareti bianche, pavimento in legno massello medio e pavimento marrone
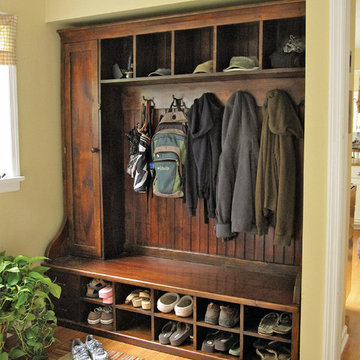
This is a custom mudroom rack made of New England Barnwood. It is not built in and is a freestanding piece of furniture. There are shelves behind the door and 2 removable tool boxes on the bottom left. It can me made to order in any size and finish. It can be made of old wood and new wood by Country Willow, Bedford Hills, NY - 914-241-7000 - www.countrywillow.com

Gallery Hall with glass pocket doors to mudroom area
Esempio di un ingresso o corridoio tradizionale con pareti beige, pavimento in legno massello medio e pavimento marrone
Esempio di un ingresso o corridoio tradizionale con pareti beige, pavimento in legno massello medio e pavimento marrone

Photographer: Tom Crane
Ispirazione per un grande ingresso o corridoio tradizionale con pareti blu e pavimento in legno massello medio
Ispirazione per un grande ingresso o corridoio tradizionale con pareti blu e pavimento in legno massello medio

Modern meets beach. A 1920's bungalow home in the heart of downtown Carmel, California undergoes a small renovation that leads to a complete home makeover. New driftwood oak floors, board and batten walls, Ann Sacks tile, modern finishes, and an overall neutral palette creates a true bungalow style home. Photography by Wonderkamera.
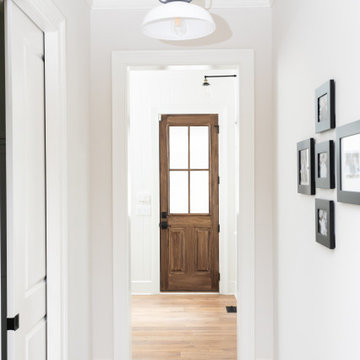
Modern back entry in a neutral color palette, wooden door and black accents.
Idee per un corridoio minimalista di medie dimensioni con pareti bianche, pavimento in legno massello medio, una porta singola, una porta marrone e pavimento marrone
Idee per un corridoio minimalista di medie dimensioni con pareti bianche, pavimento in legno massello medio, una porta singola, una porta marrone e pavimento marrone
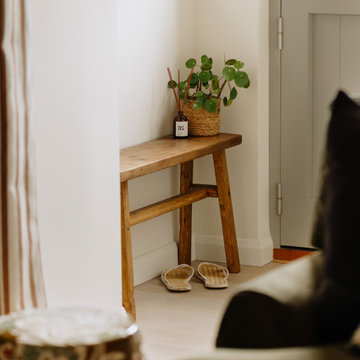
Immagine di una piccola porta d'ingresso eclettica con pareti beige, pavimento in legno massello medio, una porta olandese, una porta verde e pavimento marrone
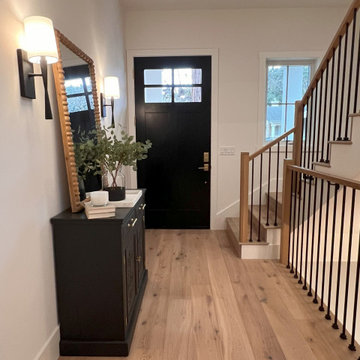
A new 3,200 square foot 2-Story home with full basement custom curated with color and warmth. Open concept living with thoughtful space planning on all 3 levels with 5 bedrooms and 4 baths.
Architect + Designer: Arch Studio, Inc.
General Contractor: BSB Builders

Honouring the eclectic mix of The Old High Street, we used a soft colour palette on the walls and ceilings, with vibrant pops of turmeric, emerald greens, local artwork and bespoke joinery.
The renovation process lasted three months; involving opening up the kitchen to create an open plan living/dining space, along with replacing all the floors, doors and woodwork. Full electrical rewire, as well as boiler install and heating system.
A bespoke kitchen from local Cornish joiners, with metallic door furniture and a strong white worktop has made a wonderful cooking space with views over the water.
Both bedrooms boast woodwork in Lulworth and Oval Room Blue - complimenting the vivid mix of artwork and rich foliage.

Modern and clean entryway with extra space for coats, hats, and shoes.
.
.
interior designer, interior, design, decorator, residential, commercial, staging, color consulting, product design, full service, custom home furnishing, space planning, full service design, furniture and finish selection, interior design consultation, functionality, award winning designers, conceptual design, kitchen and bathroom design, custom cabinetry design, interior elevations, interior renderings, hardware selections, lighting design, project management, design consultation

Entry with black farmhouse door, wide plank oak flooring, barrel ceiling painted black
Immagine di un ingresso country di medie dimensioni con pareti bianche, pavimento in legno massello medio, una porta singola, una porta nera e soffitto a volta
Immagine di un ingresso country di medie dimensioni con pareti bianche, pavimento in legno massello medio, una porta singola, una porta nera e soffitto a volta
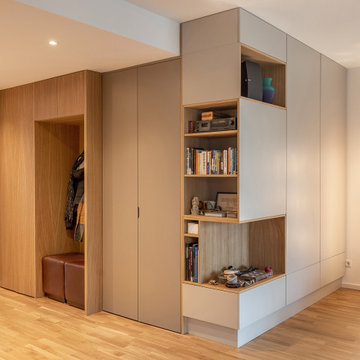
Esempio di un ingresso o corridoio contemporaneo di medie dimensioni con pareti beige e pavimento in legno massello medio
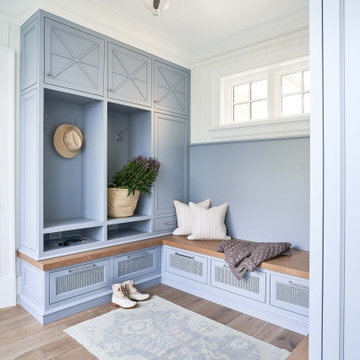
Immagine di un ingresso con anticamera costiero con pareti bianche e pavimento in legno massello medio

Esempio di un piccolo ingresso o corridoio chic con pareti verdi, pavimento in legno massello medio, pavimento marrone, soffitto a cassettoni e boiserie
42.247 Foto di ingressi e corridoi con pavimento in legno massello medio e pavimento in compensato
2