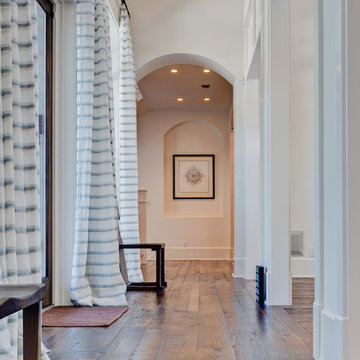42.104 Foto di ingressi e corridoi con pavimento in legno massello medio e pavimento in bambù
Filtra anche per:
Budget
Ordina per:Popolari oggi
141 - 160 di 42.104 foto
1 di 3
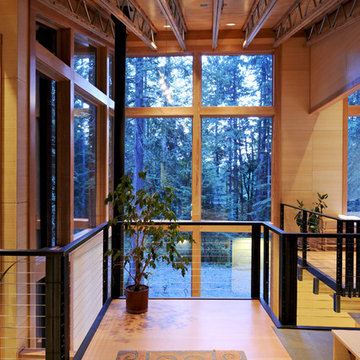
The second level entry overlooks the airy living room
Idee per un grande ingresso contemporaneo con pavimento in bambù
Idee per un grande ingresso contemporaneo con pavimento in bambù
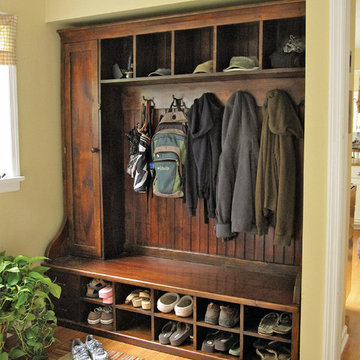
This is a custom mudroom rack made of New England Barnwood. It is not built in and is a freestanding piece of furniture. There are shelves behind the door and 2 removable tool boxes on the bottom left. It can me made to order in any size and finish. It can be made of old wood and new wood by Country Willow, Bedford Hills, NY - 914-241-7000 - www.countrywillow.com

Ispirazione per un ingresso o corridoio design di medie dimensioni con pareti blu, pavimento in legno massello medio e pavimento marrone
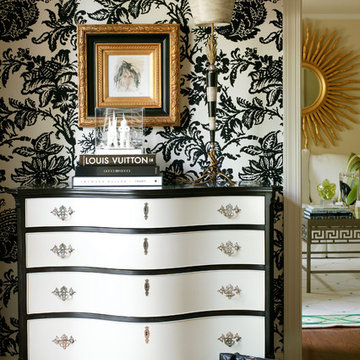
Ispirazione per un ingresso chic di medie dimensioni con pareti nere, pavimento in legno massello medio e una porta singola

Paul S. Bartholomew Photography, Inc.
Ispirazione per un ingresso o corridoio american style di medie dimensioni con pareti arancioni, pavimento in legno massello medio e pavimento marrone
Ispirazione per un ingresso o corridoio american style di medie dimensioni con pareti arancioni, pavimento in legno massello medio e pavimento marrone
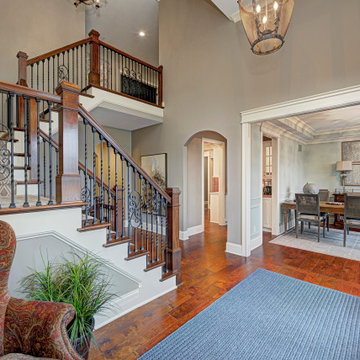
This home renovation project transformed unused, unfinished spaces into vibrant living areas. Each exudes elegance and sophistication, offering personalized design for unforgettable family moments.
Step into luxury with this entryway boasting grand doors, captivating lighting, and a staircase view. The area rug adds warmth, inviting guests to experience elegance from the moment they arrive.
Project completed by Wendy Langston's Everything Home interior design firm, which serves Carmel, Zionsville, Fishers, Westfield, Noblesville, and Indianapolis.
For more about Everything Home, see here: https://everythinghomedesigns.com/
To learn more about this project, see here: https://everythinghomedesigns.com/portfolio/fishers-chic-family-home-renovation/
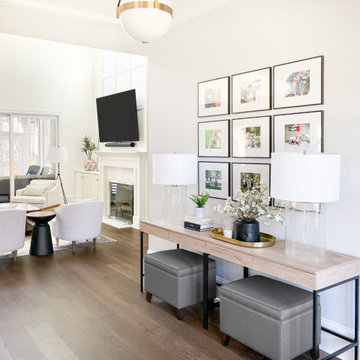
Immagine di un grande ingresso classico con pareti grigie, pavimento in legno massello medio, una porta a due ante, una porta in legno scuro e pavimento marrone
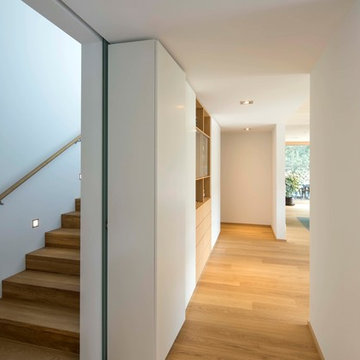
Leistungen Lebensraum Holz: Fachplanung, GU-Ausführung
Entwurf: Arch. Cathrin Peters-Rentschler, Florian Flocken
Foto: Michael Voit, Nussdorf
Immagine di un ingresso o corridoio contemporaneo con pareti bianche e pavimento in legno massello medio
Immagine di un ingresso o corridoio contemporaneo con pareti bianche e pavimento in legno massello medio
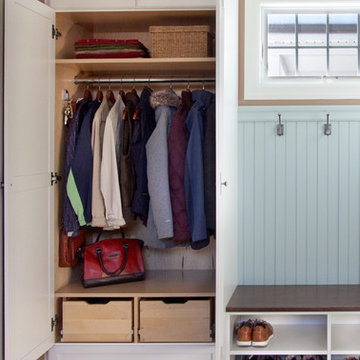
The floor-to-ceiling cabinets provide customized, practical storage for hats, gloves, and shoes and just about anything else that comes through the door. To minimize scratches or dings, wainscoting was installed behind the bench for added durability.
Kara Lashuay
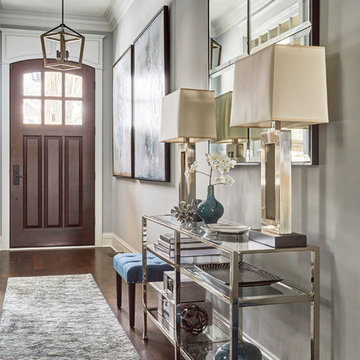
Transitional entryway with contemporary influences.
Photography: Michael Alan Kaskel
Idee per un grande ingresso classico con pareti grigie, pavimento in legno massello medio, una porta singola, una porta in legno scuro e pavimento marrone
Idee per un grande ingresso classico con pareti grigie, pavimento in legno massello medio, una porta singola, una porta in legno scuro e pavimento marrone
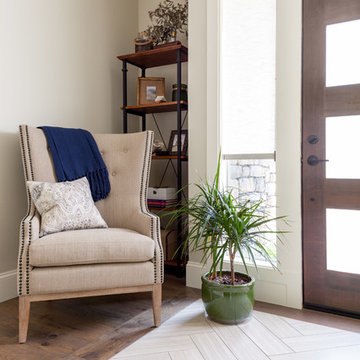
Christian J Anderson Photography
Ispirazione per un ingresso country di medie dimensioni con pareti grigie, una porta singola, una porta in legno scuro, pavimento in legno massello medio e pavimento marrone
Ispirazione per un ingresso country di medie dimensioni con pareti grigie, una porta singola, una porta in legno scuro, pavimento in legno massello medio e pavimento marrone
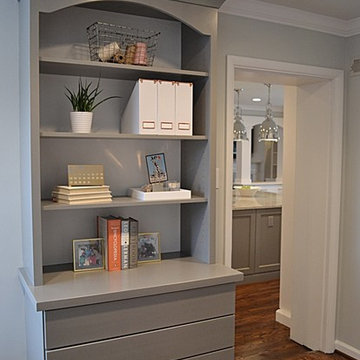
The printer and paper storage is in the lower drawer. Phone charging docks are in the upper drawer.
Chris Marshall
Idee per un ingresso con anticamera chic di medie dimensioni con pareti grigie e pavimento in legno massello medio
Idee per un ingresso con anticamera chic di medie dimensioni con pareti grigie e pavimento in legno massello medio
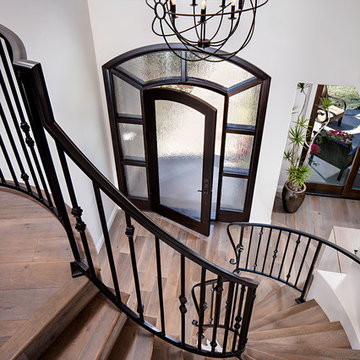
Conceptually the Clark Street remodel began with an idea of creating a new entry. The existing home foyer was non-existent and cramped with the back of the stair abutting the front door. By defining an exterior point of entry and creating a radius interior stair, the home instantly opens up and becomes more inviting. From there, further connections to the exterior were made through large sliding doors and a redesigned exterior deck. Taking advantage of the cool coastal climate, this connection to the exterior is natural and seamless
Photos by Zack Benson
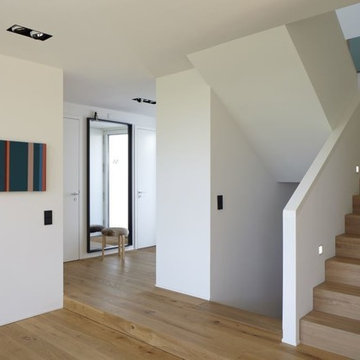
Lioba Schneider Architekturfotografie
Esempio di un corridoio design con pareti bianche e pavimento in legno massello medio
Esempio di un corridoio design con pareti bianche e pavimento in legno massello medio
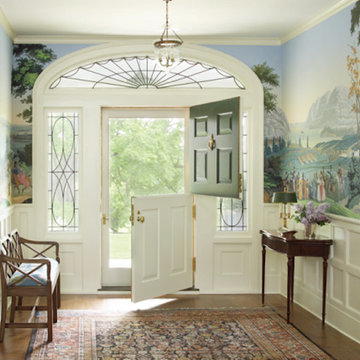
Handblocked Zuber wallpaper enlivens a traditional entry in Connecticut
Photographer: Tria Govan
Ispirazione per una porta d'ingresso chic di medie dimensioni con pareti multicolore, pavimento in legno massello medio, una porta olandese e una porta verde
Ispirazione per una porta d'ingresso chic di medie dimensioni con pareti multicolore, pavimento in legno massello medio, una porta olandese e una porta verde
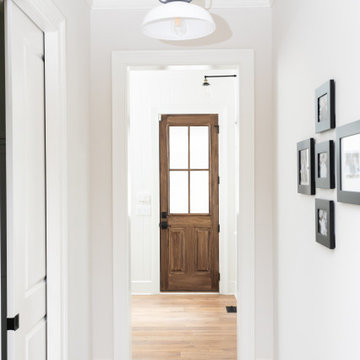
Modern back entry in a neutral color palette, wooden door and black accents.
Idee per un corridoio minimalista di medie dimensioni con pareti bianche, pavimento in legno massello medio, una porta singola, una porta marrone e pavimento marrone
Idee per un corridoio minimalista di medie dimensioni con pareti bianche, pavimento in legno massello medio, una porta singola, una porta marrone e pavimento marrone
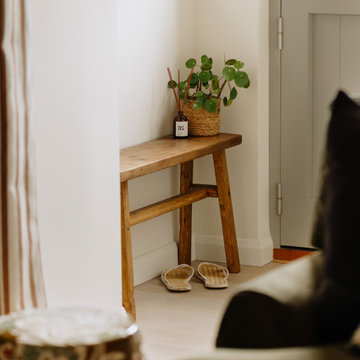
Immagine di una piccola porta d'ingresso eclettica con pareti beige, pavimento in legno massello medio, una porta olandese, una porta verde e pavimento marrone
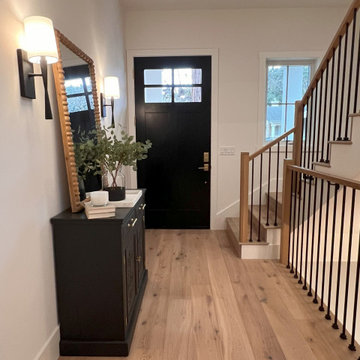
A new 3,200 square foot 2-Story home with full basement custom curated with color and warmth. Open concept living with thoughtful space planning on all 3 levels with 5 bedrooms and 4 baths.
Architect + Designer: Arch Studio, Inc.
General Contractor: BSB Builders

Honouring the eclectic mix of The Old High Street, we used a soft colour palette on the walls and ceilings, with vibrant pops of turmeric, emerald greens, local artwork and bespoke joinery.
The renovation process lasted three months; involving opening up the kitchen to create an open plan living/dining space, along with replacing all the floors, doors and woodwork. Full electrical rewire, as well as boiler install and heating system.
A bespoke kitchen from local Cornish joiners, with metallic door furniture and a strong white worktop has made a wonderful cooking space with views over the water.
Both bedrooms boast woodwork in Lulworth and Oval Room Blue - complimenting the vivid mix of artwork and rich foliage.
42.104 Foto di ingressi e corridoi con pavimento in legno massello medio e pavimento in bambù
8
