42.104 Foto di ingressi e corridoi con pavimento in legno massello medio e pavimento in bambù
Filtra anche per:
Budget
Ordina per:Popolari oggi
81 - 100 di 42.104 foto
1 di 3
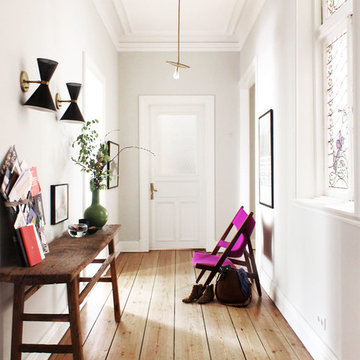
Foto: Karina Kaliwoda © 2017 Houzz
Ispirazione per un corridoio nordico di medie dimensioni con pavimento in legno massello medio, una porta singola, una porta bianca, pavimento marrone e pareti bianche
Ispirazione per un corridoio nordico di medie dimensioni con pavimento in legno massello medio, una porta singola, una porta bianca, pavimento marrone e pareti bianche
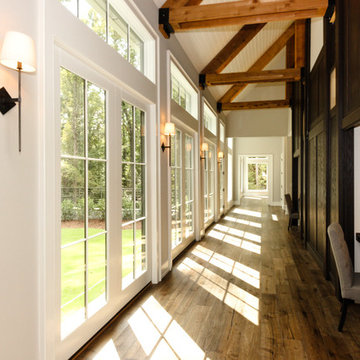
Parade of Homes Gold Winner
This 7,500 modern farmhouse style home was designed for a busy family with young children. The family lives over three floors including home theater, gym, playroom, and a hallway with individual desk for each child. From the farmhouse front, the house transitions to a contemporary oasis with large modern windows, a covered patio, and room for a pool.
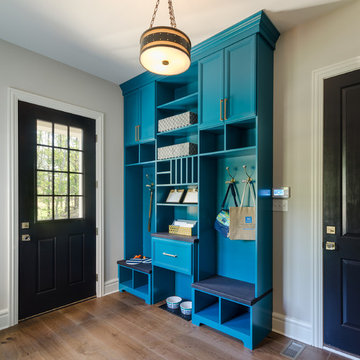
Let's face it. The back door is the most used entry into the house. It's the area that needs to be the MOST organized so why not make it both functional AND beautiful, with a splash of color in an otherwise dark area of your home? All members of the family can grab what they need in a hurry, including the dog!
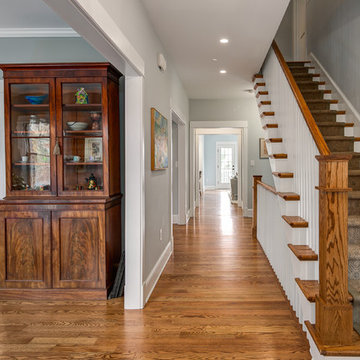
Idee per un ingresso o corridoio american style di medie dimensioni con pareti grigie e pavimento in legno massello medio

Gareth Byrne Photography
Ispirazione per un ingresso o corridoio vittoriano con pareti grigie e pavimento in legno massello medio
Ispirazione per un ingresso o corridoio vittoriano con pareti grigie e pavimento in legno massello medio
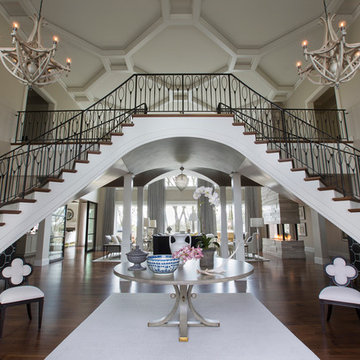
The focal point of the dramatic formal entryway is the double staircase, which was completely refinished. The wrought iron railing was a custom design and finished with a special hand-applied blacking. A gray pedestal table with a gracefully curved base and brass accents greets visitors. A pair of large scale wooden chadeliers add an organic touch.
Heidi Zeiger
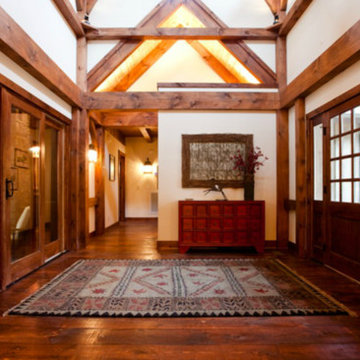
Immagine di una porta d'ingresso stile rurale di medie dimensioni con pareti beige, pavimento in legno massello medio, una porta singola e una porta in legno bruno
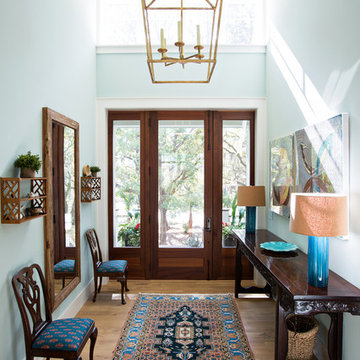
Photography by: Heirloom Creative, Andrew Cebulka
Immagine di un ingresso classico di medie dimensioni con pareti blu, pavimento in legno massello medio, una porta singola, una porta in vetro e pavimento marrone
Immagine di un ingresso classico di medie dimensioni con pareti blu, pavimento in legno massello medio, una porta singola, una porta in vetro e pavimento marrone

This home remodel is a celebration of curves and light. Starting from humble beginnings as a basic builder ranch style house, the design challenge was maximizing natural light throughout and providing the unique contemporary style the client’s craved.
The Entry offers a spectacular first impression and sets the tone with a large skylight and an illuminated curved wall covered in a wavy pattern Porcelanosa tile.
The chic entertaining kitchen was designed to celebrate a public lifestyle and plenty of entertaining. Celebrating height with a robust amount of interior architectural details, this dynamic kitchen still gives one that cozy feeling of home sweet home. The large “L” shaped island accommodates 7 for seating. Large pendants over the kitchen table and sink provide additional task lighting and whimsy. The Dekton “puzzle” countertop connection was designed to aid the transition between the two color countertops and is one of the homeowner’s favorite details. The built-in bistro table provides additional seating and flows easily into the Living Room.
A curved wall in the Living Room showcases a contemporary linear fireplace and tv which is tucked away in a niche. Placing the fireplace and furniture arrangement at an angle allowed for more natural walkway areas that communicated with the exterior doors and the kitchen working areas.
The dining room’s open plan is perfect for small groups and expands easily for larger events. Raising the ceiling created visual interest and bringing the pop of teal from the Kitchen cabinets ties the space together. A built-in buffet provides ample storage and display.
The Sitting Room (also called the Piano room for its previous life as such) is adjacent to the Kitchen and allows for easy conversation between chef and guests. It captures the homeowner’s chic sense of style and joie de vivre.
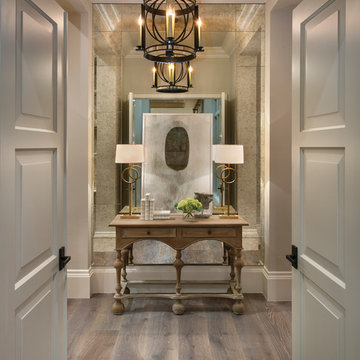
This home was featured in the January 2016 edition of HOME & DESIGN Magazine. To see the rest of the home tour as well as other luxury homes featured, visit http://www.homeanddesign.net/neapolitan-estuary-at-grey-oaks/
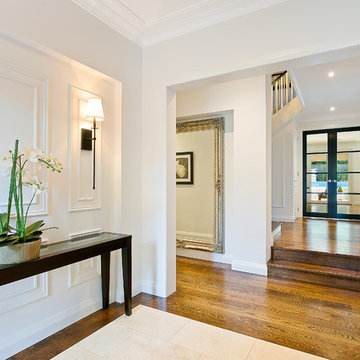
Idee per un ingresso o corridoio chic di medie dimensioni con pareti bianche e pavimento in legno massello medio
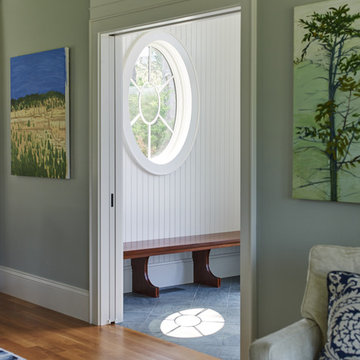
The interior details are simple, elegant, and are understated to display fine craftsmanship throughout the home. The design and finishes are not pretentious - but exactly what you would expect to find in an accomplished Maine artist’s home. Each piece of artwork carefully informed the selections that would highlight the art and contribute to the personality of each space.
© Darren Setlow Photography
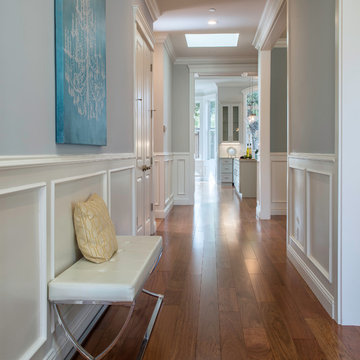
Robin McCarthy Architect and Michael Hospelt Photography
Immagine di un grande corridoio chic con pareti grigie, pavimento in legno massello medio, una porta a due ante e una porta in legno scuro
Immagine di un grande corridoio chic con pareti grigie, pavimento in legno massello medio, una porta a due ante e una porta in legno scuro
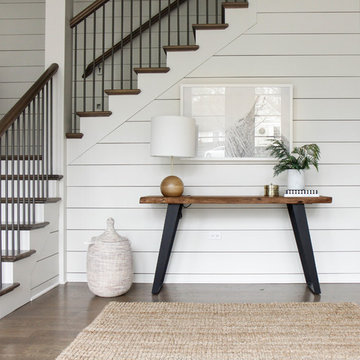
Idee per un ingresso chic di medie dimensioni con pareti bianche, pavimento in legno massello medio e pavimento marrone

Benjamin Benschneider
Foto di un piccolo ingresso o corridoio tradizionale con pareti bianche e pavimento in legno massello medio
Foto di un piccolo ingresso o corridoio tradizionale con pareti bianche e pavimento in legno massello medio
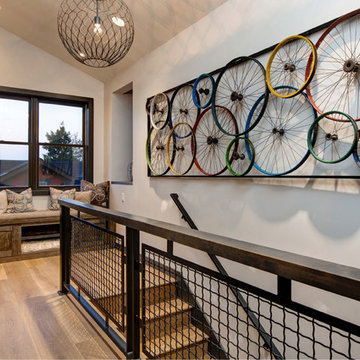
Idee per un ingresso o corridoio rustico di medie dimensioni con pavimento in legno massello medio, pareti bianche e pavimento marrone

Benjamin Hill Photography
Esempio di un ampio ingresso o corridoio tradizionale con pareti bianche, pavimento in legno massello medio, pavimento marrone e pannellatura
Esempio di un ampio ingresso o corridoio tradizionale con pareti bianche, pavimento in legno massello medio, pavimento marrone e pannellatura
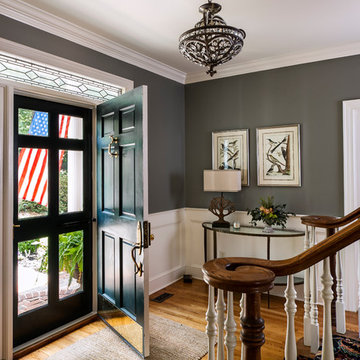
Jim Schmid Photography
Esempio di una porta d'ingresso chic con pareti grigie, pavimento in legno massello medio e una porta singola
Esempio di una porta d'ingresso chic con pareti grigie, pavimento in legno massello medio e una porta singola
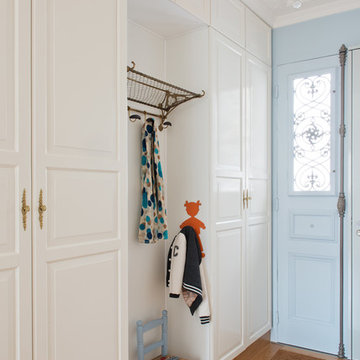
photo ©Hélène Hilaire
Idee per un ingresso con anticamera tradizionale di medie dimensioni con pavimento in legno massello medio e armadio
Idee per un ingresso con anticamera tradizionale di medie dimensioni con pavimento in legno massello medio e armadio
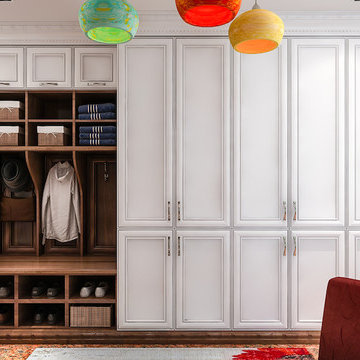
Mudrooms are practical entryway spaces that serve as a buffer between the outdoors and the main living areas of a home. Typically located near the front or back door, mudrooms are designed to keep the mess of the outside world at bay.
These spaces often feature built-in storage for coats, shoes, and accessories, helping to maintain a tidy and organized home. Durable flooring materials, such as tile or easy-to-clean surfaces, are common in mudrooms to withstand dirt and moisture.
Additionally, mudrooms may include benches or cubbies for convenient seating and storage of bags or backpacks. With hooks for hanging outerwear and perhaps a small sink for quick cleanups, mudrooms efficiently balance functionality with the demands of an active household, providing an essential transitional space in the home.
42.104 Foto di ingressi e corridoi con pavimento in legno massello medio e pavimento in bambù
5