47.211 Foto di ingressi e corridoi con pavimento in legno massello medio e moquette
Filtra anche per:
Budget
Ordina per:Popolari oggi
101 - 120 di 47.211 foto
1 di 3
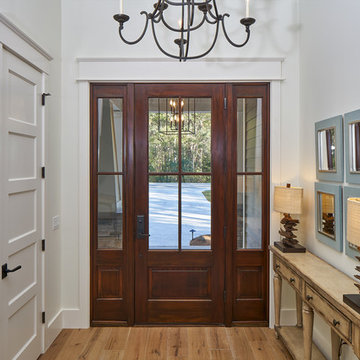
The wide entry hall, with wide planked flooring, gives us a hint of the interesting details we'll see in the rest of this home.
Ispirazione per un ingresso chic di medie dimensioni con pareti grigie, pavimento in legno massello medio, una porta singola e una porta in legno scuro
Ispirazione per un ingresso chic di medie dimensioni con pareti grigie, pavimento in legno massello medio, una porta singola e una porta in legno scuro
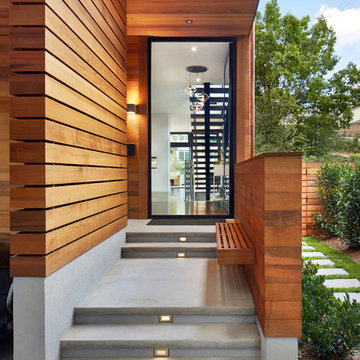
Esempio di una grande porta d'ingresso minimalista con pareti bianche, pavimento in legno massello medio, una porta singola, una porta in vetro e pavimento grigio
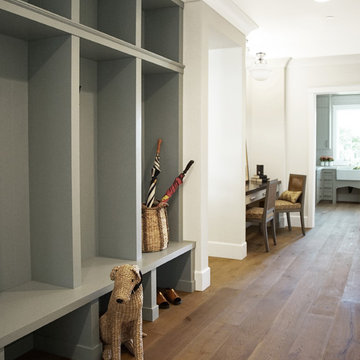
Heather Ryan, Interior Designer
H.Ryan Studio - Scottsdale, AZ
www.hryanstudio.com
Ispirazione per un ingresso o corridoio tradizionale con pareti bianche, pavimento in legno massello medio, pavimento marrone e pareti in legno
Ispirazione per un ingresso o corridoio tradizionale con pareti bianche, pavimento in legno massello medio, pavimento marrone e pareti in legno
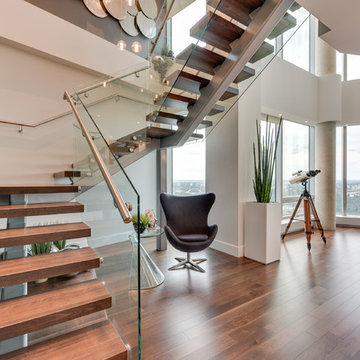
Alex Cote
Idee per un ampio ingresso design con pareti bianche, pavimento in legno massello medio, una porta a due ante e una porta in legno bruno
Idee per un ampio ingresso design con pareti bianche, pavimento in legno massello medio, una porta a due ante e una porta in legno bruno
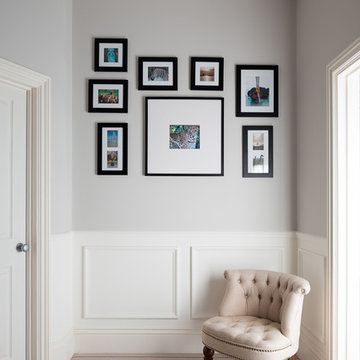
Wood panelled landing by Hughes Developments
Foto di un ingresso o corridoio tradizionale di medie dimensioni con moquette e pareti grigie
Foto di un ingresso o corridoio tradizionale di medie dimensioni con moquette e pareti grigie

Featuring a vintage Danish rug from Tony Kitz Gallery in San Francisco.
We replaced the old, traditional, wooden door with this new glass door and panels, opening up the space and bringing in natural light, while also framing the beautiful landscaping by our colleague, Suzanne Arca (www.suzannearcadesign.com). New modern-era inspired lighting adds panache, flanked by the new Dutton Brown blown-glass and brass chandelier lighting and artfully-round Bradley mirror.
Photo Credit: Eric Rorer
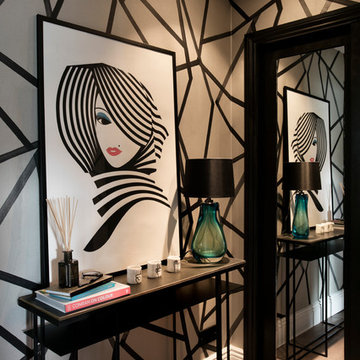
Esempio di un ingresso o corridoio bohémian con pareti multicolore e pavimento in legno massello medio
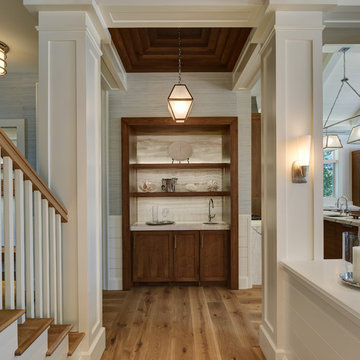
Idee per un grande ingresso o corridoio tradizionale con pareti grigie e pavimento in legno massello medio
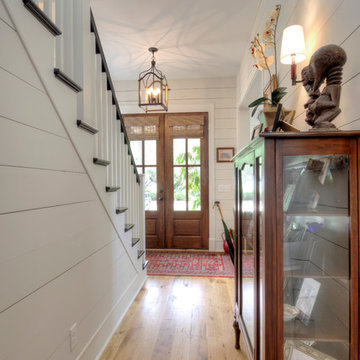
George Ingram
Immagine di un piccolo corridoio country con pareti bianche, pavimento in legno massello medio, una porta a due ante, una porta in legno scuro e pavimento marrone
Immagine di un piccolo corridoio country con pareti bianche, pavimento in legno massello medio, una porta a due ante, una porta in legno scuro e pavimento marrone
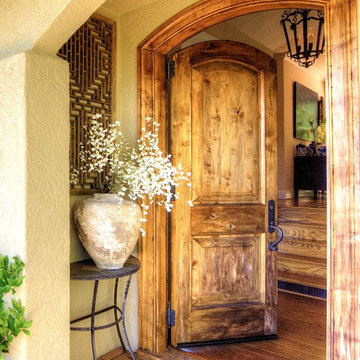
A warm Tuscan style welcome is offered by this rustic door. Hand wrought door hardware adds country charm. A 300 year old pot was salvaged by the homeowner whilst diving in Indonesian waters.
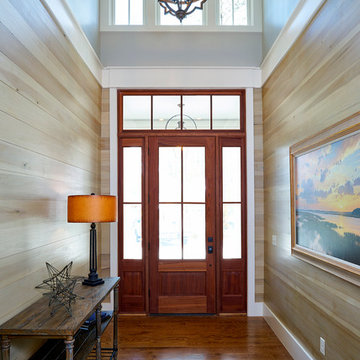
Majestic entry with high ceilings, transom over beautiful natural mahogany front door and extra set of windows above. Lots of light and "wow" factor here. Love the poplar buttboard walls and the reclaimed European white oak hardwood flooring - great details for this entry into a beautiful Southern Lowcountry custom home!
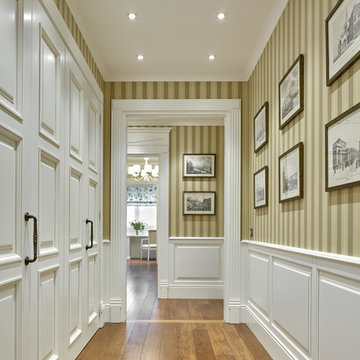
Immagine di un ingresso o corridoio chic con pareti beige e pavimento in legno massello medio
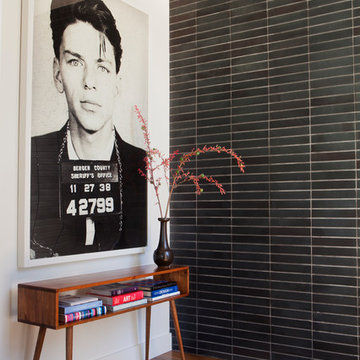
Built on Frank Sinatra’s estate, this custom home was designed to be a fun and relaxing weekend retreat for our clients who live full time in Orange County. As a second home and playing up the mid-century vibe ubiquitous in the desert, we departed from our clients’ more traditional style to create a modern and unique space with the feel of a boutique hotel. Classic mid-century materials were used for the architectural elements and hard surfaces of the home such as walnut flooring and cabinetry, terrazzo stone and straight set brick walls, while the furnishings are a more eclectic take on modern style. We paid homage to “Old Blue Eyes” by hanging a 6’ tall image of his mug shot in the entry.
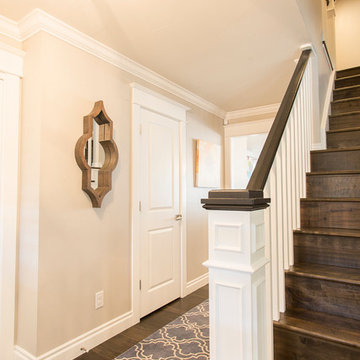
Photographer: Chris Laplante
Beautiful engineered wood floors with varying widths. Halmark Monterey Collection, Baccara Maple, combined widths of 4", 6" & 8"
Wood stairs with white newel post and balusters, stained cap and railing.
Entry flush mount fixture = Savoy House Penrose in polished nickel
Wall color = Benjamin Moore 1465 Nimbus,eggshell finish
Trim color = Benjamin Moore 967 Cloud White, semi-gloss finish
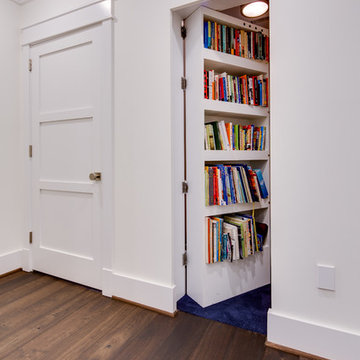
Maryland Photography, Inc.
This hidden door matches the rest of the hallway and hides itself perfectly (except when open, of course!)
Immagine di un ingresso o corridoio contemporaneo di medie dimensioni con pareti bianche, pavimento in legno massello medio e pavimento marrone
Immagine di un ingresso o corridoio contemporaneo di medie dimensioni con pareti bianche, pavimento in legno massello medio e pavimento marrone
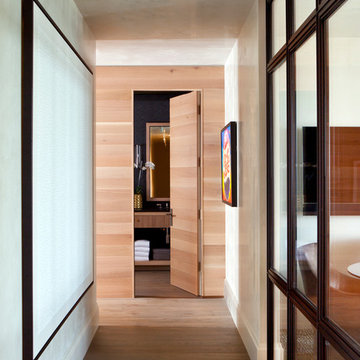
Nick Johnson
Foto di un ingresso o corridoio contemporaneo di medie dimensioni con pareti grigie e pavimento in legno massello medio
Foto di un ingresso o corridoio contemporaneo di medie dimensioni con pareti grigie e pavimento in legno massello medio
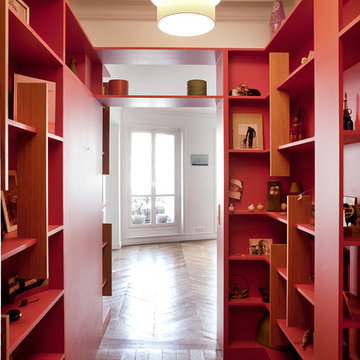
Foto di un ingresso o corridoio minimal di medie dimensioni con pareti rosse e pavimento in legno massello medio
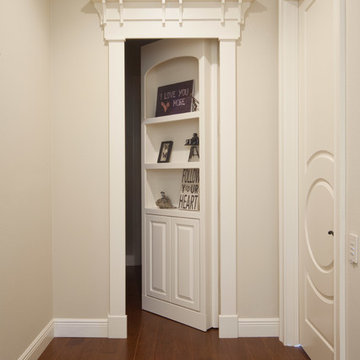
Foto di un ingresso o corridoio classico di medie dimensioni con pavimento in legno massello medio e pareti beige

Werner Segarra
Immagine di un ingresso mediterraneo con pareti beige, pavimento in legno massello medio, una porta singola e una porta in vetro
Immagine di un ingresso mediterraneo con pareti beige, pavimento in legno massello medio, una porta singola e una porta in vetro
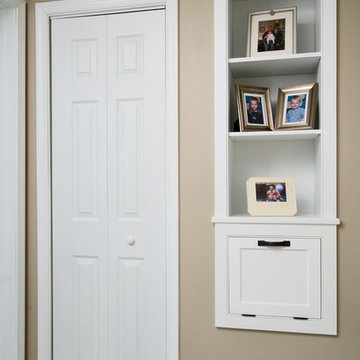
This photo shows the laundry chute and built-in shelves we created in the upstairs hallway. The chute connects to the laundry which we relocated to the basement. Placing the built-in shelves above the chute adds an attractive feature that helps to hide the utilitarian device.
47.211 Foto di ingressi e corridoi con pavimento in legno massello medio e moquette
6