826 Foto di ingressi e corridoi con pavimento in legno massello medio e carta da parati
Filtra anche per:
Budget
Ordina per:Popolari oggi
61 - 80 di 826 foto
1 di 3
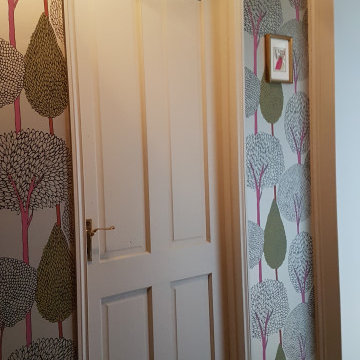
Immagine di un ingresso o corridoio tradizionale di medie dimensioni con pareti beige, pavimento in legno massello medio, soffitto in perlinato e carta da parati
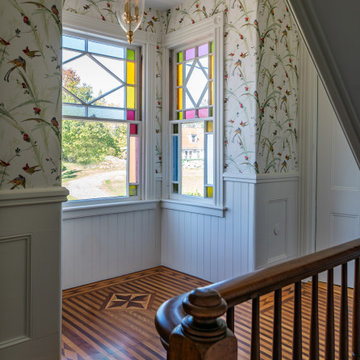
The architectural ornamentation, gabled roofs, new tower addition and stained glass windows on this stunning Victorian home are equally functional and decorative. Dating to the 1600’s, the original structure was significantly renovated during the Victorian era. The homeowners wanted to revive the elegance and detail from its historic heyday. The new tower addition features a modernized mansard roof and houses a new living room and master bedroom. Rosette details from existing interior paneling were used throughout the design, bringing cohesiveness to the interior and exterior. Ornate historic door hardware was saved and restored from the original home, and existing stained glass windows were restored and used as the inspiration for a new stained glass piece in the new stairway. Standing at the ocean’s edge, this home has been brought to renewed glory and stands as a show piece of Victorian architectural ideals.
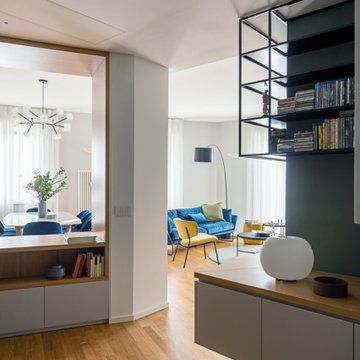
Foto di un ingresso o corridoio contemporaneo di medie dimensioni con pareti verdi, pavimento in legno massello medio e carta da parati
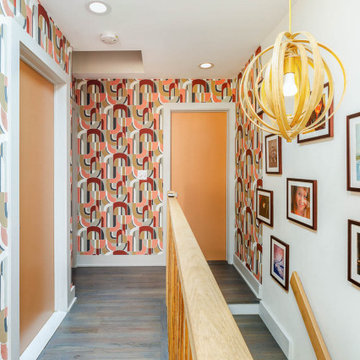
Mid century modern hallway and staircase with colorful wallpaper.
Ispirazione per un piccolo ingresso o corridoio minimalista con pareti multicolore, pavimento in legno massello medio, pavimento grigio e carta da parati
Ispirazione per un piccolo ingresso o corridoio minimalista con pareti multicolore, pavimento in legno massello medio, pavimento grigio e carta da parati

The Clemont, Plan 2117 - Transitional Style with 3-Car Garage
Immagine di un corridoio chic di medie dimensioni con pareti bianche, pavimento in legno massello medio, una porta nera, pavimento marrone, soffitto a cassettoni e carta da parati
Immagine di un corridoio chic di medie dimensioni con pareti bianche, pavimento in legno massello medio, una porta nera, pavimento marrone, soffitto a cassettoni e carta da parati
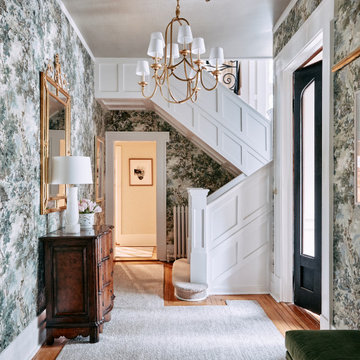
Foto di un ingresso o corridoio classico con pareti verdi, pavimento in legno massello medio e carta da parati
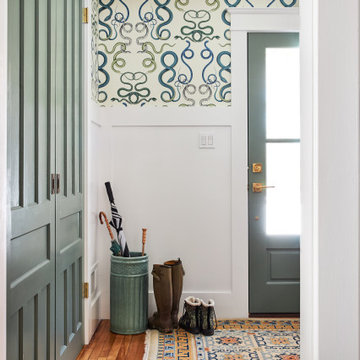
Immagine di una piccola porta d'ingresso con pareti multicolore, pavimento in legno massello medio, una porta singola, una porta in vetro, pavimento marrone e carta da parati
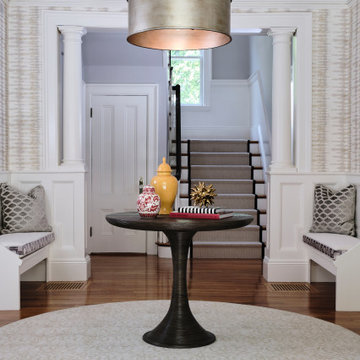
We transformed the light and bright traditional entry way into a more sophisticated and transitional design. We did this by using neutral tones throughout, installing elevated patterns and textures, and adding modern furnishings. The space is grounded by a beautiful Landry and Arcari rug, which compliments the neutral yet dramatic wallpaper by Kravet. The Rope Center Table by Bungalow 5 fits the space perfectly and acts as a functional place to set items down. Above that the newly installed bold light fixture by Shades of Light illuminates the space. The updated seat cushions allow the homeowners a beautiful and equally durable place to take off their shoes and they can rest easy knowing the Perennials performance fabric will stand the test of time as it is stain and fade resistant, mildew and mold resistant, and bleach cleanable so no matter what accidents may occur throughout the years this fabric will clean up easily and look as good as new.
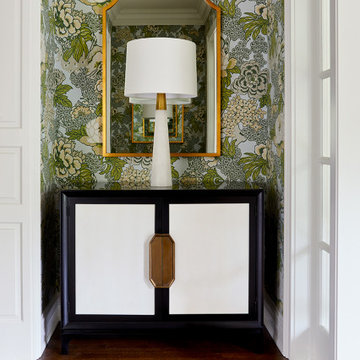
Entryway alcove
Immagine di un ingresso chic con pavimento in legno massello medio, pavimento marrone, pareti multicolore e carta da parati
Immagine di un ingresso chic con pavimento in legno massello medio, pavimento marrone, pareti multicolore e carta da parati
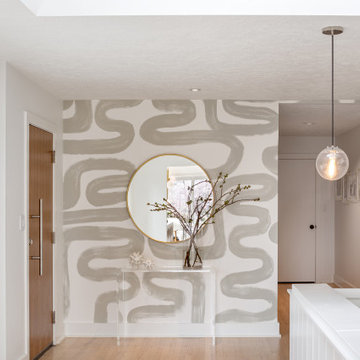
Immagine di un ingresso o corridoio contemporaneo con pareti bianche, pavimento in legno massello medio, pavimento marrone e carta da parati
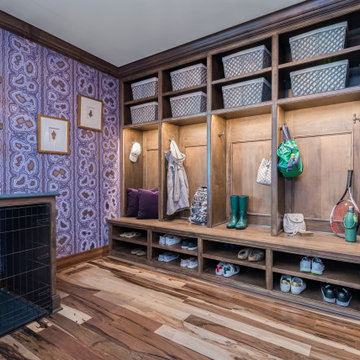
Idee per un ingresso con anticamera chic di medie dimensioni con pareti viola, pavimento in legno massello medio, carta da parati e pavimento marrone
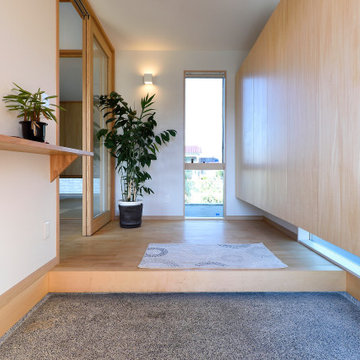
Esempio di un corridoio etnico con pareti bianche, pavimento in legno massello medio, una porta singola, una porta in legno bruno, pavimento beige, soffitto in carta da parati e carta da parati
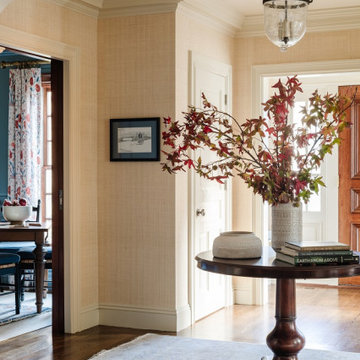
Ispirazione per un ingresso o corridoio chic con pareti beige, pavimento in legno massello medio, una porta singola, una porta in legno bruno, pavimento marrone e carta da parati
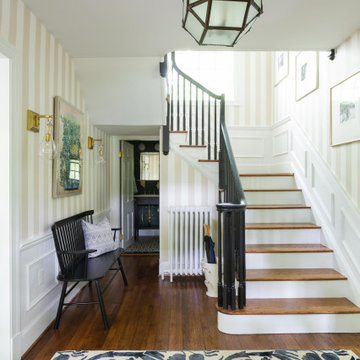
Foto di un ingresso tradizionale con pareti beige, pavimento in legno massello medio, pavimento marrone e carta da parati
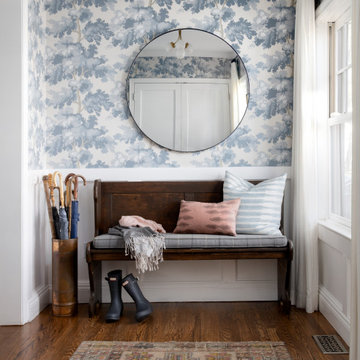
Immagine di un ingresso o corridoio chic con pavimento in legno massello medio, pavimento marrone e carta da parati
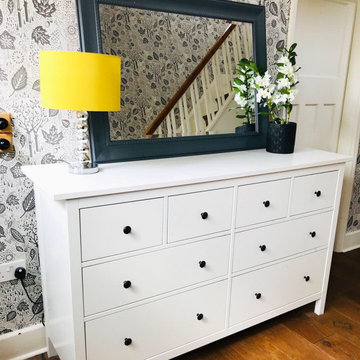
This 1930s hall, stairs and landing have got the wow factor with this grey and white patterned wallpaper by Bold & Noble. The paper gives a Scandinavian feel to the space, with it's Autumn leaf print in a neutral palette of off white and dark charcoal grey. The double set of drawers from Ikea provide brilliant storage for shoes, post, hats and gloves, pens and pencils, whilst looking pretty fabulous with the large grey mirror and yellow lamp too.
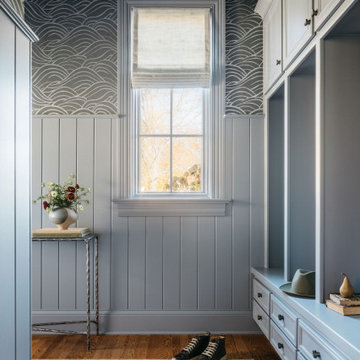
Download our free ebook, Creating the Ideal Kitchen. DOWNLOAD NOW
Referred by past clients, the homeowners of this Glen Ellyn project were in need of an update and improvement in functionality for their kitchen, mudroom and laundry room.
The spacious kitchen had a great layout, but benefitted from a new island, countertops, hood, backsplash, hardware, plumbing and lighting fixtures. The main focal point is now the premium hand-crafted CopperSmith hood along with a dramatic tiered chandelier over the island. In addition, painting the wood beadboard ceiling and staining the existing beams darker helped lighten the space while the amazing depth and variation only available in natural stone brought the entire room together.
For the mudroom and laundry room, choosing complimentary paint colors and charcoal wave wallpaper brought depth and coziness to this project. The result is a timeless design for this Glen Ellyn family.
Photographer @MargaretRajic, Photo Stylist @brandidevers
Are you remodeling your kitchen and need help with space planning and custom finishes? We specialize in both design and build, so we understand the importance of timelines and building schedules. Contact us here to see how we can help!
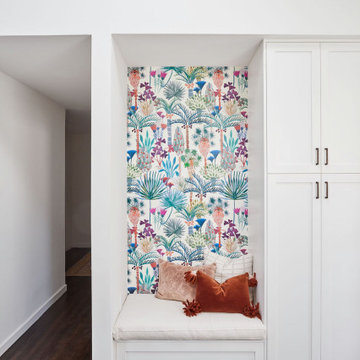
Ispirazione per una piccola porta d'ingresso minimalista con pareti marroni, pavimento in legno massello medio, una porta singola, una porta bianca, soffitto a volta e carta da parati

Rustic yet refined, this modern country retreat blends old and new in masterful ways, creating a fresh yet timeless experience. The structured, austere exterior gives way to an inviting interior. The palette of subdued greens, sunny yellows, and watery blues draws inspiration from nature. Whether in the upholstery or on the walls, trailing blooms lend a note of softness throughout. The dark teal kitchen receives an injection of light from a thoughtfully-appointed skylight; a dining room with vaulted ceilings and bead board walls add a rustic feel. The wall treatment continues through the main floor to the living room, highlighted by a large and inviting limestone fireplace that gives the relaxed room a note of grandeur. Turquoise subway tiles elevate the laundry room from utilitarian to charming. Flanked by large windows, the home is abound with natural vistas. Antlers, antique framed mirrors and plaid trim accentuates the high ceilings. Hand scraped wood flooring from Schotten & Hansen line the wide corridors and provide the ideal space for lounging.
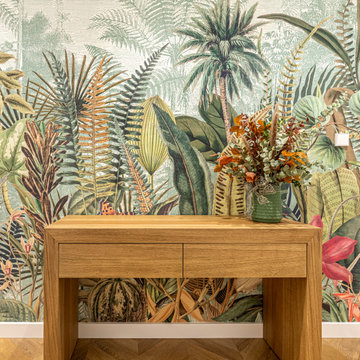
Immagine di un piccolo corridoio tropicale con pavimento in legno massello medio e carta da parati
826 Foto di ingressi e corridoi con pavimento in legno massello medio e carta da parati
4