593 Foto di ingressi e corridoi con pavimento in laminato
Filtra anche per:
Budget
Ordina per:Popolari oggi
21 - 40 di 593 foto
1 di 3
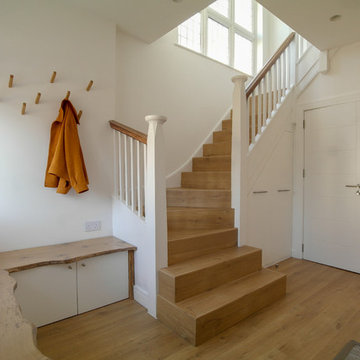
Immagine di un grande ingresso o corridoio design con pareti bianche, pavimento in laminato, una porta singola e una porta grigia

Esempio di un corridoio design di medie dimensioni con pareti bianche, pavimento in laminato, una porta singola, una porta in vetro, pavimento beige, soffitto ribassato e carta da parati
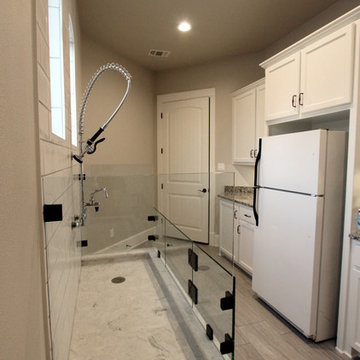
Ispirazione per un grande ingresso con anticamera mediterraneo con pareti beige, pavimento in laminato, una porta singola, una porta bianca e pavimento beige
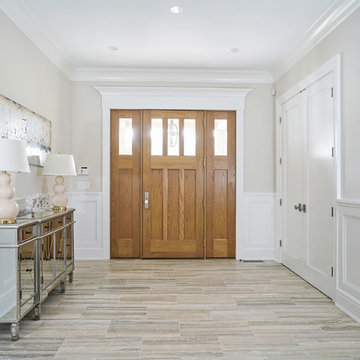
Idee per una porta d'ingresso classica di medie dimensioni con pareti marroni, pavimento in laminato, una porta singola, una porta in legno chiaro e pavimento marrone
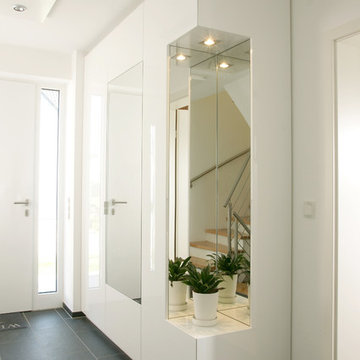
Esempio di un ingresso o corridoio minimal di medie dimensioni con pareti bianche, pavimento in laminato e pavimento nero
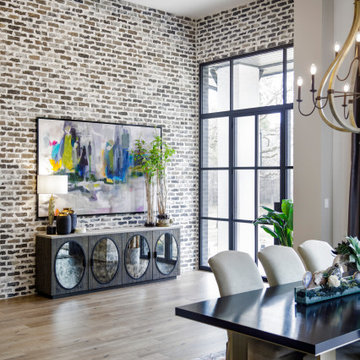
Foto di un grande ingresso chic con pareti bianche, pavimento in laminato, una porta singola, una porta nera e pavimento grigio
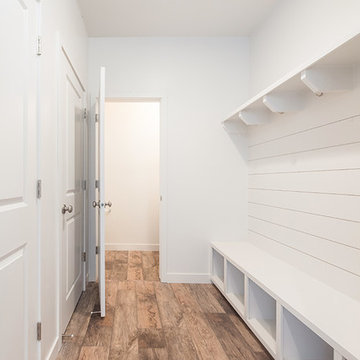
Ann Parris
Esempio di un ingresso con anticamera stile americano di medie dimensioni con pareti bianche, pavimento in laminato, una porta singola, una porta bianca e pavimento marrone
Esempio di un ingresso con anticamera stile americano di medie dimensioni con pareti bianche, pavimento in laminato, una porta singola, una porta bianca e pavimento marrone
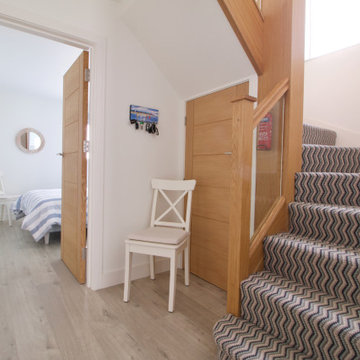
Coastal chic hallway and staircase with driftwood effect laminate flooring. The 3 storey staircase which was formerly white gloss painted formed part of the structural integrity of the property so could not easily be changed. We therefore removed the dated spindles, clad the entire thing in oak veneer, added glass balustrades and a pig's ear handrail.
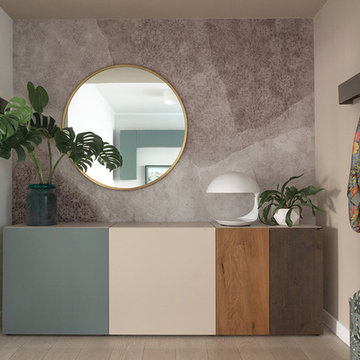
Foto di un ingresso contemporaneo di medie dimensioni con pareti beige e pavimento in laminato

Originally built in 1990 the Heady Lakehouse began as a 2,800SF family retreat and now encompasses over 5,635SF. It is located on a steep yet welcoming lot overlooking a cove on Lake Hartwell that pulls you in through retaining walls wrapped with White Brick into a courtyard laid with concrete pavers in an Ashlar Pattern. This whole home renovation allowed us the opportunity to completely enhance the exterior of the home with all new LP Smartside painted with Amherst Gray with trim to match the Quaker new bone white windows for a subtle contrast. You enter the home under a vaulted tongue and groove white washed ceiling facing an entry door surrounded by White brick.
Once inside you’re encompassed by an abundance of natural light flooding in from across the living area from the 9’ triple door with transom windows above. As you make your way into the living area the ceiling opens up to a coffered ceiling which plays off of the 42” fireplace that is situated perpendicular to the dining area. The open layout provides a view into the kitchen as well as the sunroom with floor to ceiling windows boasting panoramic views of the lake. Looking back you see the elegant touches to the kitchen with Quartzite tops, all brass hardware to match the lighting throughout, and a large 4’x8’ Santorini Blue painted island with turned legs to provide a note of color.
The owner’s suite is situated separate to one side of the home allowing a quiet retreat for the homeowners. Details such as the nickel gap accented bed wall, brass wall mounted bed-side lamps, and a large triple window complete the bedroom. Access to the study through the master bedroom further enhances the idea of a private space for the owners to work. It’s bathroom features clean white vanities with Quartz counter tops, brass hardware and fixtures, an obscure glass enclosed shower with natural light, and a separate toilet room.
The left side of the home received the largest addition which included a new over-sized 3 bay garage with a dog washing shower, a new side entry with stair to the upper and a new laundry room. Over these areas, the stair will lead you to two new guest suites featuring a Jack & Jill Bathroom and their own Lounging and Play Area.
The focal point for entertainment is the lower level which features a bar and seating area. Opposite the bar you walk out on the concrete pavers to a covered outdoor kitchen feature a 48” grill, Large Big Green Egg smoker, 30” Diameter Evo Flat-top Grill, and a sink all surrounded by granite countertops that sit atop a white brick base with stainless steel access doors. The kitchen overlooks a 60” gas fire pit that sits adjacent to a custom gunite eight sided hot tub with travertine coping that looks out to the lake. This elegant and timeless approach to this 5,000SF three level addition and renovation allowed the owner to add multiple sleeping and entertainment areas while rejuvenating a beautiful lake front lot with subtle contrasting colors.
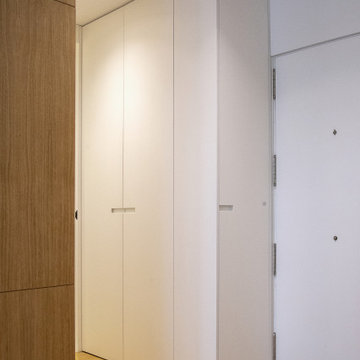
Idee per un piccolo ingresso nordico con pareti bianche, pavimento in laminato, pavimento beige, una porta a pivot e una porta bianca

Idee per una piccola porta d'ingresso contemporanea con pareti bianche, pavimento in laminato, una porta in vetro e pavimento beige
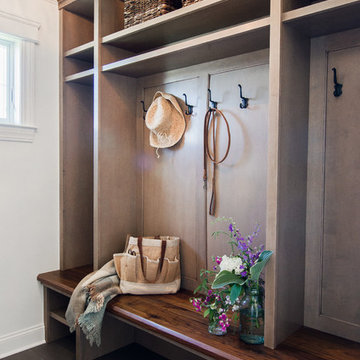
Immagine di un ingresso o corridoio tradizionale di medie dimensioni con pareti bianche, pavimento in laminato e pavimento nero
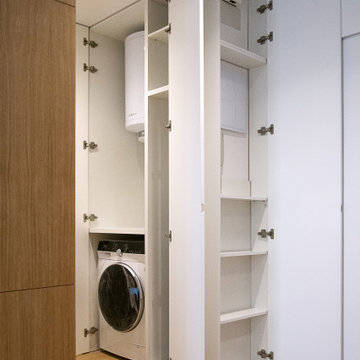
Foto di un piccolo ingresso nordico con pareti bianche, pavimento in laminato, una porta a pivot, una porta bianca e pavimento beige
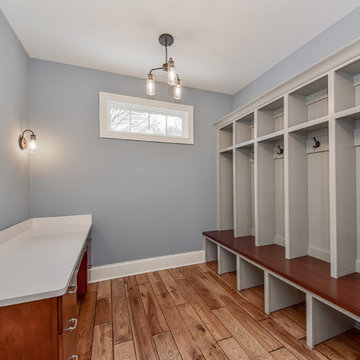
Custom built lockers with coat hooks and a "Moms Desk" for all your organization in one place.
Foto di un ingresso con anticamera tradizionale di medie dimensioni con pareti grigie, una porta singola, una porta in legno bruno, pavimento in laminato e pavimento marrone
Foto di un ingresso con anticamera tradizionale di medie dimensioni con pareti grigie, una porta singola, una porta in legno bruno, pavimento in laminato e pavimento marrone
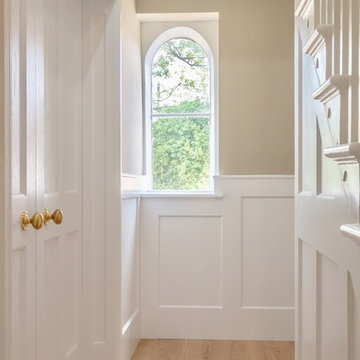
wall paneling in period property. We also installed flooring throughout.
Immagine di un ingresso o corridoio classico di medie dimensioni con pareti bianche, pavimento in laminato e pavimento marrone
Immagine di un ingresso o corridoio classico di medie dimensioni con pareti bianche, pavimento in laminato e pavimento marrone
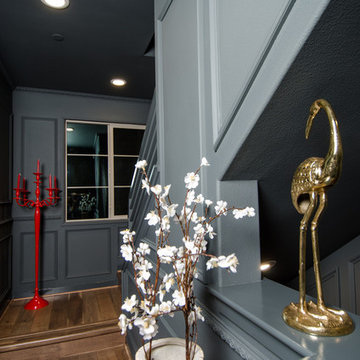
Photo Credits: Brian Johnson Brea, CA
walkway to stairs. 2nd to 3rd level.
Ispirazione per un piccolo ingresso o corridoio vittoriano con pareti grigie, pavimento in laminato e pavimento marrone
Ispirazione per un piccolo ingresso o corridoio vittoriano con pareti grigie, pavimento in laminato e pavimento marrone
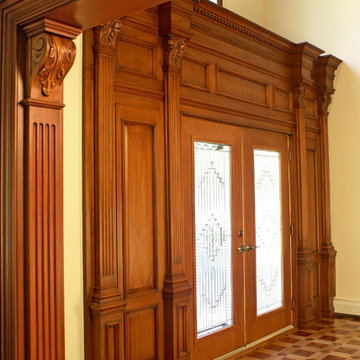
Ispirazione per una grande porta d'ingresso tradizionale con pareti gialle, pavimento in laminato, una porta a due ante, una porta in legno bruno e pavimento multicolore

These homeowners came to us wanting to upgrade the curb appeal of their home and improve the layout of the interior. They hoped for an entry that would welcome guests to their home both inside and out, while also creating more defined and purposeful space within the home. The main goals of the project were to add a covered wrap around porch, add more windows for natural light, create a formal entry that housed the client’s baby grand piano, and add a home office for the clients to work from home.
With a dated exterior and facade that lacked dimension, there was little charm to be had. The front door was hidden from visitors and a lack of windows made the exterior unoriginal. We approached the exterior design pulling inspiration from the farmhouse style, southern porches, and craftsman style homes. Eventually we landed on a design that added numerous windows to the front façade, reminiscent of a farmhouse, and turned a Dutch hipped roof into an extended gable roof, creating a large front porch and adding curb appeal interest. By relocating the entry door to the front of the house and adding a gable accent over this new door, it created a focal point for guests and passersby. In addition to those design elements, we incorporated some exterior shutters rated for our northwest climate that echoed the southern style homes our client loved. A greige paint color (Benjamin Moore Cape May Cobblestone) accented with a white trim (Benjamin Moore Swiss Coffee) and a black front door, shutters, and window box (Sherwin Williams Black Magic) all work together to create a charming and welcoming façade.
On the interior we removed a half wall and coat closet that separated the original cramped entryway from the front room. The front room was a multipurpose space that didn’t have a designated use for the family, it became a catch-all space that was easily cluttered. Through the design process we came up with a plan to split the spaces into 2 rooms, a large open semi-formal entryway and a home office. The semi-formal entryway was intentionally designed to house the homeowner’s baby grand piano – a real showstopper. The flow created by this entryway is welcoming and ushers you into a beautifully curated home.
A new office now sits right off the entryway with beautiful French doors, built-in cabinetry, and an abundance of natural light – everything that one dreams of for their home office. The home office looks out to the front porch and front yard as well as the pastural side yard where the children frequently play. The office is an ideal location for a moment of inspiration, reflection, and focus. A warm white paint (Benjamin Moore Swiss Coffee) combined with the newly installed light oak luxury vinyl plank flooring runs throughout the home, creating continuity and a neutral canvas. Traditional and schoolhouse style statement light fixtures coordinate with the black door hardware for an added level of contrast.
There is one more improvement that made a big difference to this family. In the family room, we added a built-in window seat. This created a cozy nook that is used by all for reading and extra seating. This relatively small improvement had a big impact on how the family uses and enjoys the space.
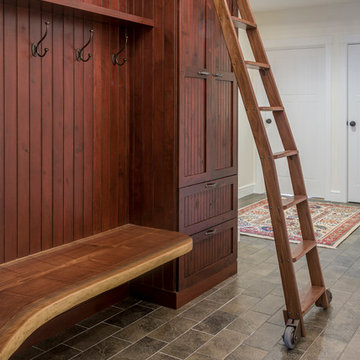
Gerry Hall
Esempio di un grande ingresso con anticamera rustico con pareti bianche, pavimento in laminato, una porta singola, una porta bianca e pavimento grigio
Esempio di un grande ingresso con anticamera rustico con pareti bianche, pavimento in laminato, una porta singola, una porta bianca e pavimento grigio
593 Foto di ingressi e corridoi con pavimento in laminato
2