5.189 Foto di ingressi e corridoi con pavimento in laminato e pavimento in mattoni
Filtra anche per:
Budget
Ordina per:Popolari oggi
41 - 60 di 5.189 foto
1 di 3
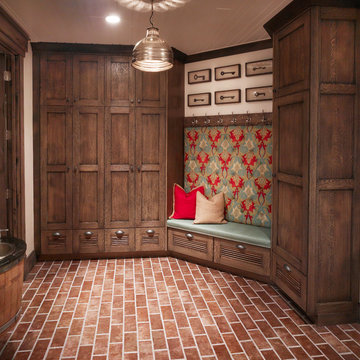
Ispirazione per un ingresso o corridoio tradizionale con pareti bianche e pavimento in mattoni
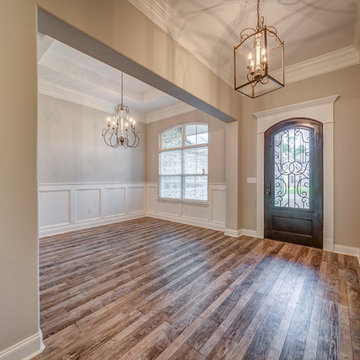
The entry foyer features our BRAND NEW Farmhouse Interior lighting package and our exclusive Iron Entry Door - WOW FACTOR!
Ispirazione per un ingresso classico di medie dimensioni con pavimento in laminato e una porta singola
Ispirazione per un ingresso classico di medie dimensioni con pavimento in laminato e una porta singola
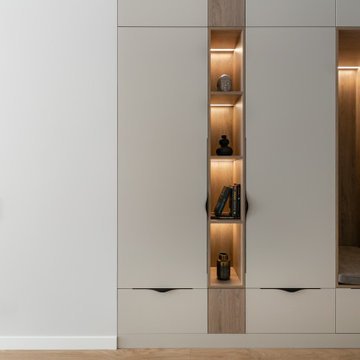
Enrty way furniture
Esempio di un piccolo corridoio moderno con pareti bianche, pavimento in laminato e pavimento marrone
Esempio di un piccolo corridoio moderno con pareti bianche, pavimento in laminato e pavimento marrone

Custom entry console in a dark wood with lacquer black extension and lacquer blue drawer. The small entry provides a wonderful landing zone, storage for mail, and hooks for your purchase. Anchored with a fun mirror that serves as art and a stool for putting on your shoes, the entry is functional with a sleek personality.
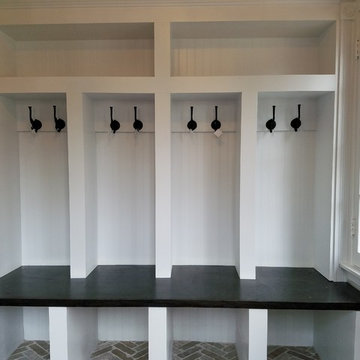
Immagine di un grande ingresso con anticamera chic con pareti grigie, pavimento in mattoni e pavimento multicolore
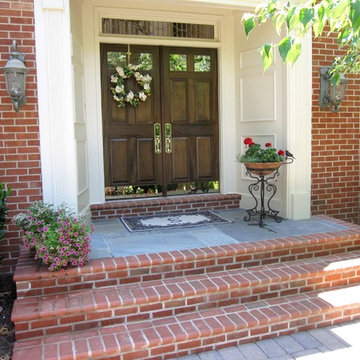
TKM evened out the width and height of these steps and created the landing, (see before photo in "MAKEOVER Stone Patio & Walls, Outdoor Fireplace & Brick Entry" Project) upgrading the safety and curb appeal of our grateful client's home.
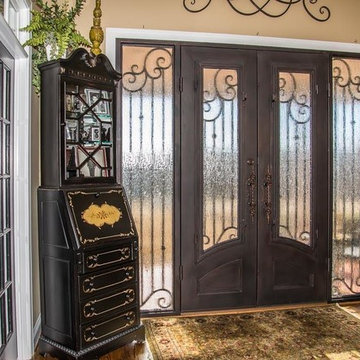
Esempio di un ingresso chic di medie dimensioni con pareti bianche, pavimento in mattoni, una porta a due ante e una porta marrone
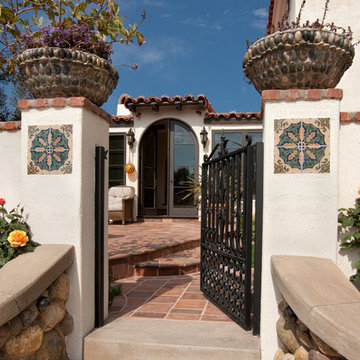
Ispirazione per un ingresso o corridoio mediterraneo con pareti bianche e pavimento in mattoni
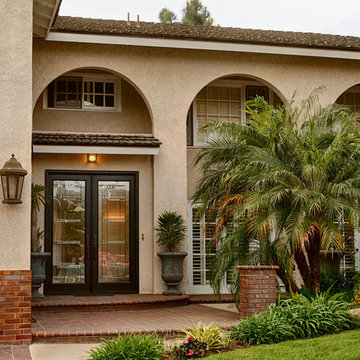
Custom Built Classic style fiberglass Double Entry Doors. Plastpro model DRS 1080 full Kensington glass with Patina Caming and factory painted black.
Emtek Melrose style entry & dummy hardware sets in oil rubbed bronze. Installed in Long Beach, CA home.
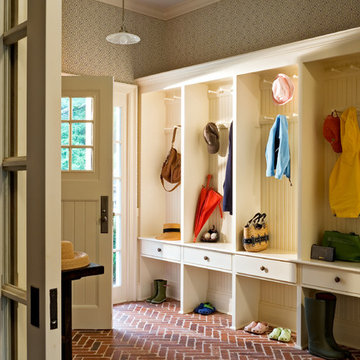
Westchester Renovation. Photographer: Rob Karosis
Idee per un ingresso o corridoio country con pavimento in mattoni
Idee per un ingresso o corridoio country con pavimento in mattoni
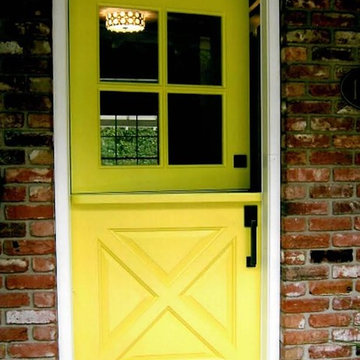
Ispirazione per una porta d'ingresso classica di medie dimensioni con pavimento in mattoni, una porta olandese, una porta gialla e pavimento marrone

Entrance hall with bespoke painted coat rack, making ideal use of an existing alcove in this long hallway.
Painted to match the wall panelling below gives this hallway a smart and spacious feel.

This beloved nail salon and spa by many locals has transitioned its products to all-natural and non-toxic to enhance the quality of their services and the wellness of their customers. With that as the focus, the interior design was created with many live plants as well as earth elements throughout to reflect this transition.

Originally built in 1990 the Heady Lakehouse began as a 2,800SF family retreat and now encompasses over 5,635SF. It is located on a steep yet welcoming lot overlooking a cove on Lake Hartwell that pulls you in through retaining walls wrapped with White Brick into a courtyard laid with concrete pavers in an Ashlar Pattern. This whole home renovation allowed us the opportunity to completely enhance the exterior of the home with all new LP Smartside painted with Amherst Gray with trim to match the Quaker new bone white windows for a subtle contrast. You enter the home under a vaulted tongue and groove white washed ceiling facing an entry door surrounded by White brick.
Once inside you’re encompassed by an abundance of natural light flooding in from across the living area from the 9’ triple door with transom windows above. As you make your way into the living area the ceiling opens up to a coffered ceiling which plays off of the 42” fireplace that is situated perpendicular to the dining area. The open layout provides a view into the kitchen as well as the sunroom with floor to ceiling windows boasting panoramic views of the lake. Looking back you see the elegant touches to the kitchen with Quartzite tops, all brass hardware to match the lighting throughout, and a large 4’x8’ Santorini Blue painted island with turned legs to provide a note of color.
The owner’s suite is situated separate to one side of the home allowing a quiet retreat for the homeowners. Details such as the nickel gap accented bed wall, brass wall mounted bed-side lamps, and a large triple window complete the bedroom. Access to the study through the master bedroom further enhances the idea of a private space for the owners to work. It’s bathroom features clean white vanities with Quartz counter tops, brass hardware and fixtures, an obscure glass enclosed shower with natural light, and a separate toilet room.
The left side of the home received the largest addition which included a new over-sized 3 bay garage with a dog washing shower, a new side entry with stair to the upper and a new laundry room. Over these areas, the stair will lead you to two new guest suites featuring a Jack & Jill Bathroom and their own Lounging and Play Area.
The focal point for entertainment is the lower level which features a bar and seating area. Opposite the bar you walk out on the concrete pavers to a covered outdoor kitchen feature a 48” grill, Large Big Green Egg smoker, 30” Diameter Evo Flat-top Grill, and a sink all surrounded by granite countertops that sit atop a white brick base with stainless steel access doors. The kitchen overlooks a 60” gas fire pit that sits adjacent to a custom gunite eight sided hot tub with travertine coping that looks out to the lake. This elegant and timeless approach to this 5,000SF three level addition and renovation allowed the owner to add multiple sleeping and entertainment areas while rejuvenating a beautiful lake front lot with subtle contrasting colors.

Isle of Wight interior designers, Hampton style, coastal property full refurbishment project.
www.wooldridgeinteriors.co.uk
Foto di un corridoio costiero di medie dimensioni con pareti grigie, pavimento in laminato, una porta singola, una porta grigia, pavimento grigio e boiserie
Foto di un corridoio costiero di medie dimensioni con pareti grigie, pavimento in laminato, una porta singola, una porta grigia, pavimento grigio e boiserie

Reforma integral Sube Interiorismo www.subeinteriorismo.com
Biderbost Photo
Idee per un grande ingresso o corridoio chic con pareti verdi, pavimento in laminato, pavimento beige e carta da parati
Idee per un grande ingresso o corridoio chic con pareti verdi, pavimento in laminato, pavimento beige e carta da parati

ARTO Brick Floor- Custom Mix
Ispirazione per un ingresso o corridoio country con pavimento in mattoni e pavimento marrone
Ispirazione per un ingresso o corridoio country con pavimento in mattoni e pavimento marrone

Immagine di un piccolo ingresso o corridoio minimalista con pareti verdi, pavimento in laminato, pavimento beige, soffitto a volta e pareti in perlinato
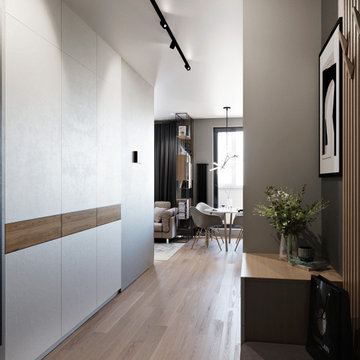
Ispirazione per un ingresso o corridoio contemporaneo di medie dimensioni con pareti grigie, pavimento in laminato e pavimento beige
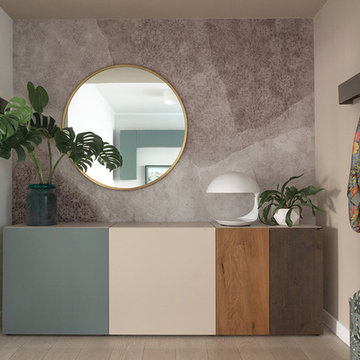
Foto di un ingresso contemporaneo di medie dimensioni con pareti beige e pavimento in laminato
5.189 Foto di ingressi e corridoi con pavimento in laminato e pavimento in mattoni
3