1.093 Foto di ingressi e corridoi con pavimento in gres porcellanato
Filtra anche per:
Budget
Ordina per:Popolari oggi
141 - 160 di 1.093 foto
1 di 3
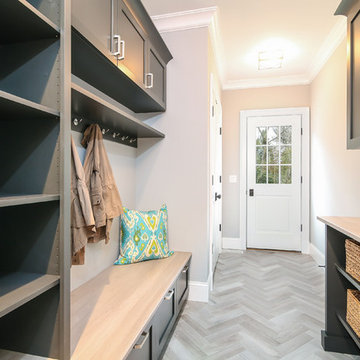
As a busy entry from the 2-car garage and the side yard, these creative Mudroom materials are meant to withstand (and disguise) the traffic.
The custom JWH Cabinetry is painted a deep black/gray with weathered wood countertops.
The herringbone floor tile is porcelain in a wood finish to compliment the adjoining rooms.
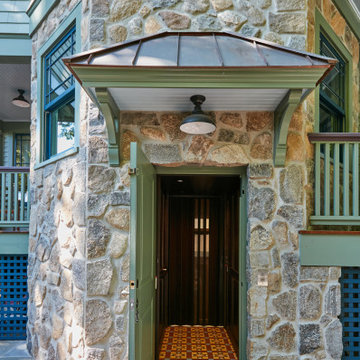
The addition begins with exterior entry at ground level. A half stop down to the basement provides access to a “wheelchair wash/dog wash” station and game room. A half stop up brings the elevator to the first floor followed by traditional stops at the second floor and attic/owner’s suite.
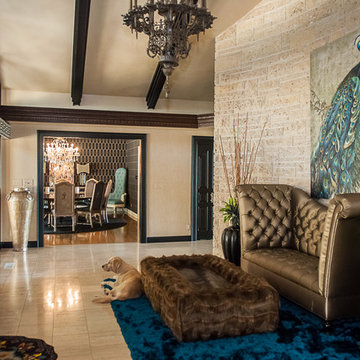
CMI Construction completed this large scale remodel of a mid-century home. Kitchen, bedrooms, baths, dining room and great room received updated fixtures, paint, flooring and lighting.
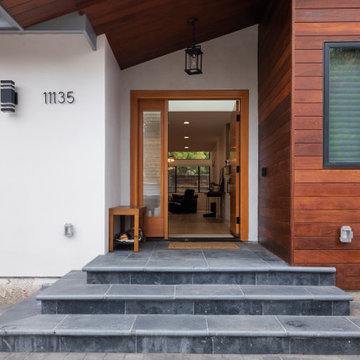
Immagine di un grande ingresso o corridoio minimalista con pareti grigie, pavimento in gres porcellanato, una porta singola, una porta in legno chiaro e pavimento grigio
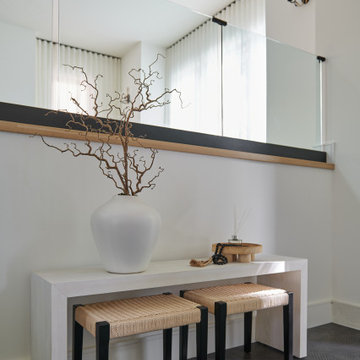
Idee per un ingresso contemporaneo di medie dimensioni con pavimento in gres porcellanato e pavimento nero

Alberi velati nella nebbia, lo stato erboso lacustre, realizzato a colpi di pennello dapprima marcati e via via sempre più leggeri, conferiscono profondità alla scena rappresentativa, in cui le azioni diventano narrazioni.
Da un progetto di recupero di Arch. Valeria Federica Sangalli Gariboldi
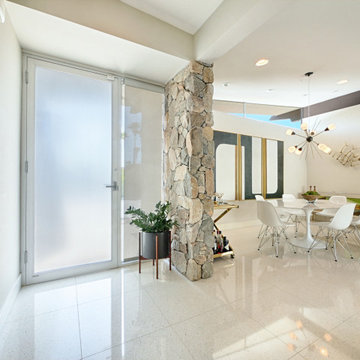
Photography by ABODE IMAGE
Ispirazione per un corridoio minimalista di medie dimensioni con pareti beige, pavimento in gres porcellanato, una porta singola, una porta in vetro e pavimento bianco
Ispirazione per un corridoio minimalista di medie dimensioni con pareti beige, pavimento in gres porcellanato, una porta singola, una porta in vetro e pavimento bianco
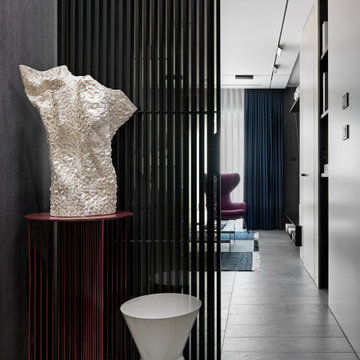
Designer: Ivan Pozdnyakov Foto: Sergey Krasyuk
Immagine di un piccolo ingresso con anticamera contemporaneo con pareti beige, pavimento in gres porcellanato, una porta singola, una porta grigia e pavimento marrone
Immagine di un piccolo ingresso con anticamera contemporaneo con pareti beige, pavimento in gres porcellanato, una porta singola, una porta grigia e pavimento marrone
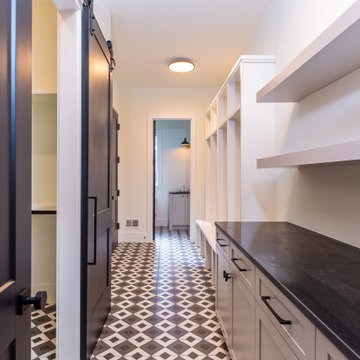
Stylish mudroom
Immagine di un grande ingresso con anticamera minimal con pareti bianche, pavimento in gres porcellanato e pavimento nero
Immagine di un grande ingresso con anticamera minimal con pareti bianche, pavimento in gres porcellanato e pavimento nero
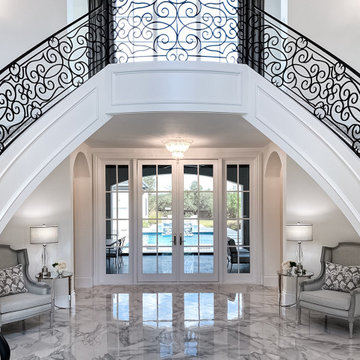
As you walk through the front doors of this Modern Day French Chateau, you are immediately greeted with fresh and airy spaces with vast hallways, tall ceilings, and windows. Specialty moldings and trim, along with the curated selections of luxury fabrics and custom furnishings, drapery, and beddings, create the perfect mixture of French elegance.
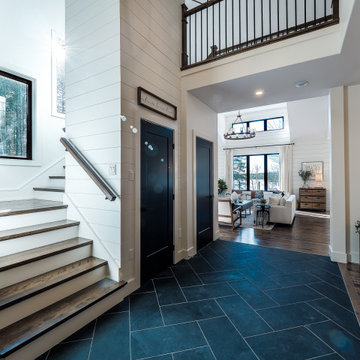
Modern farmhouse style with black and white accents and hits of warm leather.
Esempio di un grande ingresso o corridoio country con pareti bianche, pavimento in gres porcellanato e pavimento nero
Esempio di un grande ingresso o corridoio country con pareti bianche, pavimento in gres porcellanato e pavimento nero
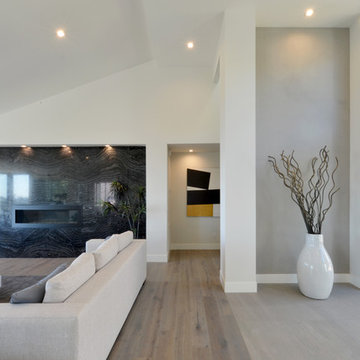
Martin Mann
Idee per un ampio ingresso minimalista con pareti bianche, pavimento in gres porcellanato, una porta a pivot e una porta in vetro
Idee per un ampio ingresso minimalista con pareti bianche, pavimento in gres porcellanato, una porta a pivot e una porta in vetro
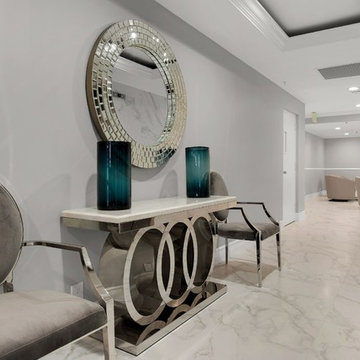
Idee per un grande corridoio design con pareti grigie, pavimento in gres porcellanato e pavimento bianco
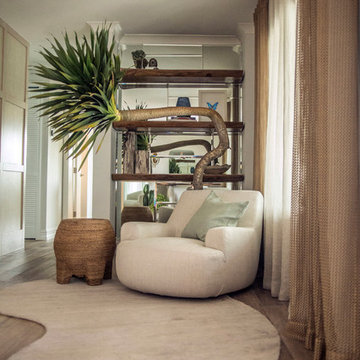
This piano room was turned into a reading room. We designed and built a wall shelf made out of wood planks with a mirrored back to enlarge the space and display art and home accessories.
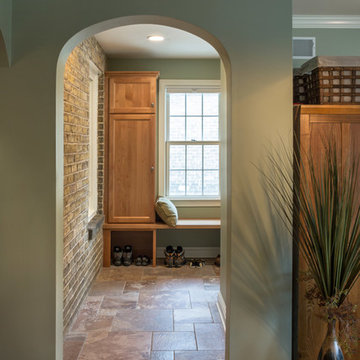
The new mudroom addition showing the unique arch transitioning from the family room into the mudroom. Exposed cream city brick from the previous exterior of the home brought out a lot of character from the original home.
Plato Prelude cabinets provide plenty of shoe and jacket storage as the family enters from the rear of the home.
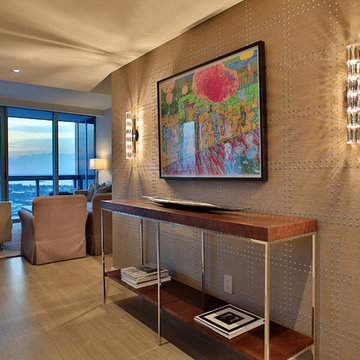
MIRIAM MOORE has a Bachelor of Fine Arts degree in Interior Design from Miami International University of Art and Design. She has been responsible for numerous residential and commercial projects and her work is featured in design publications with national circulation. Before turning her attention to interior design, Miriam worked for many years in the fashion industry, owning several high-end boutiques. Miriam is an active member of the American Society of Interior Designers (ASID).
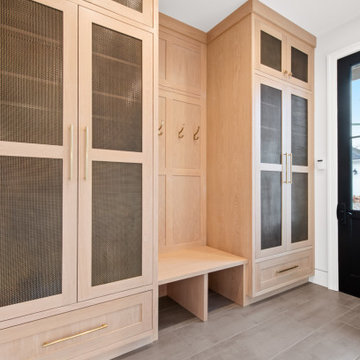
Mud Room
Ispirazione per un grande ingresso con anticamera chic con pareti bianche, pavimento in gres porcellanato, una porta singola, una porta in legno scuro e pavimento grigio
Ispirazione per un grande ingresso con anticamera chic con pareti bianche, pavimento in gres porcellanato, una porta singola, una porta in legno scuro e pavimento grigio

Spacious modern contemporary mansion entrance with light coloured interior.
Idee per un'ampia porta d'ingresso minimalista con una porta a due ante, pareti grigie, pavimento in gres porcellanato, una porta in vetro, pavimento bianco, soffitto a volta e boiserie
Idee per un'ampia porta d'ingresso minimalista con una porta a due ante, pareti grigie, pavimento in gres porcellanato, una porta in vetro, pavimento bianco, soffitto a volta e boiserie
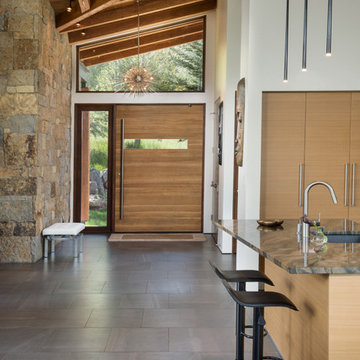
Ric Stovall
Ispirazione per un'ampia porta d'ingresso design con pareti bianche, pavimento in gres porcellanato, una porta a pivot, una porta in legno bruno e pavimento grigio
Ispirazione per un'ampia porta d'ingresso design con pareti bianche, pavimento in gres porcellanato, una porta a pivot, una porta in legno bruno e pavimento grigio
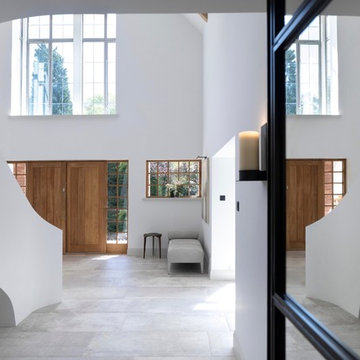
The newly designed and created Entrance Hallway which sees stunning Janey Butler Interiors design and style throughout this Llama Group Luxury Home Project . With stunning 188 bronze bud LED chandelier, bespoke metal doors with antique glass. Double bespoke Oak doors and windows. Newly created curved elegant staircase with bespoke bronze handrail designed by Llama Architects.
1.093 Foto di ingressi e corridoi con pavimento in gres porcellanato
8