1.093 Foto di ingressi e corridoi con pavimento in gres porcellanato
Filtra anche per:
Budget
Ordina per:Popolari oggi
101 - 120 di 1.093 foto
1 di 3
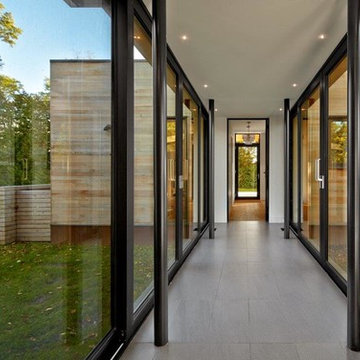
The new waterfront dwelling is linked by a glass breezeway to an older family cottage. Rectilinear volumes are wrapped in horizontal clear cedar slatting with contrasting bronze anodized aluminum windows and doors and a weathering steel base. The project framing was prefabricated using a panelized building system.

The entry foyer sets the tone for this Florida home. A collection of black and white artwork adds personality to this brand new home. A star pendant light casts beautiful shadows in the evening and a mercury glass lamp adds a soft glow. We added a large brass tray to corral clutter and a duo of concrete vases make the entry feel special. The hand knotted rug in an abstract blue, gray, and ivory pattern hints at the colors to be found throughout the home.
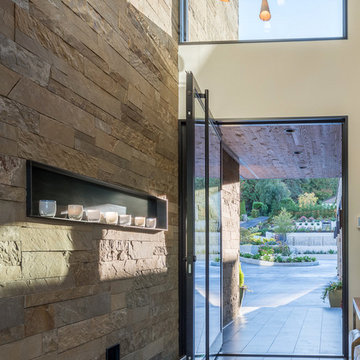
Foyer with steel framed shadow boxed shelf. Photography by Lucas Henning.
Immagine di un grande ingresso design con pareti marroni, pavimento in gres porcellanato, una porta a pivot, una porta in vetro e pavimento beige
Immagine di un grande ingresso design con pareti marroni, pavimento in gres porcellanato, una porta a pivot, una porta in vetro e pavimento beige
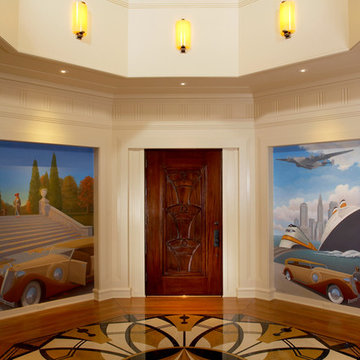
Photography by Dan Mayers,
Murals by Paul Bertholet,
Monarc Construction
Immagine di un ampio ingresso tradizionale con pareti multicolore, pavimento in gres porcellanato e una porta in legno scuro
Immagine di un ampio ingresso tradizionale con pareti multicolore, pavimento in gres porcellanato e una porta in legno scuro

http://www.jessamynharrisweddings.com/
Idee per una grande porta d'ingresso design con pareti beige, una porta singola, pavimento in gres porcellanato, una porta in legno bruno e pavimento beige
Idee per una grande porta d'ingresso design con pareti beige, una porta singola, pavimento in gres porcellanato, una porta in legno bruno e pavimento beige
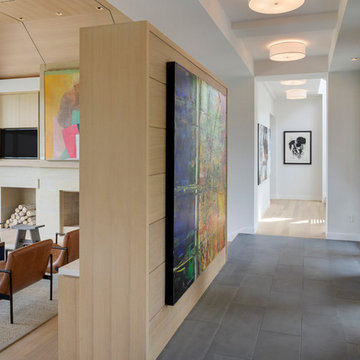
Builder: John Kraemer & Sons, Inc. - Architect: Charlie & Co. Design, Ltd. - Interior Design: Martha O’Hara Interiors - Photo: Spacecrafting Photography
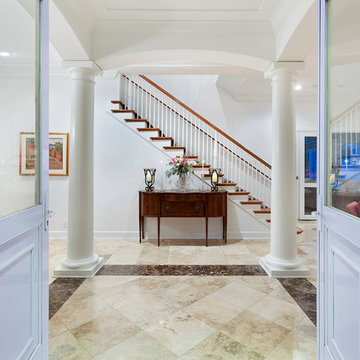
Foyer
Esempio di un grande ingresso moderno con pareti bianche, pavimento in gres porcellanato, una porta a due ante, una porta bianca e pavimento multicolore
Esempio di un grande ingresso moderno con pareti bianche, pavimento in gres porcellanato, una porta a due ante, una porta bianca e pavimento multicolore
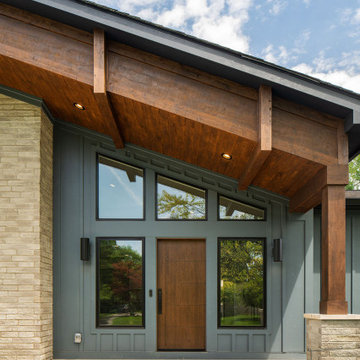
Front Exterior - featuring cedar open beam porch
Ispirazione per una grande porta d'ingresso contemporanea con pareti bianche, pavimento in gres porcellanato, una porta singola, una porta in legno scuro, pavimento beige e soffitto a volta
Ispirazione per una grande porta d'ingresso contemporanea con pareti bianche, pavimento in gres porcellanato, una porta singola, una porta in legno scuro, pavimento beige e soffitto a volta

Black onyx rod railing brings the future to this home in Westhampton, New York.
.
The owners of this home in Westhampton, New York chose to install a switchback floating staircase to transition from one floor to another. They used our jet black onyx rod railing paired it with a black powder coated stringer. Wooden handrail and thick stair treads keeps the look warm and inviting. The beautiful thin lines of rods run up the stairs and along the balcony, creating security and modernity all at once.
.
Outside, the owners used the same black rods paired with surface mount posts and aluminum handrail to secure their balcony. It’s a cohesive, contemporary look that will last for years to come.
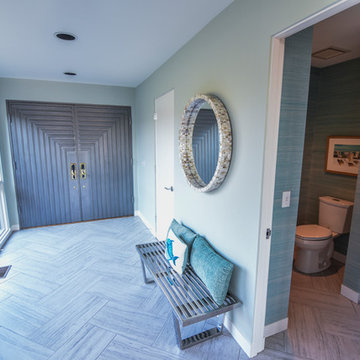
Entry and Powder Room
Photos by J.M. Giordano
Foto di una grande porta d'ingresso costiera con pareti blu, pavimento in gres porcellanato, una porta a due ante, una porta grigia e pavimento grigio
Foto di una grande porta d'ingresso costiera con pareti blu, pavimento in gres porcellanato, una porta a due ante, una porta grigia e pavimento grigio
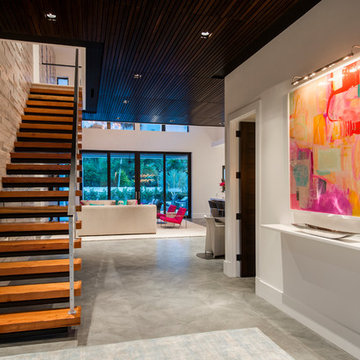
@Amber Frederiksen Photography
Esempio di una grande porta d'ingresso contemporanea con pareti bianche, pavimento in gres porcellanato, una porta singola e una porta in legno bruno
Esempio di una grande porta d'ingresso contemporanea con pareti bianche, pavimento in gres porcellanato, una porta singola e una porta in legno bruno
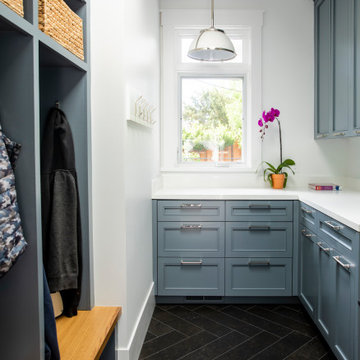
Mudroom
Esempio di un grande ingresso o corridoio country con pareti bianche, pavimento in gres porcellanato e pavimento nero
Esempio di un grande ingresso o corridoio country con pareti bianche, pavimento in gres porcellanato e pavimento nero
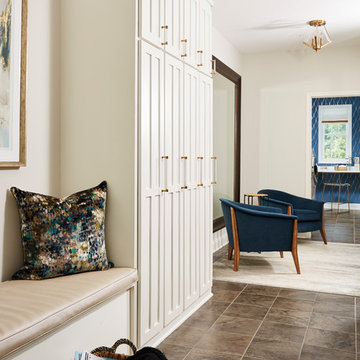
Nor-Son Custom Builders
Alyssa Lee Photography
Immagine di un ingresso con anticamera chic di medie dimensioni con pareti bianche, pavimento in gres porcellanato e pavimento grigio
Immagine di un ingresso con anticamera chic di medie dimensioni con pareti bianche, pavimento in gres porcellanato e pavimento grigio
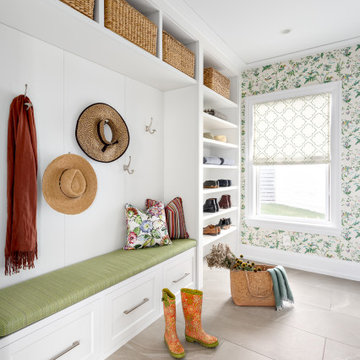
Our clients hired us to completely renovate and furnish their PEI home — and the results were transformative. Inspired by their natural views and love of entertaining, each space in this PEI home is distinctly original yet part of the collective whole.
We used color, patterns, and texture to invite personality into every room: the fish scale tile backsplash mosaic in the kitchen, the custom lighting installation in the dining room, the unique wallpapers in the pantry, powder room and mudroom, and the gorgeous natural stone surfaces in the primary bathroom and family room.
We also hand-designed several features in every room, from custom furnishings to storage benches and shelving to unique honeycomb-shaped bar shelves in the basement lounge.
The result is a home designed for relaxing, gathering, and enjoying the simple life as a couple.
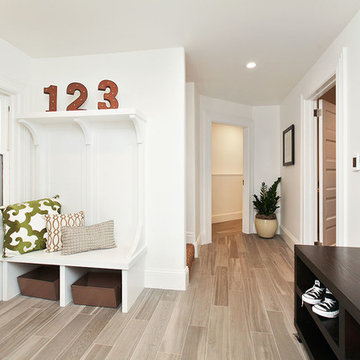
In the mudroom, two miniature storage lockers provide space for backpacks and accomodate up to four children. A top shelf was built above the two locker spaces, providing a space for sun hats and scarves.
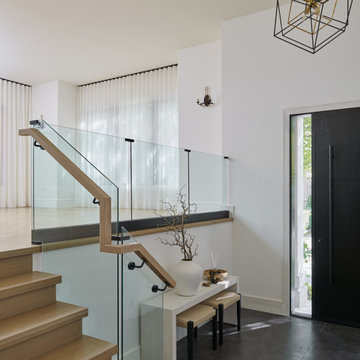
Esempio di un ingresso minimal con pavimento in gres porcellanato, una porta singola e pavimento nero
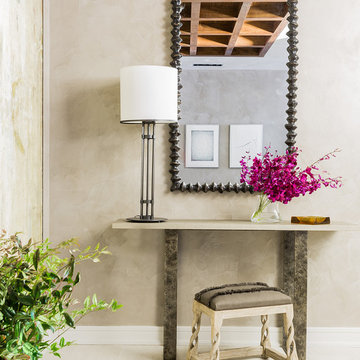
Photography by Michael J. Lee
Ispirazione per un ingresso o corridoio chic di medie dimensioni con pareti grigie e pavimento in gres porcellanato
Ispirazione per un ingresso o corridoio chic di medie dimensioni con pareti grigie e pavimento in gres porcellanato
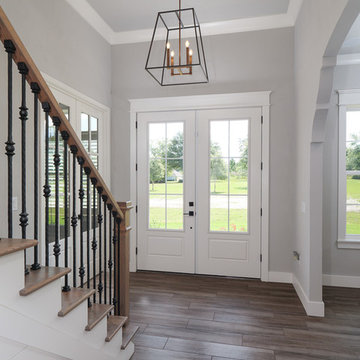
Aaron Bailey Photography / Gainesville 360
Ispirazione per un grande ingresso country con pareti grigie, pavimento in gres porcellanato, una porta a due ante, una porta bianca e pavimento marrone
Ispirazione per un grande ingresso country con pareti grigie, pavimento in gres porcellanato, una porta a due ante, una porta bianca e pavimento marrone

Photo: Lisa Petrole
Immagine di un ampio ingresso o corridoio design con pavimento in gres porcellanato, pavimento grigio e pareti bianche
Immagine di un ampio ingresso o corridoio design con pavimento in gres porcellanato, pavimento grigio e pareti bianche
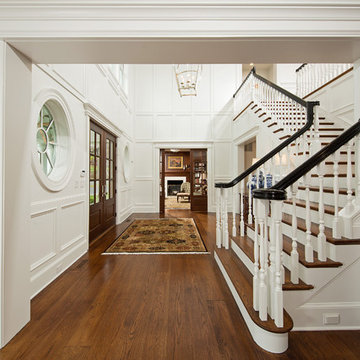
Nantucket style custom with flared cedar shake siding and a stone water table. Two story foyer with raised painted paneling from floor to ceiling.
Esempio di un grande ingresso stile marino con pavimento in gres porcellanato, una porta singola e pavimento beige
Esempio di un grande ingresso stile marino con pavimento in gres porcellanato, una porta singola e pavimento beige
1.093 Foto di ingressi e corridoi con pavimento in gres porcellanato
6