1.125 Foto di ingressi e corridoi con pavimento in gres porcellanato e pavimento marrone
Filtra anche per:
Budget
Ordina per:Popolari oggi
141 - 160 di 1.125 foto
1 di 3
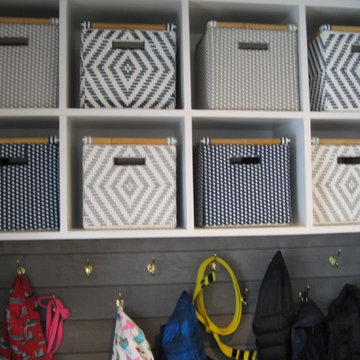
Photo: Christine FitzPatrick
Mudroom bins.
Ispirazione per un corridoio tradizionale di medie dimensioni con pareti grigie, pavimento in gres porcellanato, una porta singola, una porta bianca e pavimento marrone
Ispirazione per un corridoio tradizionale di medie dimensioni con pareti grigie, pavimento in gres porcellanato, una porta singola, una porta bianca e pavimento marrone
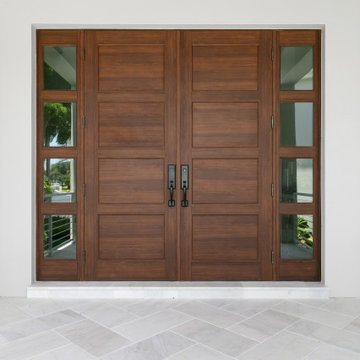
Idee per un ingresso stile marinaro di medie dimensioni con pareti grigie, pavimento in gres porcellanato, una porta a due ante, una porta in legno bruno, pavimento marrone e soffitto ribassato
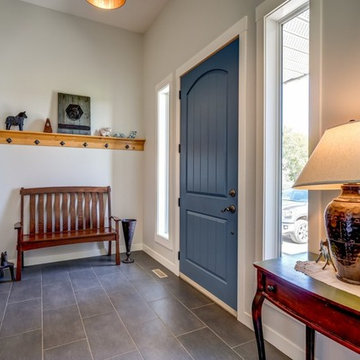
Esempio di una porta d'ingresso country di medie dimensioni con pareti grigie, pavimento in gres porcellanato, una porta singola, una porta blu e pavimento marrone
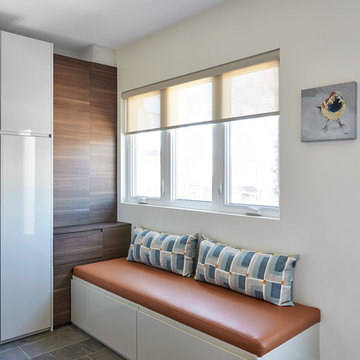
Our client desperately needed storage at the entrance, but the house was long and narrow with little room to steal from for the front entry. So we extended the front entry onto the front porch by creating an enclosed mudroom with beautiful built-in storage. The other main objective was to add a large window in order to still allow natural light to filter into the original part of the house. We adding more deep storage below the window which houses lots of shoes and other items yet also offers a spot to put these shoes on.
Photographer: Stephani Buchman
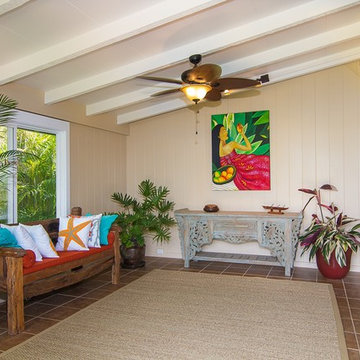
Idee per un ingresso tropicale di medie dimensioni con pareti beige, pavimento in gres porcellanato, una porta a due ante, una porta in vetro e pavimento marrone
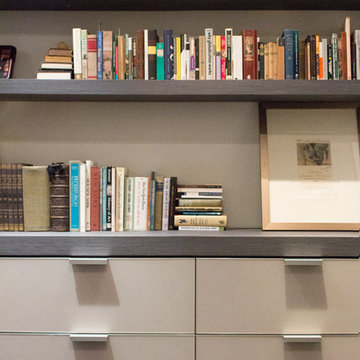
photos by Pedro Marti
The main goal of this renovation was to improve the overall flow of this one bedroom. The existing layout consisted of too much unusable circulation space and poorly laid out storage located at the entry of the apartment. The existing kitchen was an antiquated, small enclosed space. The main design solution was to remove the long entry hall by opening the kitchen to create one large open space that interacted with the main living room. A new focal point was created in the space by adding a long linear element of floating shelves with a workspace below opposite the kitchen running from the entry to the living space. Visually the apartment is tied together by using the same material for various elements throughout. Grey oak is used for the custom kitchen cabinetry, the floating shelves and desk, and to clad the entry walls. Custom light grey acid etched glass is used for the upper kitchen cabinets, the drawer fronts below the desk, and the tall closet doors at the entry. In the kitchen black granite countertops wrap around terminating with a raised dining surface open to the living room. The black counters are mirrored with a soft black acid etched backsplash that helps the kitchen feel larger as they create the illusion of receding. The existing floors of the apartment were stained a dark ebony and complimented by the new dark metallic porcelain tiled kitchen floor. In the bathroom the tub was replaced with an open shower. Brown limestone floors flow straight from the bathroom into the shower with out a curb, European style. The walls are tiled with a large format light blue glass.
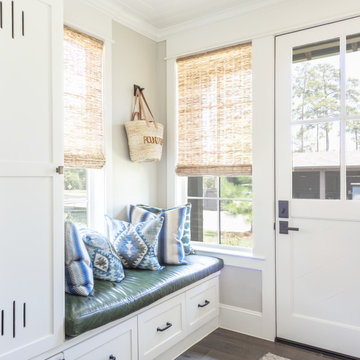
Bathed in natural light streaming through the windows, this entryway has a refreshing sense of brightness. Functional cabinetry provides plenty of storage space, making it easy to get out the door quickly! The leather bench seat adorned with Southwestern pillows adds a touch of character and warmth to the space.
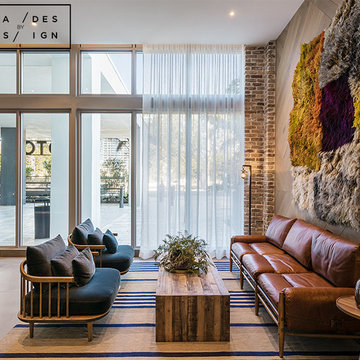
Ripplefold sheer curtains in the lobby
Foto di un grande ingresso o corridoio rustico con pareti multicolore, pavimento in gres porcellanato e pavimento marrone
Foto di un grande ingresso o corridoio rustico con pareti multicolore, pavimento in gres porcellanato e pavimento marrone
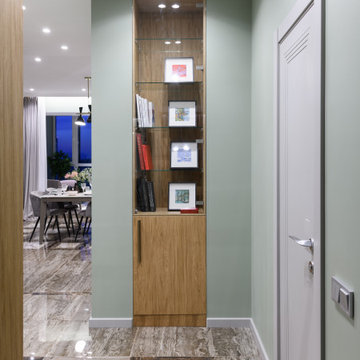
Esempio di un ingresso o corridoio contemporaneo di medie dimensioni con pareti grigie, pavimento in gres porcellanato, una porta singola, una porta grigia e pavimento marrone
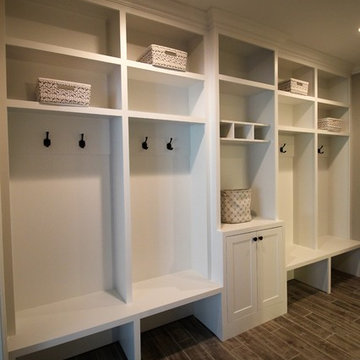
Immagine di un grande ingresso con anticamera classico con pareti bianche, pavimento in gres porcellanato e pavimento marrone
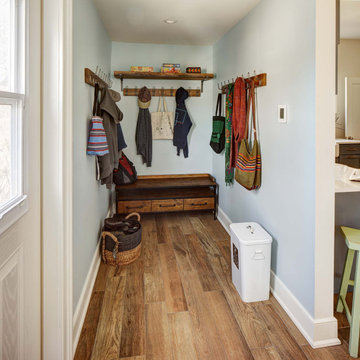
Ispirazione per un ingresso o corridoio tradizionale di medie dimensioni con pareti blu, pavimento in gres porcellanato e pavimento marrone
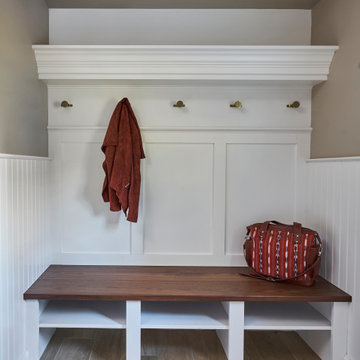
Foto di un piccolo ingresso con anticamera classico con pareti beige, pavimento in gres porcellanato, pavimento marrone e boiserie
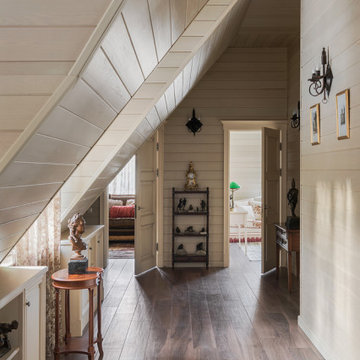
Холл мансарды в гостевом загородном доме. Высота потолка 3,5 м.
Foto di un piccolo ingresso o corridoio tradizionale con pareti beige, pavimento in gres porcellanato, pavimento marrone, soffitto in perlinato e pareti in perlinato
Foto di un piccolo ingresso o corridoio tradizionale con pareti beige, pavimento in gres porcellanato, pavimento marrone, soffitto in perlinato e pareti in perlinato

Foto di un grande ingresso o corridoio stile rurale con pareti beige, pavimento in gres porcellanato e pavimento marrone
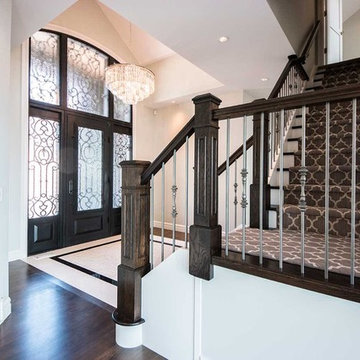
Esempio di un grande ingresso chic con pareti grigie, pavimento in gres porcellanato, una porta a due ante, una porta in metallo e pavimento marrone
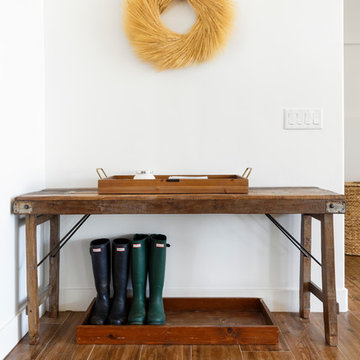
Meaghan Larsen Photographer. Alex Alexander Designer
Esempio di un ingresso country di medie dimensioni con pareti bianche, una porta singola, una porta in legno bruno, pavimento marrone e pavimento in gres porcellanato
Esempio di un ingresso country di medie dimensioni con pareti bianche, una porta singola, una porta in legno bruno, pavimento marrone e pavimento in gres porcellanato
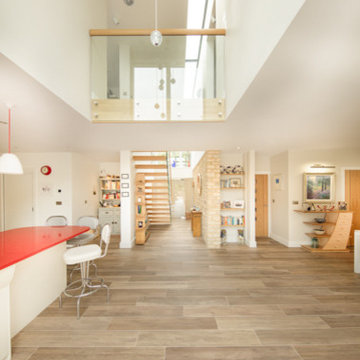
Martin Gardner Photography
Esempio di un ingresso o corridoio minimalista di medie dimensioni con pareti beige, pavimento in gres porcellanato e pavimento marrone
Esempio di un ingresso o corridoio minimalista di medie dimensioni con pareti beige, pavimento in gres porcellanato e pavimento marrone
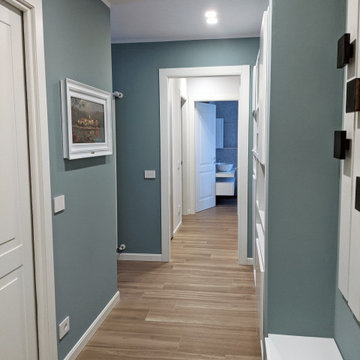
Foto di un ingresso o corridoio design di medie dimensioni con pareti verdi, pavimento in gres porcellanato e pavimento marrone
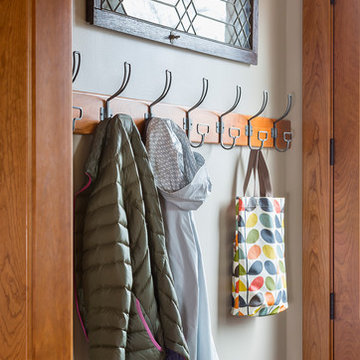
Andrea Rugg Photography
Idee per un piccolo ingresso con anticamera chic con pareti beige, pavimento in gres porcellanato, una porta singola, una porta in legno bruno e pavimento marrone
Idee per un piccolo ingresso con anticamera chic con pareti beige, pavimento in gres porcellanato, una porta singola, una porta in legno bruno e pavimento marrone
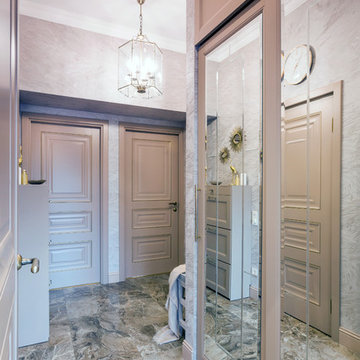
Алексей Казачок
Idee per un piccolo ingresso con vestibolo classico con pareti grigie, pavimento in gres porcellanato, una porta a due ante, una porta marrone e pavimento marrone
Idee per un piccolo ingresso con vestibolo classico con pareti grigie, pavimento in gres porcellanato, una porta a due ante, una porta marrone e pavimento marrone
1.125 Foto di ingressi e corridoi con pavimento in gres porcellanato e pavimento marrone
8