1.125 Foto di ingressi e corridoi con pavimento in gres porcellanato e pavimento marrone
Filtra anche per:
Budget
Ordina per:Popolari oggi
121 - 140 di 1.125 foto
1 di 3
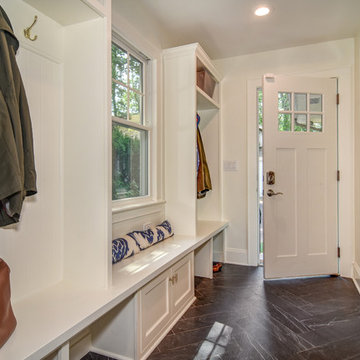
This first floor remodel and addition made use of an underutilized front room to create a larger dining room open to the kitchen. A small rear addition was built to provide a new entry and mudroom as well as a relocated powder room. AMA Contracting, Tom Iapicco Cabinets, In House photography.
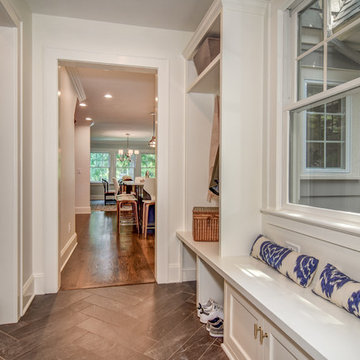
This first floor remodel and addition made use of an underutilized front room to create a larger dining room open to the kitchen. A small rear addition was built to provide a new entry and mudroom as well as a relocated powder room. AMA Contracting, Tom Iapicco Cabinets, In House photography.
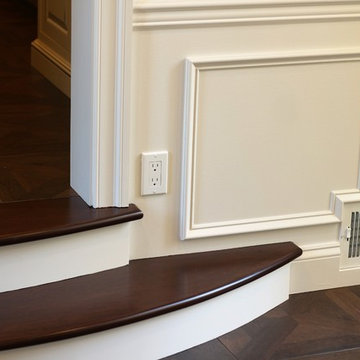
Idee per un ingresso con anticamera tradizionale di medie dimensioni con pareti beige, pavimento in gres porcellanato, una porta singola, una porta in legno scuro e pavimento marrone
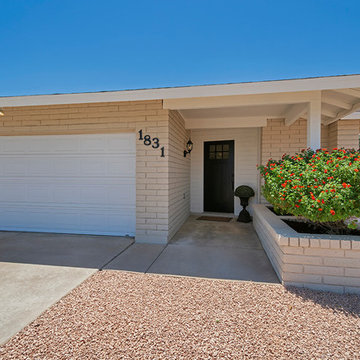
Immagine di un grande ingresso o corridoio country con pareti grigie, pavimento in gres porcellanato, una porta singola, una porta bianca e pavimento marrone
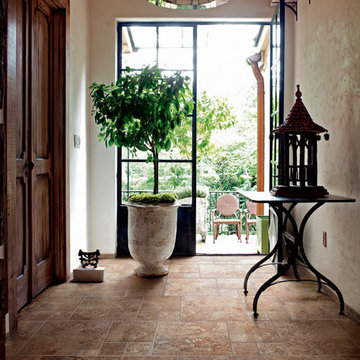
Idee per un corridoio mediterraneo di medie dimensioni con pareti beige, pavimento in gres porcellanato, una porta singola, una porta bianca e pavimento marrone
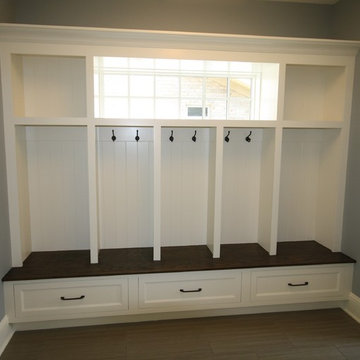
Matthies Builders
Immagine di un ingresso con anticamera classico di medie dimensioni con pareti grigie, pavimento in gres porcellanato e pavimento marrone
Immagine di un ingresso con anticamera classico di medie dimensioni con pareti grigie, pavimento in gres porcellanato e pavimento marrone
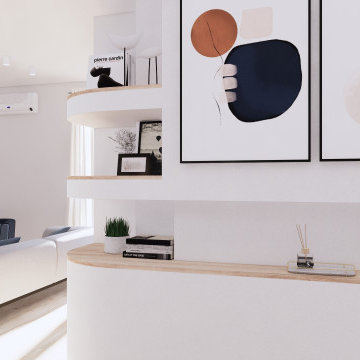
architetto Debora Di Michele
micro interior design
Ispirazione per un piccolo ingresso scandinavo con pareti bianche, pavimento in gres porcellanato, una porta singola, una porta bianca, pavimento marrone e soffitto ribassato
Ispirazione per un piccolo ingresso scandinavo con pareti bianche, pavimento in gres porcellanato, una porta singola, una porta bianca, pavimento marrone e soffitto ribassato
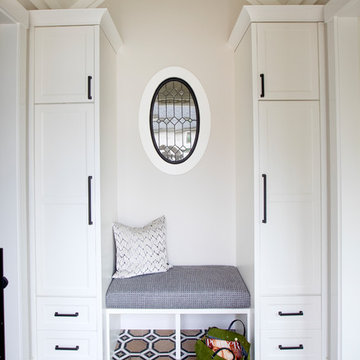
Janis Nicolay
Idee per un piccolo ingresso con vestibolo stile americano con pareti beige, pavimento in gres porcellanato, una porta singola, una porta marrone e pavimento marrone
Idee per un piccolo ingresso con vestibolo stile americano con pareti beige, pavimento in gres porcellanato, una porta singola, una porta marrone e pavimento marrone
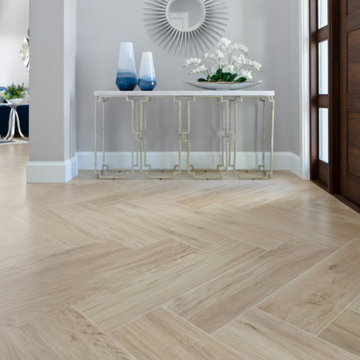
Idee per un ingresso stile marinaro di medie dimensioni con pareti grigie, pavimento in gres porcellanato, una porta a due ante, una porta in legno bruno, pavimento marrone e soffitto ribassato
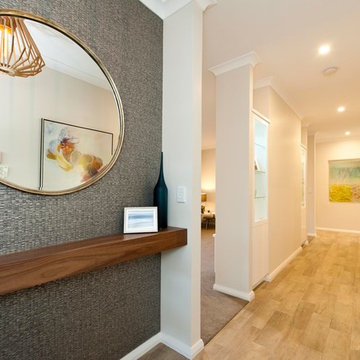
Foto di un piccolo ingresso moderno con pareti beige, pavimento in gres porcellanato, una porta singola, una porta bianca e pavimento marrone
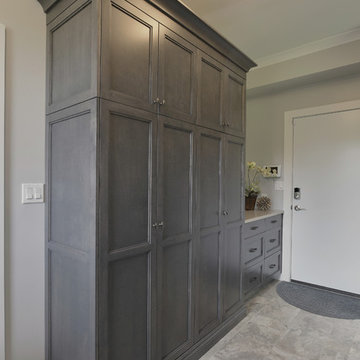
This kitchen renovation involved a complete overhaul of the look and feel of the existing kitchen, and transforming it into a family-friendly kitchen that conformed to the client's aesthetic: modern, rustic and eclectic. The adjacent mudroom, laundry room and powder room were surveyed to see how much flexibility there was to enhance the kitchen layout while improving upon all of the spaces. The homeowners felt strongly about light painted cabinets and let us guide the rest of the design.
This family enters the house mainly through the garage, and enhancing that experience was important to us. We shifted the door to the garage which led to the creation of a rear entrance hall- a perfect place to add cabinetry and counter space to help organize daily clutter. Branching off the hallway is the new mudroom complete with a bench, open and closed storage, and coat hooks; and the laundry room which also features an abundance of storage. The new hallway shifts the circulation toward the rear of the house allowing the new kitchen layout to take advantage of the entire space.
Photo: Peter Krupenye
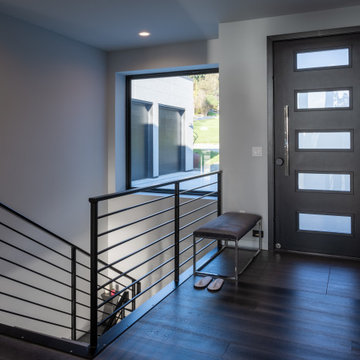
Entry from courtyard.
Idee per una porta d'ingresso moderna di medie dimensioni con pareti bianche, pavimento in gres porcellanato, una porta singola, una porta marrone e pavimento marrone
Idee per una porta d'ingresso moderna di medie dimensioni con pareti bianche, pavimento in gres porcellanato, una porta singola, una porta marrone e pavimento marrone
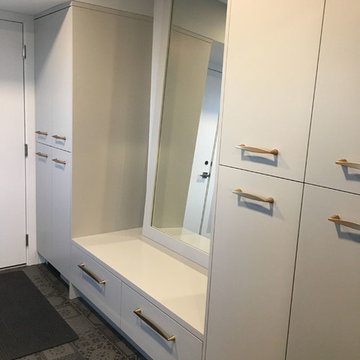
Immagine di un ingresso con anticamera moderno di medie dimensioni con pareti grigie, pavimento in gres porcellanato, una porta singola, una porta bianca e pavimento marrone
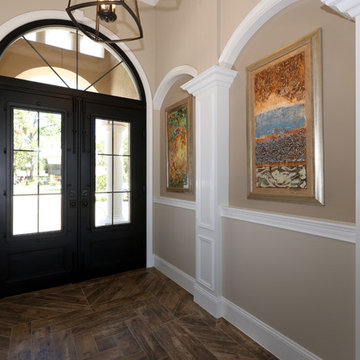
Foto di una porta d'ingresso classica di medie dimensioni con pareti beige, pavimento in gres porcellanato, una porta a due ante, una porta in metallo e pavimento marrone
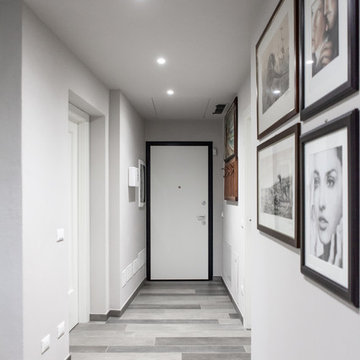
Ristrutturazione totale
Si tratta di una piccola villetta di campagna degli anni '50 a piano rialzato. Completamente trasformata in uno stile più moderno, ma totalmente su misura del cliente. Eliminando alcuni muri si sono creati spazi ampi e più fruibili rendendo gli ambienti pieni di vita e luce.
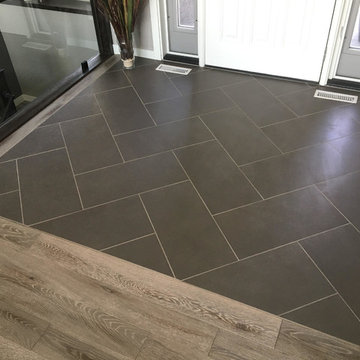
Ispirazione per una porta d'ingresso tradizionale di medie dimensioni con pareti grigie, pavimento in gres porcellanato, una porta singola, una porta bianca e pavimento marrone
Immagine di un grande ingresso con anticamera stile marino con pareti bianche, pavimento in gres porcellanato, una porta singola, una porta bianca e pavimento marrone
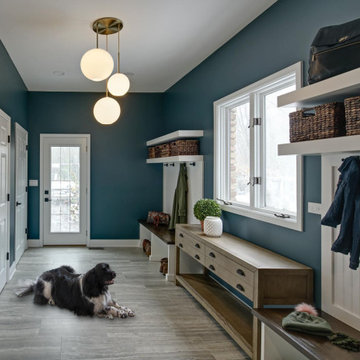
Keep in mind that Sugar Bear is a Newfie. We’re talking 132 lbs of doggie goodness. In other words, with Sugar Bear for scale, it’s plain to see that this is a massive mudroom.
This mudroom is one part of a two-floor remodel we did for a family of four. The project included a primary bath remodel and the reimagining of a downstairs family room area, which yielded this mudroom and a large entertaining space worthy of a wet bar.
Design Objective
-Create a bright, open space that doesn’t get congested when all family members are using it at the same time.
Design Challenge:
-Provide storage for all family members for their individual needs.
Design Solutions:
-The bench/floating shelves areas (to the right) are designed to give each family member (and guest) a welcoming place to hang coats and backpacks, etc., and store shoes – all in the same area per person.
-The three closets on the opposite side of the room are for extra coats, overflow shoes, sports equipment, Sugar Bear gear, board game storage, etc.
-The middle closet allows access to the rear panels of AV and gaming consoles in the adjacent room’s entertainment niche below the TV.
This is a highly used space by all of the family members. Abundant storage and functionality make this an efficient space for all.
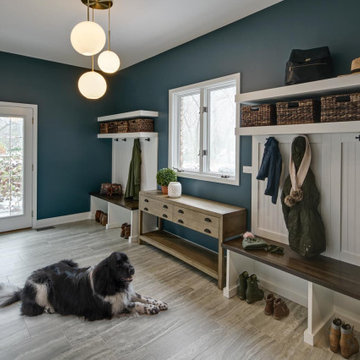
Keep in mind that Sugar Bear is a Newfie. We’re talking 132 lbs of doggie goodness. In other words, with Sugar Bear for scale, it’s plain to see that this is a massive mudroom.
This mudroom is one part of a two-floor remodel we did for a family of four. The project included a primary bath remodel and the reimagining of a downstairs family room area, which yielded this mudroom and a large entertaining space worthy of a wet bar.
Design Objective
-Create a bright, open space that doesn’t get congested when all family members are using it at the same time.
Design Challenge:
-Provide storage for all family members for their individual needs.
Design Solutions:
-The bench/floating shelves areas (to the right) are designed to give each family member (and guest) a welcoming place to hang coats and backpacks, etc., and store shoes – all in the same area per person.
-The three closets on the opposite side of the room are for extra coats, overflow shoes, sports equipment, Sugar Bear gear, board game storage, etc.
-The middle closet allows access to the rear panels of AV and gaming consoles in the adjacent room’s entertainment niche below the TV.
This is a highly used space by all of the family members. Abundant storage and functionality make this an efficient space for all.
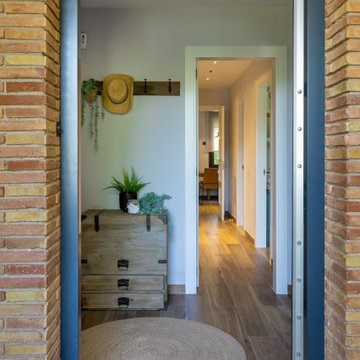
Ispirazione per un piccolo ingresso o corridoio rustico con pareti grigie, pavimento in gres porcellanato e pavimento marrone
1.125 Foto di ingressi e corridoi con pavimento in gres porcellanato e pavimento marrone
7