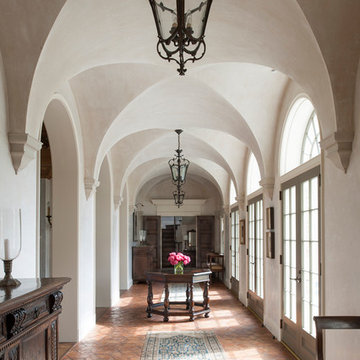2.192 Foto di ingressi e corridoi con pavimento in granito e pavimento in terracotta
Filtra anche per:
Budget
Ordina per:Popolari oggi
81 - 100 di 2.192 foto
1 di 3
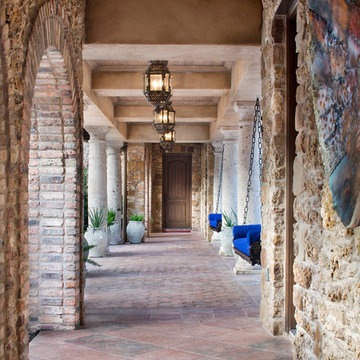
Ispirazione per un ampio ingresso o corridoio mediterraneo con pareti beige, pavimento marrone e pavimento in terracotta
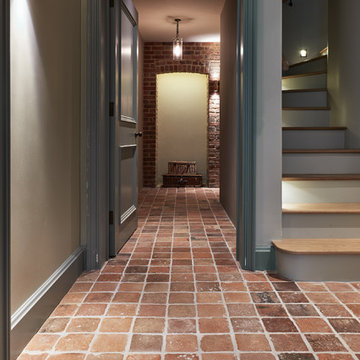
Antique Burgundy Terracotta tiles in a Reclaimed Finish from Artisans of Devizes.
Ispirazione per un ingresso o corridoio tradizionale con pavimento in terracotta
Ispirazione per un ingresso o corridoio tradizionale con pavimento in terracotta
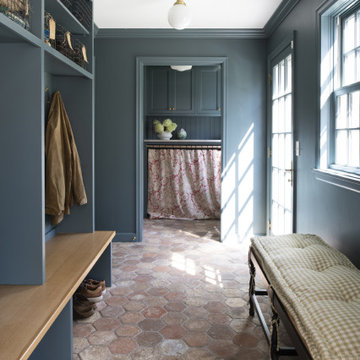
Contractor: JS Johnson & Associates
Photography: Scott Amundson
Ispirazione per un ingresso con anticamera chic con pareti blu, pavimento in terracotta, una porta singola e una porta blu
Ispirazione per un ingresso con anticamera chic con pareti blu, pavimento in terracotta, una porta singola e una porta blu

Inlay marble and porcelain custom floor. Custom designed impact rated front doors. Floating entry shelf. Natural wood clad ceiling with chandelier.
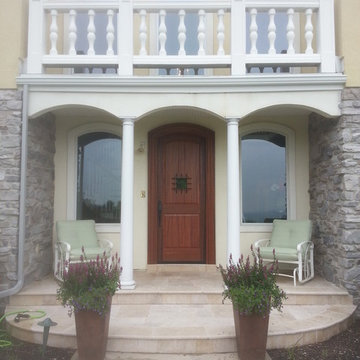
Custom mahogany arch top door with speakeasy sets off the entryway. Black iron hardware and medium brown stain compliment the home's exterior.
Immagine di una porta d'ingresso design con pareti beige, pavimento in terracotta, una porta singola e una porta in legno bruno
Immagine di una porta d'ingresso design con pareti beige, pavimento in terracotta, una porta singola e una porta in legno bruno
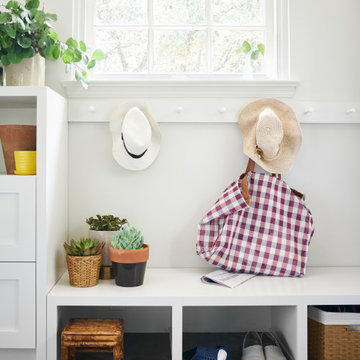
This early 20th-century house needed careful updating so it would work for a contemporary family without feeling as though the historical integrity had been lost.
We stepped in to create a more functional combined kitchen and mud room area. A window bench was added off the kitchen, providing a new sitting area where none existed before. New wood detail was created to match the wood already in the house, so it appears original. Custom upholstery was added for comfort.
In the master bathroom, we reconfigured the adjacent spaces to create a comfortable vanity, shower and walk-in closet.
The choices of materials were guided by the existing structure, which was very nicely finished.
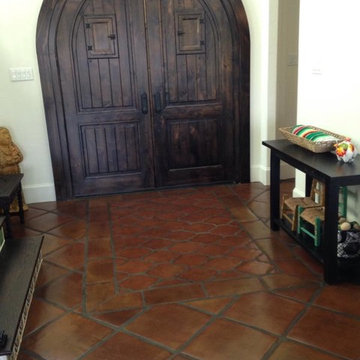
Foto di una grande porta d'ingresso mediterranea con pareti beige, pavimento in terracotta, una porta a due ante, una porta in legno scuro e pavimento arancione

The beautiful, old barn on this Topsfield estate was at risk of being demolished. Before approaching Mathew Cummings, the homeowner had met with several architects about the structure, and they had all told her that it needed to be torn down. Thankfully, for the sake of the barn and the owner, Cummings Architects has a long and distinguished history of preserving some of the oldest timber framed homes and barns in the U.S.
Once the homeowner realized that the barn was not only salvageable, but could be transformed into a new living space that was as utilitarian as it was stunning, the design ideas began flowing fast. In the end, the design came together in a way that met all the family’s needs with all the warmth and style you’d expect in such a venerable, old building.
On the ground level of this 200-year old structure, a garage offers ample room for three cars, including one loaded up with kids and groceries. Just off the garage is the mudroom – a large but quaint space with an exposed wood ceiling, custom-built seat with period detailing, and a powder room. The vanity in the powder room features a vanity that was built using salvaged wood and reclaimed bluestone sourced right on the property.
Original, exposed timbers frame an expansive, two-story family room that leads, through classic French doors, to a new deck adjacent to the large, open backyard. On the second floor, salvaged barn doors lead to the master suite which features a bright bedroom and bath as well as a custom walk-in closet with his and hers areas separated by a black walnut island. In the master bath, hand-beaded boards surround a claw-foot tub, the perfect place to relax after a long day.
In addition, the newly restored and renovated barn features a mid-level exercise studio and a children’s playroom that connects to the main house.
From a derelict relic that was slated for demolition to a warmly inviting and beautifully utilitarian living space, this barn has undergone an almost magical transformation to become a beautiful addition and asset to this stately home.
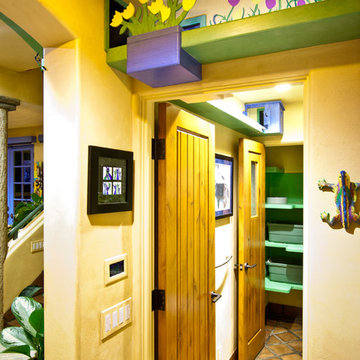
Custom shelving installed above the doorways of this home lead cats from one room to the next.
Ispirazione per un ingresso o corridoio bohémian con pareti beige e pavimento in terracotta
Ispirazione per un ingresso o corridoio bohémian con pareti beige e pavimento in terracotta
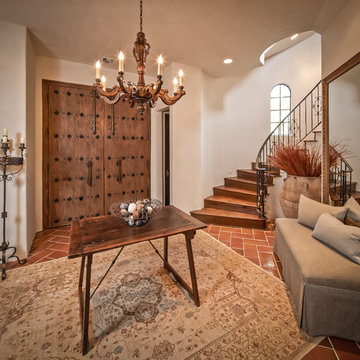
Photographer: Steve Chenn
Ispirazione per un ingresso o corridoio mediterraneo con pavimento in terracotta
Ispirazione per un ingresso o corridoio mediterraneo con pavimento in terracotta
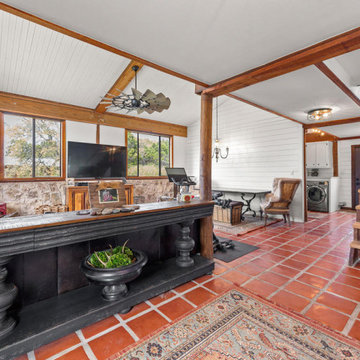
Guest house interior
Rustic Farmhouse
Idee per un ingresso country con pareti bianche, pavimento in terracotta e pareti in perlinato
Idee per un ingresso country con pareti bianche, pavimento in terracotta e pareti in perlinato

Frank Herfort
Ispirazione per una porta d'ingresso contemporanea con pareti nere, una porta singola, pavimento nero, pavimento in granito e una porta in legno chiaro
Ispirazione per una porta d'ingresso contemporanea con pareti nere, una porta singola, pavimento nero, pavimento in granito e una porta in legno chiaro
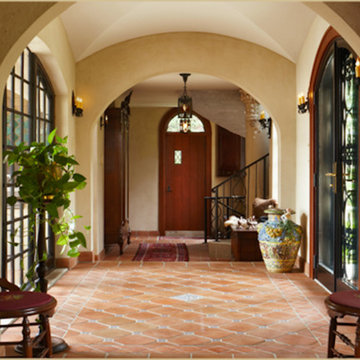
Foto di un ingresso o corridoio mediterraneo di medie dimensioni con pareti beige, pavimento in terracotta, una porta singola e una porta in legno bruno
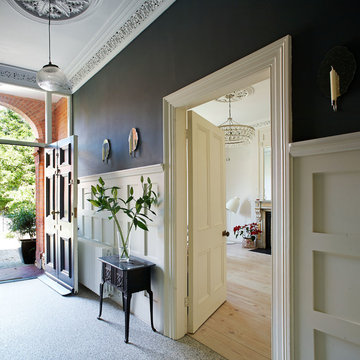
Barbara Eagan
Esempio di un corridoio chic di medie dimensioni con pareti grigie, pavimento in granito e una porta nera
Esempio di un corridoio chic di medie dimensioni con pareti grigie, pavimento in granito e una porta nera
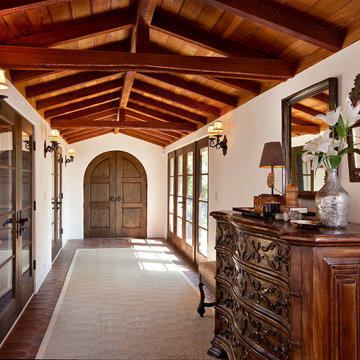
Designed while under tenure of Harrison Design Associates.
Immagine di un grande ingresso o corridoio mediterraneo con pareti bianche e pavimento in terracotta
Immagine di un grande ingresso o corridoio mediterraneo con pareti bianche e pavimento in terracotta
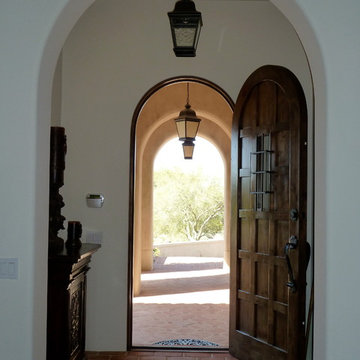
Foto di una porta d'ingresso mediterranea di medie dimensioni con pareti bianche, pavimento in terracotta, una porta singola e una porta in legno scuro
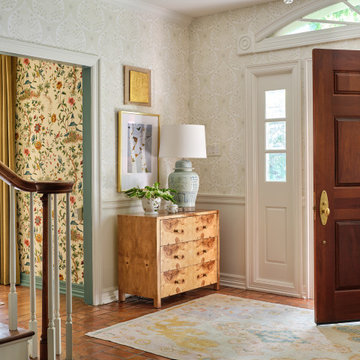
Designer Maria Beck of M.E. Designs expertly combines fun wallpaper patterns and sophisticated colors in this lovely Alamo Heights home.
Entry foyer Paper Moon Painting wallpaper installation using Galbraith and Paul Lotus wallpaper
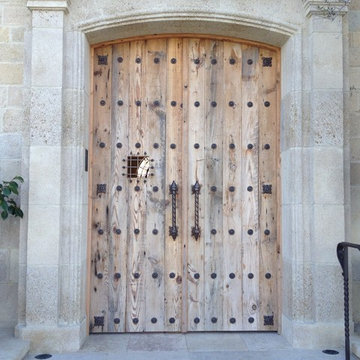
Ispirazione per una porta d'ingresso rustica di medie dimensioni con una porta a due ante, una porta in legno chiaro, pareti grigie, pavimento in terracotta e pavimento beige
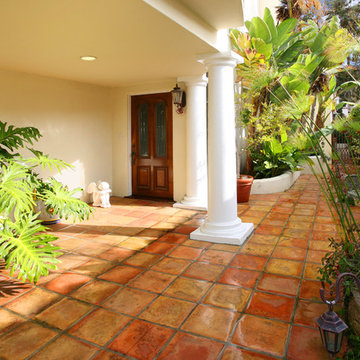
Vincent Ivicevic
Idee per una porta d'ingresso mediterranea con pavimento in terracotta e pavimento arancione
Idee per una porta d'ingresso mediterranea con pavimento in terracotta e pavimento arancione
2.192 Foto di ingressi e corridoi con pavimento in granito e pavimento in terracotta
5
