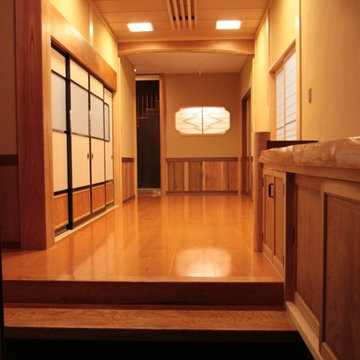Ingresso e Corridoio
Filtra anche per:
Budget
Ordina per:Popolari oggi
61 - 80 di 2.192 foto
1 di 3

A young family with a wooded, triangular lot in Ipswich, Massachusetts wanted to take on a highly creative, organic, and unrushed process in designing their new home. The parents of three boys had contemporary ideas for living, including phasing the construction of different structures over time as the kids grew so they could maximize the options for use on their land.
They hoped to build a net zero energy home that would be cozy on the very coldest days of winter, using cost-efficient methods of home building. The house needed to be sited to minimize impact on the land and trees, and it was critical to respect a conservation easement on the south border of the lot.
Finally, the design would be contemporary in form and feel, but it would also need to fit into a classic New England context, both in terms of materials used and durability. We were asked to honor the notions of “surprise and delight,” and that inspired everything we designed for the family.
The highly unique home consists of a three-story form, composed mostly of bedrooms and baths on the top two floors and a cross axis of shared living spaces on the first level. This axis extends out to an oversized covered porch, open to the south and west. The porch connects to a two-story garage with flex space above, used as a guest house, play room, and yoga studio depending on the day.
A floor-to-ceiling ribbon of glass wraps the south and west walls of the lower level, bringing in an abundance of natural light and linking the entire open plan to the yard beyond. The master suite takes up the entire top floor, and includes an outdoor deck with a shower. The middle floor has extra height to accommodate a variety of multi-level play scenarios in the kids’ rooms.
Many of the materials used in this house are made from recycled or environmentally friendly content, or they come from local sources. The high performance home has triple glazed windows and all materials, adhesives, and sealants are low toxicity and safe for growing kids.
Photographer credit: Irvin Serrano
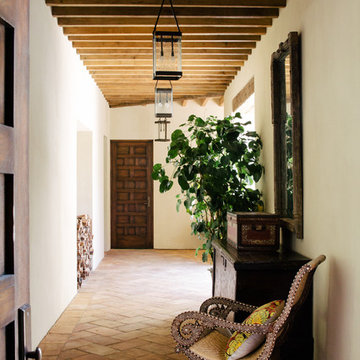
Antique Rough Sawn Oak 3x8 ceiling beams.
Design by Chris Barrett Design
Ispirazione per un ingresso o corridoio mediterraneo con pareti bianche, pavimento in terracotta e pavimento rosa
Ispirazione per un ingresso o corridoio mediterraneo con pareti bianche, pavimento in terracotta e pavimento rosa
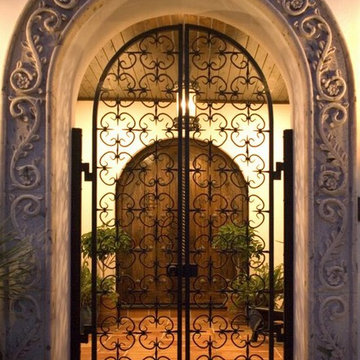
Idee per un grande ingresso o corridoio mediterraneo con pareti beige, pavimento in terracotta, una porta a due ante, una porta in legno scuro e pavimento marrone
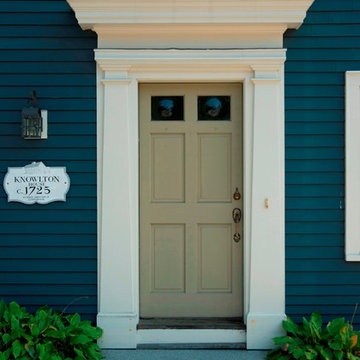
The Abraham Knowlton House (c. 1725) was nearly demolished to make room for the expansion of a nearby commercial building. Thankfully, this historic home was saved from that fate after surviving a long, drawn out battle. When we began the project, the building was in a lamentable state of disrepair due to long-term neglect. Before we could begin on the restoration and renovation of the house proper, we needed to raise the entire structure in order to repair and fortify the foundation. The design project was substantial, involving the transformation of this historic house into beautiful and yet highly functional condominiums. The final design brought this home back to its original, stately appearance while giving it a new lease on life as a home for multiple families.
Winner, 2003 Mary P. Conley Award for historic home restoration and preservation
Photo Credit: Cynthia August
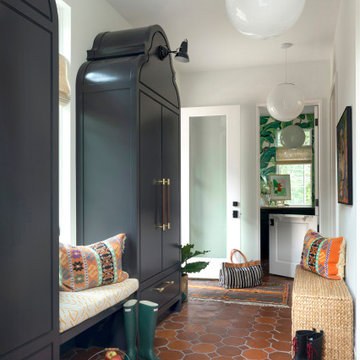
Interior Design: Lucy Interior Design | Builder: Detail Homes | Landscape Architecture: TOPO | Photography: Spacecrafting
Immagine di un piccolo ingresso con anticamera boho chic con pareti bianche, pavimento in terracotta, una porta singola e una porta bianca
Immagine di un piccolo ingresso con anticamera boho chic con pareti bianche, pavimento in terracotta, una porta singola e una porta bianca
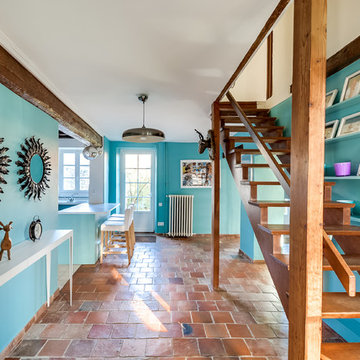
Esempio di un grande ingresso eclettico con pareti blu e pavimento in terracotta
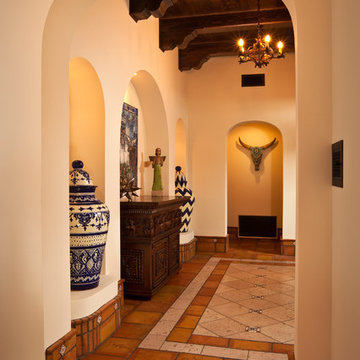
Cantera stone inlaid rug, beams, corbels, Saltillo base
Ispirazione per un corridoio american style con pavimento in terracotta
Ispirazione per un corridoio american style con pavimento in terracotta
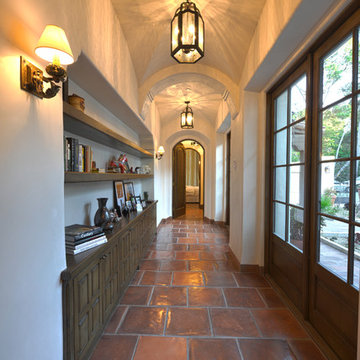
Foto di un grande ingresso o corridoio mediterraneo con pavimento rosso, pareti beige e pavimento in terracotta
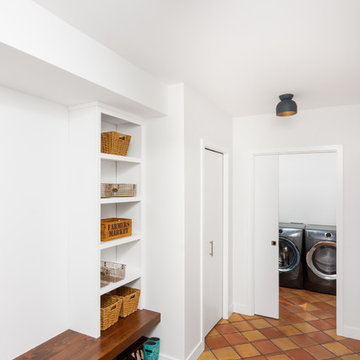
View through the mudroom into the attached laundry.
Immagine di un ingresso con anticamera minimalista con pareti bianche, pavimento in terracotta e pavimento arancione
Immagine di un ingresso con anticamera minimalista con pareti bianche, pavimento in terracotta e pavimento arancione

Sally Painter
Immagine di un piccolo ingresso con anticamera chic con pareti grigie, pavimento in granito, una porta singola, una porta grigia e pavimento grigio
Immagine di un piccolo ingresso con anticamera chic con pareti grigie, pavimento in granito, una porta singola, una porta grigia e pavimento grigio
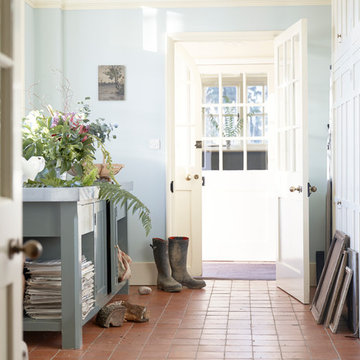
Alex Hill
Esempio di un ingresso o corridoio chic con pareti blu e pavimento in terracotta
Esempio di un ingresso o corridoio chic con pareti blu e pavimento in terracotta
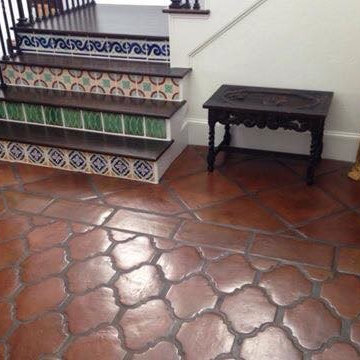
Immagine di una grande porta d'ingresso mediterranea con pareti beige, pavimento in terracotta, una porta a due ante, una porta in legno scuro e pavimento arancione
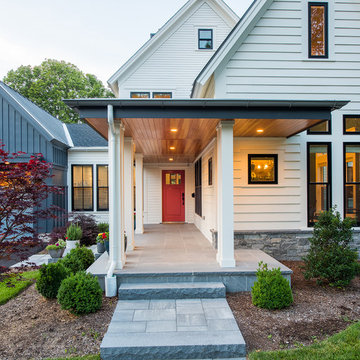
SMOOK Architecture | PhotoCredit: Benjamin Cheung
Idee per una porta d'ingresso con pareti bianche, pavimento in granito, una porta singola, una porta arancione e pavimento grigio
Idee per una porta d'ingresso con pareti bianche, pavimento in granito, una porta singola, una porta arancione e pavimento grigio
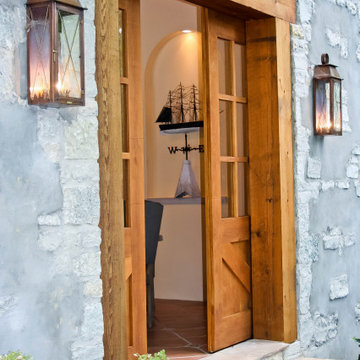
The Coach House® lantern is a great complement to the New England style of architecture. This lantern features a rustic design and also can be used as a secondary light with the London Street when you are addressing side doors, back doors or garage doors. The Coach House loop adds appx 4" to the height of each. The Coach House® is available in natural gas (with channel), liquid propane (with channel) and electric.
Standard Lantern Sizes
Height Width Depth
14.0" 10.25" 7.25"
16.0" 10.25" 7.25"
18.0" 8.5" 6.0"
22.0" 10.25" 7.25"
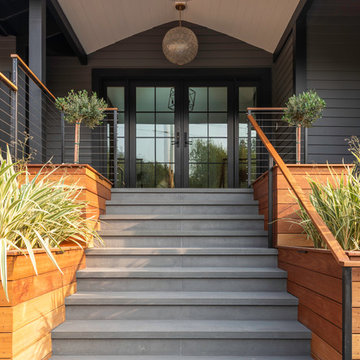
Batu and Bluestone
Foto di un ingresso o corridoio chic di medie dimensioni con pareti grigie, pavimento in granito, una porta a due ante e pavimento grigio
Foto di un ingresso o corridoio chic di medie dimensioni con pareti grigie, pavimento in granito, una porta a due ante e pavimento grigio
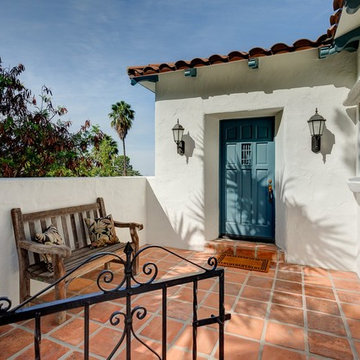
Immagine di una piccola porta d'ingresso mediterranea con pavimento in terracotta, una porta singola e una porta blu
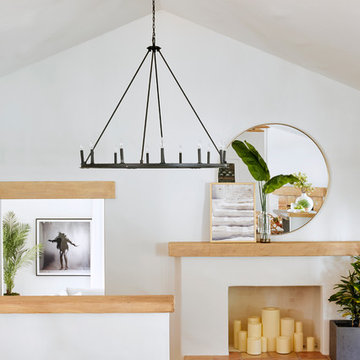
Saltillo tile with large round mirror and fireplace.
Foto di un ingresso mediterraneo di medie dimensioni con pareti bianche, pavimento in terracotta, una porta singola, una porta marrone e pavimento arancione
Foto di un ingresso mediterraneo di medie dimensioni con pareti bianche, pavimento in terracotta, una porta singola, una porta marrone e pavimento arancione
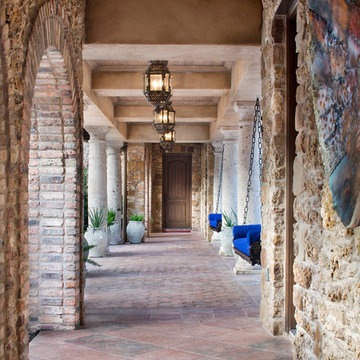
Ispirazione per un ampio ingresso o corridoio mediterraneo con pareti beige, pavimento marrone e pavimento in terracotta
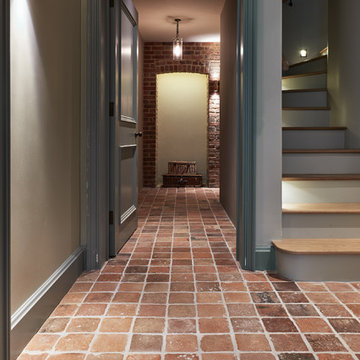
Antique Burgundy Terracotta tiles in a Reclaimed Finish from Artisans of Devizes.
Ispirazione per un ingresso o corridoio tradizionale con pavimento in terracotta
Ispirazione per un ingresso o corridoio tradizionale con pavimento in terracotta
4
