2.259 Foto di ingressi e corridoi con pavimento in compensato e pavimento in terracotta
Filtra anche per:
Budget
Ordina per:Popolari oggi
21 - 40 di 2.259 foto
1 di 3
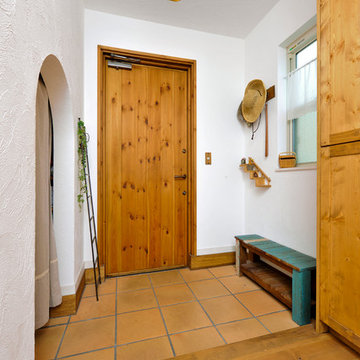
Esempio di un corridoio mediterraneo con pareti bianche, pavimento in terracotta, una porta singola, una porta in legno bruno e pavimento marrone
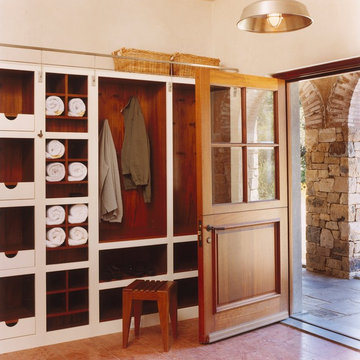
Ispirazione per una porta d'ingresso american style di medie dimensioni con pareti beige, pavimento in terracotta, una porta olandese e una porta in legno chiaro
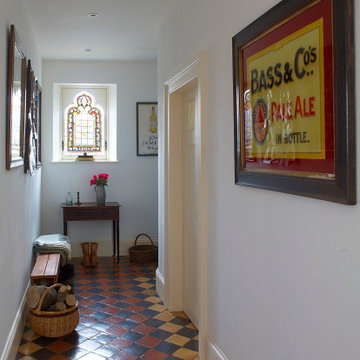
http://www.reportage.ie/
Foto di un corridoio tradizionale di medie dimensioni con pareti bianche, pavimento in terracotta e una porta singola
Foto di un corridoio tradizionale di medie dimensioni con pareti bianche, pavimento in terracotta e una porta singola
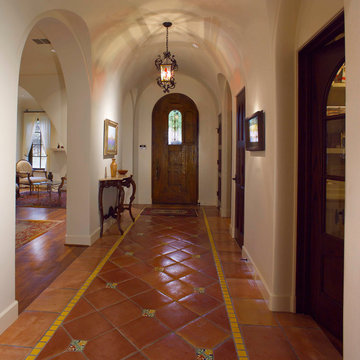
The curved ceiling entrance features a custom front door. The flooring in the hall is Saltillo Mexican tiles highlighted with hand painted tiles. The arches of the hall lead to the more public spaces of the home.
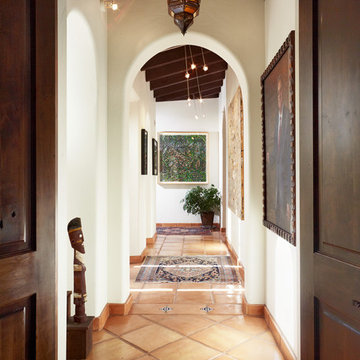
Esempio di un ingresso o corridoio mediterraneo con pareti bianche e pavimento in terracotta

Motion City Media
Idee per un'ampia porta d'ingresso costiera con pareti beige, pavimento in terracotta, una porta singola e una porta blu
Idee per un'ampia porta d'ingresso costiera con pareti beige, pavimento in terracotta, una porta singola e una porta blu
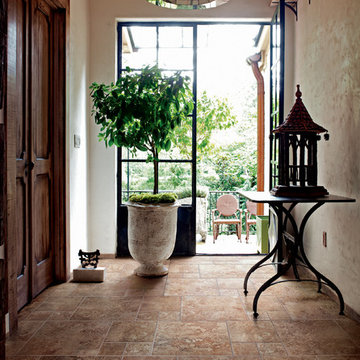
Ispirazione per un corridoio rustico di medie dimensioni con pareti beige, pavimento in terracotta, una porta a due ante, una porta in vetro e pavimento marrone
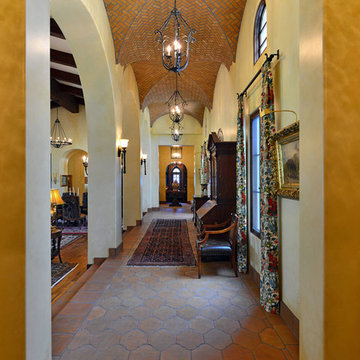
Esempio di un ingresso mediterraneo di medie dimensioni con pareti bianche, pavimento in terracotta, una porta singola e una porta in legno scuro
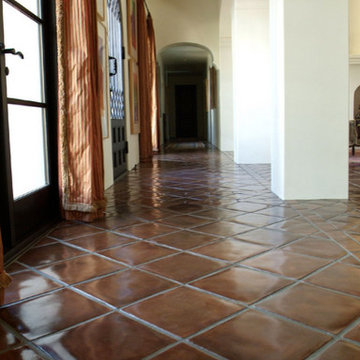
Arto Brick
Esempio di un ingresso o corridoio mediterraneo di medie dimensioni con pareti beige e pavimento in terracotta
Esempio di un ingresso o corridoio mediterraneo di medie dimensioni con pareti beige e pavimento in terracotta
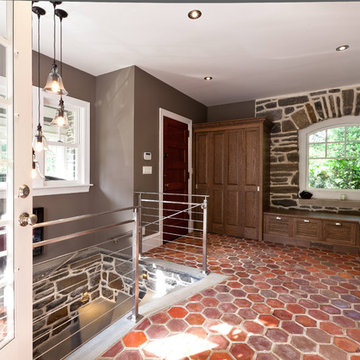
Stonework to match existing house, french tile floor, white oak mudroom cabinets / photos by Kurt Muetterties
Foto di un ingresso o corridoio contemporaneo con pareti grigie, pavimento in terracotta, una porta singola e una porta in legno scuro
Foto di un ingresso o corridoio contemporaneo con pareti grigie, pavimento in terracotta, una porta singola e una porta in legno scuro
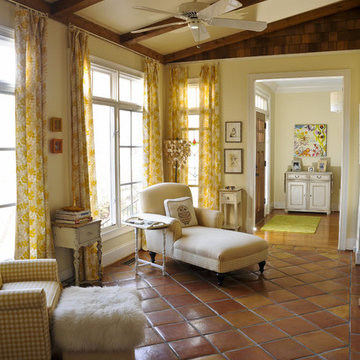
Front Room Sitting Area to relax and read and enjoy a sunny day.....-Rob Smith Photography
Immagine di un ingresso o corridoio bohémian con pavimento in terracotta
Immagine di un ingresso o corridoio bohémian con pavimento in terracotta

Photo: Roy Aguilar
Idee per un piccolo ingresso moderno con pavimento in terracotta, una porta singola e una porta arancione
Idee per un piccolo ingresso moderno con pavimento in terracotta, una porta singola e una porta arancione
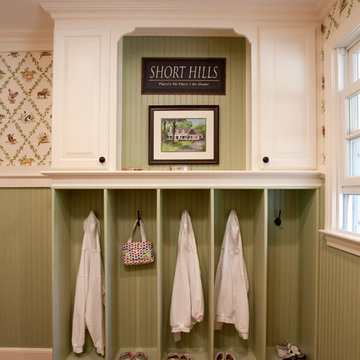
Idee per un ingresso con anticamera tradizionale con pareti verdi e pavimento in terracotta
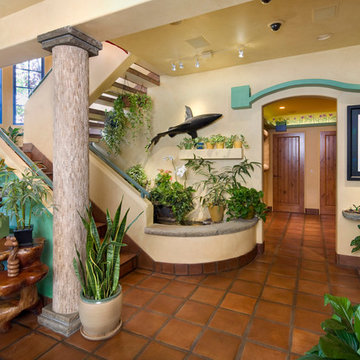
View of main entrance hallway and staircase, featuring hand-built custom cat walkway and indoor koi pond. © Holly Lepere
Ispirazione per un ingresso o corridoio eclettico con pareti beige, pavimento in terracotta, una porta singola e una porta in legno bruno
Ispirazione per un ingresso o corridoio eclettico con pareti beige, pavimento in terracotta, una porta singola e una porta in legno bruno
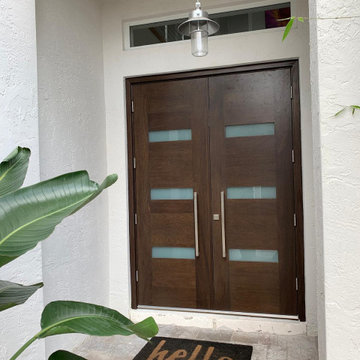
Distributors & Certified installers of the finest impact wood doors available in the market. Our exterior doors options are not restricted to wood, we are also distributors of fiberglass doors from Plastpro & Therma-tru. We have also a vast selection of brands & custom made interior wood doors that will satisfy the most demanding customers.

Little River Cabin Airbnb
Immagine di un ingresso o corridoio rustico di medie dimensioni con pareti beige, pavimento in compensato, pavimento beige, travi a vista e pareti in legno
Immagine di un ingresso o corridoio rustico di medie dimensioni con pareti beige, pavimento in compensato, pavimento beige, travi a vista e pareti in legno

Photo : © Julien Fernandez / Amandine et Jules – Hotel particulier a Angers par l’architecte Laurent Dray.
Immagine di un ingresso chic di medie dimensioni con pareti blu, pavimento in terracotta, pavimento multicolore, soffitto a cassettoni e pannellatura
Immagine di un ingresso chic di medie dimensioni con pareti blu, pavimento in terracotta, pavimento multicolore, soffitto a cassettoni e pannellatura

A young family with a wooded, triangular lot in Ipswich, Massachusetts wanted to take on a highly creative, organic, and unrushed process in designing their new home. The parents of three boys had contemporary ideas for living, including phasing the construction of different structures over time as the kids grew so they could maximize the options for use on their land.
They hoped to build a net zero energy home that would be cozy on the very coldest days of winter, using cost-efficient methods of home building. The house needed to be sited to minimize impact on the land and trees, and it was critical to respect a conservation easement on the south border of the lot.
Finally, the design would be contemporary in form and feel, but it would also need to fit into a classic New England context, both in terms of materials used and durability. We were asked to honor the notions of “surprise and delight,” and that inspired everything we designed for the family.
The highly unique home consists of a three-story form, composed mostly of bedrooms and baths on the top two floors and a cross axis of shared living spaces on the first level. This axis extends out to an oversized covered porch, open to the south and west. The porch connects to a two-story garage with flex space above, used as a guest house, play room, and yoga studio depending on the day.
A floor-to-ceiling ribbon of glass wraps the south and west walls of the lower level, bringing in an abundance of natural light and linking the entire open plan to the yard beyond. The master suite takes up the entire top floor, and includes an outdoor deck with a shower. The middle floor has extra height to accommodate a variety of multi-level play scenarios in the kids’ rooms.
Many of the materials used in this house are made from recycled or environmentally friendly content, or they come from local sources. The high performance home has triple glazed windows and all materials, adhesives, and sealants are low toxicity and safe for growing kids.
Photographer credit: Irvin Serrano

Open concept home built for entertaining, Spanish inspired colors & details, known as the Hacienda Chic style from Interior Designer Ashley Astleford, ASID, TBAE, BPN Photography: Dan Piassick of PiassickPhoto
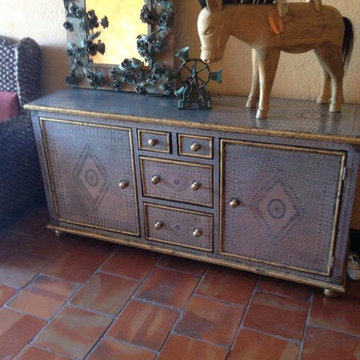
Foto di un ingresso o corridoio mediterraneo di medie dimensioni con pareti beige, pavimento in terracotta e pavimento marrone
2.259 Foto di ingressi e corridoi con pavimento in compensato e pavimento in terracotta
2