2.258 Foto di ingressi e corridoi con pavimento in compensato e pavimento in terracotta
Filtra anche per:
Budget
Ordina per:Popolari oggi
1 - 20 di 2.258 foto

Kitchen with door to outside and an original stained glass window, originally an ante-room in a renovated Lodge House in the Strawberry Hill Gothic Style. c1883 Warfleet Creek, Dartmouth, South Devon. Colin Cadle Photography, Photo Styling by Jan

we re-finished the beams and added new hand rails, paint and refinished the floors to update this hall.
Ispirazione per un ingresso o corridoio mediterraneo di medie dimensioni con pareti bianche, pavimento in terracotta e travi a vista
Ispirazione per un ingresso o corridoio mediterraneo di medie dimensioni con pareti bianche, pavimento in terracotta e travi a vista

子供部屋の前の廊下はただの通路ではなく、猫たちのための空間にもなっている。
床から一段下がった土間は猫トイレ用のスペース。一段下がっているため、室内にトイレ砂を持ち込みにくくなっている。
窓下の収納棚には猫砂や清掃用品、猫のおもちゃなどをたくさん収納できる。、もちろん子供たち用の収納としても活躍。
収納棚のカウンターは猫たちのひなたぼっこスペース。中庭を眺めなら気持ちよくウトウト。
カウンターの上には、高い位置から外を眺めるのが好きな猫たちのためのキャットウォークも設置されている。
廊下の突き当たりの地窓も猫たちの眺望用。家の外を見ることは好奇心を刺激されて楽しい。
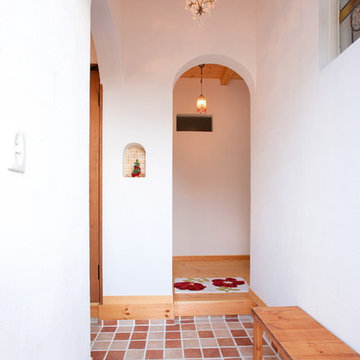
Ispirazione per un ingresso o corridoio etnico con pareti bianche, pavimento in terracotta e pavimento marrone
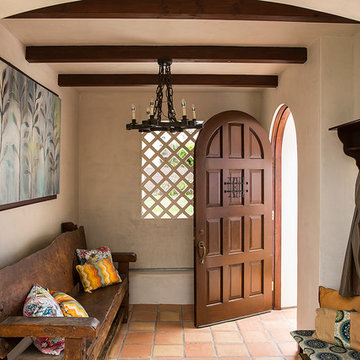
Manolo Langis
Idee per un ingresso con anticamera mediterraneo di medie dimensioni con pareti beige, pavimento in terracotta, una porta singola e una porta in legno scuro
Idee per un ingresso con anticamera mediterraneo di medie dimensioni con pareti beige, pavimento in terracotta, una porta singola e una porta in legno scuro

Photo by Misha Bruk Front Entry Detail
Ispirazione per una porta d'ingresso mediterranea con pavimento in terracotta, una porta singola e una porta in legno scuro
Ispirazione per una porta d'ingresso mediterranea con pavimento in terracotta, una porta singola e una porta in legno scuro
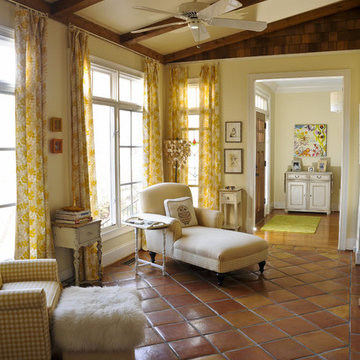
Front Room Sitting Area to relax and read and enjoy a sunny day.....-Rob Smith Photography
Immagine di un ingresso o corridoio bohémian con pavimento in terracotta
Immagine di un ingresso o corridoio bohémian con pavimento in terracotta
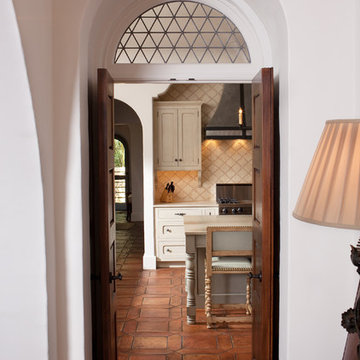
Idee per un ingresso o corridoio mediterraneo con una porta a due ante, una porta in legno scuro e pavimento in terracotta
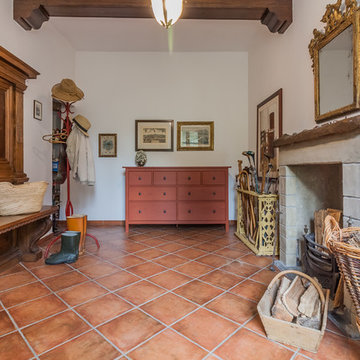
Immagine di un ingresso chic con pareti bianche, pavimento in terracotta e pavimento rosso

A young family with a wooded, triangular lot in Ipswich, Massachusetts wanted to take on a highly creative, organic, and unrushed process in designing their new home. The parents of three boys had contemporary ideas for living, including phasing the construction of different structures over time as the kids grew so they could maximize the options for use on their land.
They hoped to build a net zero energy home that would be cozy on the very coldest days of winter, using cost-efficient methods of home building. The house needed to be sited to minimize impact on the land and trees, and it was critical to respect a conservation easement on the south border of the lot.
Finally, the design would be contemporary in form and feel, but it would also need to fit into a classic New England context, both in terms of materials used and durability. We were asked to honor the notions of “surprise and delight,” and that inspired everything we designed for the family.
The highly unique home consists of a three-story form, composed mostly of bedrooms and baths on the top two floors and a cross axis of shared living spaces on the first level. This axis extends out to an oversized covered porch, open to the south and west. The porch connects to a two-story garage with flex space above, used as a guest house, play room, and yoga studio depending on the day.
A floor-to-ceiling ribbon of glass wraps the south and west walls of the lower level, bringing in an abundance of natural light and linking the entire open plan to the yard beyond. The master suite takes up the entire top floor, and includes an outdoor deck with a shower. The middle floor has extra height to accommodate a variety of multi-level play scenarios in the kids’ rooms.
Many of the materials used in this house are made from recycled or environmentally friendly content, or they come from local sources. The high performance home has triple glazed windows and all materials, adhesives, and sealants are low toxicity and safe for growing kids.
Photographer credit: Irvin Serrano
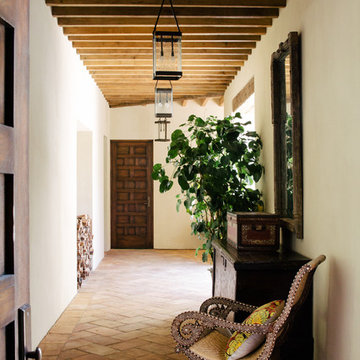
Antique Rough Sawn Oak 3x8 ceiling beams.
Design by Chris Barrett Design
Ispirazione per un ingresso o corridoio mediterraneo con pareti bianche, pavimento in terracotta e pavimento rosa
Ispirazione per un ingresso o corridoio mediterraneo con pareti bianche, pavimento in terracotta e pavimento rosa
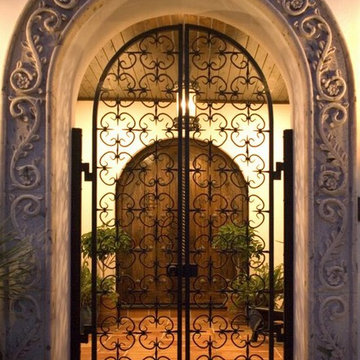
Idee per un grande ingresso o corridoio mediterraneo con pareti beige, pavimento in terracotta, una porta a due ante, una porta in legno scuro e pavimento marrone
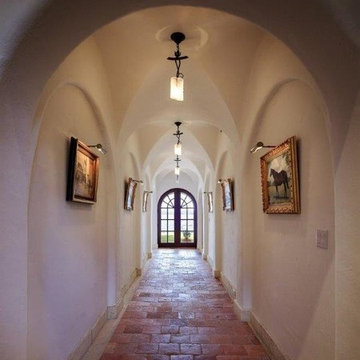
Ispirazione per un ingresso o corridoio mediterraneo di medie dimensioni con pareti bianche e pavimento in terracotta
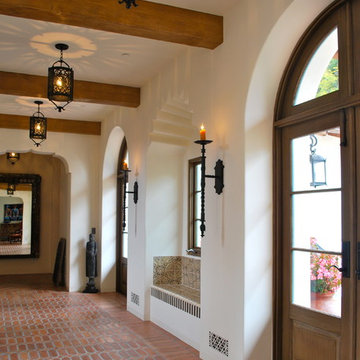
Ispirazione per un grande ingresso o corridoio mediterraneo con pareti bianche e pavimento in terracotta
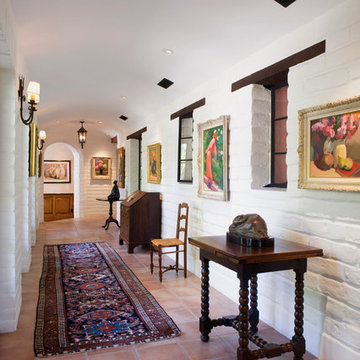
Windows and doors line this adobe hallway. © Holly Lepere
Ispirazione per un grande ingresso o corridoio mediterraneo con pareti bianche e pavimento in terracotta
Ispirazione per un grande ingresso o corridoio mediterraneo con pareti bianche e pavimento in terracotta
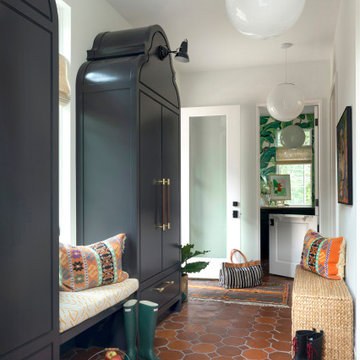
Interior Design: Lucy Interior Design | Builder: Detail Homes | Landscape Architecture: TOPO | Photography: Spacecrafting
Immagine di un piccolo ingresso con anticamera boho chic con pareti bianche, pavimento in terracotta, una porta singola e una porta bianca
Immagine di un piccolo ingresso con anticamera boho chic con pareti bianche, pavimento in terracotta, una porta singola e una porta bianca
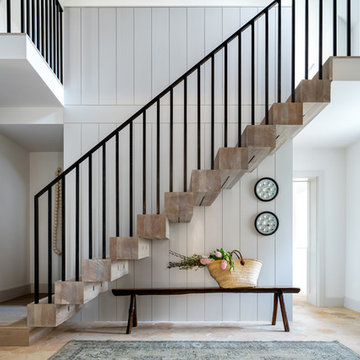
Richard Parr + Associates - Architecture and Interior Design - photos by Nia Morris
Idee per un ingresso o corridoio minimal con pareti bianche, pavimento in terracotta e pavimento beige
Idee per un ingresso o corridoio minimal con pareti bianche, pavimento in terracotta e pavimento beige
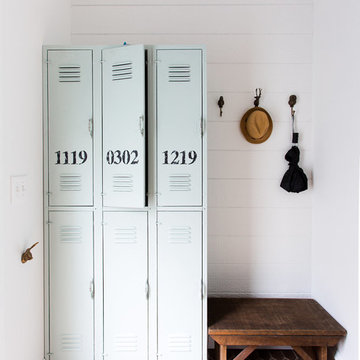
Photo by Carolina Mariana Rodríguez, http://carolinamariana.com
Idee per un ingresso con anticamera country con pareti bianche, pavimento in terracotta e pavimento rosso
Idee per un ingresso con anticamera country con pareti bianche, pavimento in terracotta e pavimento rosso
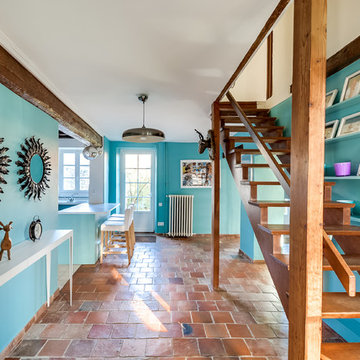
Esempio di un grande ingresso eclettico con pareti blu e pavimento in terracotta
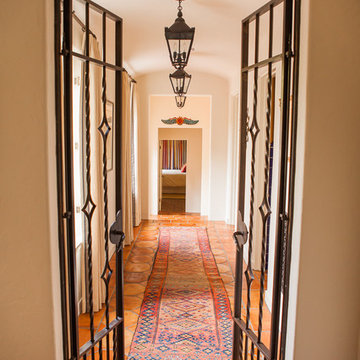
William Short Photography and Kendra Maarse Photography
Ispirazione per un ingresso o corridoio mediterraneo di medie dimensioni con pareti beige, pavimento in terracotta e pavimento arancione
Ispirazione per un ingresso o corridoio mediterraneo di medie dimensioni con pareti beige, pavimento in terracotta e pavimento arancione
2.258 Foto di ingressi e corridoi con pavimento in compensato e pavimento in terracotta
1