3.542 Foto di ingressi e corridoi con pavimento in compensato e pavimento in pietra calcarea
Filtra anche per:
Budget
Ordina per:Popolari oggi
21 - 40 di 3.542 foto
1 di 3

ChiChi Ubiña
Esempio di un ingresso con anticamera chic di medie dimensioni con pareti bianche, pavimento in pietra calcarea e una porta singola
Esempio di un ingresso con anticamera chic di medie dimensioni con pareti bianche, pavimento in pietra calcarea e una porta singola
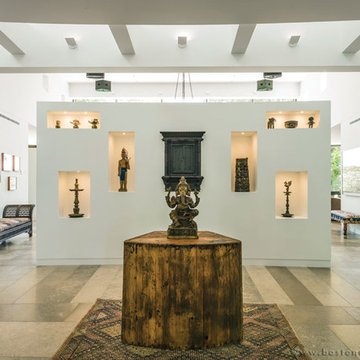
Pisani + Associates Architects; Merz Construction; Richard Mandelkorn Photography
Ispirazione per un piccolo ingresso o corridoio minimal con pareti bianche e pavimento in pietra calcarea
Ispirazione per un piccolo ingresso o corridoio minimal con pareti bianche e pavimento in pietra calcarea
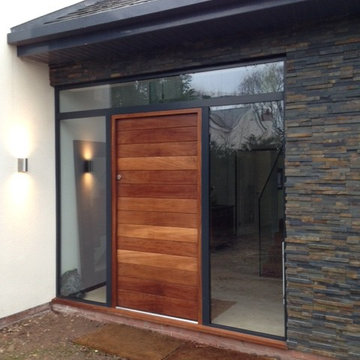
Ispirazione per un grande ingresso o corridoio moderno con pareti bianche, pavimento in pietra calcarea, una porta singola e una porta in legno chiaro
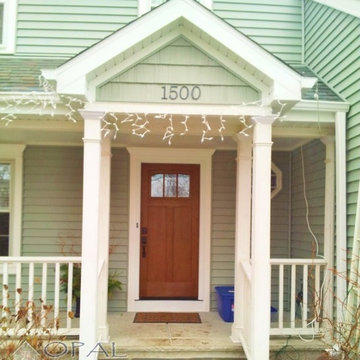
White picket fence front porch with Alside vinyl siding and new fiberglass front door in Naperville, IL.
Idee per una porta d'ingresso tradizionale di medie dimensioni con pareti blu, pavimento in pietra calcarea, una porta singola e una porta in legno bruno
Idee per una porta d'ingresso tradizionale di medie dimensioni con pareti blu, pavimento in pietra calcarea, una porta singola e una porta in legno bruno
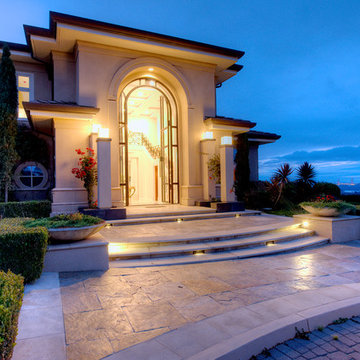
Astonishing luxury and resort-like amenities in this gated, entirely private, and newly-refinished, approximately 14,000 square foot residence on approximately 1.4 level acres.
The living quarters comprise the five-bedroom, five full, and three half-bath main residence; the separate two-level, one bedroom, one and one-half bath guest house with kitchenette; and the separate one bedroom, one bath au pair apartment.
The luxurious amenities include the curved pool, spa, sauna and steam room, tennis court, large level lawns and manicured gardens, recreation/media room with adjacent wine cellar, elevator to all levels of the main residence, four-car enclosed garage, three-car carport, and large circular motor court.
The stunning main residence provides exciting entry doors and impressive foyer with grand staircase and chandelier, large formal living and dining rooms, paneled library, and dream-like kitchen/family area. The en-suite bedrooms are large with generous closet space and the master suite offers a huge lounge and fireplace.
The sweeping views from this property include Mount Tamalpais, Sausalito, Golden Gate Bridge, San Francisco, and the East Bay. Few homes in Marin County can offer the rare combination of privacy, captivating views, and resort-like amenities in newly finished, modern detail.
Total of seven bedrooms, seven full, and four half baths.
185 Gimartin Drive Tiburon CA
Presented by Bill Bullock and Lydia Sarkissian
Decker Bullock Sotheby's International Realty
www.deckerbullocksir.com

Jeri Koegel
Ispirazione per un ingresso con anticamera american style di medie dimensioni con pareti verdi, pavimento grigio e pavimento in pietra calcarea
Ispirazione per un ingresso con anticamera american style di medie dimensioni con pareti verdi, pavimento grigio e pavimento in pietra calcarea
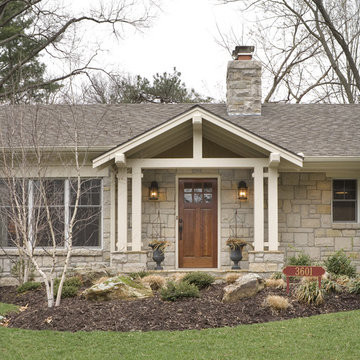
Photo by Bob Greenspan
Esempio di una porta d'ingresso tradizionale di medie dimensioni con una porta singola, una porta in legno scuro, pareti beige e pavimento in pietra calcarea
Esempio di una porta d'ingresso tradizionale di medie dimensioni con una porta singola, una porta in legno scuro, pareti beige e pavimento in pietra calcarea

Foto di un grande ingresso country con pavimento in pietra calcarea, una porta singola, una porta in legno scuro, pavimento marrone e pareti bianche
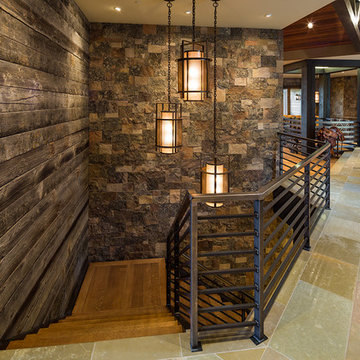
Karl Neumann Photography
Foto di un ampio ingresso o corridoio stile rurale con pavimento in pietra calcarea, pareti beige e pavimento multicolore
Foto di un ampio ingresso o corridoio stile rurale con pavimento in pietra calcarea, pareti beige e pavimento multicolore
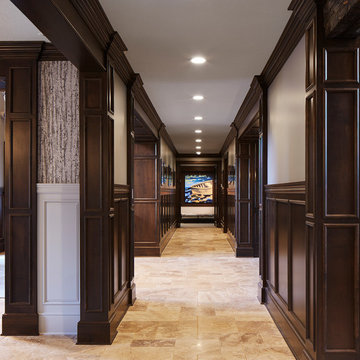
Martha O'Hara Interiors, Interior Design & Photo Styling | Corey Gaffer, Photography | Please Note: All “related,” “similar,” and “sponsored” products tagged or listed by Houzz are not actual products pictured. They have not been approved by Martha O’Hara Interiors nor any of the professionals credited. For information about our work, please contact design@oharainteriors.com.
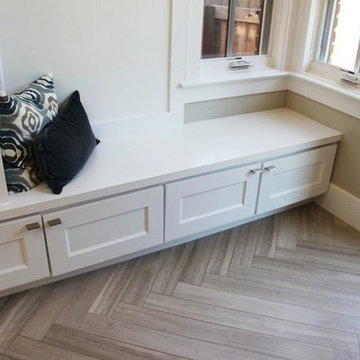
Clean and organized spaces to store all of our clients’ outdoor gear! Bright and airy, integrated plenty of storage, coat and hat racks, and bursts of color through baskets, throw pillows, and accent walls. Each mudroom differs in design style, exuding functionality and beauty.
Project designed by Denver, Colorado interior designer Margarita Bravo. She serves Denver as well as surrounding areas such as Cherry Hills Village, Englewood, Greenwood Village, and Bow Mar.
For more about MARGARITA BRAVO, click here: https://www.margaritabravo.com/

The main entry has a marble floor in a classic French pattern with a stone base at the wainscot. Deep blue walls give an elegance to the room and compliment the early American antique table and chairs. Chris Cooper photographer.
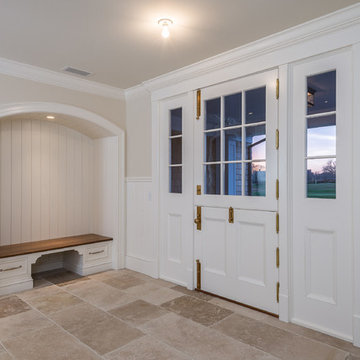
Photographed by Karol Steczkowski
Esempio di un ingresso con anticamera costiero con pavimento in pietra calcarea, una porta olandese, una porta bianca e pareti beige
Esempio di un ingresso con anticamera costiero con pavimento in pietra calcarea, una porta olandese, una porta bianca e pareti beige
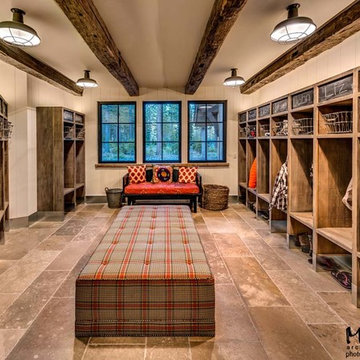
Informal family entry / gear / mud room with personalized lockers for each occupant to keep their stuff organized.
Photos by Vance Fox
Foto di un grande ingresso con anticamera classico con pareti beige e pavimento in pietra calcarea
Foto di un grande ingresso con anticamera classico con pareti beige e pavimento in pietra calcarea

This listed property underwent a redesign, creating a home that truly reflects the timeless beauty of the Cotswolds. We added layers of texture through the use of natural materials, colours sympathetic to the surroundings to bring warmth and rustic antique pieces.

stone tile atruim with stairs to lower level. lareg opening to kitchen, dining room
Idee per un grande ingresso tradizionale con pareti bianche, pavimento in pietra calcarea, una porta a due ante, una porta in metallo e pavimento grigio
Idee per un grande ingresso tradizionale con pareti bianche, pavimento in pietra calcarea, una porta a due ante, una porta in metallo e pavimento grigio

Bohemian-style foyer in Craftsman home
Ispirazione per un ingresso bohémian di medie dimensioni con pareti gialle, pavimento in pietra calcarea, una porta singola, una porta bianca, pavimento giallo e boiserie
Ispirazione per un ingresso bohémian di medie dimensioni con pareti gialle, pavimento in pietra calcarea, una porta singola, una porta bianca, pavimento giallo e boiserie
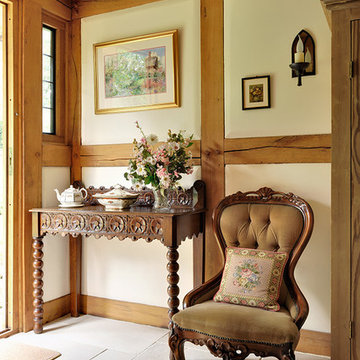
Esempio di un ingresso o corridoio shabby-chic style con pavimento in pietra calcarea, una porta in legno chiaro e pavimento beige
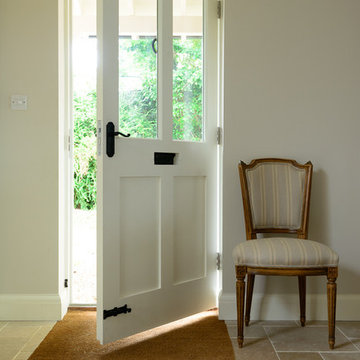
Our Dijon Tumbled Limestone suits this neutral hallway in this beautiful Victorian property perfectly.
Esempio di un corridoio country di medie dimensioni con pareti bianche, pavimento in pietra calcarea, una porta singola e una porta bianca
Esempio di un corridoio country di medie dimensioni con pareti bianche, pavimento in pietra calcarea, una porta singola e una porta bianca
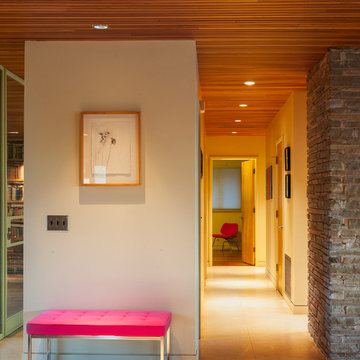
Stone walls on the contemporary interior create areas of texture.
Photo: Ryan Farnau
Foto di un ingresso o corridoio moderno con pareti beige e pavimento in pietra calcarea
Foto di un ingresso o corridoio moderno con pareti beige e pavimento in pietra calcarea
3.542 Foto di ingressi e corridoi con pavimento in compensato e pavimento in pietra calcarea
2