42.272 Foto di ingressi e corridoi con pavimento in legno massello medio e pavimento in compensato
Filtra anche per:
Budget
Ordina per:Popolari oggi
1 - 20 di 42.272 foto
1 di 3

The Villa Mostaccini, situated on the hills of
Bordighera, is one of the most beautiful and
important villas in Liguria.
Built in 1932 in the characteristic stile of
the late Italian renaissance, it has been
meticulously restored to the highest
standards of design, while maintaining the
original details that distinguish it.
Capoferri substituted all wood windows as
well as their sills and reveals, maintaining the
aspect of traditional windows and blending
perfectly with the historic aesthetics of the villa.
Where possible, certain elements, like for
instance the internal wooden shutters and
the brass handles, have been restored and
refitted rather than substituted.
For the elegant living room with its stunning
view of the sea, Architect Maiga opted for
a large two-leaved pivot window from true
bronze that offers the guests of the villa an
unforgettable experience.
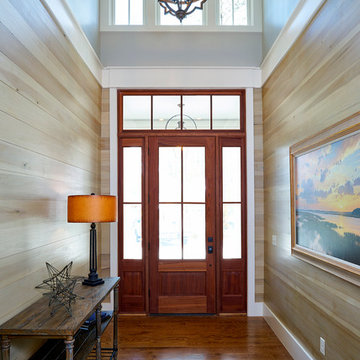
Majestic entry with high ceilings, transom over beautiful natural mahogany front door and extra set of windows above. Lots of light and "wow" factor here. Love the poplar buttboard walls and the reclaimed European white oak hardwood flooring - great details for this entry into a beautiful Southern Lowcountry custom home!

Modern meets beach. A 1920's bungalow home in the heart of downtown Carmel, California undergoes a small renovation that leads to a complete home makeover. New driftwood oak floors, board and batten walls, Ann Sacks tile, modern finishes, and an overall neutral palette creates a true bungalow style home. Photography by Wonderkamera.

Skylight filters light onto back stair, oak bookcase serves as storage and guardrail, giant barn doors frame entry to master suite ... all while cat negotiates pocket door concealing master closets - Architecture/Interiors: HAUS | Architecture - Construction Management: WERK | Build - Photo: HAUS | Architecture

Photo by: Tripp Smith
Ispirazione per un ingresso o corridoio classico con pareti bianche e pavimento in legno massello medio
Ispirazione per un ingresso o corridoio classico con pareti bianche e pavimento in legno massello medio

Esempio di un grande ingresso country con pareti bianche, pavimento in legno massello medio, una porta a due ante, una porta in legno scuro, pavimento marrone e pareti in legno
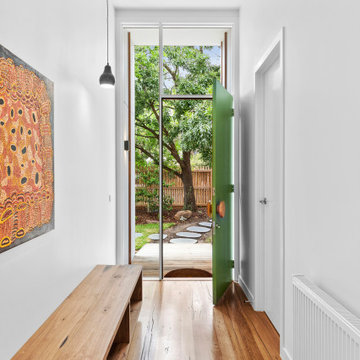
front door centred on tree
Idee per una porta d'ingresso di medie dimensioni con pareti bianche, pavimento in legno massello medio, una porta singola e una porta verde
Idee per una porta d'ingresso di medie dimensioni con pareti bianche, pavimento in legno massello medio, una porta singola e una porta verde
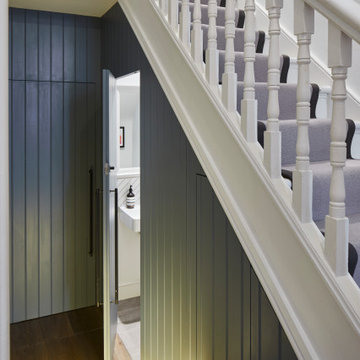
Entrance hall with panelling. Doors to wc and utility concealed in panelling
Foto di un ingresso o corridoio design di medie dimensioni con pareti blu, pavimento in legno massello medio e pavimento marrone
Foto di un ingresso o corridoio design di medie dimensioni con pareti blu, pavimento in legno massello medio e pavimento marrone
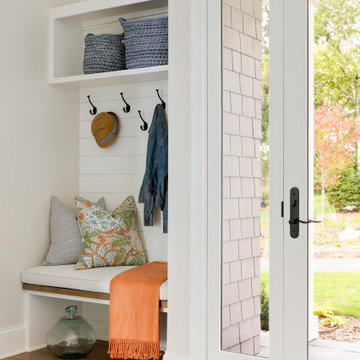
A modern Marvin front door welcomes you into this entry space complete with a bench and cubby to allow guests a place to rest and store their items before coming into the home.
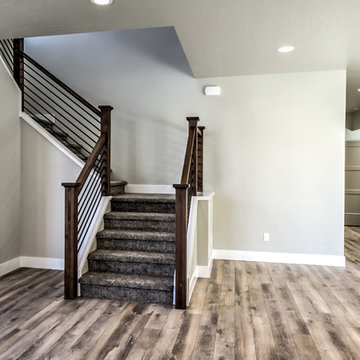
Esempio di una porta d'ingresso tradizionale di medie dimensioni con pareti grigie, pavimento in legno massello medio, una porta in vetro e pavimento marrone

Dayna Flory Interiors
Martin Vecchio Photography
Ispirazione per un grande ingresso classico con pareti bianche, pavimento in legno massello medio e pavimento marrone
Ispirazione per un grande ingresso classico con pareti bianche, pavimento in legno massello medio e pavimento marrone
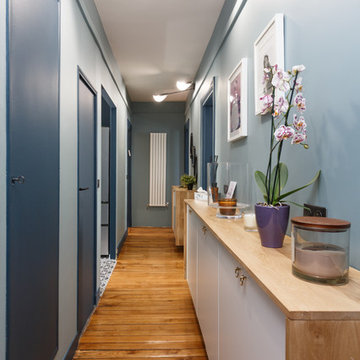
Foto di un ingresso o corridoio minimal con pareti blu, pavimento in legno massello medio e pavimento beige

Foto di un grande ingresso classico con pareti grigie, pavimento in legno massello medio, pavimento marrone e una porta in legno bruno

Idee per un grande ingresso tradizionale con pavimento in legno massello medio, pareti bianche, una porta a due ante, una porta in legno scuro e pavimento marrone
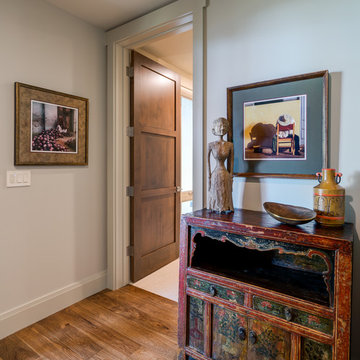
Interior Designer: Allard & Roberts Interior Design, Inc.
Builder: Glennwood Custom Builders
Architect: Con Dameron
Photographer: Kevin Meechan
Doors: Sun Mountain
Cabinetry: Advance Custom Cabinetry
Countertops & Fireplaces: Mountain Marble & Granite
Window Treatments: Blinds & Designs, Fletcher NC
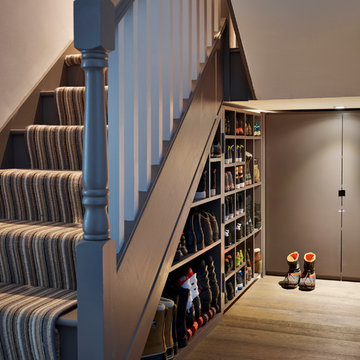
Super smart shoe storage which we designed and hand built into the under staircase space. Deliberately open fronted for quick and easy access.
Ispirazione per un ingresso o corridoio contemporaneo con pareti grigie e pavimento in legno massello medio
Ispirazione per un ingresso o corridoio contemporaneo con pareti grigie e pavimento in legno massello medio

Tom Zikas
Idee per un ingresso rustico di medie dimensioni con pareti beige, una porta singola, una porta in legno scuro e pavimento in legno massello medio
Idee per un ingresso rustico di medie dimensioni con pareti beige, una porta singola, una porta in legno scuro e pavimento in legno massello medio

Photographer: Tom Crane
Ispirazione per un grande ingresso o corridoio tradizionale con pareti blu e pavimento in legno massello medio
Ispirazione per un grande ingresso o corridoio tradizionale con pareti blu e pavimento in legno massello medio
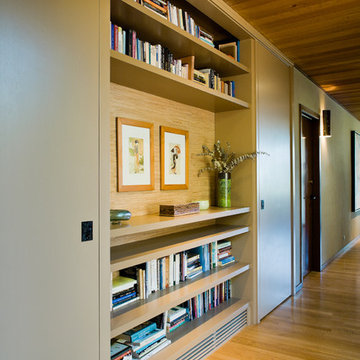
Entry hallway to mid-century-modern renovation with wood ceilings, wood baseboards and trim, hardwood floors, beige walls, and built-in bookcase in Berkeley hills, California
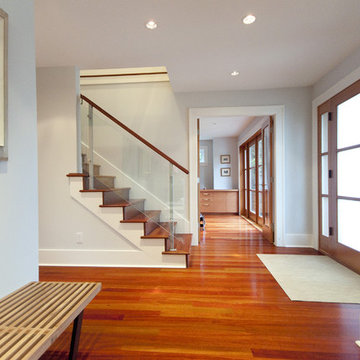
Foto di un ingresso design con pavimento in legno massello medio, una porta singola, una porta in vetro e pavimento arancione
42.272 Foto di ingressi e corridoi con pavimento in legno massello medio e pavimento in compensato
1