430 Foto di ingressi e corridoi con pavimento in cemento e una porta in legno chiaro
Filtra anche per:
Budget
Ordina per:Popolari oggi
101 - 120 di 430 foto
1 di 3
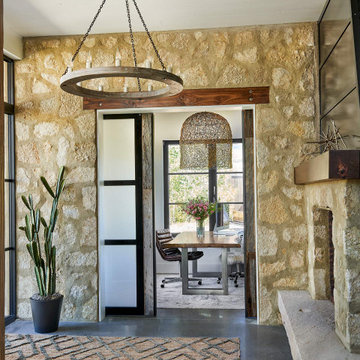
Esempio di una grande porta d'ingresso country con pavimento in cemento, una porta singola, una porta in legno chiaro e pavimento grigio
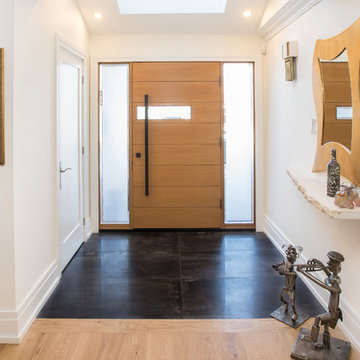
DQC Photography
Desboro Doors
Costa Marble & Granite
Ispirazione per una porta d'ingresso contemporanea di medie dimensioni con pareti marroni, pavimento in cemento, una porta singola, una porta in legno chiaro e pavimento nero
Ispirazione per una porta d'ingresso contemporanea di medie dimensioni con pareti marroni, pavimento in cemento, una porta singola, una porta in legno chiaro e pavimento nero
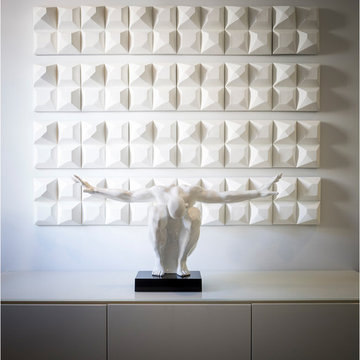
Photography by Scott Hargis
Esempio di un grande ingresso minimalista con pareti bianche, pavimento in cemento e una porta in legno chiaro
Esempio di un grande ingresso minimalista con pareti bianche, pavimento in cemento e una porta in legno chiaro
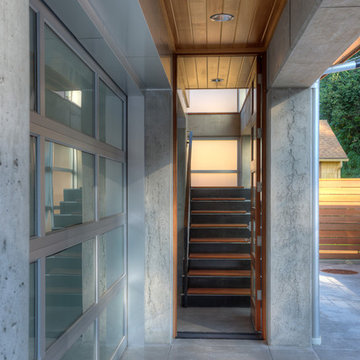
Entry. Photography by Lucas Henning.
Ispirazione per una piccola porta d'ingresso moderna con pareti beige, pavimento in cemento, una porta singola, una porta in legno chiaro e pavimento beige
Ispirazione per una piccola porta d'ingresso moderna con pareti beige, pavimento in cemento, una porta singola, una porta in legno chiaro e pavimento beige
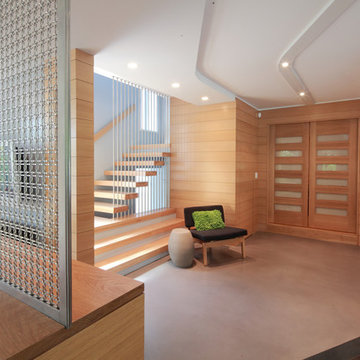
“Compelling.” That’s how one of our judges characterized this stair, which manages to embody both reassuring solidity and airy weightlessness. Architect Mahdad Saniee specified beefy maple treads—each laminated from two boards, to resist twisting and cupping—and supported them at the wall with hidden steel hangers. “We wanted to make them look like they are floating,” he says, “so they sit away from the wall by about half an inch.” The stainless steel rods that seem to pierce the treads’ opposite ends are, in fact, joined by threaded couplings hidden within the thickness of the wood. The result is an assembly whose stiffness underfoot defies expectation, Saniee says. “It feels very solid, much more solid than average stairs.” With the rods working in tension from above and compression below, “it’s very hard for those pieces of wood to move.”
The interplay of wood and steel makes abstract reference to a Steinway concert grand, Saniee notes. “It’s taking elements of a piano and playing with them.” A gently curved soffit in the ceiling reinforces the visual rhyme. The jury admired the effect but was equally impressed with the technical acumen required to achieve it. “The rhythm established by the vertical rods sets up a rigorous discipline that works with the intricacies of stair dimensions,” observed one judge. “That’s really hard to do.”
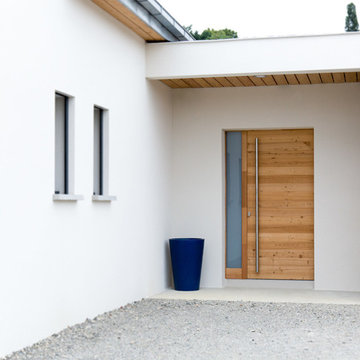
Valérie Servant
Idee per una porta d'ingresso contemporanea di medie dimensioni con pareti bianche, pavimento in cemento, una porta singola e una porta in legno chiaro
Idee per una porta d'ingresso contemporanea di medie dimensioni con pareti bianche, pavimento in cemento, una porta singola e una porta in legno chiaro
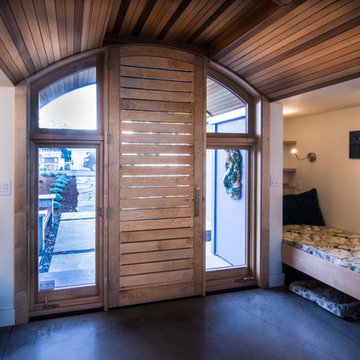
Front entry assembly includes maple interior, ipe exterior, operable side windows, front door with removable slats for glass cleaning. This custom assembly built by Pacific Millworks allows passerby to see the bay.
Photo by Michael Sheltzer
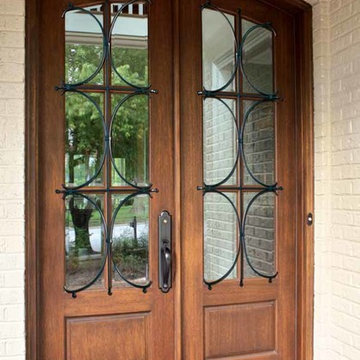
GLASS OPTIONS: Clear Beveled Low E or Flemish Low E
TIMBER: Mahogany
DOUBLE DOOR: 5'0", 5'4". 6'0" x 8'0" x 1 3/4"
LEAD TIME: 2-3 weeks
Foto di una porta d'ingresso tradizionale di medie dimensioni con pareti grigie, pavimento in cemento, una porta a due ante e una porta in legno chiaro
Foto di una porta d'ingresso tradizionale di medie dimensioni con pareti grigie, pavimento in cemento, una porta a due ante e una porta in legno chiaro
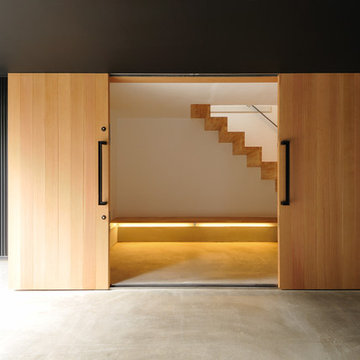
木製のつり戸で大きく開く土間(玄関)
Idee per un ingresso o corridoio etnico con pareti bianche, pavimento in cemento, una porta scorrevole, una porta in legno chiaro e pavimento grigio
Idee per un ingresso o corridoio etnico con pareti bianche, pavimento in cemento, una porta scorrevole, una porta in legno chiaro e pavimento grigio
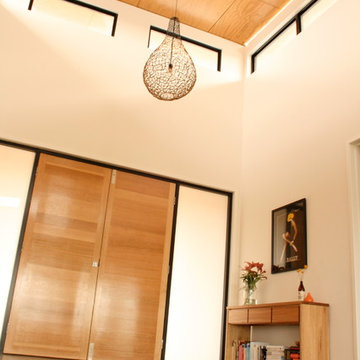
Ispirazione per un ampio ingresso minimal con pareti bianche, pavimento in cemento e una porta in legno chiaro
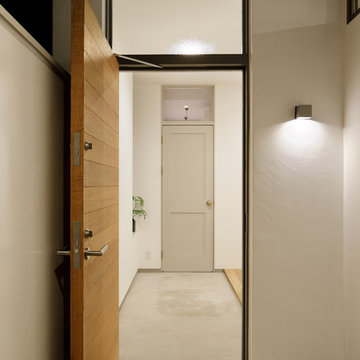
玄関付近に近寄るとセンサーで自動的に灯るライトでお出迎え
Immagine di una porta d'ingresso moderna di medie dimensioni con pareti bianche, pavimento in cemento, una porta singola, una porta in legno chiaro e pavimento grigio
Immagine di una porta d'ingresso moderna di medie dimensioni con pareti bianche, pavimento in cemento, una porta singola, una porta in legno chiaro e pavimento grigio
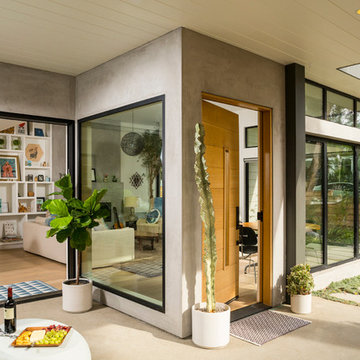
outdoor living space and entry
photographer: Rick Ueda
Ispirazione per una piccola porta d'ingresso design con pareti grigie, pavimento in cemento, una porta singola e una porta in legno chiaro
Ispirazione per una piccola porta d'ingresso design con pareti grigie, pavimento in cemento, una porta singola e una porta in legno chiaro
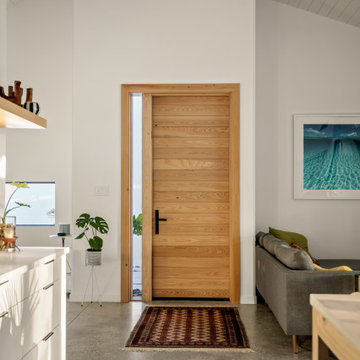
Ispirazione per un corridoio contemporaneo di medie dimensioni con pareti bianche, pavimento in cemento, una porta singola, una porta in legno chiaro, pavimento grigio e soffitto in perlinato
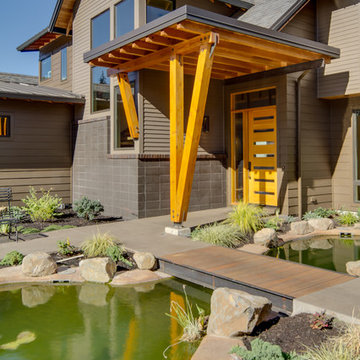
Erik Bishoff
Idee per una grande porta d'ingresso tradizionale con pareti grigie, pavimento in cemento, una porta singola e una porta in legno chiaro
Idee per una grande porta d'ingresso tradizionale con pareti grigie, pavimento in cemento, una porta singola e una porta in legno chiaro
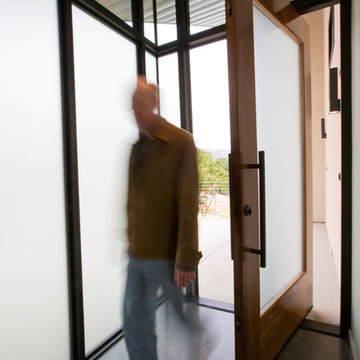
Joseph Schell
Immagine di un grande ingresso minimalista con pareti grigie, pavimento in cemento, una porta a pivot e una porta in legno chiaro
Immagine di un grande ingresso minimalista con pareti grigie, pavimento in cemento, una porta a pivot e una porta in legno chiaro
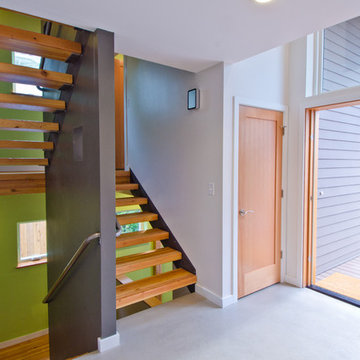
A Northwest Modern, 5-Star Builtgreen, energy efficient, panelized, custom residence using western red cedar for siding and soffits.
Photographs by Miguel Edwards
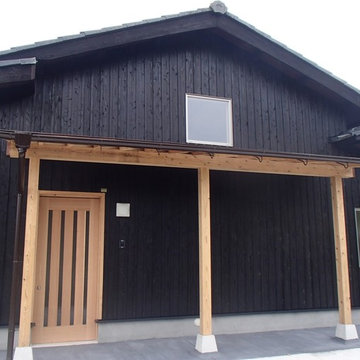
セカンドハウス
Ispirazione per un ingresso o corridoio etnico con pareti nere, pavimento in cemento, una porta scorrevole, una porta in legno chiaro e pavimento grigio
Ispirazione per un ingresso o corridoio etnico con pareti nere, pavimento in cemento, una porta scorrevole, una porta in legno chiaro e pavimento grigio
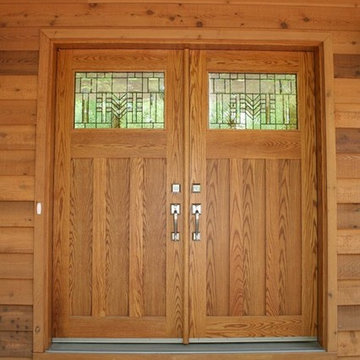
Idee per una porta d'ingresso stile americano di medie dimensioni con pavimento in cemento, una porta a due ante, una porta in legno chiaro e pavimento grigio
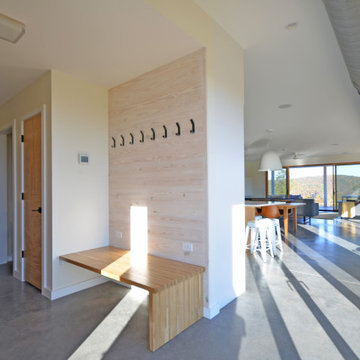
Contemporary passive solar home with radiant heat polished concrete floors. White metal siding and Thermory Ignite wood accent siding. Butterfly roof with standing seam metal.
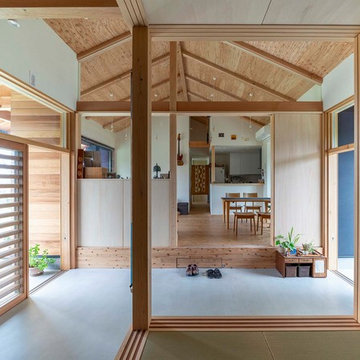
勾配天井が土間とLDKを視覚的につなげています。
Photo:Junya Terashita
Ispirazione per un corridoio scandinavo di medie dimensioni con pareti bianche, pavimento in cemento, una porta scorrevole, una porta in legno chiaro e pavimento grigio
Ispirazione per un corridoio scandinavo di medie dimensioni con pareti bianche, pavimento in cemento, una porta scorrevole, una porta in legno chiaro e pavimento grigio
430 Foto di ingressi e corridoi con pavimento in cemento e una porta in legno chiaro
6