257 Foto di ingressi e corridoi con pavimento in cemento e una porta grigia
Filtra anche per:
Budget
Ordina per:Popolari oggi
101 - 120 di 257 foto
1 di 3
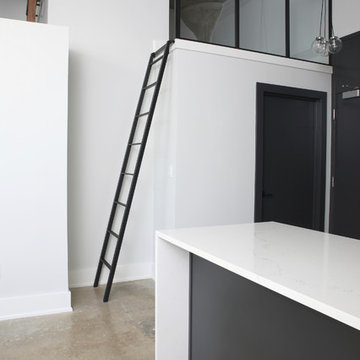
Modern loft entry
Photo: Niamh Barry Photo
Ispirazione per un ingresso o corridoio minimalista con pareti grigie, pavimento in cemento, una porta grigia e pavimento grigio
Ispirazione per un ingresso o corridoio minimalista con pareti grigie, pavimento in cemento, una porta grigia e pavimento grigio
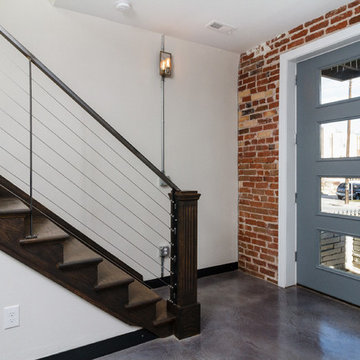
Foto di una porta d'ingresso industriale di medie dimensioni con pareti bianche, pavimento in cemento, una porta singola e una porta grigia
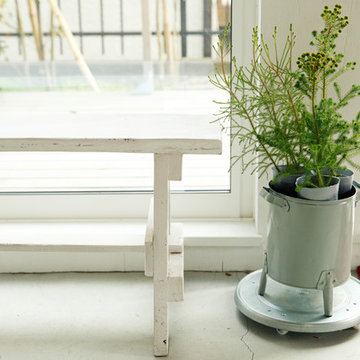
Immagine di un corridoio scandinavo di medie dimensioni con pareti bianche, pavimento in cemento, una porta singola, una porta grigia e pavimento grigio
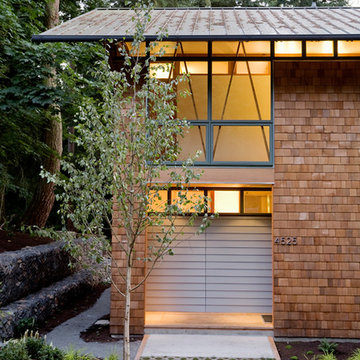
Art Grice
Idee per una grande porta d'ingresso industriale con pareti marroni, pavimento in cemento, una porta singola, una porta grigia e pavimento grigio
Idee per una grande porta d'ingresso industriale con pareti marroni, pavimento in cemento, una porta singola, una porta grigia e pavimento grigio
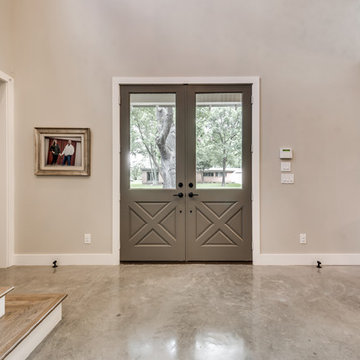
Esempio di una porta d'ingresso country con pareti beige, pavimento in cemento, una porta a due ante, una porta grigia e pavimento beige
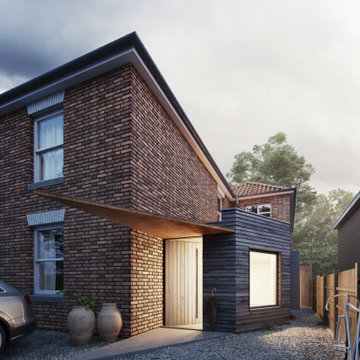
NEW ENTRANCE RECEPTION
Myrtle Cottage sits within the defined Old Netley, just outside Southampton, which to date has contained small dwellings with little overall development. This is rapidly changing due to the housing development towards the North East of Cranbury gardens. Green Lane itself to is a cul-de-sac so its very nature is a quiet neighborhood.
Studio B.a.d where commissioned to undertake a feasibility study and planning application to take a radical review of the ground entrance and reception area.
The design strategy has been to create a very simple and sympathetic addition to the existing house and context. Something that is of high quality and sits smaller in scale to the existing Victorian property.
The form, material and detailed composition of the extension is a response to the local vernacular and with an overriding view to keep this new piece much smaller in height. The new addition places great importance on the quality of space and light within the new spaces, allowing for much greater open plan space and natural daylight, to flood deep into the plan of the existing house. The proposal also seeks to open up existing parts of the plan, with an opportunity to view right through the house and into the rear garden. The concept has been conceived around social interaction, so that everyone within the family, regardless of the tasks, reading, writing, cooking or viewing, can in theory both view and communicate with one another regardless of where they are within the ground floor.
The new extension has been carefully positioned on the site to minimize disruption to access to the rear garden and impinging on the front driveway. Improved landscaping and planting between both the existing boundary fence and parking area, the proposed landscaping will also aid visual screening and improve residents amenity.
Materials have been selected to reference (but not replicate) those found locally and will be hard wearing but also textured, possessing a feeling of quality.
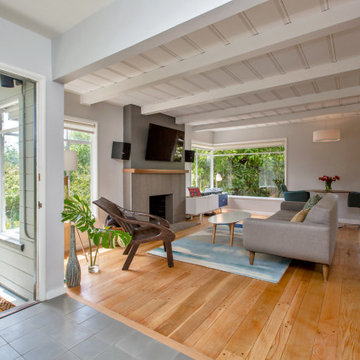
Entryway
Immagine di un ingresso minimalista di medie dimensioni con pareti grigie, pavimento in cemento, una porta singola, una porta grigia e pavimento grigio
Immagine di un ingresso minimalista di medie dimensioni con pareti grigie, pavimento in cemento, una porta singola, una porta grigia e pavimento grigio
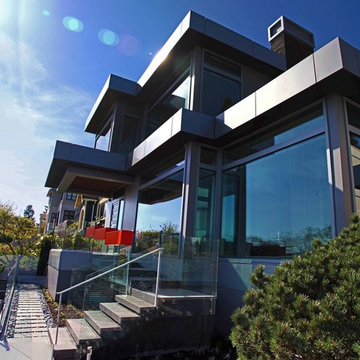
Foto di un grande ingresso minimalista con pareti grigie, pavimento in cemento, una porta singola e una porta grigia
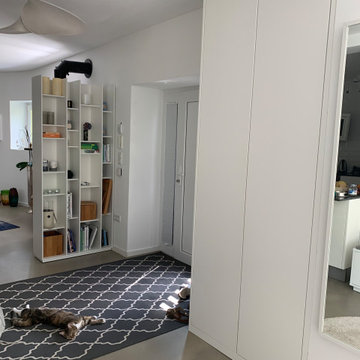
Einbau Schrank Diele und Eingang
Esempio di una porta d'ingresso minimal di medie dimensioni con pareti bianche, pavimento in cemento, una porta singola, una porta grigia e pavimento grigio
Esempio di una porta d'ingresso minimal di medie dimensioni con pareti bianche, pavimento in cemento, una porta singola, una porta grigia e pavimento grigio
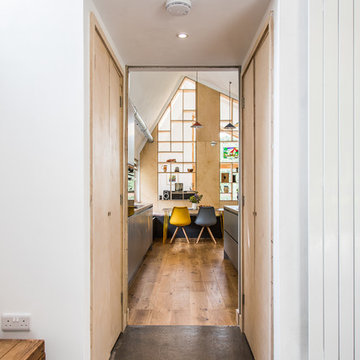
A view through to the open plan kitchen diner with plywood floor-to-ceiling feature storage wall.
Ispirazione per un corridoio contemporaneo di medie dimensioni con pareti bianche, pavimento in cemento, una porta singola, una porta grigia, pavimento multicolore, soffitto a volta e pareti in legno
Ispirazione per un corridoio contemporaneo di medie dimensioni con pareti bianche, pavimento in cemento, una porta singola, una porta grigia, pavimento multicolore, soffitto a volta e pareti in legno
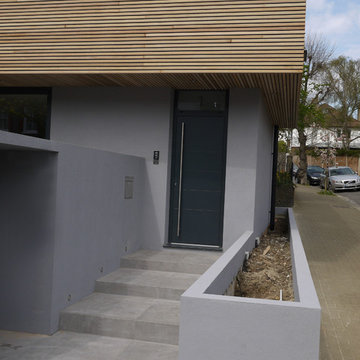
etc urban
Immagine di una piccola porta d'ingresso contemporanea con pareti grigie, pavimento in cemento, una porta singola e una porta grigia
Immagine di una piccola porta d'ingresso contemporanea con pareti grigie, pavimento in cemento, una porta singola e una porta grigia
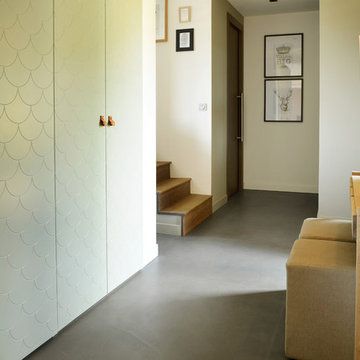
© Christel Mauve Photographe pour Chapisol
Idee per un ingresso minimal con pareti verdi, pavimento in cemento, una porta singola e una porta grigia
Idee per un ingresso minimal con pareti verdi, pavimento in cemento, una porta singola e una porta grigia
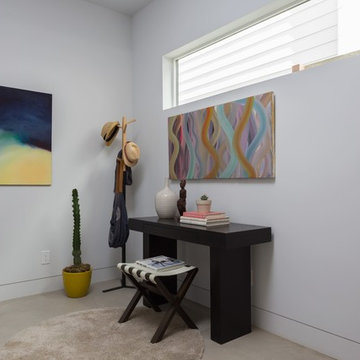
Photographs by Peter Lyons
Idee per un piccolo corridoio minimalista con pareti bianche, pavimento in cemento e una porta grigia
Idee per un piccolo corridoio minimalista con pareti bianche, pavimento in cemento e una porta grigia
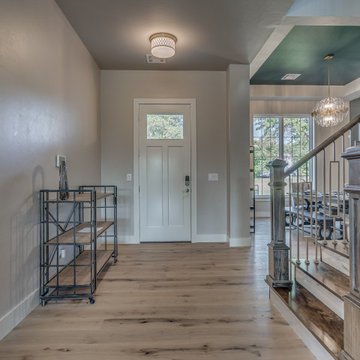
Front Entry of Crystal Falls. View plan THD-8677: https://www.thehousedesigners.com/plan/crystal-falls-8677/
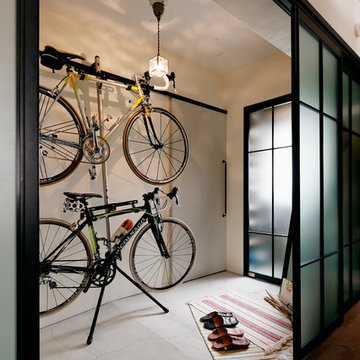
Photo Ishida Atsushi
Immagine di un ingresso o corridoio industriale con pareti bianche, pavimento in cemento, una porta grigia e pavimento grigio
Immagine di un ingresso o corridoio industriale con pareti bianche, pavimento in cemento, una porta grigia e pavimento grigio
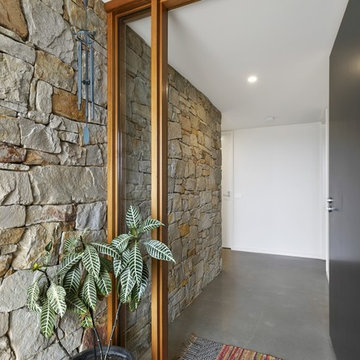
Foto di un corridoio di medie dimensioni con pavimento in cemento, una porta singola e una porta grigia
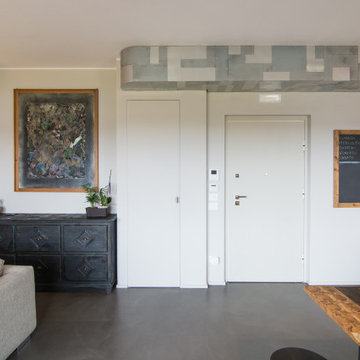
Un comodo armadio a muro è stato ricavato per alloggiarvi cappotti e borse.
Immagine di una piccola porta d'ingresso industriale con pareti grigie, pavimento in cemento, una porta singola, una porta grigia e pavimento grigio
Immagine di una piccola porta d'ingresso industriale con pareti grigie, pavimento in cemento, una porta singola, una porta grigia e pavimento grigio
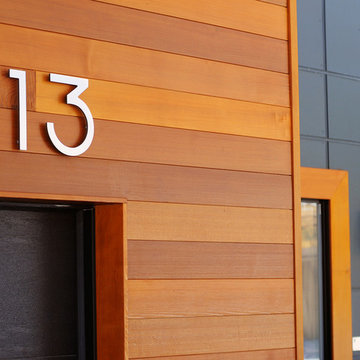
This walkout brick bungalow was transformed into a contemporary home with a complete redesign of the front exterior and a second floor addition. Overlooking Kempenfelt Bay on Lake Simcoe, Barrie, Ontario, this redesigned home features an open concept second. Steel and glass railings and an open tread staircase allow for natural light to flow through this newly created space.
The exterior has a hint of West Coast Modern/Contemporary finishes, with clear cedar accentuating the resized garage. James Hardie Panel and painted aluminum channel combined with black framed EVW Windows compliment this revitalized, modern exterior.
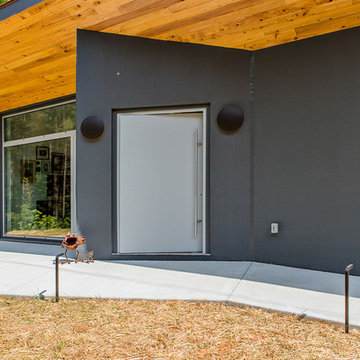
Iman Woods
Esempio di una porta d'ingresso minimalista di medie dimensioni con pareti grigie, pavimento in cemento, una porta a pivot, una porta grigia e pavimento grigio
Esempio di una porta d'ingresso minimalista di medie dimensioni con pareti grigie, pavimento in cemento, una porta a pivot, una porta grigia e pavimento grigio
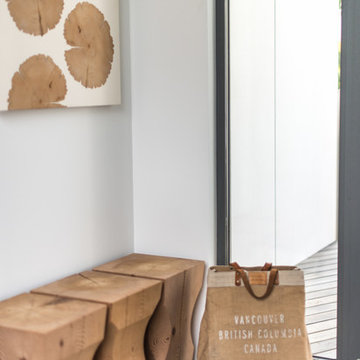
PHOTO CREDIT
Gaile Guevara Photography
STYLING DESIGN TEAM
Gaile Guevara | Lead Designer
Laura Melling | Lead Designer
Fiona Sinclair | Design Coordinator
Anahita Mafi | Junior Design Intern
OBJECTS
Core Gather Blocks by Barter Collective
Wood & Resin Panel by MTH Woodworks
BC Designed + BC Sourced + BC Made
257 Foto di ingressi e corridoi con pavimento in cemento e una porta grigia
6