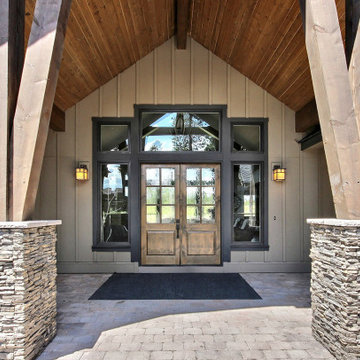981 Foto di ingressi e corridoi con pavimento in cemento e una porta a due ante
Filtra anche per:
Budget
Ordina per:Popolari oggi
161 - 180 di 981 foto
1 di 3
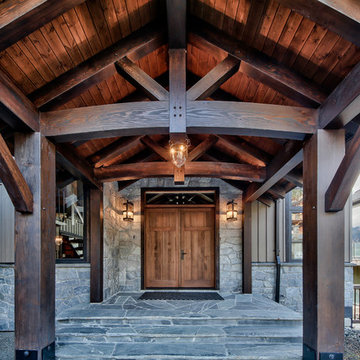
Dom Koric
Exterior Front Entry with Covered Timber Trusses
Immagine di una grande porta d'ingresso rustica con pavimento in cemento, una porta a due ante e una porta in legno bruno
Immagine di una grande porta d'ingresso rustica con pavimento in cemento, una porta a due ante e una porta in legno bruno
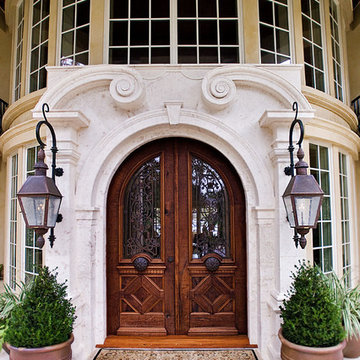
Ispirazione per una grande porta d'ingresso mediterranea con pareti beige, pavimento in cemento, una porta a due ante e una porta in legno bruno
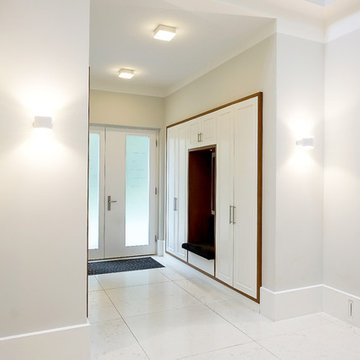
alle Schrank- und Regalelemente verschmelzen mit den Wänden
Esempio di un ingresso con anticamera design di medie dimensioni con pareti bianche, pavimento in cemento, una porta a due ante, una porta in vetro e pavimento bianco
Esempio di un ingresso con anticamera design di medie dimensioni con pareti bianche, pavimento in cemento, una porta a due ante, una porta in vetro e pavimento bianco
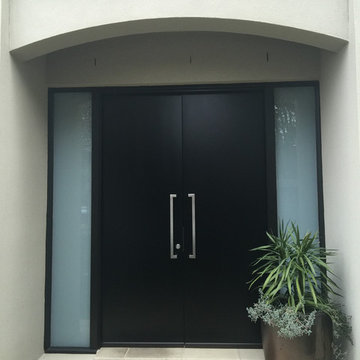
This classic Brighton townhouse was stuck in a 90’s sea of beige, beige beige with dated front entry doors.
The entry is very important to a house facade and first impressions matter.
Our clients asked us to modernise the look of the facade starting with a concept for replacing the front doors.
We completely removed the original entry doors and busy sidelight frames and replaced them with black flat panel doors.
We then picked up the classic black theme by painting out all exterior house window frames and trims, including the fence railings.
The theme now continues indoors with beige start railings painted a crisp black.
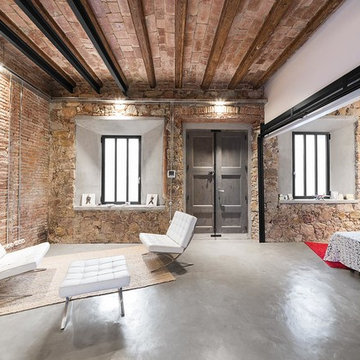
David Benito Cortázar
Immagine di un ingresso industriale di medie dimensioni con pavimento in cemento, una porta a due ante e una porta in legno bruno
Immagine di un ingresso industriale di medie dimensioni con pavimento in cemento, una porta a due ante e una porta in legno bruno
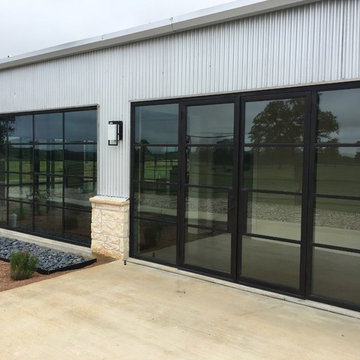
Steel Double Door - Modish Style with Sidelights by Porte Color Black, Clear Glass.
Steel Window - Modish Style by Porte Color Black, Clear Glass
Foto di un ingresso o corridoio minimal di medie dimensioni con pavimento in cemento, una porta a due ante e una porta nera
Foto di un ingresso o corridoio minimal di medie dimensioni con pavimento in cemento, una porta a due ante e una porta nera

This front porch redesign in Scotch Plains, NJ provided a deep enough porch for good coverage for guests and deliveries. The warmth of the wood double doors was continued in the ceiling of the barrel vault. Galaxy Building, In House Photography.
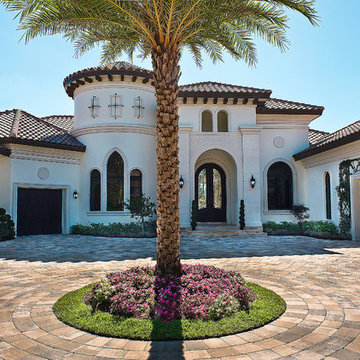
Daisy Pieraldi Photography
Esempio di un ampio ingresso o corridoio mediterraneo con pareti bianche, pavimento in cemento, una porta a due ante e una porta nera
Esempio di un ampio ingresso o corridoio mediterraneo con pareti bianche, pavimento in cemento, una porta a due ante e una porta nera
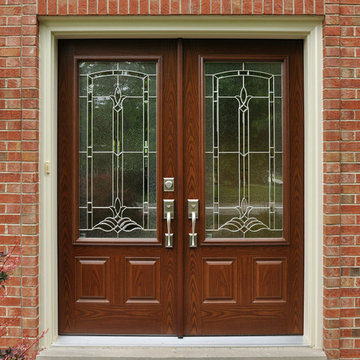
Immagine di una porta d'ingresso classica di medie dimensioni con pavimento in cemento, una porta a due ante e una porta in legno scuro
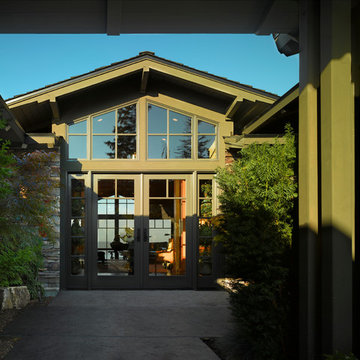
Photo: Perspective Image
Idee per una grande porta d'ingresso american style con una porta a due ante, pareti verdi, pavimento in cemento, una porta in vetro e pavimento grigio
Idee per una grande porta d'ingresso american style con una porta a due ante, pareti verdi, pavimento in cemento, una porta in vetro e pavimento grigio
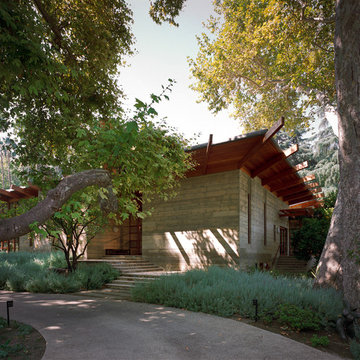
Located on an extraordinary hillside site above the San Fernando Valley, the Sherman Residence was designed to unite indoors and outdoors. The house is made up of as a series of board-formed concrete, wood and glass pavilions connected via intersticial gallery spaces that together define a central courtyard. From each room one can see the rich and varied landscape, which includes indigenous large oaks, sycamores, “working” plants such as orange and avocado trees, palms and succulents. A singular low-slung wood roof with deep overhangs shades and unifies the overall composition.
CLIENT: Jerry & Zina Sherman
PROJECT TEAM: Peter Tolkin, John R. Byram, Christopher Girt, Craig Rizzo, Angela Uriu, Eric Townsend, Anthony Denzer
ENGINEERS: Joseph Perazzelli (Structural), John Ott & Associates (Civil), Brian A. Robinson & Associates (Geotechnical)
LANDSCAPE: Wade Graham Landscape Studio
CONSULTANTS: Tree Life Concern Inc. (Arborist), E&J Engineering & Energy Designs (Title-24 Energy)
GENERAL CONTRACTOR: A-1 Construction
PHOTOGRAPHER: Peter Tolkin, Grant Mudford
AWARDS: 2001 Excellence Award Southern California Ready Mixed Concrete Association
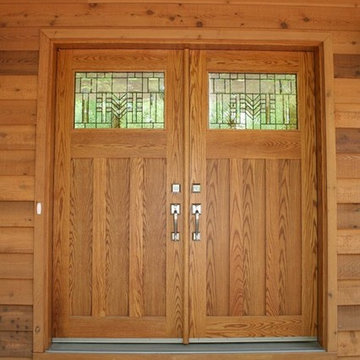
Idee per una porta d'ingresso stile americano di medie dimensioni con pavimento in cemento, una porta a due ante, una porta in legno chiaro e pavimento grigio

Muted colors lead you to The Victoria, a 5,193 SF model home where architectural elements, features and details delight you in every room. This estate-sized home is located in The Concession, an exclusive, gated community off University Parkway at 8341 Lindrick Lane. John Cannon Homes, newest model offers 3 bedrooms, 3.5 baths, great room, dining room and kitchen with separate dining area. Completing the home is a separate executive-sized suite, bonus room, her studio and his study and 3-car garage.
Gene Pollux Photography
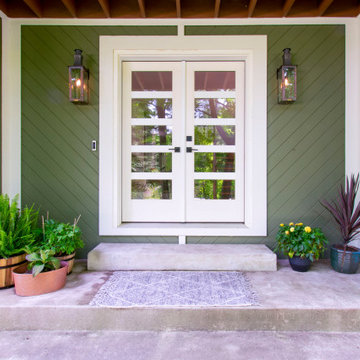
This exciting ‘whole house’ project began when a couple contacted us while house shopping. They found a 1980s contemporary colonial in Delafield with a great wooded lot on Nagawicka Lake. The kitchen and bathrooms were outdated but it had plenty of space and potential.
We toured the home, learned about their design style and dream for the new space. The goal of this project was to create a contemporary space that was interesting and unique. Above all, they wanted a home where they could entertain and make a future.
At first, the couple thought they wanted to remodel only the kitchen and master suite. But after seeing Kowalske Kitchen & Bath’s design for transforming the entire house, they wanted to remodel it all. The couple purchased the home and hired us as the design-build-remodel contractor.
First Floor Remodel
The biggest transformation of this home is the first floor. The original entry was dark and closed off. By removing the dining room walls, we opened up the space for a grand entry into the kitchen and dining room. The open-concept kitchen features a large navy island, blue subway tile backsplash, bamboo wood shelves and fun lighting.
On the first floor, we also turned a bathroom/sauna into a full bathroom and powder room. We were excited to give them a ‘wow’ powder room with a yellow penny tile wall, floating bamboo vanity and chic geometric cement tile floor.
Second Floor Remodel
The second floor remodel included a fireplace landing area, master suite, and turning an open loft area into a bedroom and bathroom.
In the master suite, we removed a large whirlpool tub and reconfigured the bathroom/closet space. For a clean and classic look, the couple chose a black and white color pallet. We used subway tile on the walls in the large walk-in shower, a glass door with matte black finish, hexagon tile on the floor, a black vanity and quartz counters.
Flooring, trim and doors were updated throughout the home for a cohesive look.
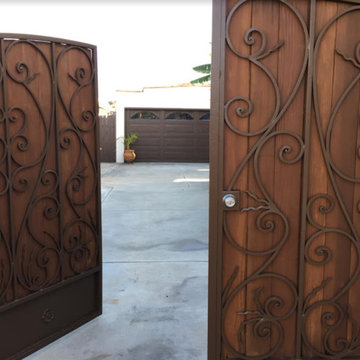
Esempio di una porta d'ingresso mediterranea di medie dimensioni con una porta a due ante, pareti bianche, pavimento in cemento, una porta nera e pavimento grigio
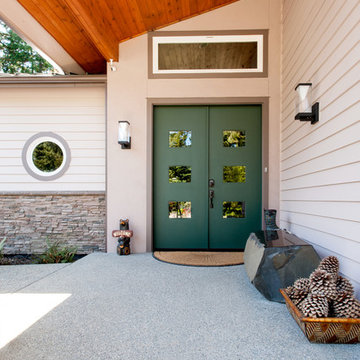
Immagine di una grande porta d'ingresso bohémian con pareti beige, pavimento in cemento, una porta a due ante e una porta verde
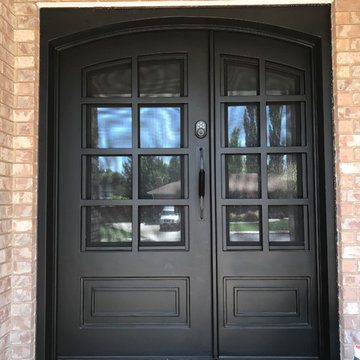
Esempio di una piccola porta d'ingresso chic con pareti rosse, pavimento in cemento, una porta a due ante, una porta nera e pavimento grigio
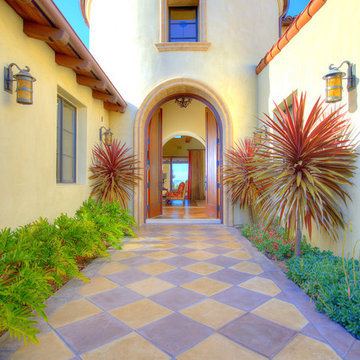
JDixx
Ispirazione per una grande porta d'ingresso mediterranea con pareti beige, pavimento in cemento, una porta a due ante, una porta in legno scuro e pavimento multicolore
Ispirazione per una grande porta d'ingresso mediterranea con pareti beige, pavimento in cemento, una porta a due ante, una porta in legno scuro e pavimento multicolore
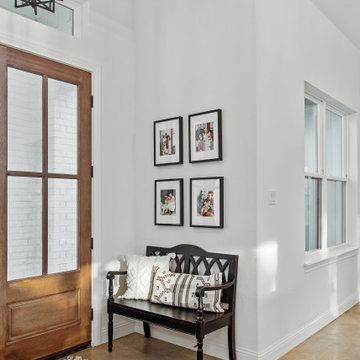
Immagine di un ingresso country di medie dimensioni con pareti bianche, pavimento in cemento, una porta a due ante, una porta in legno bruno e pavimento beige
981 Foto di ingressi e corridoi con pavimento in cemento e una porta a due ante
9
