83 Foto di ingressi e corridoi con pavimento in cemento e soffitto in perlinato
Filtra anche per:
Budget
Ordina per:Popolari oggi
61 - 80 di 83 foto
1 di 3
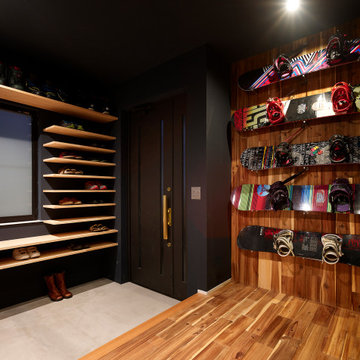
Ispirazione per un ingresso o corridoio industriale con pareti nere, pavimento in cemento, una porta singola, una porta nera, pavimento grigio, soffitto in perlinato e pareti in perlinato
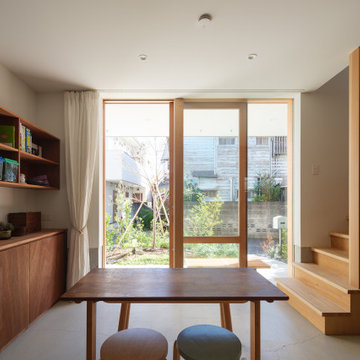
縁側テラスから庭へ繋がる、多目的な土間
1階は庭に開放できる土間空間としました。土間は玄関、接客スペース、工作室などを兼ねる多目的なスペースで、2階のプライベートなリビングに対してオープンな第二のリビングスペースとなります。
写真:西川公朗
Immagine di una porta d'ingresso moderna di medie dimensioni con pareti bianche, pavimento in cemento, una porta scorrevole, una porta in legno bruno, pavimento bianco, soffitto in perlinato e pareti in perlinato
Immagine di una porta d'ingresso moderna di medie dimensioni con pareti bianche, pavimento in cemento, una porta scorrevole, una porta in legno bruno, pavimento bianco, soffitto in perlinato e pareti in perlinato
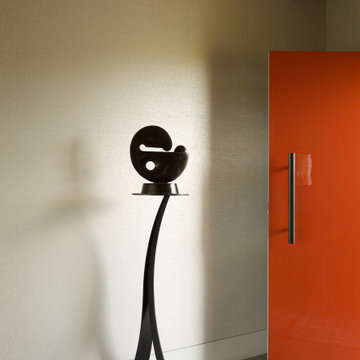
Idee per un grande ingresso contemporaneo con pareti grigie, pavimento in cemento, una porta singola, una porta arancione, pavimento grigio, soffitto in perlinato e carta da parati
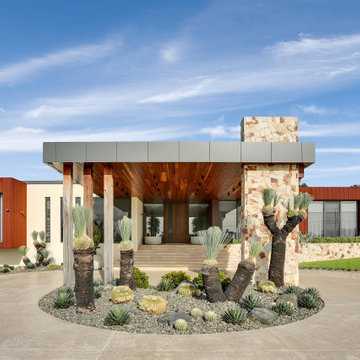
We were commissioned to create a contemporary single-storey dwelling with four bedrooms, three main living spaces, gym and enough car spaces for up to 8 vehicles/workshop.
Due to the slope of the land the 8 vehicle garage/workshop was placed in a basement level which also contained a bathroom and internal lift shaft for transporting groceries and luggage.
The owners had a lovely northerly aspect to the front of home and their preference was to have warm bedrooms in winter and cooler living spaces in summer. So the bedrooms were placed at the front of the house being true north and the livings areas in the southern space. All living spaces have east and west glazing to achieve some sun in winter.
Being on a 3 acre parcel of land and being surrounded by acreage properties, the rear of the home had magical vista views especially to the east and across the pastured fields and it was imperative to take in these wonderful views and outlook.
We were very fortunate the owners provided complete freedom in the design, including the exterior finish. We had previously worked with the owners on their first home in Dural which gave them complete trust in our design ability to take this home. They also hired the services of a interior designer to complete the internal spaces selection of lighting and furniture.
The owners were truly a pleasure to design for, they knew exactly what they wanted and made my design process very smooth. Hornsby Council approved the application within 8 weeks with no neighbor objections. The project manager was as passionate about the outcome as I was and made the building process uncomplicated and headache free.
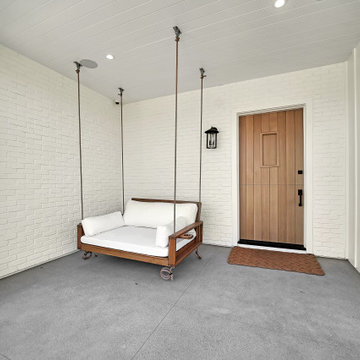
Idee per un ingresso o corridoio country con pavimento in cemento, una porta olandese, una porta in legno bruno, pavimento grigio e soffitto in perlinato
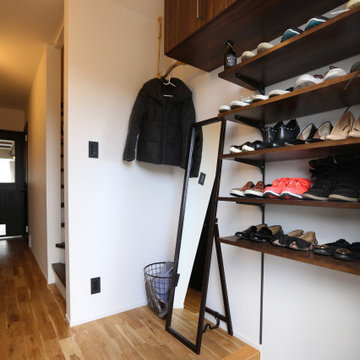
下部に収納は設置せず、上備にまとめた。これにより限られた玄関スペースを広く使う事が可能に
Esempio di un corridoio di medie dimensioni con pareti bianche, pavimento in cemento, pavimento grigio e soffitto in perlinato
Esempio di un corridoio di medie dimensioni con pareti bianche, pavimento in cemento, pavimento grigio e soffitto in perlinato
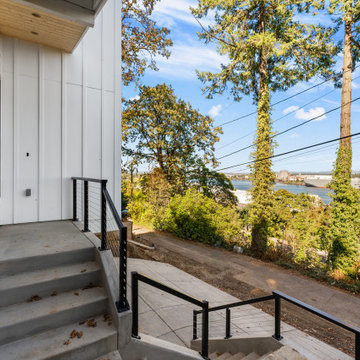
3 Story Hillside Home.
Immagine di una grande porta d'ingresso minimalista con pareti bianche, pavimento in cemento, una porta singola, una porta bianca, pavimento grigio e soffitto in perlinato
Immagine di una grande porta d'ingresso minimalista con pareti bianche, pavimento in cemento, una porta singola, una porta bianca, pavimento grigio e soffitto in perlinato
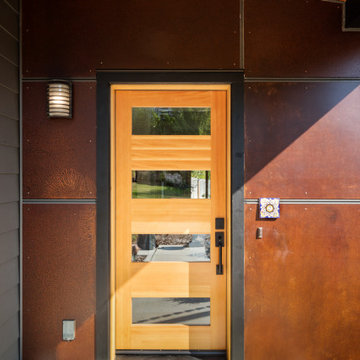
Rich and Janet approached us looking to downsize their home and move to Corvallis to live closer to family. They were drawn to our passion for passive solar and energy-efficient building, as they shared this same passion. They were fortunate to purchase a 1050 sf house with three bedrooms and 1 bathroom right next door to their daughter and her family. While the original 55-year-old residence was characterized by an outdated floor plan, low ceilings, limited daylight, and a barely insulated outdated envelope, the existing foundations and floor framing system were in good condition. Consequently, the owners, working in tandem with us and their architect, decided to preserve and integrate these components into a fully transformed modern new house that embodies the perfect symbiosis of energy efficiency, functionality, comfort and beauty. With the expert participation of our designer Sarah, homeowners Rich and Janet selected the interior finishes of the home, blending lush materials, textures, and colors together to create a stunning home next door to their daughter’s family. The successful completion of this wonderful project resulted in a vibrant blended-family compound where the two families and three generations can now mingle and share the joy of life with each other.

Ispirazione per un corridoio design di medie dimensioni con pareti bianche, pavimento in cemento, una porta singola, una porta in legno chiaro, pavimento grigio e soffitto in perlinato
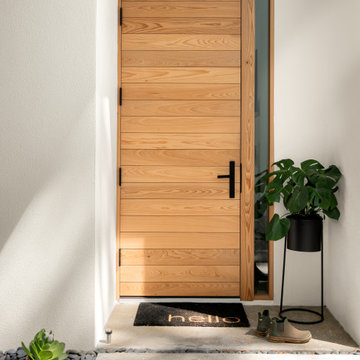
Ispirazione per un corridoio minimal di medie dimensioni con pareti bianche, pavimento in cemento, una porta singola, una porta in legno chiaro, pavimento grigio e soffitto in perlinato

Foto di un ingresso o corridoio design di medie dimensioni con pareti bianche, pavimento in cemento, pavimento grigio e soffitto in perlinato
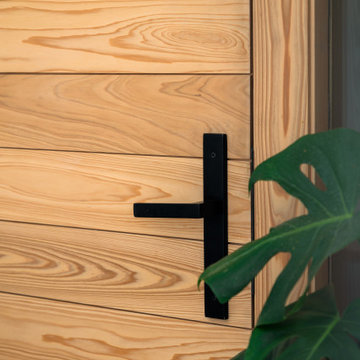
Idee per un corridoio minimal di medie dimensioni con pareti bianche, pavimento in cemento, una porta singola, una porta in legno chiaro, pavimento grigio e soffitto in perlinato
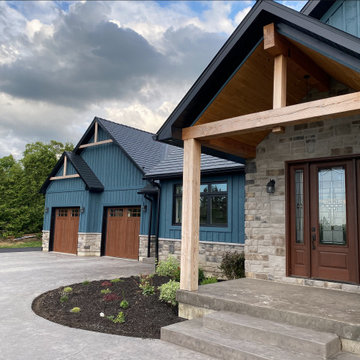
Rustic Fibreglass Front Entry Door with 3/4 decorative glass and 2 Side lites. Patina Hardware. Walnut Colour.
Foto di una grande porta d'ingresso country con pareti blu, pavimento in cemento, una porta a due ante, una porta in legno scuro, pavimento grigio, soffitto in perlinato e pareti in legno
Foto di una grande porta d'ingresso country con pareti blu, pavimento in cemento, una porta a due ante, una porta in legno scuro, pavimento grigio, soffitto in perlinato e pareti in legno
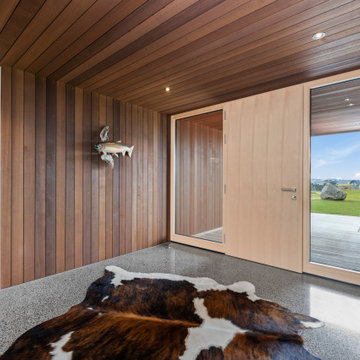
Idee per una grande porta d'ingresso stile rurale con pareti marroni, pavimento in cemento, una porta a pivot, una porta in legno chiaro, pavimento grigio, soffitto in perlinato e pareti in legno
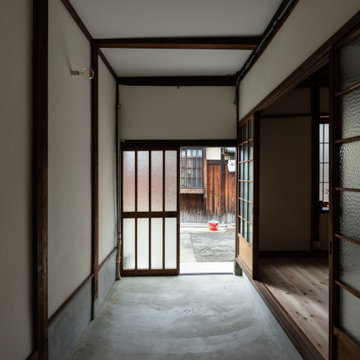
玄関土間見返し。自転車を入れられるよう広めの間口とした。(撮影:笹倉洋平)
Esempio di un piccolo corridoio classico con pareti bianche, pavimento in cemento, una porta scorrevole, una porta in legno chiaro, pavimento grigio, soffitto in perlinato e pareti in perlinato
Esempio di un piccolo corridoio classico con pareti bianche, pavimento in cemento, una porta scorrevole, una porta in legno chiaro, pavimento grigio, soffitto in perlinato e pareti in perlinato
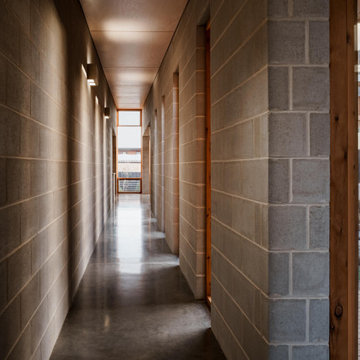
Corridor with integrated lights featured down the concrete block walls. Shafts of light provide glimpses to the courtyard as one journeys through the house
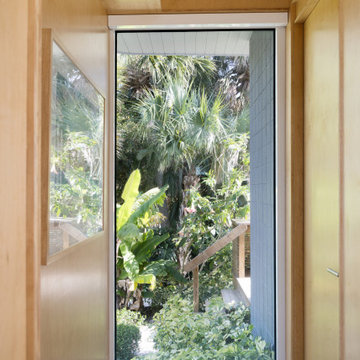
Parc Fermé is an area at an F1 race track where cars are parked for display for onlookers.
Our project, Parc Fermé was designed and built for our previous client (see Bay Shore) who wanted to build a guest house and house his most recent retired race cars. The roof shape is inspired by his favorite turns at his favorite race track. Race fans may recognize it.
The space features a kitchenette, a full bath, a murphy bed, a trophy case, and the coolest Big Green Egg grill space you have ever seen. It was located on Sarasota Bay.
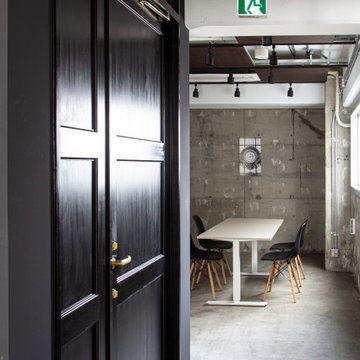
装飾的なはずの框扉を一見そっけないくらい、ザクっとデザインしました。ブラックの塗装と金色の取手・鍵穴との対比が、クラシック感をよりましてくれます。黒と金は相性のよい色です。
荒々しい、ビンテージなコンクリート空間にこの扉がある処が、なんとも。。。乙な感じです。
Idee per un ingresso industriale di medie dimensioni con pareti grigie, pavimento in cemento, una porta singola, una porta nera, pavimento grigio e soffitto in perlinato
Idee per un ingresso industriale di medie dimensioni con pareti grigie, pavimento in cemento, una porta singola, una porta nera, pavimento grigio e soffitto in perlinato
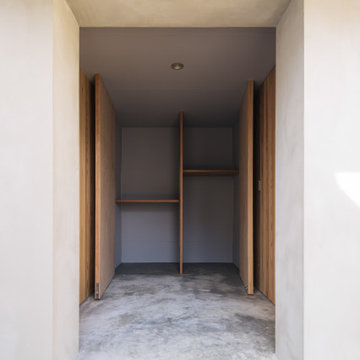
エントランスの収納には、タイヤや、アウトドア用品を収納するとのことで、土間続きとした。
Foto di un corridoio moderno con pareti beige, pavimento in cemento, una porta singola, una porta in legno bruno, pavimento grigio, soffitto in perlinato e boiserie
Foto di un corridoio moderno con pareti beige, pavimento in cemento, una porta singola, una porta in legno bruno, pavimento grigio, soffitto in perlinato e boiserie
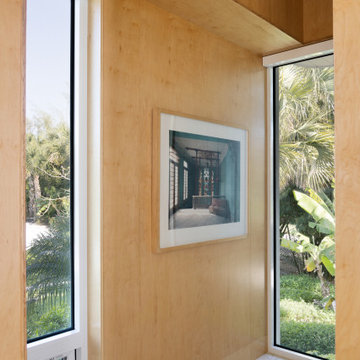
Parc Fermé is an area at an F1 race track where cars are parked for display for onlookers.
Our project, Parc Fermé was designed and built for our previous client (see Bay Shore) who wanted to build a guest house and house his most recent retired race cars. The roof shape is inspired by his favorite turns at his favorite race track. Race fans may recognize it.
The space features a kitchenette, a full bath, a murphy bed, a trophy case, and the coolest Big Green Egg grill space you have ever seen. It was located on Sarasota Bay.
83 Foto di ingressi e corridoi con pavimento in cemento e soffitto in perlinato
4