11.140 Foto di ingressi e corridoi con pavimento in cemento e pavimento in terracotta
Filtra anche per:
Budget
Ordina per:Popolari oggi
161 - 180 di 11.140 foto
1 di 3

The Vineyard Farmhouse in the Peninsula at Rough Hollow. This 2017 Greater Austin Parade Home was designed and built by Jenkins Custom Homes. Cedar Siding and the Pine for the soffits and ceilings was provided by TimberTown.
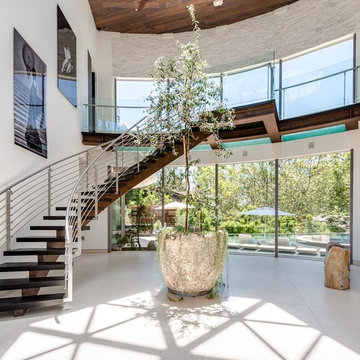
Idee per un ampio ingresso design con pareti bianche, pavimento in cemento, pavimento grigio, una porta a pivot e una porta bianca

Chicago, IL 60614 Victorian Style Home in James HardiePlank Lap Siding in ColorPlus Technology Color Evening Blue and HardieTrim Arctic White, installed new windows and ProVia Entry Door Signet.
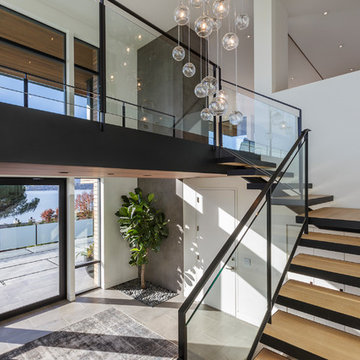
Rob Jordan
Ispirazione per un grande ingresso minimalista con pavimento in cemento e una porta in metallo
Ispirazione per un grande ingresso minimalista con pavimento in cemento e una porta in metallo
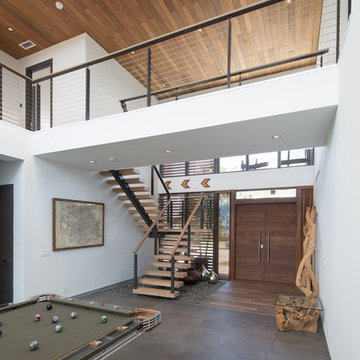
SDH Studio - Architecture and Design
Location: Boca Raton, Florida, USA
Set on a 8800 Sq. Ft. lot in Boca Raton waterway, this contemporary design captures the warmth and hospitality of its owner. A sequence of cantilevering covered terraces provide the stage for outdoor entertaining.
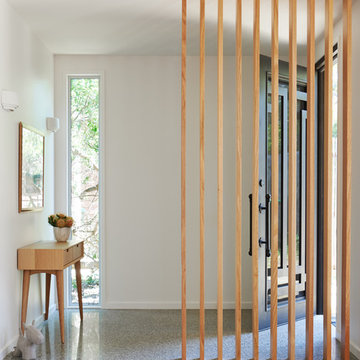
Ispirazione per un piccolo ingresso design con pavimento in cemento, una porta singola, una porta nera e pareti bianche
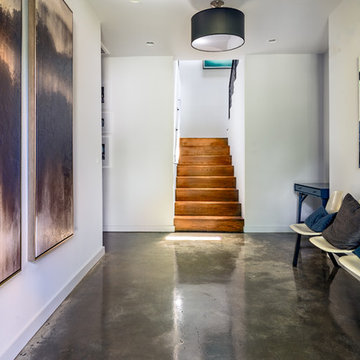
Contemporary Spanish in a Historic East Nashville neighborhood called Little Hollywood.
Building Ideas- Architecture
David Baird Architect
Marcelle Guilbeau Interior Design
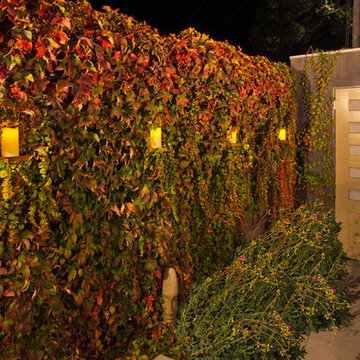
Foto di un corridoio moderno di medie dimensioni con pareti grigie, pavimento in cemento, una porta singola e una porta gialla
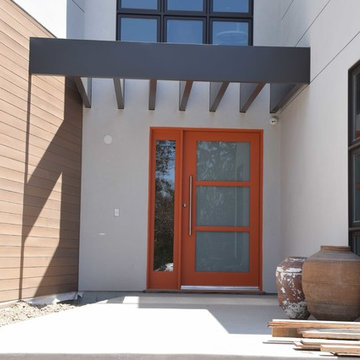
This front entry door is 48" wide and features a 36" tall Stainless Steel Handle. It is a 3 lite door with white laminated glass, while the sidelite is done in clear glass. It is painted in a burnt orange color on the outside, while the interior is painted black.

Interior Designer Jacques Saint Dizier
Landscape Architect Dustin Moore of Strata
while with Suzman Cole Design Associates
Frank Paul Perez, Red Lily Studios
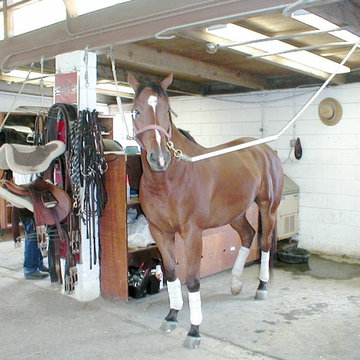
On this 6 acre site, the owner converted a 27 stall existing hunter-jumper facility, built in the 1960’s, to a dressage training center through the reconstruction of three new stables; an addition of a second full-court outdoor dressage arena; renovations to existing six stall stables; new paddocks; reconstruction of the existing caretakers’ living quarters; and new storage barns. Work by Equine Facility Design included working with the project team on grading, drainage, buildings, layout of circulation areas, fencing, and landscape design.
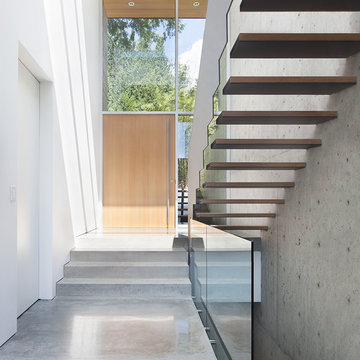
Esempio di una porta d'ingresso moderna con pareti bianche, pavimento in cemento, una porta singola e una porta in legno chiaro
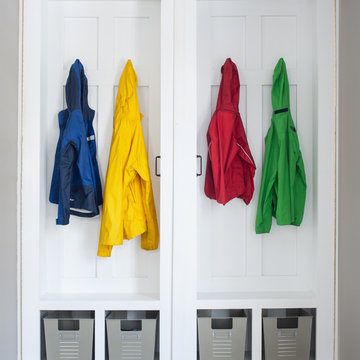
Kaz Arts Photography
Ispirazione per un grande ingresso o corridoio classico con pavimento in cemento
Ispirazione per un grande ingresso o corridoio classico con pavimento in cemento
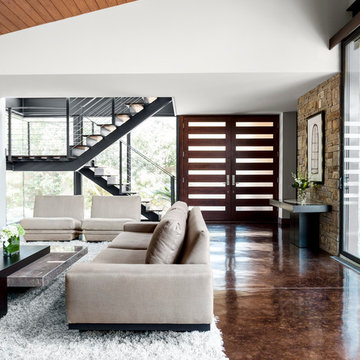
Architectural by David Stocker, AIA; Design Team: Enrique Montenegro, AIA, Kevin Pauzer{Photo by Nathan Schroder Photography}
Idee per un ingresso o corridoio design con pavimento in cemento e pavimento marrone
Idee per un ingresso o corridoio design con pavimento in cemento e pavimento marrone

Atrium hallway with storefront windows viewed toward the tea room and garden court beyond. Shingle siding spans interior and exterior. Floors are hydronically heated concrete. Bridge is stainless steel grating.
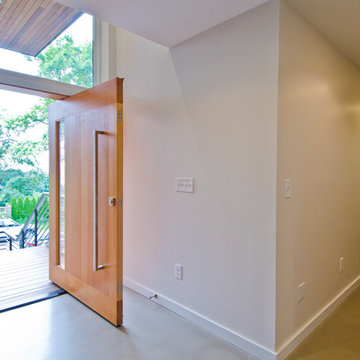
A Northwest Modern, 5-Star Builtgreen, energy efficient, panelized, custom residence using western red cedar for siding and soffits.
Photographs by Miguel Edwards
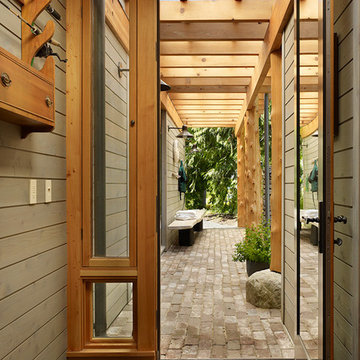
Foto di un ingresso o corridoio stile rurale di medie dimensioni con pavimento in cemento

Vista del corridoio; pavimento in resina e pareti colore Farrow&Ball rosso bordeaux (eating room 43)
Immagine di un ingresso o corridoio moderno di medie dimensioni con pareti rosse, pavimento in cemento e pavimento rosso
Immagine di un ingresso o corridoio moderno di medie dimensioni con pareti rosse, pavimento in cemento e pavimento rosso

Esempio di una porta d'ingresso moderna di medie dimensioni con pareti bianche, pavimento in cemento, una porta a due ante, una porta in legno bruno e pavimento grigio
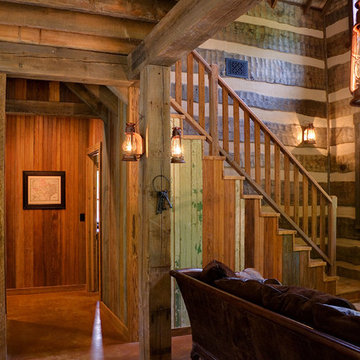
Extensive use of reclaimed materials on the walls in this rustic cabin. Photo by Brian Greenstone
Foto di un ingresso o corridoio rustico con pavimento in cemento
Foto di un ingresso o corridoio rustico con pavimento in cemento
11.140 Foto di ingressi e corridoi con pavimento in cemento e pavimento in terracotta
9