9.625 Foto di ingressi e corridoi con pavimento in cemento e pavimento in tatami
Filtra anche per:
Budget
Ordina per:Popolari oggi
121 - 140 di 9.625 foto
1 di 3
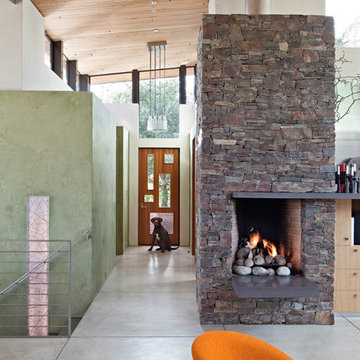
Esempio di un grande ingresso o corridoio stile marinaro con pavimento in cemento, pareti bianche e pavimento grigio
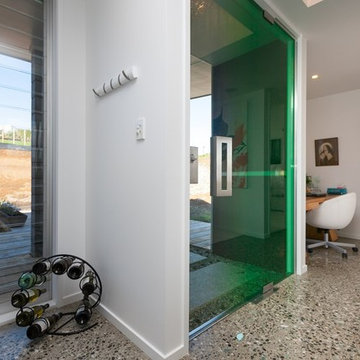
Immagine di un ingresso contemporaneo con pareti bianche, pavimento in cemento, una porta a pivot e una porta in vetro
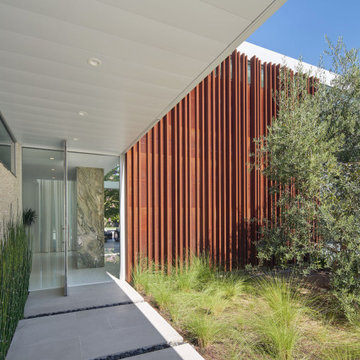
The Atherton House is a family compound for a professional couple in the tech industry, and their two teenage children. After living in Singapore, then Hong Kong, and building homes there, they looked forward to continuing their search for a new place to start a life and set down roots.
The site is located on Atherton Avenue on a flat, 1 acre lot. The neighboring lots are of a similar size, and are filled with mature planting and gardens. The brief on this site was to create a house that would comfortably accommodate the busy lives of each of the family members, as well as provide opportunities for wonder and awe. Views on the site are internal. Our goal was to create an indoor- outdoor home that embraced the benign California climate.
The building was conceived as a classic “H” plan with two wings attached by a double height entertaining space. The “H” shape allows for alcoves of the yard to be embraced by the mass of the building, creating different types of exterior space. The two wings of the home provide some sense of enclosure and privacy along the side property lines. The south wing contains three bedroom suites at the second level, as well as laundry. At the first level there is a guest suite facing east, powder room and a Library facing west.
The north wing is entirely given over to the Primary suite at the top level, including the main bedroom, dressing and bathroom. The bedroom opens out to a roof terrace to the west, overlooking a pool and courtyard below. At the ground floor, the north wing contains the family room, kitchen and dining room. The family room and dining room each have pocketing sliding glass doors that dissolve the boundary between inside and outside.
Connecting the wings is a double high living space meant to be comfortable, delightful and awe-inspiring. A custom fabricated two story circular stair of steel and glass connects the upper level to the main level, and down to the basement “lounge” below. An acrylic and steel bridge begins near one end of the stair landing and flies 40 feet to the children’s bedroom wing. People going about their day moving through the stair and bridge become both observed and observer.
The front (EAST) wall is the all important receiving place for guests and family alike. There the interplay between yin and yang, weathering steel and the mature olive tree, empower the entrance. Most other materials are white and pure.
The mechanical systems are efficiently combined hydronic heating and cooling, with no forced air required.
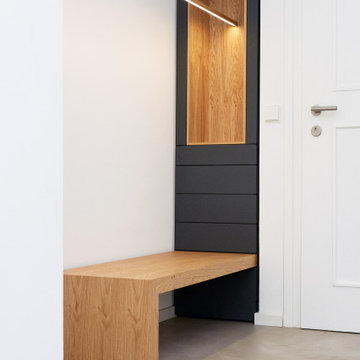
Esempio di un piccolo ingresso o corridoio moderno con pareti bianche, pavimento in cemento e pavimento grigio
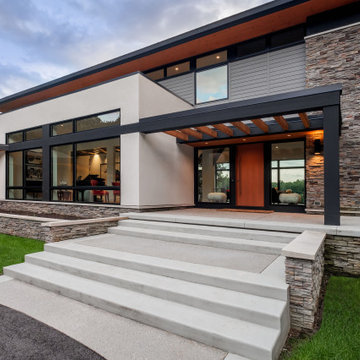
Foto di una grande porta d'ingresso moderna con pareti grigie, pavimento in cemento, una porta singola, una porta in legno bruno e pavimento grigio

Esempio di una porta d'ingresso country con pareti grigie, pavimento in cemento, una porta singola e una porta in legno scuro
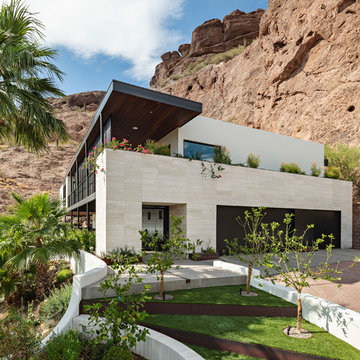
Roehner + Ryan
Ispirazione per un grande ingresso o corridoio minimal con pareti bianche, pavimento in cemento, una porta a pivot, una porta nera e pavimento grigio
Ispirazione per un grande ingresso o corridoio minimal con pareti bianche, pavimento in cemento, una porta a pivot, una porta nera e pavimento grigio
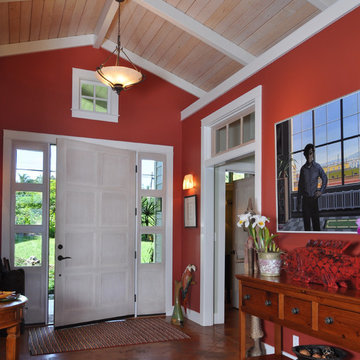
Foto di un ingresso design di medie dimensioni con pareti rosa, pavimento in cemento, una porta singola, una porta bianca e pavimento marrone
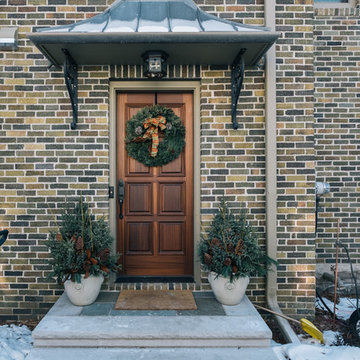
Ispirazione per una piccola porta d'ingresso tradizionale con pareti multicolore, pavimento in cemento, una porta singola e una porta in legno scuro
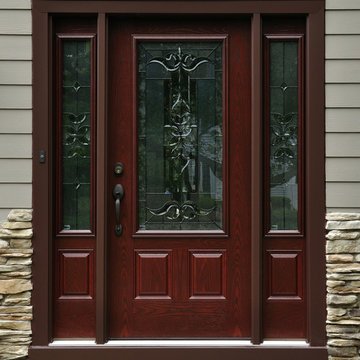
Esempio di una porta d'ingresso tradizionale di medie dimensioni con pareti grigie, pavimento in cemento, una porta singola e una porta in legno scuro
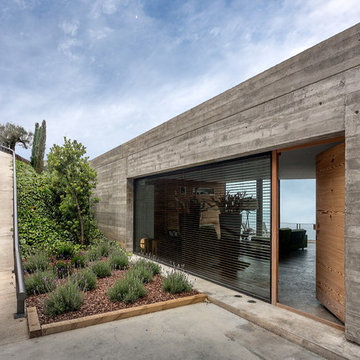
©foto rafael vargas.Oscar Velez arquitecto
Ispirazione per una grande porta d'ingresso contemporanea con una porta singola, una porta in legno bruno, pareti grigie e pavimento in cemento
Ispirazione per una grande porta d'ingresso contemporanea con una porta singola, una porta in legno bruno, pareti grigie e pavimento in cemento

This family has a lot children. This long hallway filled with bench seats that lift up to allow storage of any item they may need. Photography by Greg Hoppe

Idee per un ingresso con anticamera country di medie dimensioni con pareti grigie, una porta singola, una porta bianca, pavimento in cemento e pavimento multicolore

This Farmhouse style home was designed around the separate spaces and wraps or hugs around the courtyard, it’s inviting, comfortable and timeless. A welcoming entry and sliding doors suggest indoor/ outdoor living through all of the private and public main spaces including the Entry, Kitchen, living, and master bedroom. Another major design element for the interior of this home called the “galley” hallway, features high clerestory windows and creative entrances to two of the spaces. Custom Double Sliding Barn Doors to the office and an oversized entrance with sidelights and a transom window, frame the main entry and draws guests right through to the rear courtyard. The owner’s one-of-a-kind creative craft room and laundry room allow for open projects to rest without cramping a social event in the public spaces. Lastly, the HUGE but unassuming 2,200 sq ft garage provides two tiers and space for a full sized RV, off road vehicles and two daily drivers. This home is an amazing example of balance between on-site toy storage, several entertaining space options and private/quiet time and spaces alike.
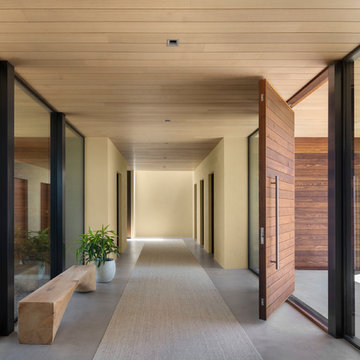
Ispirazione per un corridoio design con pareti beige, pavimento in cemento, pavimento grigio, una porta a pivot e una porta in legno bruno
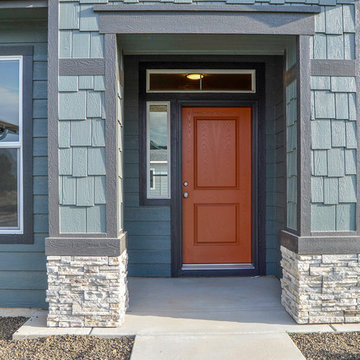
Idee per una porta d'ingresso classica con pareti blu, pavimento in cemento, una porta singola e una porta rossa
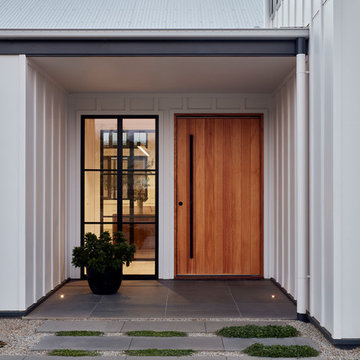
Entry to the Village house by GLOW design group. Photo by Jack Lovel
Idee per una porta d'ingresso country di medie dimensioni con pareti bianche, pavimento in cemento, una porta a pivot, una porta in legno chiaro e pavimento bianco
Idee per una porta d'ingresso country di medie dimensioni con pareti bianche, pavimento in cemento, una porta a pivot, una porta in legno chiaro e pavimento bianco
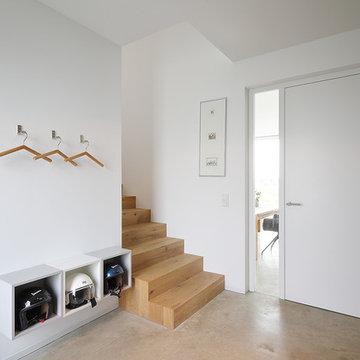
(c) RADON photography / Norman Radon
Ispirazione per un piccolo ingresso nordico con pareti bianche, pavimento in cemento, una porta singola, una porta bianca e pavimento beige
Ispirazione per un piccolo ingresso nordico con pareti bianche, pavimento in cemento, una porta singola, una porta bianca e pavimento beige

Family of the character of rice field.
In the surrounding is the countryside landscape, in a 53 yr old Japanese house of 80 tsubos,
the young couple and their children purchased it for residence and decided to renovate.
Making the new concept of living a new life in a 53 yr old Japanese house 53 years ago and continuing to the next generation, we can hope to harmonize between the good ancient things with new things and thought of a house that can interconnect the middle area.
First of all, we removed the part which was expanded and renovated in the 53 years of construction, returned to the original ricefield character style, and tried to insert new elements there.
The Original Japanese style room was made into a garden, and the edge side was made to be outside, adding external factors, creating a comfort of the space where various elements interweave.
The rich space was created by externalizing the interior and inserting new things while leaving the old stuff.
田の字の家
周囲には田園風景がひろがる築53年80坪の日本家屋。
若い夫婦と子が住居として日本家屋を購入しリノベーションをすることとなりました。
53年前の日本家屋を新しい生活の場として次の世代へ住み継がれていくことをコンセプトとし、古く良きモノと新しいモノとを調和させ、そこに中間領域を織り交ぜたような住宅はできないかと考えました。
まず築53年の中で増改築された部分を取り除き、本来の日本家屋の様式である田の字の空間に戻します。そこに必要な空間のボリュームを落とし込んでいきます。そうすることで、必要のない空間(余白の空間)が生まれます。そこに私たちは、外的要素を挿入していくことを試みました。
元々和室だったところを坪庭にしたり、縁側を外部に見立てたりすることで様々な要素が織り交ざりあう空間の心地よさを作り出しました。
昔からある素材を残しつつ空間を新しく作りなおし、そこに外部的要素を挿入することで
豊かな暮らしを生みだしています。
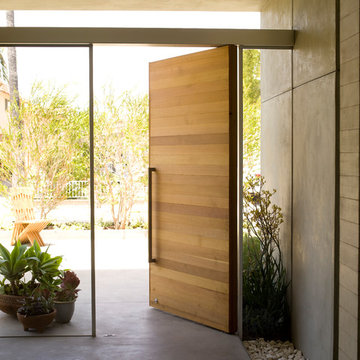
Photography by J Savage Gibson
Foto di un ingresso moderno di medie dimensioni con pareti bianche, pavimento in cemento, una porta a pivot, una porta in legno bruno e pavimento grigio
Foto di un ingresso moderno di medie dimensioni con pareti bianche, pavimento in cemento, una porta a pivot, una porta in legno bruno e pavimento grigio
9.625 Foto di ingressi e corridoi con pavimento in cemento e pavimento in tatami
7