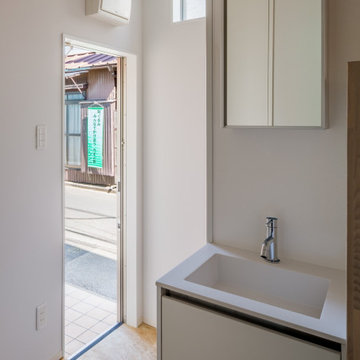59 Foto di ingressi e corridoi con pavimento in cemento e pareti in perlinato
Filtra anche per:
Budget
Ordina per:Popolari oggi
41 - 59 di 59 foto
1 di 3
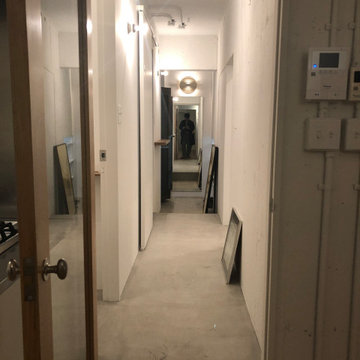
ギャラリーのエントランスのような雰囲気を演出
Foto di un piccolo ingresso o corridoio moderno con pareti bianche, pavimento in cemento, travi a vista e pareti in perlinato
Foto di un piccolo ingresso o corridoio moderno con pareti bianche, pavimento in cemento, travi a vista e pareti in perlinato
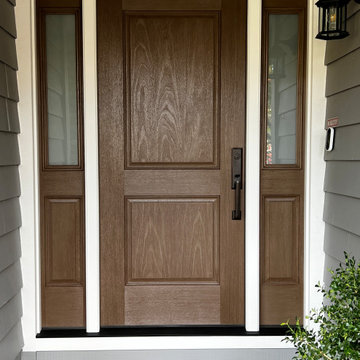
Newly installed single prehung door with 2 sidelights. Beautifully finished with a driftwood stain and bronze hardware.
Ispirazione per una porta d'ingresso minimalista di medie dimensioni con pavimento in cemento, una porta singola, una porta in legno scuro e pareti in perlinato
Ispirazione per una porta d'ingresso minimalista di medie dimensioni con pavimento in cemento, una porta singola, una porta in legno scuro e pareti in perlinato
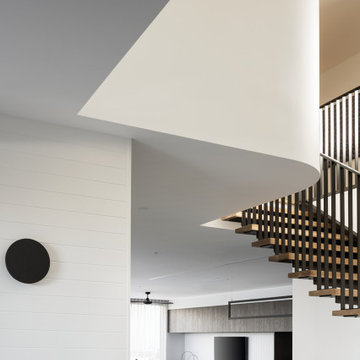
Curvered walls enhance the the mono stringer staircase as you look through to the kitchen & family area.
Idee per un ingresso o corridoio minimalista di medie dimensioni con pareti bianche, pavimento in cemento e pareti in perlinato
Idee per un ingresso o corridoio minimalista di medie dimensioni con pareti bianche, pavimento in cemento e pareti in perlinato
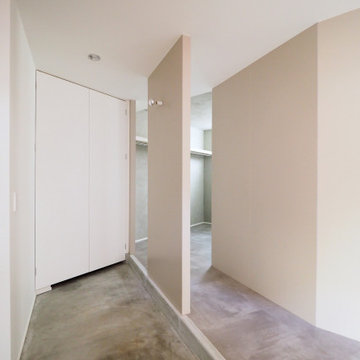
Esempio di un piccolo corridoio nordico con pareti grigie, pavimento in cemento, una porta singola, una porta grigia, pavimento grigio, soffitto in carta da parati e pareti in perlinato
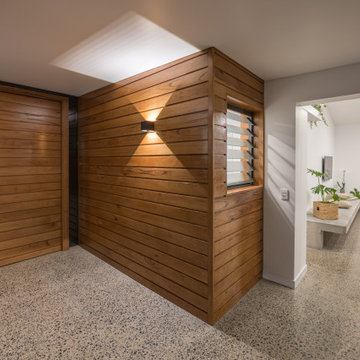
The oversize pivot door secures the home, whilst louvres allow breezes to filter through. The home feels spacious and well lit, contrasting to the dark evening outside.
Smooth polished concrete with an exposed aggregate leads you into the home.
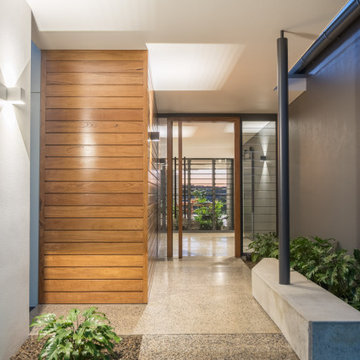
The timber front door proclaims the entry, whilst louvre windows filter the breeze through the home. The living areas remain private, whilst public areas are visible and inviting.
A bespoke entry bench provides a space to pause before entering the home.
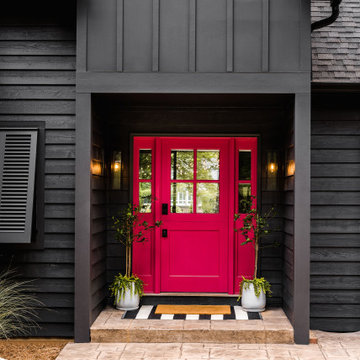
A vivid pink dutch door catches your eye and invites you in.
Esempio di una porta d'ingresso stile marinaro di medie dimensioni con pareti nere, pavimento in cemento, una porta olandese, una porta rossa, pavimento beige e pareti in perlinato
Esempio di una porta d'ingresso stile marinaro di medie dimensioni con pareti nere, pavimento in cemento, una porta olandese, una porta rossa, pavimento beige e pareti in perlinato
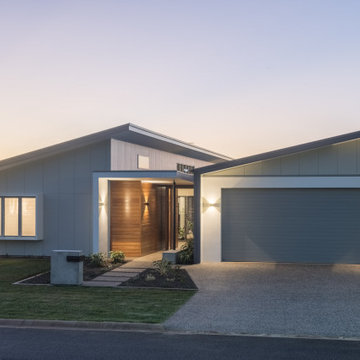
The timber front door proclaims the entry, whilst louvre windows filter the breeze through the home. The living areas remain private, whilst public areas are visible and inviting.
A bespoke letterbox and entry bench tease the workmanship within.
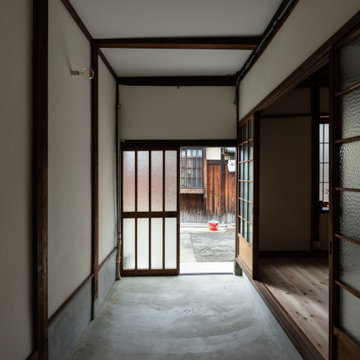
玄関土間見返し。自転車を入れられるよう広めの間口とした。(撮影:笹倉洋平)
Esempio di un piccolo corridoio classico con pareti bianche, pavimento in cemento, una porta scorrevole, una porta in legno chiaro, pavimento grigio, soffitto in perlinato e pareti in perlinato
Esempio di un piccolo corridoio classico con pareti bianche, pavimento in cemento, una porta scorrevole, una porta in legno chiaro, pavimento grigio, soffitto in perlinato e pareti in perlinato
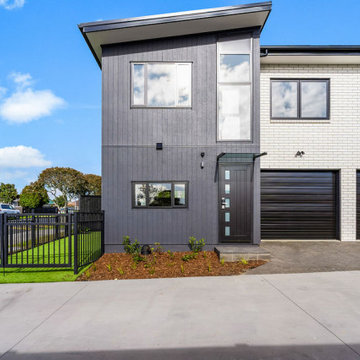
In response to the Housing crisis in Auckland, a new style of development emerged, and has continued to dominate the market ever since. In these photos we can see why, as they are aesthetic and fulfil a need! The gardens in developments vary a lot but in this case we opted for high grade artificial grasses and basic shrubs/grasses, so that the home owner would have more to play with, and more open space to enjoy on sunny days.
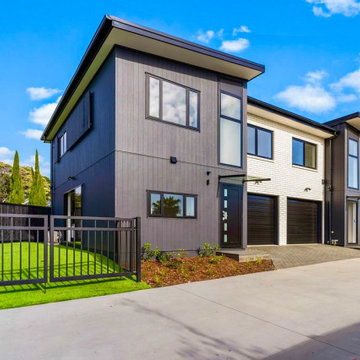
In response to the Housing crisis in Auckland, a new style of development emerged, and has continued to dominate the market ever since. In these photos we can see why, as they are aesthetic and fulfil a need! The gardens in developments vary a lot but in this case we opted for high grade artificial grasses and basic shrubs/grasses, so that the home owner would have more to play with, and more open space to enjoy on sunny days.
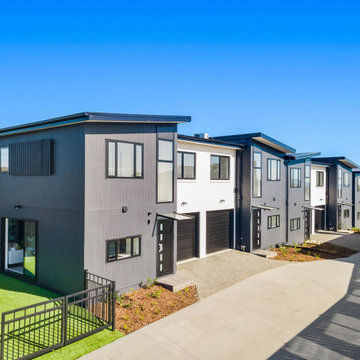
In response to the Housing crisis in Auckland, a new style of development emerged, and has continued to dominate the market ever since. In these photos we can see why, as they are aesthetic and fulfil a need! The gardens in developments vary a lot but in this case we opted for high grade artificial grasses and basic shrubs/grasses, so that the home owner would have more to play with, and more open space to enjoy on sunny days.
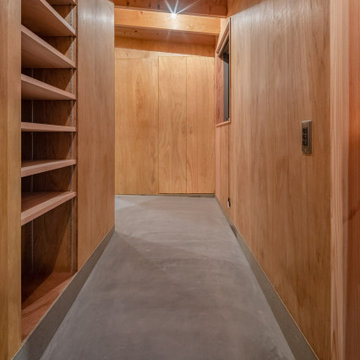
Foto di una porta d'ingresso moderna di medie dimensioni con pareti marroni, pavimento in cemento, una porta singola, una porta in legno chiaro, pavimento grigio, travi a vista e pareti in perlinato
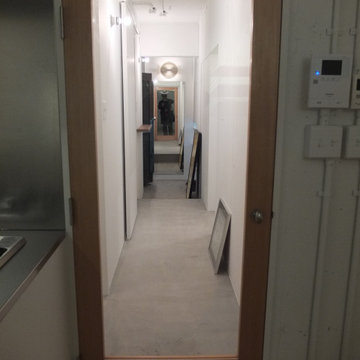
ギャラリーのエントランスのような雰囲気を演出
Esempio di un piccolo ingresso o corridoio moderno con pareti bianche, pavimento in cemento, travi a vista e pareti in perlinato
Esempio di un piccolo ingresso o corridoio moderno con pareti bianche, pavimento in cemento, travi a vista e pareti in perlinato
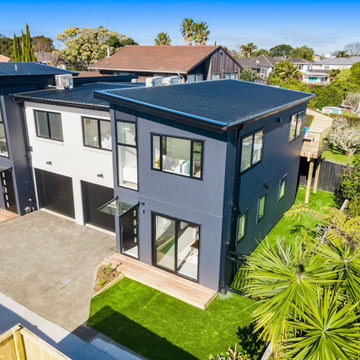
In response to the Housing crisis in Auckland, a new style of development emerged, and has continued to dominate the market ever since. In these photos we can see why, as they are aesthetic and fulfil a need! The gardens in developments vary a lot but in this case we opted for high grade artificial grasses and basic shrubs/grasses, so that the home owner would have more to play with, and more open space to enjoy on sunny days.
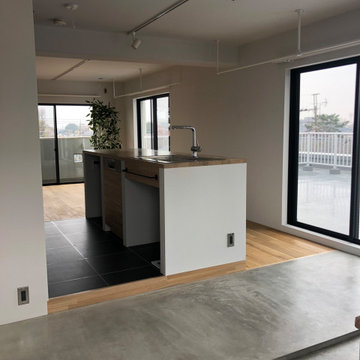
玄関土間をLDKと連続させた。
Foto di un corridoio moderno di medie dimensioni con pareti bianche, pavimento in cemento, una porta singola, una porta bianca, soffitto in legno e pareti in perlinato
Foto di un corridoio moderno di medie dimensioni con pareti bianche, pavimento in cemento, una porta singola, una porta bianca, soffitto in legno e pareti in perlinato
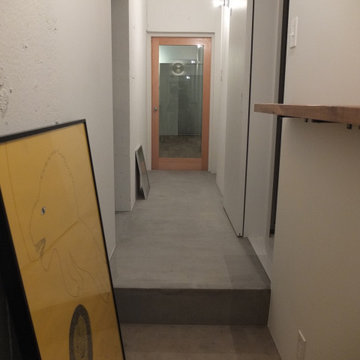
ギャラリーのエントランスのような雰囲気を演出
Ispirazione per un piccolo ingresso o corridoio moderno con pareti bianche, pavimento in cemento, travi a vista e pareti in perlinato
Ispirazione per un piccolo ingresso o corridoio moderno con pareti bianche, pavimento in cemento, travi a vista e pareti in perlinato
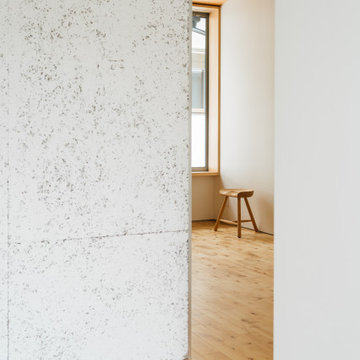
Idee per una porta d'ingresso con pareti bianche, pavimento in cemento, una porta singola, una porta in metallo, pavimento grigio, soffitto in carta da parati e pareti in perlinato
59 Foto di ingressi e corridoi con pavimento in cemento e pareti in perlinato
3
