1.626 Foto di ingressi e corridoi con pavimento in ardesia e una porta singola
Filtra anche per:
Budget
Ordina per:Popolari oggi
101 - 120 di 1.626 foto
1 di 3
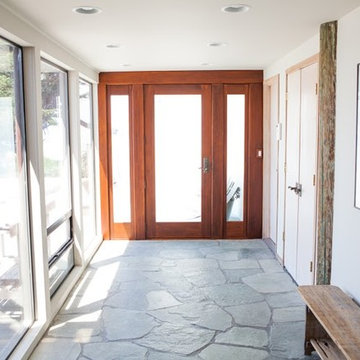
Jake Thomas Photography
Immagine di un ingresso minimalista di medie dimensioni con pareti grigie, pavimento in ardesia, una porta singola, una porta in legno bruno e pavimento grigio
Immagine di un ingresso minimalista di medie dimensioni con pareti grigie, pavimento in ardesia, una porta singola, una porta in legno bruno e pavimento grigio
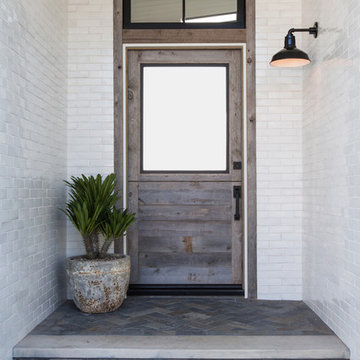
Esempio di una porta d'ingresso stile marinaro di medie dimensioni con pareti bianche, pavimento in ardesia, una porta singola, una porta in legno bruno e pavimento blu

The definitive idea behind this project was to create a modest country house that was traditional in outward appearance yet minimalist from within. The harmonious scale, thick wall massing and the attention to architectural detail are reminiscent of the enduring quality and beauty of European homes built long ago.
It features a custom-built Spanish Colonial- inspired house that is characterized by an L-plan, low-pitched mission clay tile roofs, exposed wood rafter tails, broad expanses of thick white-washed stucco walls with recessed-in French patio doors and casement windows; and surrounded by native California oaks, boxwood hedges, French lavender, Mexican bush sage, and rosemary that are often found in Mediterranean landscapes.
An emphasis was placed on visually experiencing the weight of the exposed ceiling timbers and the thick wall massing between the light, airy spaces. A simple and elegant material palette, which consists of white plastered walls, timber beams, wide plank white oak floors, and pale travertine used for wash basins and bath tile flooring, was chosen to articulate the fine balance between clean, simple lines and Old World touches.
The walnut door was distressed and had gone through a multi-step staining and finishing process.
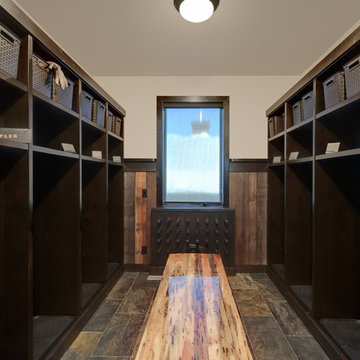
This family getaway was built with entertaining and guests in mind, so the expansive Bootroom was designed with great flow to be a catch-all space essential for organization of equipment and guests.
Integrated ski racks on the porch railings outside provide space for guests to park their gear. Covered entry has a metal floor grate, boot brushes, and boot kicks to clean snow off.
Inside, ski racks line the wall beside a work bench, providing the perfect space to store skis, boards, and equipment, as well as the ideal spot to wax up before hitting the slopes.
Around the corner are individual wood lockers, labeled for family members and usual guests. A custom-made hand-scraped wormwood bench takes the central display – protected with clear epoxy to preserve the look of holes while providing a waterproof and smooth surface.
Wooden boot and glove dryers are positioned at either end of the room, these custom units feature sturdy wooden dowels to hold any equipment, and powerful fans mean that everything will be dry after lunch break.
The Bootroom is finished with naturally aged wood wainscoting, rescued from a lumber storage field, and the large rail topper provides a perfect ledge for small items while pulling on freshly dried boots. Large wooden baseboards offer protection for the wall against stray equipment.
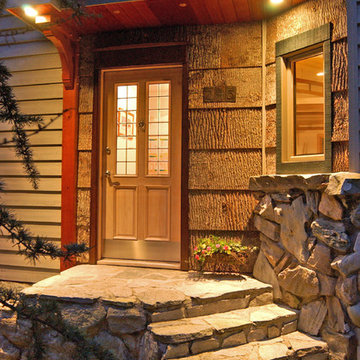
Clear Western Red Cedar
© Carolina Timberworks
Idee per una piccola porta d'ingresso rustica con pareti beige, pavimento in ardesia, una porta singola e una porta in vetro
Idee per una piccola porta d'ingresso rustica con pareti beige, pavimento in ardesia, una porta singola e una porta in vetro
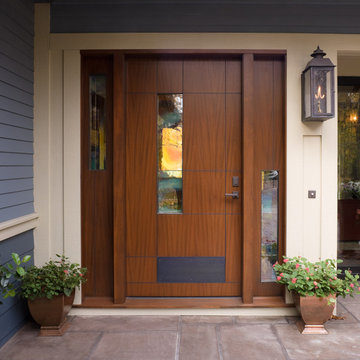
Custom built and inspired by mid century stock doors, this welcoming entry glows warmly through the stained glass, inviting guests in. Gas lamps provide a soft glow. The Lilac Stone patio is reminiscent of New Orleans. Concrete siding is color integrated and resistant to discoloring and damage.
Tyler Mallory Photography tylermallory.com
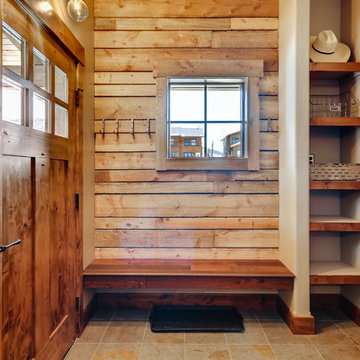
Rent this cabin in Grand Lake Colorado at www.GrandLakeCabinRentals.com
Immagine di un piccolo ingresso con anticamera stile rurale con pareti marroni, pavimento in ardesia, una porta singola, una porta marrone e pavimento grigio
Immagine di un piccolo ingresso con anticamera stile rurale con pareti marroni, pavimento in ardesia, una porta singola, una porta marrone e pavimento grigio
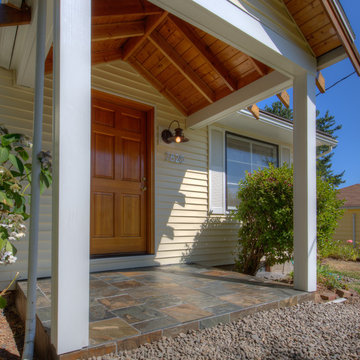
Before and After, Woodstock Neighborhood, Portland, OR - Twenty some years ago the owner built a porch and roof himself. (He did a fine job btw) @cronen_building_co built a new porch and put down slate for the new surface. We managed to save the original roof which kept a bit of his original design and saved money. Our lead carpenter, Tim Goodwin, made it all fit together so well that the new porch and roof all look part of he original design...only better
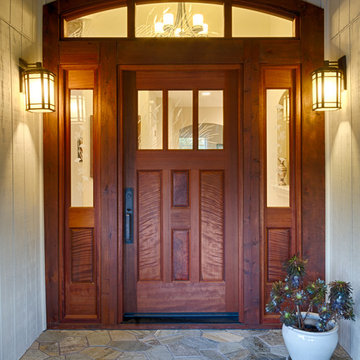
The Entry Door set was custom designed down to the etched glass details and fabricated in Mendocino for a truly unique entry experience.
Photography by Brian Ashby

Esempio di un ingresso con anticamera country con pareti gialle, pavimento in ardesia, una porta singola, una porta bianca, pavimento multicolore e boiserie
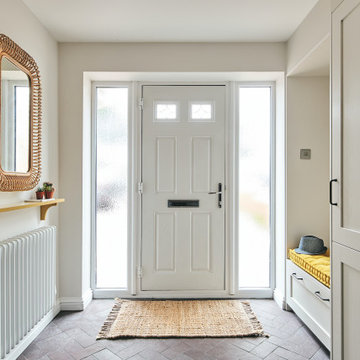
Idee per un corridoio classico di medie dimensioni con pareti bianche, pavimento in ardesia, una porta singola, una porta bianca e pavimento viola
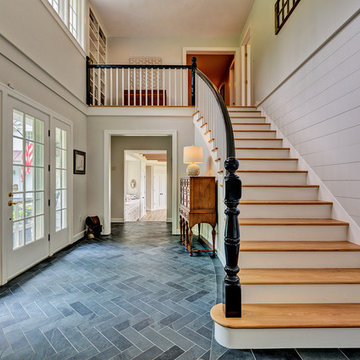
Ispirazione per un ingresso country con pareti bianche, pavimento in ardesia, una porta singola, una porta bianca e pavimento nero
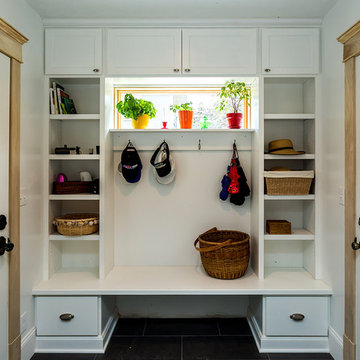
Ken McCasland
Foto di un piccolo ingresso con anticamera classico con pareti bianche, pavimento in ardesia e una porta singola
Foto di un piccolo ingresso con anticamera classico con pareti bianche, pavimento in ardesia e una porta singola
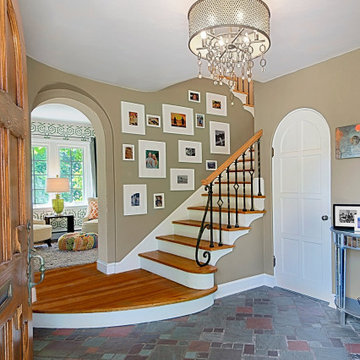
The inspiration for the project was the historic house itself. With charming original details - like this slate floor and custom staircase - it was easy to blend the modern conveniences with the authentic style of the home.
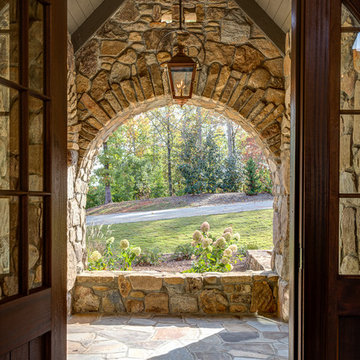
Influenced by English Cotswold and French country architecture, this eclectic European lake home showcases a predominantly stone exterior paired with a cedar shingle roof. Interior features like wide-plank oak floors, plaster walls, custom iron windows in the kitchen and great room and a custom limestone fireplace create old world charm. An open floor plan and generous use of glass allow for views from nearly every space and create a connection to the gardens and abundant outdoor living space.
Kevin Meechan / Meechan Architectural Photography
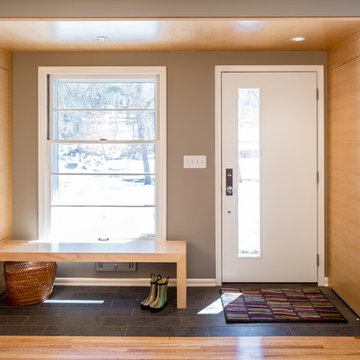
Ispirazione per un piccolo ingresso design con pareti grigie, pavimento in ardesia, una porta singola, una porta bianca e pavimento grigio
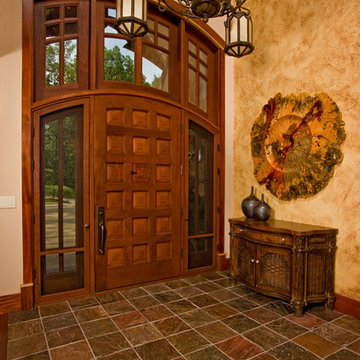
Hilliard Photographics
Immagine di un grande ingresso rustico con pavimento in ardesia, una porta singola, una porta in legno bruno e pareti beige
Immagine di un grande ingresso rustico con pavimento in ardesia, una porta singola, una porta in legno bruno e pareti beige

Foto di un ingresso con anticamera classico di medie dimensioni con pareti grigie, pavimento in ardesia, una porta singola, una porta nera, pavimento multicolore e soffitto a volta
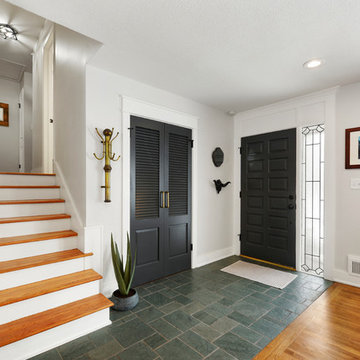
Homeowner kept originals entry tile work.
Photo credit: Samantha Ward
Idee per una piccola porta d'ingresso classica con pareti bianche, pavimento in ardesia, una porta singola, una porta nera e pavimento verde
Idee per una piccola porta d'ingresso classica con pareti bianche, pavimento in ardesia, una porta singola, una porta nera e pavimento verde
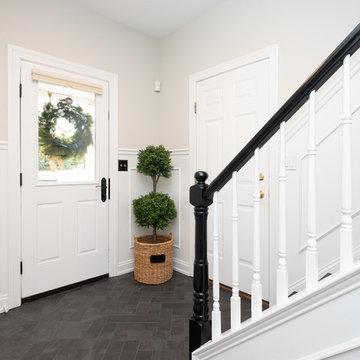
In this transitional farmhouse in West Chester, PA, we renovated the kitchen and family room, and installed new flooring and custom millwork throughout the entire first floor. This chic tuxedo kitchen has white cabinetry, white quartz counters, a black island, soft gold/honed gold pulls and a French door wall oven. The family room’s built in shelving provides extra storage. The shiplap accent wall creates a focal point around the white Carrera marble surround fireplace. The first floor features 8-in reclaimed white oak flooring (which matches the open shelving in the kitchen!) that ties the main living areas together.
Rudloff Custom Builders has won Best of Houzz for Customer Service in 2014, 2015 2016 and 2017. We also were voted Best of Design in 2016, 2017 and 2018, which only 2% of professionals receive. Rudloff Custom Builders has been featured on Houzz in their Kitchen of the Week, What to Know About Using Reclaimed Wood in the Kitchen as well as included in their Bathroom WorkBook article. We are a full service, certified remodeling company that covers all of the Philadelphia suburban area. This business, like most others, developed from a friendship of young entrepreneurs who wanted to make a difference in their clients’ lives, one household at a time. This relationship between partners is much more than a friendship. Edward and Stephen Rudloff are brothers who have renovated and built custom homes together paying close attention to detail. They are carpenters by trade and understand concept and execution. Rudloff Custom Builders will provide services for you with the highest level of professionalism, quality, detail, punctuality and craftsmanship, every step of the way along our journey together.
Specializing in residential construction allows us to connect with our clients early in the design phase to ensure that every detail is captured as you imagined. One stop shopping is essentially what you will receive with Rudloff Custom Builders from design of your project to the construction of your dreams, executed by on-site project managers and skilled craftsmen. Our concept: envision our client’s ideas and make them a reality. Our mission: CREATING LIFETIME RELATIONSHIPS BUILT ON TRUST AND INTEGRITY.
Photo Credit: JMB Photoworks
1.626 Foto di ingressi e corridoi con pavimento in ardesia e una porta singola
6