886 Foto di ingressi e corridoi con pavimento con piastrelle in ceramica e una porta in legno bruno
Filtra anche per:
Budget
Ordina per:Popolari oggi
81 - 100 di 886 foto
1 di 3
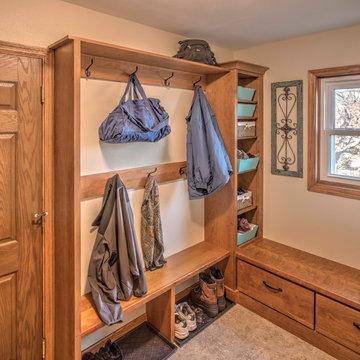
Mark Heffron
Ispirazione per un ingresso con anticamera stile americano di medie dimensioni con pavimento con piastrelle in ceramica, pareti beige, una porta singola e una porta in legno bruno
Ispirazione per un ingresso con anticamera stile americano di medie dimensioni con pavimento con piastrelle in ceramica, pareti beige, una porta singola e una porta in legno bruno
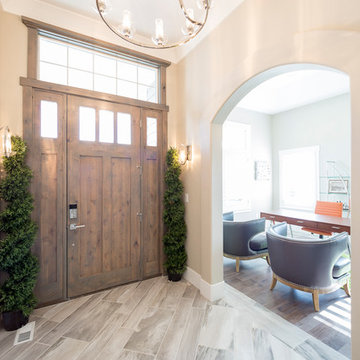
Immagine di un ingresso o corridoio stile rurale di medie dimensioni con pareti bianche, pavimento con piastrelle in ceramica, una porta singola e una porta in legno bruno
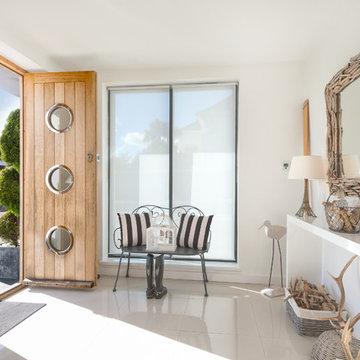
Coastal home with seaside decor and bespoke doors complete with porthole windows. Colin Cadle Photography, Photo Styling, Jan Cadle
Idee per un ingresso stile marinaro di medie dimensioni con pareti bianche, pavimento con piastrelle in ceramica, una porta a due ante e una porta in legno bruno
Idee per un ingresso stile marinaro di medie dimensioni con pareti bianche, pavimento con piastrelle in ceramica, una porta a due ante e una porta in legno bruno
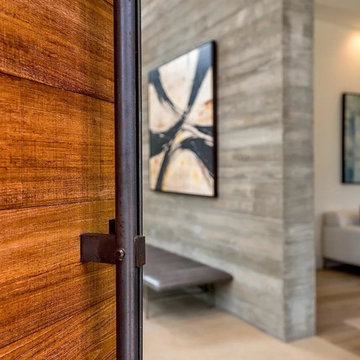
Foto di una porta d'ingresso minimalista di medie dimensioni con pareti grigie, pavimento con piastrelle in ceramica, una porta a pivot, una porta in legno bruno e pavimento beige
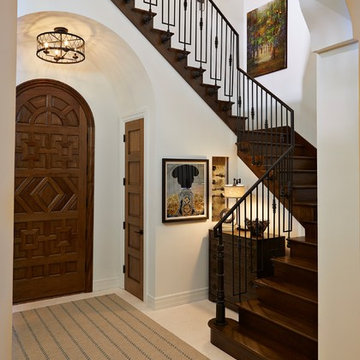
Immagine di un ingresso mediterraneo di medie dimensioni con pareti bianche, una porta singola, una porta in legno bruno, pavimento beige e pavimento con piastrelle in ceramica

Esempio di una grande porta d'ingresso stile rurale con pareti bianche, pavimento con piastrelle in ceramica, una porta singola, una porta in legno bruno, pavimento beige, soffitto a volta e pareti in mattoni
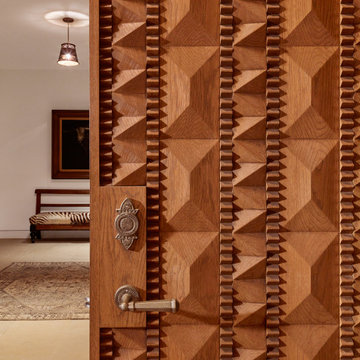
Immagine di una grande porta d'ingresso stile rurale con pareti bianche, pavimento con piastrelle in ceramica, una porta singola, una porta in legno bruno e pavimento beige
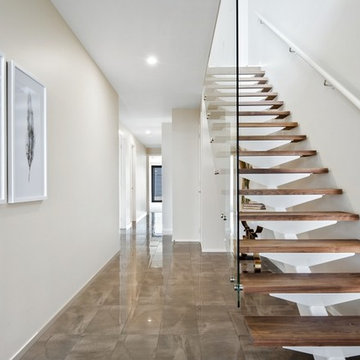
Wide entry with feature staircase, with timber treads & suspended glass wall that continues to the 2nd floor. Porcelain tiles resemble polished concrete & provide a low maintenance surface for summer living on the coast.
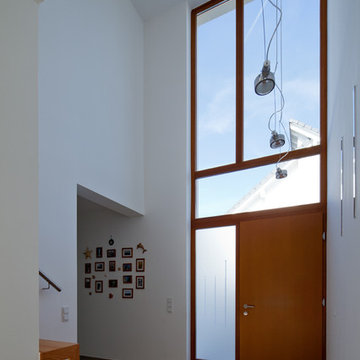
Foto: Axel Hartmann
Esempio di un ampio ingresso con vestibolo minimal con pareti bianche, pavimento con piastrelle in ceramica, una porta singola e una porta in legno bruno
Esempio di un ampio ingresso con vestibolo minimal con pareti bianche, pavimento con piastrelle in ceramica, una porta singola e una porta in legno bruno
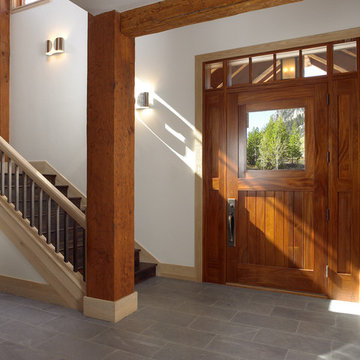
Foto di una grande porta d'ingresso stile rurale con pareti bianche, una porta singola, una porta in legno bruno, pavimento con piastrelle in ceramica e pavimento grigio
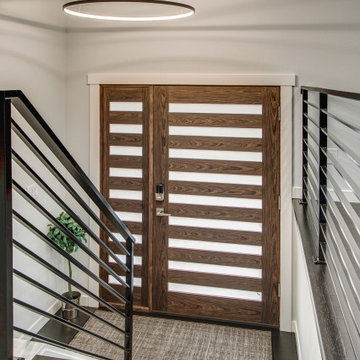
This mid-sized modern minimalist gray two-story house has smooth cedar channel siding, clapboard gable roof, modern garage doors with frosted glass panels, metal railing balcony, and beautiful walnut entry door with frosted glass panels.
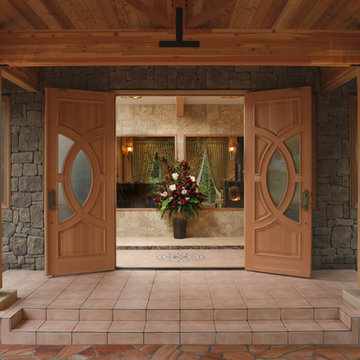
Ispirazione per una porta d'ingresso etnica con una porta a due ante, una porta in legno bruno, pareti grigie, pavimento con piastrelle in ceramica e pavimento rosso
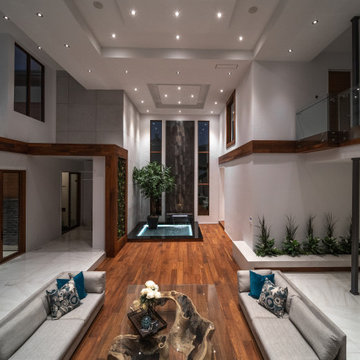
Foto di un ampio ingresso minimalista con pareti bianche, pavimento con piastrelle in ceramica, una porta a due ante, una porta in legno bruno, pavimento bianco e soffitto a cassettoni
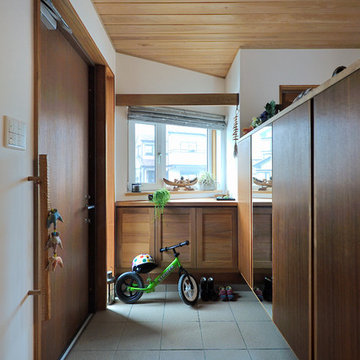
Photo by 後藤徹雄
Immagine di un ingresso con vestibolo etnico con pareti bianche, una porta singola, una porta in legno bruno, pavimento grigio, pavimento con piastrelle in ceramica e soffitto in legno
Immagine di un ingresso con vestibolo etnico con pareti bianche, una porta singola, una porta in legno bruno, pavimento grigio, pavimento con piastrelle in ceramica e soffitto in legno

This 1960s split-level has a new Family Room addition with Entry Vestibule, Coat Closet and Accessible Bath. The wood trim, wood wainscot, exposed beams, wood-look tile floor and stone accents highlight the rustic charm of this home.
Photography by Kmiecik Imagery.
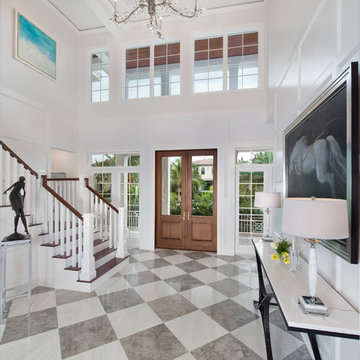
Photo by Giovanni Photography
Esempio di un grande ingresso tropicale con pavimento con piastrelle in ceramica, una porta a due ante e una porta in legno bruno
Esempio di un grande ingresso tropicale con pavimento con piastrelle in ceramica, una porta a due ante e una porta in legno bruno
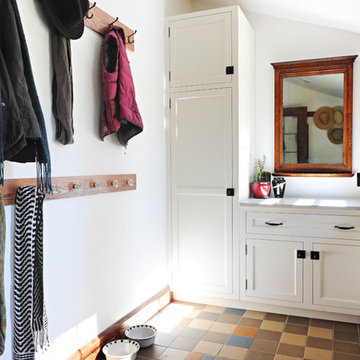
Like most of our projects, we can't gush about this reno—a new kitchen and mudroom, ensuite closet and pantry—without gushing about the people who live there. The best projects, we always say, are the ones in which client, contractor and design team are all present throughout, conception to completion, each bringing their particular expertise to the table and forming a cohesive, trustworthy team that is mutually invested in a smooth and successful process. They listen to each other, give the benefit of the doubt to each other, do what they say they'll do. This project exemplified that kind of team, and it shows in the results.
Most obvious is the opening up of the kitchen to the dining room, decompartmentalizing somewhat a century-old bungalow that was originally quite purposefully compartmentalized. As a result, the kitchen had to become a place one wanted to see clear through from the front door. Inset cabinets and carefully selected details make the functional heart of the house equal in elegance to the more "public" gathering spaces, with their craftsman depth and detail. An old back porch was converted to interior space, creating a mudroom and a much-needed ensuite walk-in closet. A new, larger deck went on: Phase One of an extensive design for outdoor living, that we all hope will be realized over the next few years. Finally, a duplicative back stairwell was repurposed into a walk-in pantry.
Modernizing often means opening spaces up for more casual living and entertaining, and/or making better use of dead space. In this re-conceptualized old house, we did all of that, creating a back-of-the-house that is now bright and cheerful and new, while carefully incorporating meaningful vintage and personal elements.
The best result of all: the clients are thrilled. And everyone who went in to the project came out of it friends.
Contractor: Stumpner Building Services
Cabinetry: Stoll’s Woodworking
Photographer: Gina Rogers
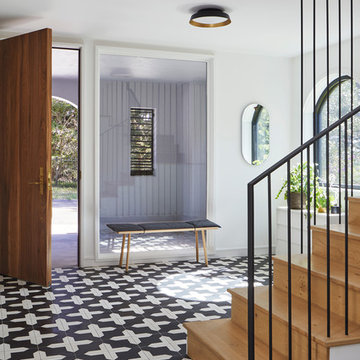
The facade is of a 1939 Mediterranean home, gutted inside. This foyer used to be outdoors, but under the first floor--we enclosed it and built a new entry and stair.
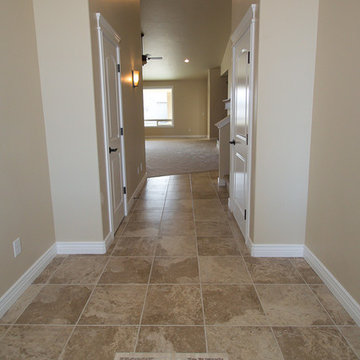
Esempio di un ingresso stile americano di medie dimensioni con pareti beige, pavimento con piastrelle in ceramica, una porta singola e una porta in legno bruno
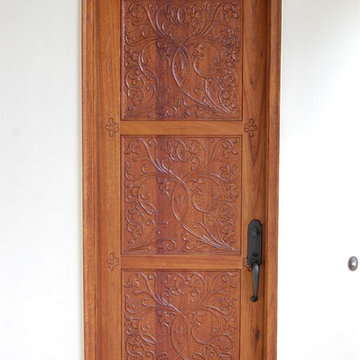
Mahogany door supplied by Smith Building Specialties.
Foto di una porta d'ingresso stile rurale di medie dimensioni con pareti bianche, pavimento con piastrelle in ceramica, una porta singola e una porta in legno bruno
Foto di una porta d'ingresso stile rurale di medie dimensioni con pareti bianche, pavimento con piastrelle in ceramica, una porta singola e una porta in legno bruno
886 Foto di ingressi e corridoi con pavimento con piastrelle in ceramica e una porta in legno bruno
5