867 Foto di ingressi e corridoi con pavimento con piastrelle in ceramica e pavimento marrone
Filtra anche per:
Budget
Ordina per:Popolari oggi
101 - 120 di 867 foto
1 di 3
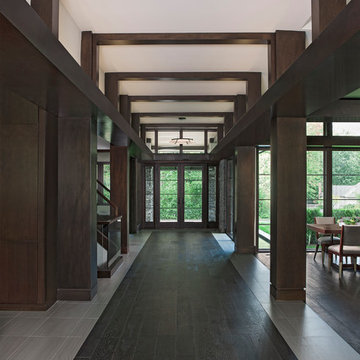
Photos by Beth Singer
Architecture/Build: Luxe Homes Design Build
Immagine di un grande ingresso moderno con pareti beige, pavimento con piastrelle in ceramica, una porta a due ante, una porta in metallo e pavimento marrone
Immagine di un grande ingresso moderno con pareti beige, pavimento con piastrelle in ceramica, una porta a due ante, una porta in metallo e pavimento marrone
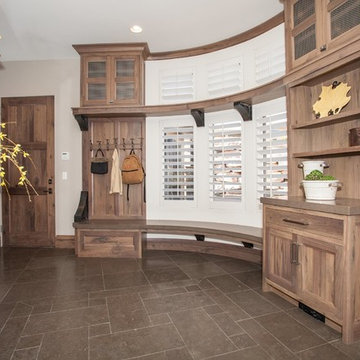
Painted basswood shutters
Esempio di un grande ingresso con anticamera stile rurale con pareti beige, pavimento con piastrelle in ceramica, una porta singola, una porta in legno bruno e pavimento marrone
Esempio di un grande ingresso con anticamera stile rurale con pareti beige, pavimento con piastrelle in ceramica, una porta singola, una porta in legno bruno e pavimento marrone

The mudroom was strategically located off of the drive aisle to drop off children and their belongings before parking the car in the car in the detached garage at the property's rear. Backpacks, coats, shoes, and key storage allow the rest of the house to remain clutter free.
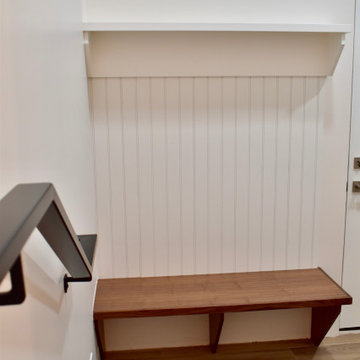
Plenty of storage for outerwear in this mudroom with lockers and drawers.
Walnut benches provide the seating.
Esempio di un ingresso con anticamera di medie dimensioni con pareti beige, pavimento con piastrelle in ceramica, una porta singola, una porta bianca e pavimento marrone
Esempio di un ingresso con anticamera di medie dimensioni con pareti beige, pavimento con piastrelle in ceramica, una porta singola, una porta bianca e pavimento marrone
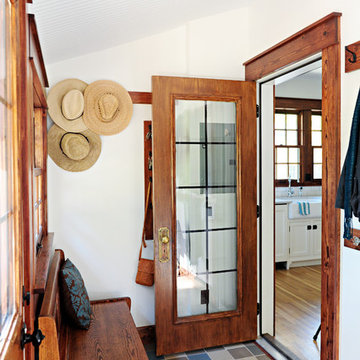
Like most of our projects, we can't gush about this reno—a new kitchen and mudroom, ensuite closet and pantry—without gushing about the people who live there. The best projects, we always say, are the ones in which client, contractor and design team are all present throughout, conception to completion, each bringing their particular expertise to the table and forming a cohesive, trustworthy team that is mutually invested in a smooth and successful process. They listen to each other, give the benefit of the doubt to each other, do what they say they'll do. This project exemplified that kind of team, and it shows in the results.
Most obvious is the opening up of the kitchen to the dining room, decompartmentalizing somewhat a century-old bungalow that was originally quite purposefully compartmentalized. As a result, the kitchen had to become a place one wanted to see clear through from the front door. Inset cabinets and carefully selected details make the functional heart of the house equal in elegance to the more "public" gathering spaces, with their craftsman depth and detail. An old back porch was converted to interior space, creating a mudroom and a much-needed ensuite walk-in closet. A new, larger deck went on: Phase One of an extensive design for outdoor living, that we all hope will be realized over the next few years. Finally, a duplicative back stairwell was repurposed into a walk-in pantry.
Modernizing often means opening spaces up for more casual living and entertaining, and/or making better use of dead space. In this re-conceptualized old house, we did all of that, creating a back-of-the-house that is now bright and cheerful and new, while carefully incorporating meaningful vintage and personal elements.
The best result of all: the clients are thrilled. And everyone who went in to the project came out of it friends.
Contractor: Stumpner Building Services
Cabinetry: Stoll’s Woodworking
Photographer: Gina Rogers
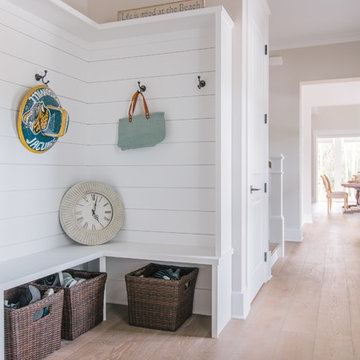
Cristina Danielle Photography
Ispirazione per un grande ingresso con vestibolo stile marino con pareti grigie, pavimento con piastrelle in ceramica e pavimento marrone
Ispirazione per un grande ingresso con vestibolo stile marino con pareti grigie, pavimento con piastrelle in ceramica e pavimento marrone
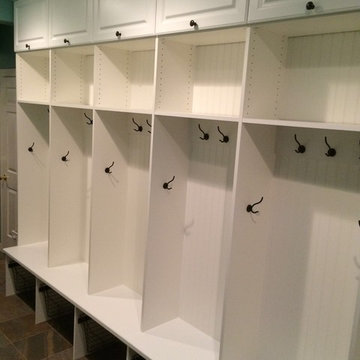
Esempio di un grande ingresso con anticamera chic con pareti bianche, pavimento con piastrelle in ceramica e pavimento marrone
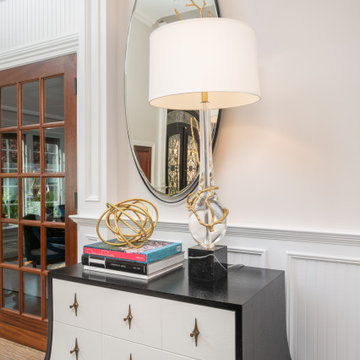
Stepping into this classic glamour dramatic foyer is a fabulous way to feel welcome at home. The color palette is timeless with a bold splash of green which adds drama to the space. Luxurious fabrics, chic furnishings and gorgeous accessories set the tone for this high end makeover which did not involve any structural renovations.
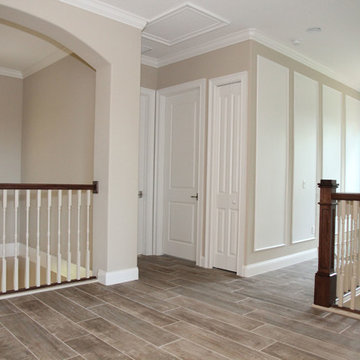
Immagine di un ingresso o corridoio tradizionale di medie dimensioni con pareti beige, pavimento con piastrelle in ceramica e pavimento marrone
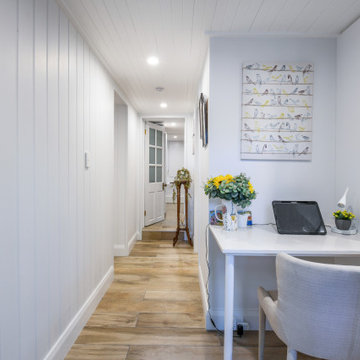
Idee per un piccolo ingresso o corridoio minimal con pareti bianche, pavimento con piastrelle in ceramica e pavimento marrone
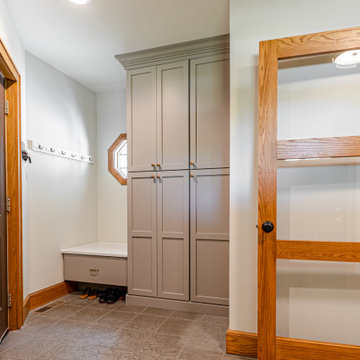
The front entryway was transformed by adding ceiling to floor semi customer cabinetry and shortening the bench seating. The door features, was intended to create some form of privacy before entering the kitchen.

modern front 5-panel glass door entry custom wall wood design treatment entry closet tile floor daylight windows 5-bulb modern chandelier
Idee per una porta d'ingresso minimalista con pareti grigie, pavimento con piastrelle in ceramica, una porta nera, pavimento marrone, soffitto a cassettoni e pareti in legno
Idee per una porta d'ingresso minimalista con pareti grigie, pavimento con piastrelle in ceramica, una porta nera, pavimento marrone, soffitto a cassettoni e pareti in legno
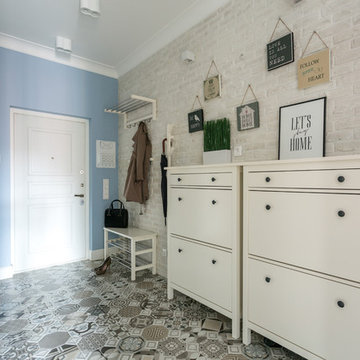
Esempio di una grande porta d'ingresso minimal con pareti blu, pavimento con piastrelle in ceramica, una porta singola, una porta bianca e pavimento marrone
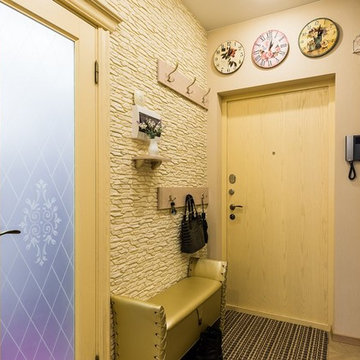
Esempio di un piccolo ingresso o corridoio mediterraneo con pareti beige, pavimento con piastrelle in ceramica e pavimento marrone
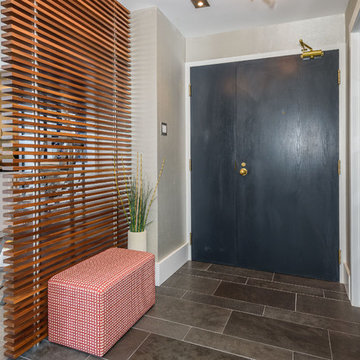
Photography: William Kwok
Immagine di una porta d'ingresso minimal con pareti grigie, pavimento con piastrelle in ceramica, una porta in legno scuro e pavimento marrone
Immagine di una porta d'ingresso minimal con pareti grigie, pavimento con piastrelle in ceramica, una porta in legno scuro e pavimento marrone
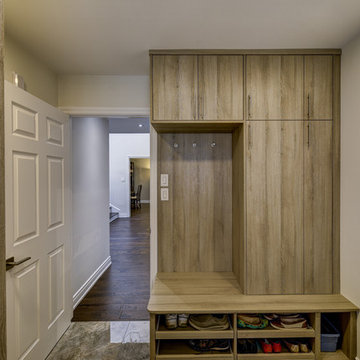
Foto di un ingresso o corridoio chic di medie dimensioni con pareti beige, pavimento con piastrelle in ceramica e pavimento marrone
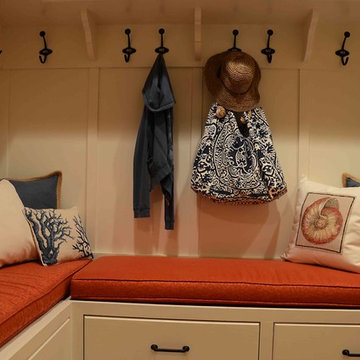
Ken Pamatat
Ispirazione per un ingresso con anticamera tradizionale di medie dimensioni con pareti beige, pavimento con piastrelle in ceramica e pavimento marrone
Ispirazione per un ingresso con anticamera tradizionale di medie dimensioni con pareti beige, pavimento con piastrelle in ceramica e pavimento marrone
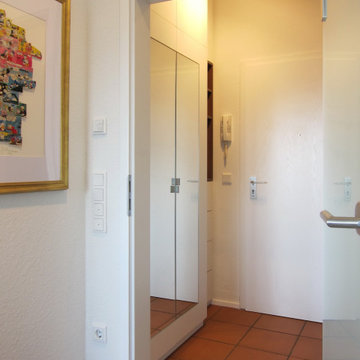
Im Flur nutzt ein raumhoher Einbauschrank die Fläche maximal aus und schafft zugleich einen ruhigen, einladenden Empfang. Dank der eingelassenen Spiegel in den Türen wirkt der kleine Raum größer. Ein offenes Regal neben der Wohnungstür – in Nussbaum-Optik passend zur Küche – bietet Platz für Schlüssel und ähnliches, gleichzeitig bleibt so die Elektro-Unterverteilung zugänglich. In den Schubladen darunter sind Kleinteile wie Schals und Handschuhe untergebracht.
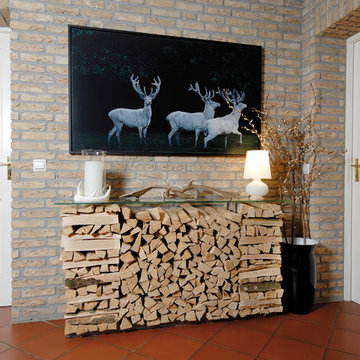
Sie möchten ein Romantikfeuer in Ihrem Wohnzimmer, haben aber keinen Kamin zur Verfügung? Kein Problem, mit einen Ethanolfeuer zaubern wir Ihren offenen Kamin. Hier wurde das Bücherregal ergänzt und für das Auge noch ein Holzvorrat angelegt. Selbst Steckdose und Lichtschalter konnten integriert werden. Die Oberfläche ist weiß matt lackiert.
Im Vorraum ist ein Brennholzregal mit Glasplatte entstanden.
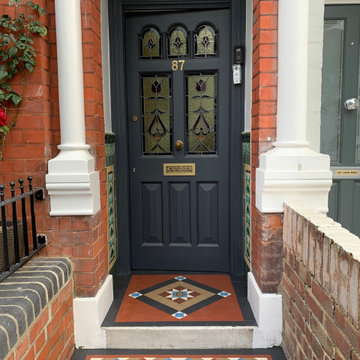
Ispirazione per un ingresso o corridoio vittoriano con pavimento con piastrelle in ceramica e pavimento marrone
867 Foto di ingressi e corridoi con pavimento con piastrelle in ceramica e pavimento marrone
6