2.785 Foto di ingressi e corridoi con pavimento con piastrelle in ceramica e pavimento grigio
Filtra anche per:
Budget
Ordina per:Popolari oggi
121 - 140 di 2.785 foto
1 di 3
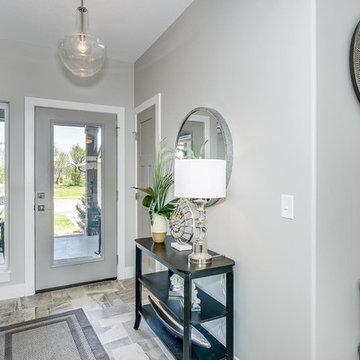
Esempio di una piccola porta d'ingresso design con pareti grigie, pavimento con piastrelle in ceramica, una porta singola, una porta grigia e pavimento grigio
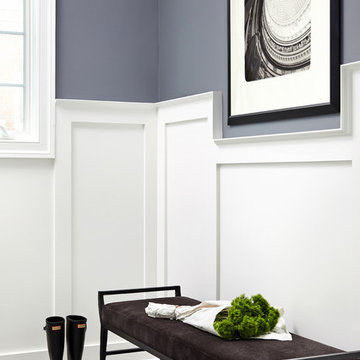
Photos by Stacy Zarin Goldberg
Immagine di un ingresso o corridoio chic di medie dimensioni con pareti blu, pavimento con piastrelle in ceramica e pavimento grigio
Immagine di un ingresso o corridoio chic di medie dimensioni con pareti blu, pavimento con piastrelle in ceramica e pavimento grigio
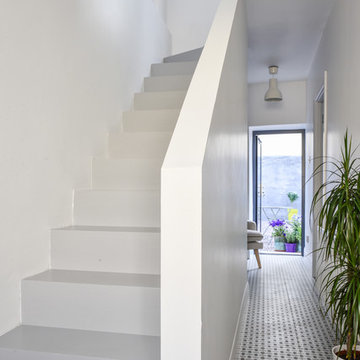
Kieran Ryan
Immagine di un piccolo ingresso o corridoio design con pareti bianche, pavimento con piastrelle in ceramica e pavimento grigio
Immagine di un piccolo ingresso o corridoio design con pareti bianche, pavimento con piastrelle in ceramica e pavimento grigio

This entry way is truly luxurious with a charming locker system with drawers below and cubbies over head, the catch all with a cabinet and drawer (so keys and things will always have a home), and the herringbone installed tile on the floor make this space super convenient for families on the go with all your belongings right where you need them.

As seen in this photo, the front to back view offers homeowners and guests alike a direct view and access to the deck off the back of the house. In addition to holding access to the garage, this space holds two closets. One, the homeowners are using as a coat closest and the other, a pantry closet. You also see a custom built in unit with a bench and storage. There is also access to a powder room, a bathroom that was relocated from middle of the 1st floor layout. Relocating the bathroom allowed us to open up the floor plan, offering a view directly into and out of the playroom and dining room.

Renovations made this house bright, open, and modern. In addition to installing white oak flooring, we opened up and brightened the living space by removing a wall between the kitchen and family room and added large windows to the kitchen. In the family room, we custom made the built-ins with a clean design and ample storage. In the family room, we custom-made the built-ins. We also custom made the laundry room cubbies, using shiplap that we painted light blue.
Rudloff Custom Builders has won Best of Houzz for Customer Service in 2014, 2015 2016, 2017 and 2019. We also were voted Best of Design in 2016, 2017, 2018, 2019 which only 2% of professionals receive. Rudloff Custom Builders has been featured on Houzz in their Kitchen of the Week, What to Know About Using Reclaimed Wood in the Kitchen as well as included in their Bathroom WorkBook article. We are a full service, certified remodeling company that covers all of the Philadelphia suburban area. This business, like most others, developed from a friendship of young entrepreneurs who wanted to make a difference in their clients’ lives, one household at a time. This relationship between partners is much more than a friendship. Edward and Stephen Rudloff are brothers who have renovated and built custom homes together paying close attention to detail. They are carpenters by trade and understand concept and execution. Rudloff Custom Builders will provide services for you with the highest level of professionalism, quality, detail, punctuality and craftsmanship, every step of the way along our journey together.
Specializing in residential construction allows us to connect with our clients early in the design phase to ensure that every detail is captured as you imagined. One stop shopping is essentially what you will receive with Rudloff Custom Builders from design of your project to the construction of your dreams, executed by on-site project managers and skilled craftsmen. Our concept: envision our client’s ideas and make them a reality. Our mission: CREATING LIFETIME RELATIONSHIPS BUILT ON TRUST AND INTEGRITY.
Photo Credit: Linda McManus Images

The clients bought a new construction house in Bay Head, NJ with an architectural style that was very traditional and quite formal, not beachy. For our design process I created the story that the house was owned by a successful ship captain who had traveled the world and brought back furniture and artifacts for his home. The furniture choices were mainly based on English style pieces and then we incorporated a lot of accessories from Asia and Africa. The only nod we really made to “beachy” style was to do some art with beach scenes and/or bathing beauties (original painting in the study) (vintage series of black and white photos of 1940’s bathing scenes, not shown) ,the pillow fabric in the family room has pictures of fish on it , the wallpaper in the study is actually sand dollars and we did a seagull wallpaper in the downstairs bath (not shown).

Photo Credits: Brian Vanden Brink
Ispirazione per un ingresso con anticamera costiero di medie dimensioni con pareti gialle, pavimento con piastrelle in ceramica e pavimento grigio
Ispirazione per un ingresso con anticamera costiero di medie dimensioni con pareti gialle, pavimento con piastrelle in ceramica e pavimento grigio
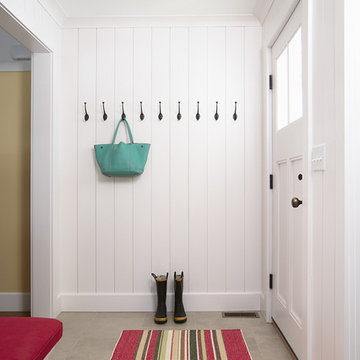
Susan Gilmore
Immagine di un grande ingresso o corridoio country con pareti bianche, pavimento con piastrelle in ceramica e pavimento grigio
Immagine di un grande ingresso o corridoio country con pareti bianche, pavimento con piastrelle in ceramica e pavimento grigio

Blue and white mudroom with light wood accents.
Foto di un grande ingresso con anticamera costiero con pareti blu, pavimento con piastrelle in ceramica, pavimento grigio, soffitto a volta e pareti in perlinato
Foto di un grande ingresso con anticamera costiero con pareti blu, pavimento con piastrelle in ceramica, pavimento grigio, soffitto a volta e pareti in perlinato
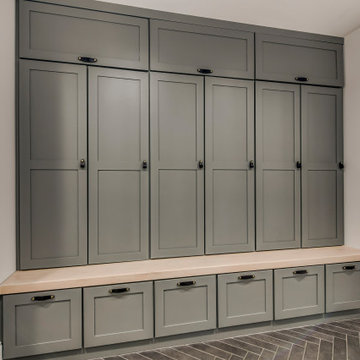
Custom Drop Zone Painted with Natural Maple Top
Esempio di un ingresso o corridoio stile americano di medie dimensioni con pareti bianche, pavimento con piastrelle in ceramica e pavimento grigio
Esempio di un ingresso o corridoio stile americano di medie dimensioni con pareti bianche, pavimento con piastrelle in ceramica e pavimento grigio
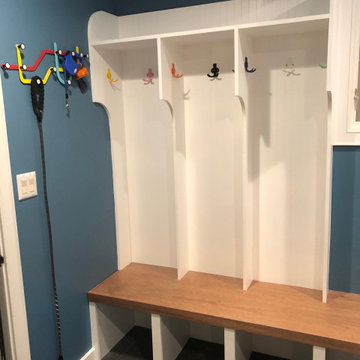
Foto di un ingresso con anticamera bohémian di medie dimensioni con pareti blu, pavimento con piastrelle in ceramica e pavimento grigio

A white washed ship lap barn wood wall creates a beautiful entry-way space and coat rack. A custom floating entryway bench made of a beautiful 4" thick reclaimed barn wood beam is held up by a very large black painted steel L-bracket

Esempio di un grande ingresso o corridoio minimal con pareti bianche, pavimento con piastrelle in ceramica e pavimento grigio
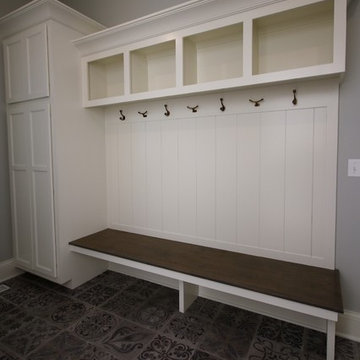
Foto di un piccolo ingresso con anticamera american style con pareti grigie, pavimento con piastrelle in ceramica, una porta singola, una porta bianca e pavimento grigio
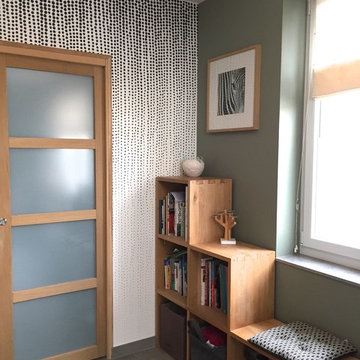
Transformation de ce hall d’accueil en une véritable entrée chic et cosy. MIINT a imaginé et réalisé cet espace comme un écrin invitant à découvrir le reste de la maison. Un doux mélange qui reflète l’âme des propriétaires.
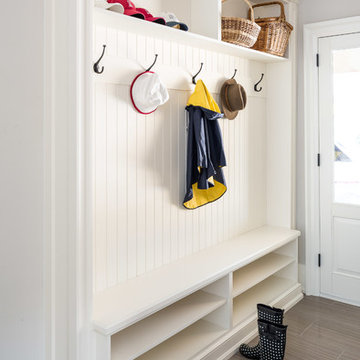
Jason Hartog
Immagine di un ingresso con anticamera classico di medie dimensioni con pareti grigie, pavimento con piastrelle in ceramica, una porta singola, una porta bianca e pavimento grigio
Immagine di un ingresso con anticamera classico di medie dimensioni con pareti grigie, pavimento con piastrelle in ceramica, una porta singola, una porta bianca e pavimento grigio
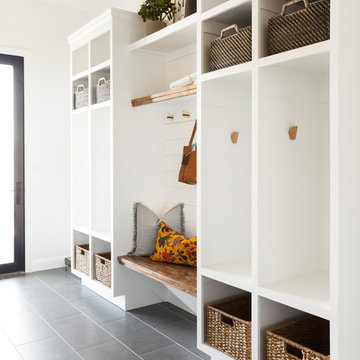
This mudroom has enough storage space for the whole family.
Ispirazione per un ingresso con anticamera chic di medie dimensioni con pareti bianche, pavimento con piastrelle in ceramica e pavimento grigio
Ispirazione per un ingresso con anticamera chic di medie dimensioni con pareti bianche, pavimento con piastrelle in ceramica e pavimento grigio

Foto di un ingresso o corridoio con pareti nere, pavimento con piastrelle in ceramica, una porta singola, una porta in legno chiaro, pavimento grigio, soffitto in perlinato e pareti in legno

Problématique: petit espace 3 portes plus une double porte donnant sur la pièce de vie, Besoin de rangements à chaussures et d'un porte-manteaux.
Mur bleu foncé mat mur et porte donnant de la profondeur, panoramique toit de paris recouvrant la porte des toilettes pour la faire disparaitre, meuble à chaussures blanc et bois tasseaux de pin pour porte manteaux, et tablette sac. Changement des portes classiques blanches vitrées par de très belles portes vitré style atelier en metal et verre. Lustre moderne à 3 éclairages
2.785 Foto di ingressi e corridoi con pavimento con piastrelle in ceramica e pavimento grigio
7