14.971 Foto di ingressi e corridoi con pavimento con piastrelle in ceramica e pavimento alla veneziana
Filtra anche per:
Budget
Ordina per:Popolari oggi
61 - 80 di 14.971 foto
1 di 3
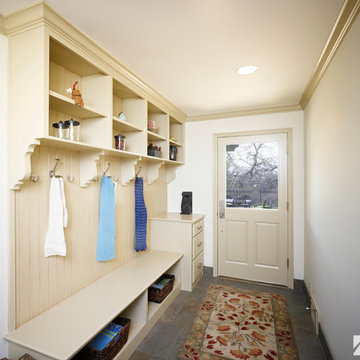
Idee per un piccolo ingresso con anticamera country con pareti bianche, pavimento con piastrelle in ceramica e una porta singola

This ski room is functional providing ample room for storage.
Foto di un grande ingresso con anticamera rustico con pareti nere, pavimento con piastrelle in ceramica, una porta singola, una porta in legno scuro e pavimento beige
Foto di un grande ingresso con anticamera rustico con pareti nere, pavimento con piastrelle in ceramica, una porta singola, una porta in legno scuro e pavimento beige
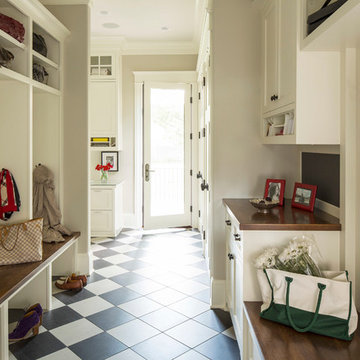
Martha O'Hara Interiors, Interior Design | Kyle Hunt & Partners, Builder | Mike Sharratt, Architect | Troy Thies, Photography | Shannon Gale, Photo Styling
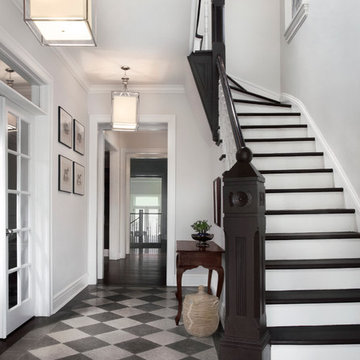
Immagine di un ingresso o corridoio tradizionale con pareti bianche, pavimento con piastrelle in ceramica e pavimento grigio

Light filled foyer with 1"x6" pine tongue and groove planking, antique table and parsons chair.
Photo by Scott Smith Photographic
Ispirazione per una porta d'ingresso stile marinaro di medie dimensioni con una porta in vetro, pareti beige, pavimento con piastrelle in ceramica, una porta singola e pavimento beige
Ispirazione per una porta d'ingresso stile marinaro di medie dimensioni con una porta in vetro, pareti beige, pavimento con piastrelle in ceramica, una porta singola e pavimento beige
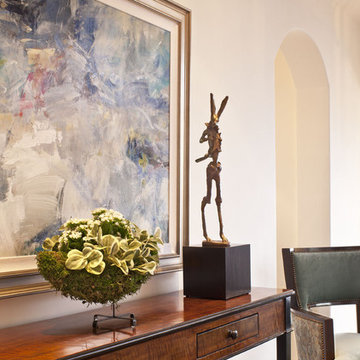
Photo by Grey Crawford
Idee per un piccolo ingresso o corridoio mediterraneo con pareti bianche, pavimento con piastrelle in ceramica e pavimento marrone
Idee per un piccolo ingresso o corridoio mediterraneo con pareti bianche, pavimento con piastrelle in ceramica e pavimento marrone

We planned a thoughtful redesign of this beautiful home while retaining many of the existing features. We wanted this house to feel the immediacy of its environment. So we carried the exterior front entry style into the interiors, too, as a way to bring the beautiful outdoors in. In addition, we added patios to all the bedrooms to make them feel much bigger. Luckily for us, our temperate California climate makes it possible for the patios to be used consistently throughout the year.
The original kitchen design did not have exposed beams, but we decided to replicate the motif of the 30" living room beams in the kitchen as well, making it one of our favorite details of the house. To make the kitchen more functional, we added a second island allowing us to separate kitchen tasks. The sink island works as a food prep area, and the bar island is for mail, crafts, and quick snacks.
We designed the primary bedroom as a relaxation sanctuary – something we highly recommend to all parents. It features some of our favorite things: a cognac leather reading chair next to a fireplace, Scottish plaid fabrics, a vegetable dye rug, art from our favorite cities, and goofy portraits of the kids.
---
Project designed by Courtney Thomas Design in La Cañada. Serving Pasadena, Glendale, Monrovia, San Marino, Sierra Madre, South Pasadena, and Altadena.
For more about Courtney Thomas Design, see here: https://www.courtneythomasdesign.com/
To learn more about this project, see here:
https://www.courtneythomasdesign.com/portfolio/functional-ranch-house-design/
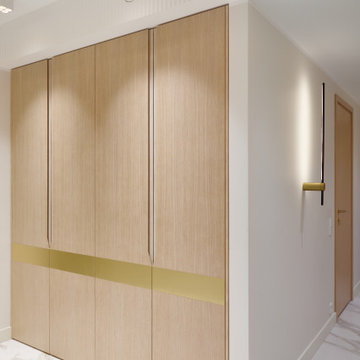
Esempio di un ingresso o corridoio minimal con pareti bianche, pavimento con piastrelle in ceramica, pavimento bianco e soffitto a cassettoni
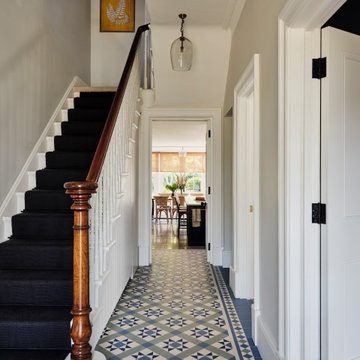
We laid mosaic floor tiles in the hallway of this Isle of Wight holiday home, redecorated, changed the ironmongery & added a dark stair runner with black stair rods.

A delightful project bringing original features back to life with refurbishment to encaustic floor and decor to complement to create a stylish, working home.
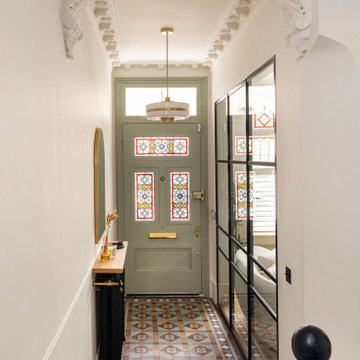
Here we cut out three panels of the entrance door to implement stained glass panes. They create a link with the original stained glass window details in the adjacent living room.

Dans cette maison datant de 1993, il y avait une grande perte de place au RDCH; Les clients souhaitaient une rénovation totale de ce dernier afin de le restructurer. Ils rêvaient d'un espace évolutif et chaleureux. Nous avons donc proposé de re-cloisonner l'ensemble par des meubles sur mesure et des claustras. Nous avons également proposé d'apporter de la lumière en repeignant en blanc les grandes fenêtres donnant sur jardin et en retravaillant l'éclairage. Et, enfin, nous avons proposé des matériaux ayant du caractère et des coloris apportant du peps!
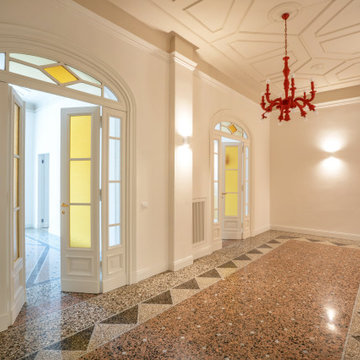
Idee per un ampio ingresso tradizionale con pareti bianche, pavimento alla veneziana e pavimento multicolore

L'intérieur a subi une transformation radicale à travers des matériaux durables et un style scandinave épuré et chaleureux.
La circulation et les volumes ont été optimisés, et grâce à un jeu de couleurs le lieu prend vie.

All'ingresso, oltre alla libreria Metrica di Mogg, che è il primo arredo che vediamo entrando in casa, abbiamo inserito una consolle allungabile (modello Leonardo di Pezzani) che viene utilizzata come tavolo da pranzo quando ci sono ospiti
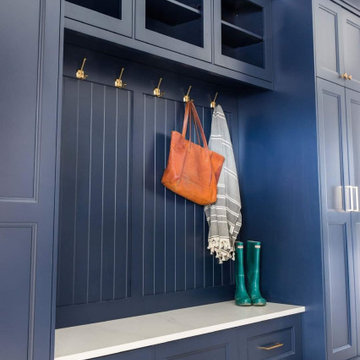
Back hall garage entry Hale navy recessed panel doors with satin brass hardware
Idee per un ingresso con anticamera tradizionale con pavimento con piastrelle in ceramica e pavimento beige
Idee per un ingresso con anticamera tradizionale con pavimento con piastrelle in ceramica e pavimento beige
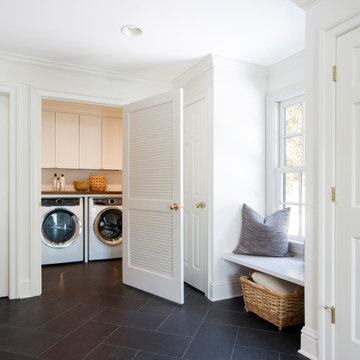
Mudroom and laundry room renovated with window bench, ceramic tile flooring
Foto di un ingresso con anticamera design di medie dimensioni con pareti bianche, pavimento con piastrelle in ceramica e pavimento grigio
Foto di un ingresso con anticamera design di medie dimensioni con pareti bianche, pavimento con piastrelle in ceramica e pavimento grigio
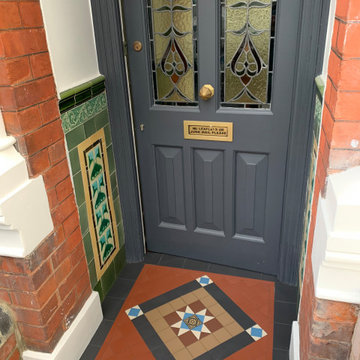
London Mosaic Traditional Pathway Design
Idee per un ingresso o corridoio vittoriano con pavimento con piastrelle in ceramica e pavimento marrone
Idee per un ingresso o corridoio vittoriano con pavimento con piastrelle in ceramica e pavimento marrone

Ispirazione per un ampio ingresso design con pareti bianche, pavimento alla veneziana, una porta a due ante, una porta bianca e pavimento grigio
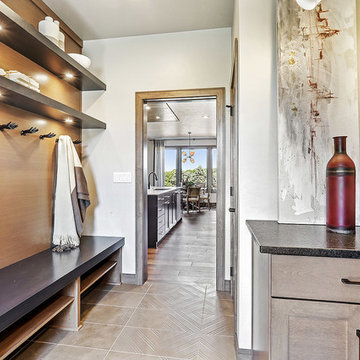
Idee per un ingresso con anticamera contemporaneo di medie dimensioni con pareti grigie, pavimento con piastrelle in ceramica e pavimento marrone
14.971 Foto di ingressi e corridoi con pavimento con piastrelle in ceramica e pavimento alla veneziana
4