534 Foto di ingressi e corridoi con pavimento blu e pavimento viola
Filtra anche per:
Budget
Ordina per:Popolari oggi
161 - 180 di 534 foto
1 di 3
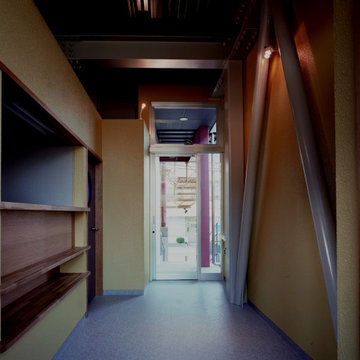
Esempio di un ingresso boho chic con pareti gialle, pavimento in linoleum, una porta singola, una porta in vetro e pavimento blu
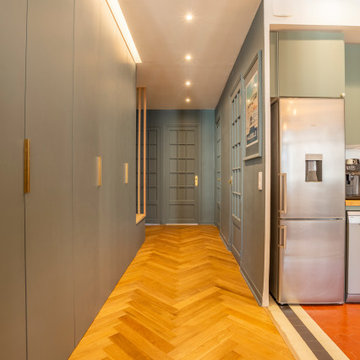
Idee per un ingresso o corridoio chic di medie dimensioni con pareti grigie, parquet chiaro e pavimento blu

Cherry veneer barn doors roll on a curved track that follows the 90 degree arc of the home. Designed by Architect Philetus Holt III, HMR Architects and built by Lasley Construction.
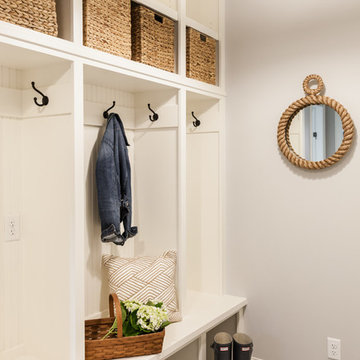
Caitlin Abrams
Immagine di un ingresso con anticamera stile marino di medie dimensioni con pareti grigie e pavimento blu
Immagine di un ingresso con anticamera stile marino di medie dimensioni con pareti grigie e pavimento blu
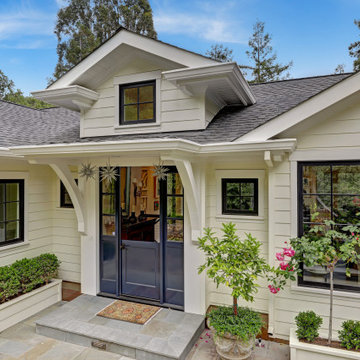
View of entry, blue door,
Immagine di un ingresso o corridoio classico di medie dimensioni con pareti bianche, una porta olandese, una porta blu e pavimento blu
Immagine di un ingresso o corridoio classico di medie dimensioni con pareti bianche, una porta olandese, una porta blu e pavimento blu
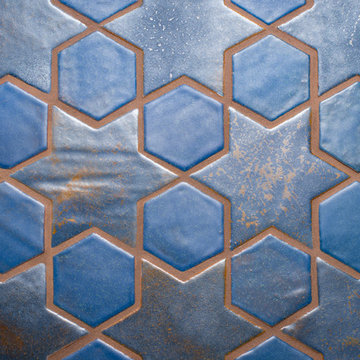
Stars and Hex Detail. This close up shows the red clay color coming through the Coco Moon stars. The Blueberry hex are more saturated with blue, adding a welcome visual contrast.
Photographer: Kory Kevin, Interior Designer: Martha Dayton Design, Architect: Rehkamp Larson Architects, Tiler: Reuter Quality Tile
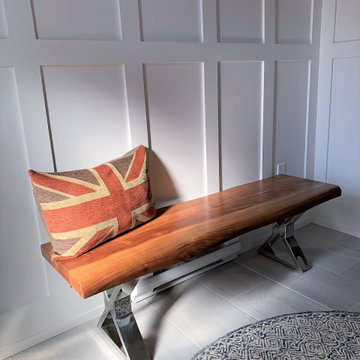
8x8 Entry with pocket door. Benjamin Moore Chantilly Lace Wainscoting, Benjamin Moore Stonington Gray upper wall,
Ispirazione per un piccolo ingresso chic con pareti grigie, pavimento con piastrelle in ceramica, una porta singola, una porta bianca, pavimento blu e boiserie
Ispirazione per un piccolo ingresso chic con pareti grigie, pavimento con piastrelle in ceramica, una porta singola, una porta bianca, pavimento blu e boiserie
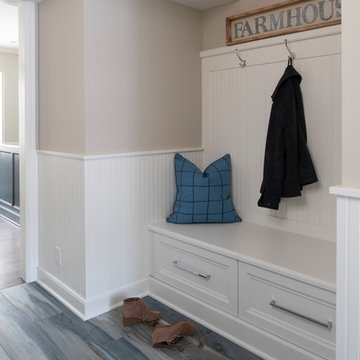
This mud room is perfect for a busy family! Between the coat hooks and drawers there's enough storage for everyone.
Scott Amundson Photography, LLC
Ispirazione per un ingresso con anticamera tradizionale di medie dimensioni con pareti beige, pavimento in gres porcellanato e pavimento blu
Ispirazione per un ingresso con anticamera tradizionale di medie dimensioni con pareti beige, pavimento in gres porcellanato e pavimento blu
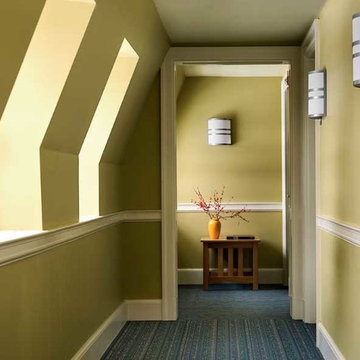
Smith & Vansant transformed a 1920's townhouse apartment building, for Dartmouth College. It became a small live & learn dorm for a student community, with horizontal circulation.
Our team carved this upstairs hallway from what had been the townhouse bedrooms, in one of the gambrel wings. Pi Smith & I wanted the long narrow U-shaped hall to be subdivided by colors that all worked with the Tandus carpeting. This wing has warm green walls, and has north light.
Builder: Estes & Gallup. Photo by Rob Karosis
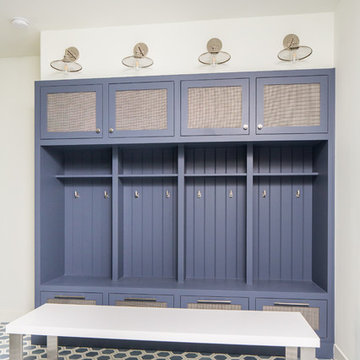
Ryan Garvin
Immagine di un ingresso o corridoio mediterraneo con pareti bianche e pavimento blu
Immagine di un ingresso o corridoio mediterraneo con pareti bianche e pavimento blu
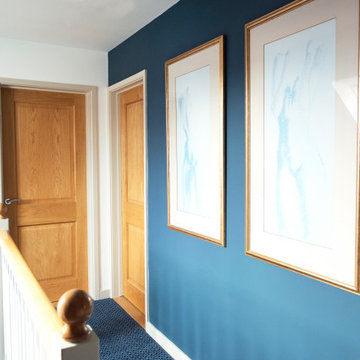
Ispirazione per un ingresso o corridoio moderno di medie dimensioni con pareti blu, moquette e pavimento blu
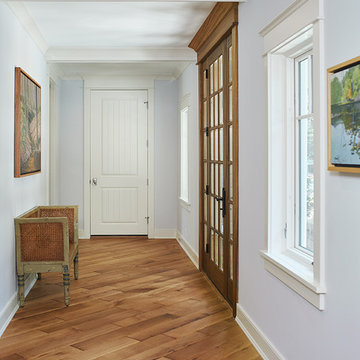
One of the few truly American architectural styles, the Craftsman/Prairie style was developed around the turn of the century by a group of Midwestern architects who drew their inspiration from the surrounding landscape. The spacious yet cozy Thompson draws from features from both Craftsman/Prairie and Farmhouse styles for its all-American appeal. The eye-catching exterior includes a distinctive side entrance and stone accents as well as an abundance of windows for both outdoor views and interior rooms bathed in natural light.
The floor plan is equally creative. The large floor porch entrance leads into a spacious 2,400-square-foot main floor plan, including a living room with an unusual corner fireplace. Designed for both ease and elegance, it also features a sunroom that takes full advantage of the nearby outdoors, an adjacent private study/retreat and an open plan kitchen and dining area with a handy walk-in pantry filled with convenient storage. Not far away is the private master suite with its own large bathroom and closet, a laundry area and a 800-square-foot, three-car garage. At night, relax in the 1,000-square foot lower level family room or exercise space. When the day is done, head upstairs to the 1,300 square foot upper level, where three cozy bedrooms await, each with its own private bath.
Photographer: Ashley Avila Photography
Builder: Bouwkamp Builders
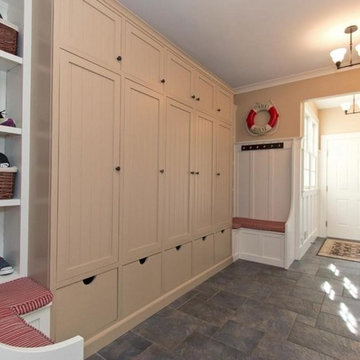
Esempio di un grande ingresso con anticamera country con pareti beige, pavimento in ardesia, una porta singola, una porta bianca e pavimento blu
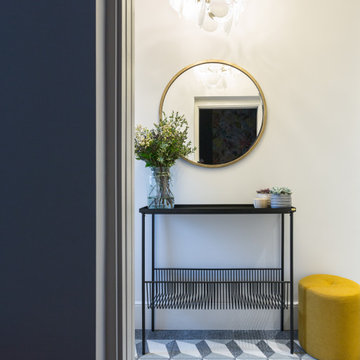
Entrance Hallway
Foto di un piccolo ingresso o corridoio minimal con pareti bianche, pavimento alla veneziana e pavimento blu
Foto di un piccolo ingresso o corridoio minimal con pareti bianche, pavimento alla veneziana e pavimento blu
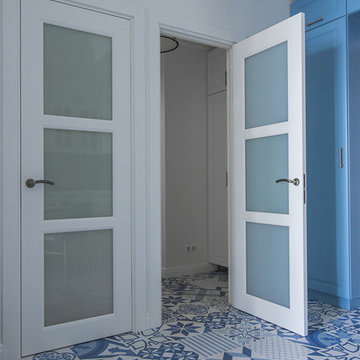
Фото: Андрей Назаров
Foto di un piccolo ingresso o corridoio stile marino con pareti bianche, pavimento in gres porcellanato e pavimento blu
Foto di un piccolo ingresso o corridoio stile marino con pareti bianche, pavimento in gres porcellanato e pavimento blu
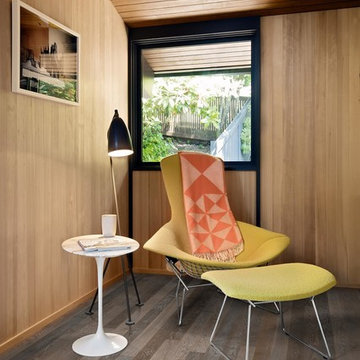
The smoky brown nuances of this single-strip oak floor from the Canvas Collection range from light to dark, and are stippled with a striking variety of knots for a rustic expression. Each board is carefully brushed to bring out the character of the grain and highlight the natural texture of the wood. The matt lacquer finish eliminates glare while protecting the wood from daily wear. Four-sided bevelling at the edges ensures a classic full plank look and feel.
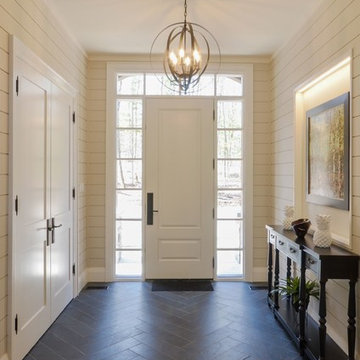
Photo Taken By David McDougall
Immagine di una grande porta d'ingresso stile marino con pareti bianche, una porta singola, una porta bianca e pavimento blu
Immagine di una grande porta d'ingresso stile marino con pareti bianche, una porta singola, una porta bianca e pavimento blu
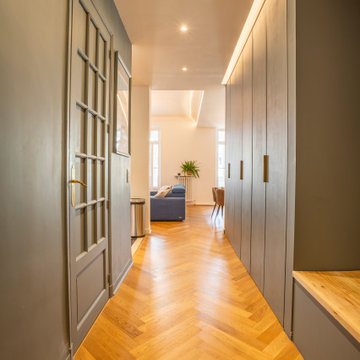
Ispirazione per un ingresso o corridoio tradizionale di medie dimensioni con pareti grigie, parquet chiaro e pavimento blu
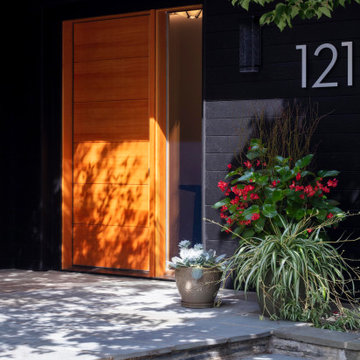
A close up of the front door, surrounded by the shoshugibon siding.
Immagine di una grande porta d'ingresso eclettica con pareti nere, pavimento in ardesia, una porta singola, una porta arancione e pavimento blu
Immagine di una grande porta d'ingresso eclettica con pareti nere, pavimento in ardesia, una porta singola, una porta arancione e pavimento blu
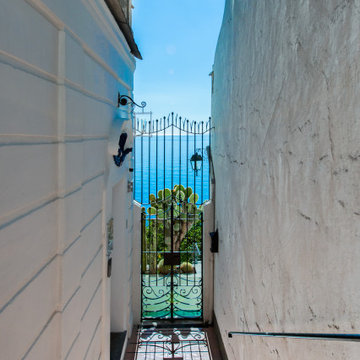
Foto: Vito Fusco
Foto di un grande ingresso mediterraneo con pareti bianche, pavimento con piastrelle in ceramica, una porta a due ante, una porta bianca, pavimento blu e soffitto a volta
Foto di un grande ingresso mediterraneo con pareti bianche, pavimento con piastrelle in ceramica, una porta a due ante, una porta bianca, pavimento blu e soffitto a volta
534 Foto di ingressi e corridoi con pavimento blu e pavimento viola
9