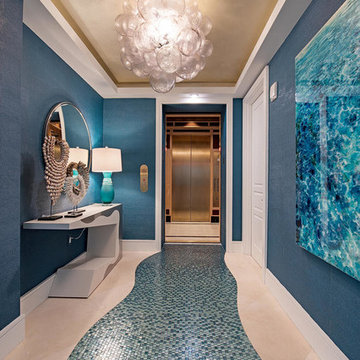534 Foto di ingressi e corridoi con pavimento blu e pavimento viola
Filtra anche per:
Budget
Ordina per:Popolari oggi
101 - 120 di 534 foto
1 di 3

Walnut Mudroom Built ins with custom bench
Foto di un grande ingresso con anticamera classico con pareti beige, pavimento con piastrelle in ceramica, una porta singola, una porta marrone e pavimento blu
Foto di un grande ingresso con anticamera classico con pareti beige, pavimento con piastrelle in ceramica, una porta singola, una porta marrone e pavimento blu
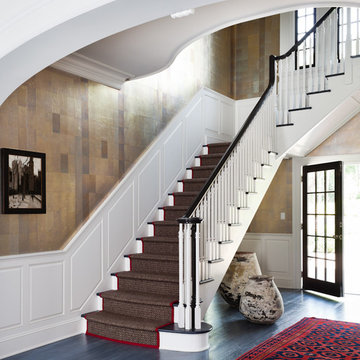
Zach DeSart
Idee per un ingresso tradizionale con una porta singola, una porta in vetro e pavimento blu
Idee per un ingresso tradizionale con una porta singola, una porta in vetro e pavimento blu
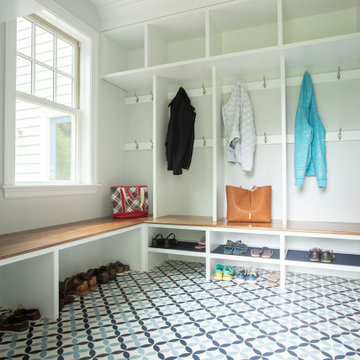
Ispirazione per un ingresso con anticamera country di medie dimensioni con pareti grigie, pavimento in gres porcellanato, una porta singola, una porta bianca e pavimento blu
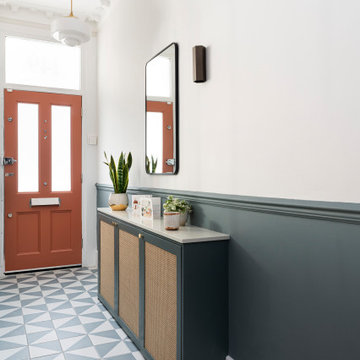
Esempio di un corridoio vittoriano di medie dimensioni con pareti blu, pavimento con piastrelle in ceramica, una porta singola, una porta rossa, pavimento blu, soffitto a volta e pannellatura
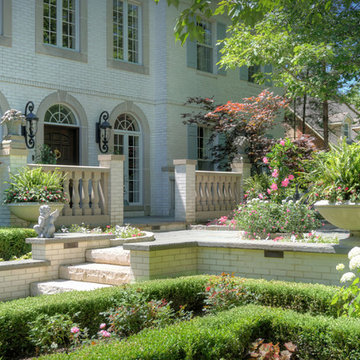
Design, installation, and photography by: Arrow Land + Structures
Ispirazione per una grande porta d'ingresso tradizionale con pareti bianche, pavimento in ardesia, una porta singola, una porta in legno scuro e pavimento blu
Ispirazione per una grande porta d'ingresso tradizionale con pareti bianche, pavimento in ardesia, una porta singola, una porta in legno scuro e pavimento blu
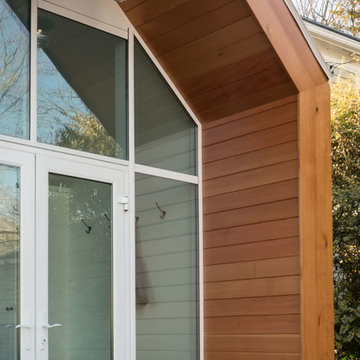
Jamaica Plain, MA -- "Sunroom mudroom." This back entry expansion project transformed a cramped doorway into a welcoming and functional vestibule for this bustling family home.
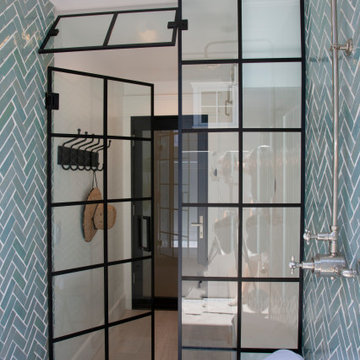
This is a covered semi-enclosed beach entry to the house
Foto di un grande ingresso con anticamera costiero con pareti blu, pavimento con piastrelle in ceramica, una porta singola, una porta in vetro e pavimento blu
Foto di un grande ingresso con anticamera costiero con pareti blu, pavimento con piastrelle in ceramica, una porta singola, una porta in vetro e pavimento blu
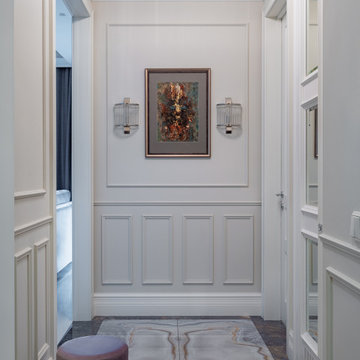
Дизайн-проект реализован Архитектором-Дизайнером Екатериной Ялалтыновой. Комплектация и декорирование - Бюро9.
Esempio di un ingresso con vestibolo tradizionale di medie dimensioni con pareti beige, pavimento in gres porcellanato, una porta singola, una porta in legno bruno, pavimento blu e pannellatura
Esempio di un ingresso con vestibolo tradizionale di medie dimensioni con pareti beige, pavimento in gres porcellanato, una porta singola, una porta in legno bruno, pavimento blu e pannellatura
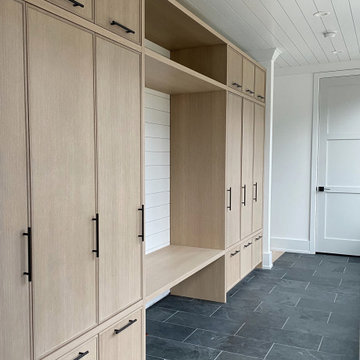
Mudroom
Esempio di un grande ingresso con anticamera minimal con pavimento blu, soffitto in perlinato e pareti in perlinato
Esempio di un grande ingresso con anticamera minimal con pavimento blu, soffitto in perlinato e pareti in perlinato
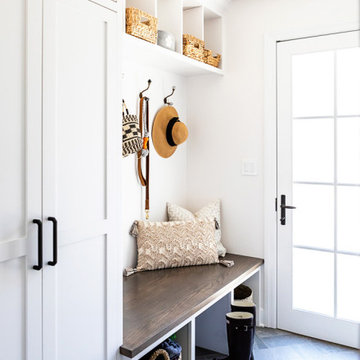
This Altadena home is the perfect example of modern farmhouse flair. The powder room flaunts an elegant mirror over a strapping vanity; the butcher block in the kitchen lends warmth and texture; the living room is replete with stunning details like the candle style chandelier, the plaid area rug, and the coral accents; and the master bathroom’s floor is a gorgeous floor tile.
Project designed by Courtney Thomas Design in La Cañada. Serving Pasadena, Glendale, Monrovia, San Marino, Sierra Madre, South Pasadena, and Altadena.
For more about Courtney Thomas Design, click here: https://www.courtneythomasdesign.com/
To learn more about this project, click here:
https://www.courtneythomasdesign.com/portfolio/new-construction-altadena-rustic-modern/
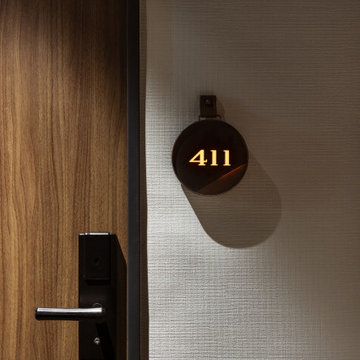
Service : Hotel
Location : 福岡県博多区
Area : 224 rooms
Completion : AUG / 2019
Designer : T.Fujimoto / K.Koki
Photos : Kenji MASUNAGA / Kenta Hasegawa
Link : https://www.the-lively.com/
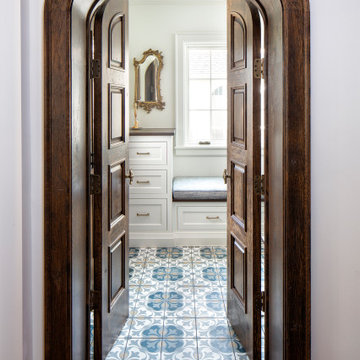
Esempio di un ingresso con anticamera mediterraneo con pareti bianche, pavimento con piastrelle in ceramica, una porta marrone e pavimento blu
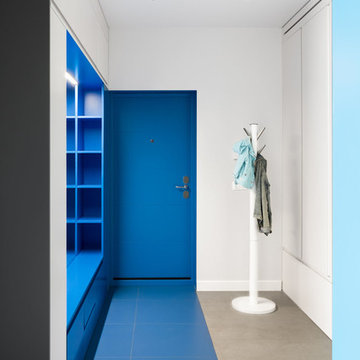
Сергей Колчин, Надежда Торшина
Immagine di una porta d'ingresso design con pareti bianche, una porta singola, una porta blu e pavimento blu
Immagine di una porta d'ingresso design con pareti bianche, una porta singola, una porta blu e pavimento blu
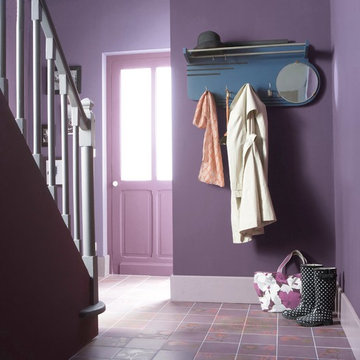
Use these tones to instigate different moods within your space. Vibrant red creates a focal point and helps to create a feeling of luxury. Pinks can be used to create a warm, inviting and soft space. Contrast the grandeur of your statement red with smooth pinks to really bring your space to life.
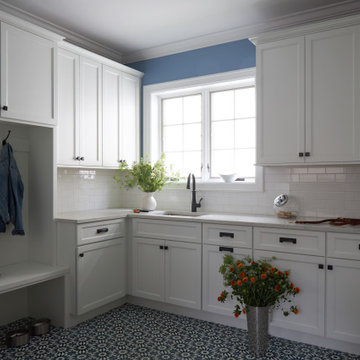
Download our free ebook, Creating the Ideal Kitchen. DOWNLOAD NOW
As with most projects, it all started with the kitchen layout. The home owners came to us wanting to upgrade their kitchen and overall aesthetic in their suburban home, with a combination of fresh paint, updated finishes, and improved flow for more ease when doing everyday activities.
A monochromatic, earth-toned palette left the kitchen feeling uninspired. It lacked the brightness they wanted from their space. An eat-in table underutilized the available square footage. The butler’s pantry was out of the way and hard to access, and the dining room felt detached from the kitchen.
Lead Designer, Stephanie Cole, saw an improved layout for the spaces that were no longer working for this family. By eliminating an existing wall between the kitchen and dining room, and relocating the bar area to the dining room, we opened up the kitchen, providing all the space we needed to create a dreamy and functional layout. A new perimeter configuration promoted circulation while also making space for a large and functional island loaded with seating – a must for any family. Because an island that isn’t big enough for everyone (and a few more) is a recipe for disaster. The light white cabinetry is fresh and contrasts with the deeper tones in the wood flooring, creating a modern aesthetic that is elevated, yet approachable for everyday living.
With better flow as the overarching goal, we made some structural changes too. To remove a bottleneck in the entryway, we angled one of the dining room walls to create more natural separation between rooms and facilitate ease of movement throughout the large space.
At The Kitchen Studio, we believe a well-designed kitchen uses every square inch to the fullest. By starting from scratch, it was possible to rethink the entire kitchen layout and design the space according to how it is used, because the kitchen shouldn’t make it harder to feed the family. A new location for the existing range, flanked by a new column refrigerator and freezer on each side, worked to anchor the space. The very large and very spacious island (a dream island if we do say so ourselves) now houses the primary sink and provides ample space for food prep and family gathering.
The new kitchen table and coordinating banquette seating provide a cozy nook for quick breakfasts before school or work, and evening homework sessions. Elegant gold details catch the natural light, elevating the aesthetic.
The dining room was transformed into one of this client’s favorite spaces and we couldn’t agree more. We saw an opportunity to give the dining room a more distinguished identity by closing off the entrance from the foyer. The relocated wet bar enhances the sophisticated vibe of this gathering space, complete with beautiful antique mirror tiles and open shelving encased by moody built-in cabinets.
Updated furnishings add warmth. A rich walnut table is paired with custom chairs in a muted coral fabric. The large, transitional chandelier grounds the room, pairing beautifully with the gold finishes prevalent in the faucet and cabinet hardware. Linen-inspired wallpaper and cream-toned window treatments add to the glamorous feel of this entertainment space.
There is no way around it. The laundry room was cramped. The large washer and dryer blocked access to the sink and left little room for the space to serve its other essential function – as a mudroom. Because we reworked the kitchen layout to create more space overall, we could rethink the mudroom too – an essential for any busy family. The first step was moving the washer and dryer to an existing area on the second floor, where most of the family’s laundry lives (no one wants to carry laundry up and down the stairs if they don’t have to anyway). This is a more functional solution and opened up the space for all the mudroom necessities – including the existing kitchen refrigerator, loads of built-in cubbies, and a bench.
It’s hard to not fall in love with every detail of a new space, especially when it serves your day-to-day life. But that doesn’t mean the clients didn’t have their favorite features they use on the daily. This remodel was focused largely on function with a new kitchen layout. And it’s the functional features that have the biggest impact. The large island provides much needed workspace in the kitchen and is a spot where everyone gathers together – it grounds the space and the family. And the custom counter stools are the icing on the cake. The nearby mudroom has everything their previous space was lacking – ample storage, space for everyone’s essentials, and the beloved cement floor tiles that are both durable and artistic.
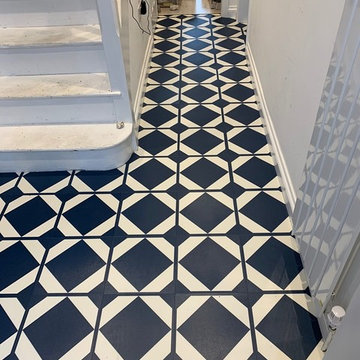
Harvey Maria - Dovetail by Neisha Crosland
Immagine di un ingresso o corridoio minimal di medie dimensioni con pareti bianche, pavimento in vinile e pavimento blu
Immagine di un ingresso o corridoio minimal di medie dimensioni con pareti bianche, pavimento in vinile e pavimento blu
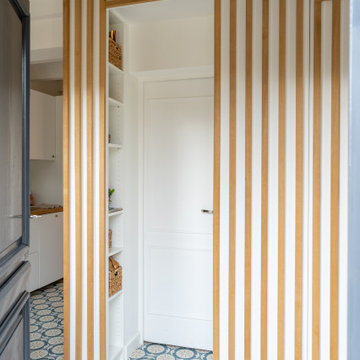
Dès l’entrée, notre regard est directement porté sur le sublime claustra en chêne réalisé sur mesure qui fait le lien entre l’entrée et la cuisine tout en apportant du cachet.
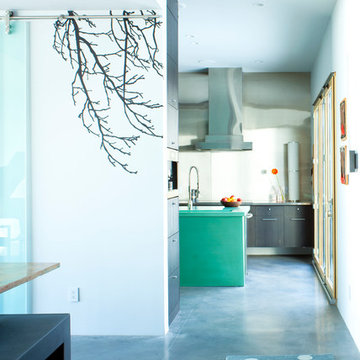
Kitchen from hallway showing wall art and colored island accent and hood.
Idee per un ingresso o corridoio minimal con pareti bianche e pavimento blu
Idee per un ingresso o corridoio minimal con pareti bianche e pavimento blu
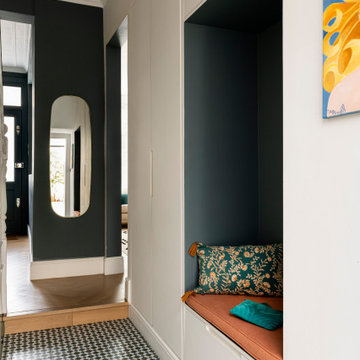
Idee per un piccolo corridoio bohémian con pareti blu, pavimento con piastrelle in ceramica, una porta singola, una porta blu e pavimento blu
534 Foto di ingressi e corridoi con pavimento blu e pavimento viola
6
