930 Foto di ingressi e corridoi con pavimento blu e pavimento giallo
Filtra anche per:
Budget
Ordina per:Popolari oggi
81 - 100 di 930 foto
1 di 3
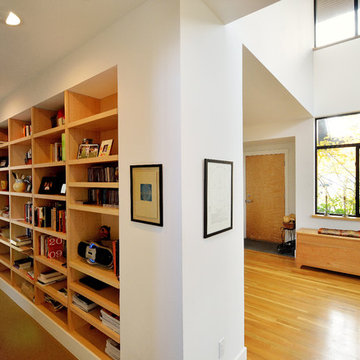
The library is a hallway is the connection to the living room and reading area and a simple filter from the entry.
Photo by: Joe Iano
Esempio di un grande ingresso o corridoio contemporaneo con pareti bianche, pavimento in legno massello medio e pavimento giallo
Esempio di un grande ingresso o corridoio contemporaneo con pareti bianche, pavimento in legno massello medio e pavimento giallo
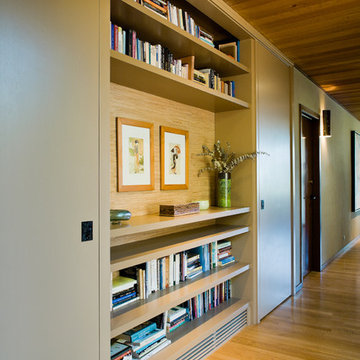
Entry hallway to mid-century-modern renovation with wood ceilings, wood baseboards and trim, hardwood floors, beige walls, and built-in bookcase in Berkeley hills, California

Contractor: Reuter Walton
Interior Design: Talla Skogmo
Photography: Alyssa Lee
Idee per un ingresso o corridoio minimalista di medie dimensioni con pareti bianche, una porta singola, una porta blu e pavimento blu
Idee per un ingresso o corridoio minimalista di medie dimensioni con pareti bianche, una porta singola, una porta blu e pavimento blu
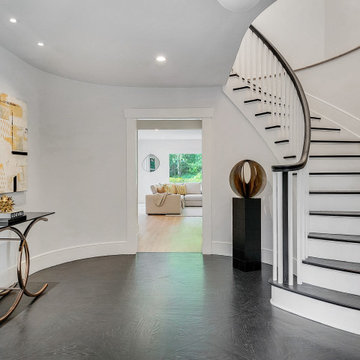
This Greenwich home was completely reimagined into a contemporary lifestyle experience by a team of talented, luxury professionals. This home includes over 7,000 square feet, 5 bedrooms and 5 bathrooms. The staging was carefully curated to emphasize the architecture, finishes and unique details throughout the home, as well as showcase an elevated lifestyle.

This 1950’s mid century ranch had good bones, but was not all that it could be - especially for a family of four. The entrance, bathrooms and mudroom lacked storage space and felt dark and dingy.
The main bathroom was transformed back to its original charm with modern updates by moving the tub underneath the window, adding in a double vanity and a built-in laundry hamper and shelves. Casework used satin nickel hardware, handmade tile, and a custom oak vanity with finger pulls instead of hardware to create a neutral, clean bathroom that is still inviting and relaxing.
The entry reflects this natural warmth with a custom built-in bench and subtle marbled wallpaper. The combined laundry, mudroom and boy's bath feature an extremely durable watery blue cement tile and more custom oak built-in pieces. Overall, this renovation created a more functional space with a neutral but warm palette and minimalistic details.
Interior Design: Casework
General Contractor: Raven Builders
Photography: George Barberis
Press: Rebecca Atwood, Rue Magazine
On the Blog: SW Ranch Master Bath Before & After
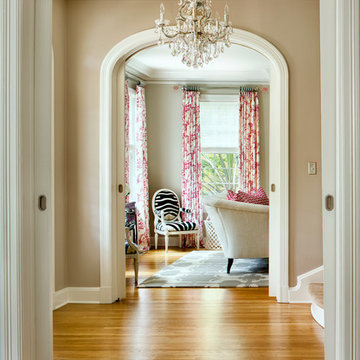
Martha O'Hara Interiors, Interior Design | Paul Finkel Photography
Please Note: All “related,” “similar,” and “sponsored” products tagged or listed by Houzz are not actual products pictured. They have not been approved by Martha O’Hara Interiors nor any of the professionals credited. For information about our work, please contact design@oharainteriors.com.
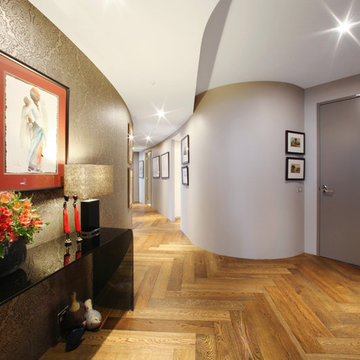
Idee per un ingresso o corridoio design con pareti bianche, pavimento in legno massello medio e pavimento giallo
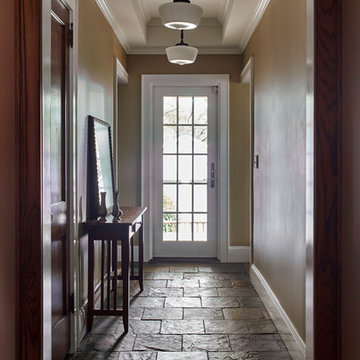
Photo credit: Vic Wahby
Esempio di un ingresso o corridoio di medie dimensioni con pareti gialle, pavimento in ardesia e pavimento blu
Esempio di un ingresso o corridoio di medie dimensioni con pareti gialle, pavimento in ardesia e pavimento blu

Ispirazione per un piccolo ingresso con anticamera moderno con pareti bianche, pavimento con piastrelle in ceramica, una porta a due ante, una porta in legno scuro e pavimento giallo

The floor-to-ceiling cabinets provide customized, practical storage for hats, gloves, and shoes and just about anything else that comes through the door. To minimize scratches or dings, wainscoting was installed behind the bench for added durability.
Kara Lashuay
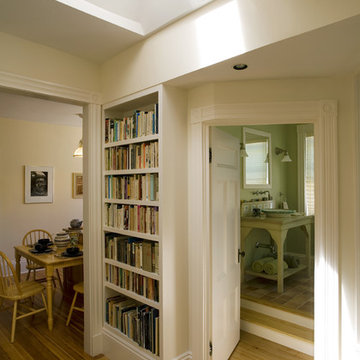
Smart storage maximizes the function of this hallway while a skylight brings in plenty of natural light.
Esempio di un ingresso o corridoio tradizionale con pareti beige, pavimento in legno massello medio e pavimento giallo
Esempio di un ingresso o corridoio tradizionale con pareti beige, pavimento in legno massello medio e pavimento giallo
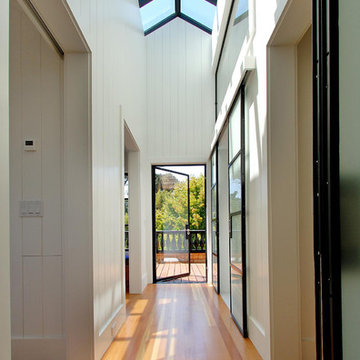
Ispirazione per un ingresso o corridoio minimal con pareti bianche, pavimento in legno massello medio e pavimento giallo
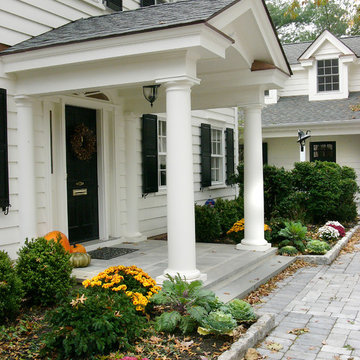
A classic traditional porch with tuscan columns and barrel vaulted interior roof with great attention paid to the exterior trim work.
Idee per una porta d'ingresso chic di medie dimensioni con pareti bianche, una porta singola, una porta nera e pavimento blu
Idee per una porta d'ingresso chic di medie dimensioni con pareti bianche, una porta singola, una porta nera e pavimento blu
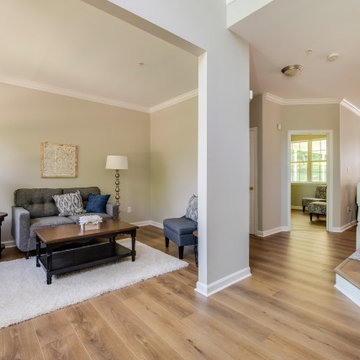
Kingswood Signature from the Modin Rigid LVP Collection - Tones of golden oak and walnut, with sparse knots to balance the more traditional palette.
Foto di un grande ingresso contemporaneo con pavimento in vinile, pavimento giallo e pareti bianche
Foto di un grande ingresso contemporaneo con pavimento in vinile, pavimento giallo e pareti bianche
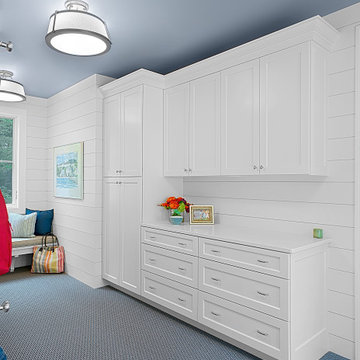
The ample, custom cabinetry in the mudroom hide all of the necessities of modern living at the "back of house" functional area. With windows and French doors flanking the long space, it is flooded with light and feels expansive. Indoor/outdoor STARK carpet is warm yet durable.
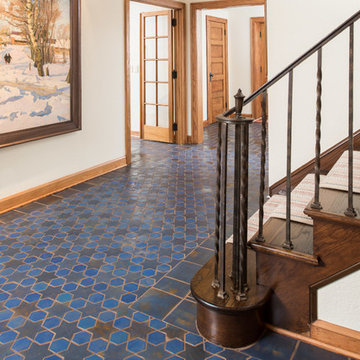
Stars spread out below this classic staircase like the night sky. Interlocking tiles benefit from a larger floor plan to make the most of their shapes and color variations.
Photographer: Kory Kevin, Interior Designer: Martha Dayton Design, Architect: Rehkamp Larson Architects, Tiler: Reuter Quality Tile

photo credit: Haris Kenjar
Ispirazione per un ingresso o corridoio minimalista con pareti bianche, pavimento in terracotta e pavimento blu
Ispirazione per un ingresso o corridoio minimalista con pareti bianche, pavimento in terracotta e pavimento blu
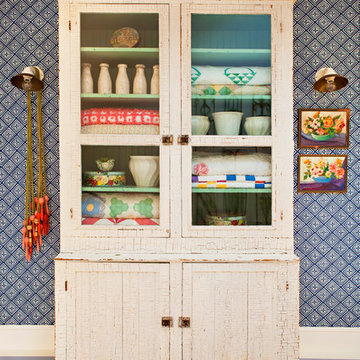
Bret Gum for Flea Market Decor
Ispirazione per un ingresso o corridoio shabby-chic style con pareti blu, pavimento in legno verniciato e pavimento blu
Ispirazione per un ingresso o corridoio shabby-chic style con pareti blu, pavimento in legno verniciato e pavimento blu
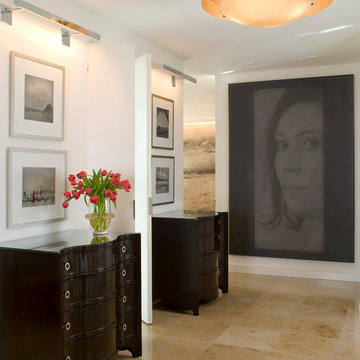
Foto di un ingresso o corridoio classico di medie dimensioni con pareti bianche, pavimento in gres porcellanato e pavimento giallo
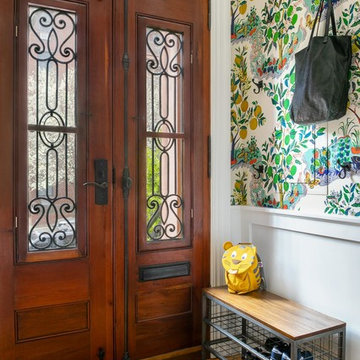
Ispirazione per un ingresso con vestibolo tradizionale con pareti bianche, una porta a due ante, una porta in legno bruno e pavimento giallo
930 Foto di ingressi e corridoi con pavimento blu e pavimento giallo
5